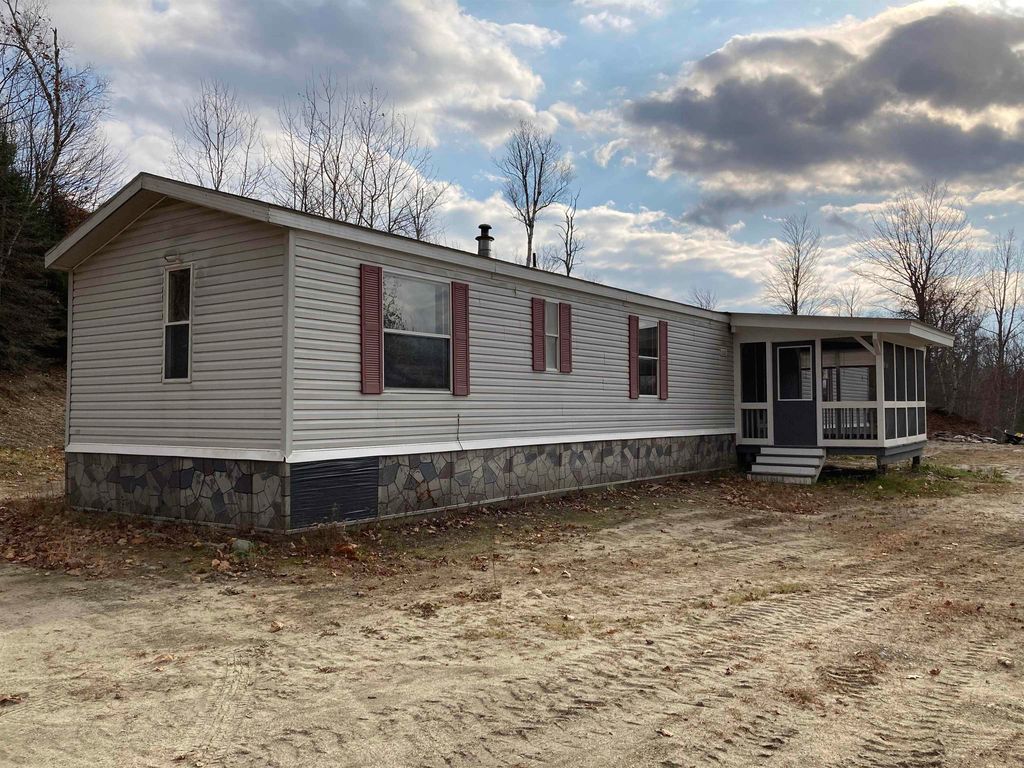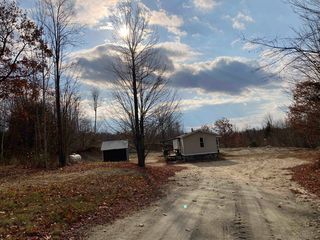


SOLDJAN 26, 2024
Listed by Doreen Wyman, Granite Northland Associates, (603) 523-7200 . Bought with Vanessa Stone Real Estate
25 Birchwood Lane
Canaan, NH 03741
- 3 Beds
- 2 Baths
- 1,064 sqft (on 11.07 acres)
- 3 Beds
- 2 Baths
- 1,064 sqft (on 11.07 acres)
$246,000
Last Sold: Jan 26, 2024
3% over list $239K
$231/sqft
Est. Refi. Payment $1,702/mo*
$246,000
Last Sold: Jan 26, 2024
3% over list $239K
$231/sqft
Est. Refi. Payment $1,702/mo*
3 Beds
2 Baths
1,064 sqft
(on 11.07 acres)
Homes for Sale Near 25 Birchwood Lane
Skip to last item
Skip to first item
Local Information
© Google
-- mins to
Commute Destination
Last check for updates: about 8 hours ago
Listed by Doreen Wyman
Granite Northland Associates, (603) 523-7200
Bought with: Nicole Garcia, Vanessa Stone Real Estate, (603) 632-5757
Source: PrimeMLS, MLS#4977018

Description
This property is no longer available to rent or to buy. This description is from January 26, 2024
11.07 surveyed acres+/- and a 1994 three bedroom, 1.5 bath mobile on a cement pad. The interior ceilings & walls have just been painted, there is a new slider to the screen porch that was constructed in 2022. New tub/shower surround. Kitchen appliances & washer/dryer included. Located on a dead end road with a gravel driveway, 2 storage sheds, drilled well, new state approved septic system installed in 2023. This site would also be great for someone thinking of building but needs a place to live until their new home is constructed. It could be a win/win situation for you. Land is in current use taxation which means lower taxes! Convenient travel time to the Upper Valley, I-89 & I-91 or travel over to Plymouth and the ski I-93 area.
Home Highlights
Parking
No Info
Outdoor
Porch
A/C
Heating only
HOA
None
Price/Sqft
$231/sqft
Listed
173 days ago
Home Details for 25 Birchwood Lane
Active Status |
|---|
MLS Status: Closed |
Interior Features |
|---|
Interior Details Basement: Crawl Space,SlabNumber of Rooms: 5 |
Beds & Baths Number of Bedrooms: 3Number of Bathrooms: 2Number of Bathrooms (full): 1Number of Bathrooms (half): 1 |
Dimensions and Layout Living Area: 1064 Square Feet |
Appliances & Utilities Utilities: Gas - LP/Bottle, High Speed Intrnt -Avail, Phone ConnectedAppliances: Dishwasher, Dryer, Electric Range, ENERGY STAR Qualified Refrigerator, Washer, Electric Water HeaterDishwasherDryerLaundry: Laundry Hook-ups,Laundry - 1st FloorWasher |
Heating & Cooling Heating: Forced Air,Gas - LP/BottleNo CoolingAir Conditioning: NoneHas HeatingHeating Fuel: Forced Air |
Gas & Electric Electric: 100 Amp Service, Circuit Breakers |
Windows, Doors, Floors & Walls Window: Storm Window(s)Flooring: Laminate, Vinyl |
Levels, Entrance, & Accessibility Stories: 1Levels: OneFloors: Laminate, Vinyl |
Security Security: Smoke Detectr-Batt Powrd |
Exterior Features |
|---|
Exterior Home Features Roof: Shingle AsphaltPatio / Porch: Porch - Covered, Porch - ScreenedOther Structures: OutbuildingFoundation: Concrete, Skirted, Slab - Concrete |
Parking & Garage No GarageParking: Gravel |
Frontage Road Frontage: Private Road, Other |
Water & Sewer Sewer: Concrete, Leach Field |
Farm & Range Frontage Length: Road frontage: 185 |
Surface & Elevation Topography: Level, Rolling, Sloping |
Finished Area Finished Area (above surface): 1064 Square Feet |
Property Information |
|---|
Year Built Year Built: 1994 |
Property Type / Style Property Type: ResidentialProperty Subtype: Single Family Residence |
Building Construction Materials: Vinyl Siding, Manufactured HomeNot a New Construction |
Price & Status |
|---|
Price List Price: $239,000Price Per Sqft: $231/sqft |
Location |
|---|
Direction & Address City: Canaan |
School Information Elementary School: Canaan Elementary SchoolElementary School District: Mascoma Valley Sch Dst SAU #62Jr High / Middle School: Indian River Middle SchoolJr High / Middle School District: Mascoma Valley Sch Dst SAU #62High School: Mascoma Valley Regional HighHigh School District: Mascoma Valley Sch Dst SAU #62 |
Building |
|---|
Building Area Building Area: 1064 Square Feet |
Lot Information |
|---|
Lot Area: 11.07 Acres |
Documents |
|---|
Disclaimer: The listing broker's offer of compensation is made only to other real estate licensees who are participant members of PrimeMLS. |
Mobile R/V |
|---|
Mobile Home Park Mobile Home Type: Manuf/Mobile |
Compensation |
|---|
Buyer Agency Commission: 3Buyer Agency Commission Type: %Sub Agency Commission: 0Sub Agency Commission Type: % |
Notes The listing broker’s offer of compensation is made only to participants of the MLS where the listing is filed |
Miscellaneous |
|---|
Mls Number: 4977018 |
Price History for 25 Birchwood Lane
| Date | Price | Event | Source |
|---|---|---|---|
| 01/26/2024 | $246,000 | Sold | PrimeMLS #4977018 |
| 11/07/2023 | $239,000 | Listed For Sale | PrimeMLS #4977018 |
Property Taxes and Assessment
| Year | 2022 |
|---|---|
| Tax | $3,010 |
| Assessment | $110,881 |
Home facts updated by county records
Comparable Sales for 25 Birchwood Lane
Address | Distance | Property Type | Sold Price | Sold Date | Bed | Bath | Sqft |
|---|---|---|---|---|---|---|---|
0.40 | Single-Family Home | $310,000 | 06/09/23 | 4 | 1 | 1,120 | |
0.73 | Single-Family Home | $180,000 | 09/29/23 | 3 | 1 | 1,162 | |
1.13 | Single-Family Home | $589,000 | 07/07/23 | 3 | 3 | 1,461 | |
0.85 | Single-Family Home | $449,000 | 06/16/23 | 3 | 2 | 2,121 | |
1.34 | Single-Family Home | $290,000 | 09/19/23 | 3 | 2 | 1,387 | |
1.56 | Single-Family Home | $335,000 | 07/14/23 | 3 | 2 | 1,872 | |
1.60 | Single-Family Home | $465,000 | 06/16/23 | 3 | 2 | 2,136 |
Assigned Schools
These are the assigned schools for 25 Birchwood Lane.
- Canaan Elementary School
- PK-4
- Public
- 200 Students
6/10GreatSchools RatingParent Rating AverageCES is a strong community-oriented school. The teachers are dedicated and caring. We have found the curriculum to be holistic and focused on developing reading and math skills while also emphasizing character development. We've had a wonderful experience!Parent Review1y ago - Mascoma Valley Regional High School
- 9-12
- Public
- 348 Students
5/10GreatSchools RatingParent Rating AverageThe school has been rebuilt and is beautiful. The teachers are very engaged with the kids and it shows in the progress that has been made in recent years. We are seeing the great improvement in the students from investing in them with a great building.Other Review7y ago - Indian River School
- 5-8
- Public
- 331 Students
3/10GreatSchools RatingParent Rating Averagei haaaaaaaaaaaaaaaaaaaaaaate it here its the worstParent Review1y ago - Check out schools near 25 Birchwood Lane.
Check with the applicable school district prior to making a decision based on these schools. Learn more.
LGBTQ Local Legal Protections
LGBTQ Local Legal Protections

Copyright 2024 PrimeMLS, Inc. All rights reserved.
This information is deemed reliable, but not guaranteed. The data relating to real estate displayed on this display comes in part from the IDX Program of PrimeMLS. The information being provided is for consumers’ personal, non-commercial use and may not be used for any purpose other than to identify prospective properties consumers may be interested in purchasing. Data last updated 2024-02-12 14:37:28 PST.
The listing broker’s offer of compensation is made only to participants of the MLS where the listing is filed.
The listing broker’s offer of compensation is made only to participants of the MLS where the listing is filed.
Homes for Rent Near 25 Birchwood Lane
Skip to last item
Skip to first item
Off Market Homes Near 25 Birchwood Lane
Skip to last item
Skip to first item
25 Birchwood Lane, Canaan, NH 03741 is a 3 bedroom, 2 bathroom, 1,064 sqft single-family home built in 1994. This property is not currently available for sale. 25 Birchwood Lane was last sold on Jan 26, 2024 for $246,000 (3% higher than the asking price of $239,000). The current Trulia Estimate for 25 Birchwood Lane is $253,000.
