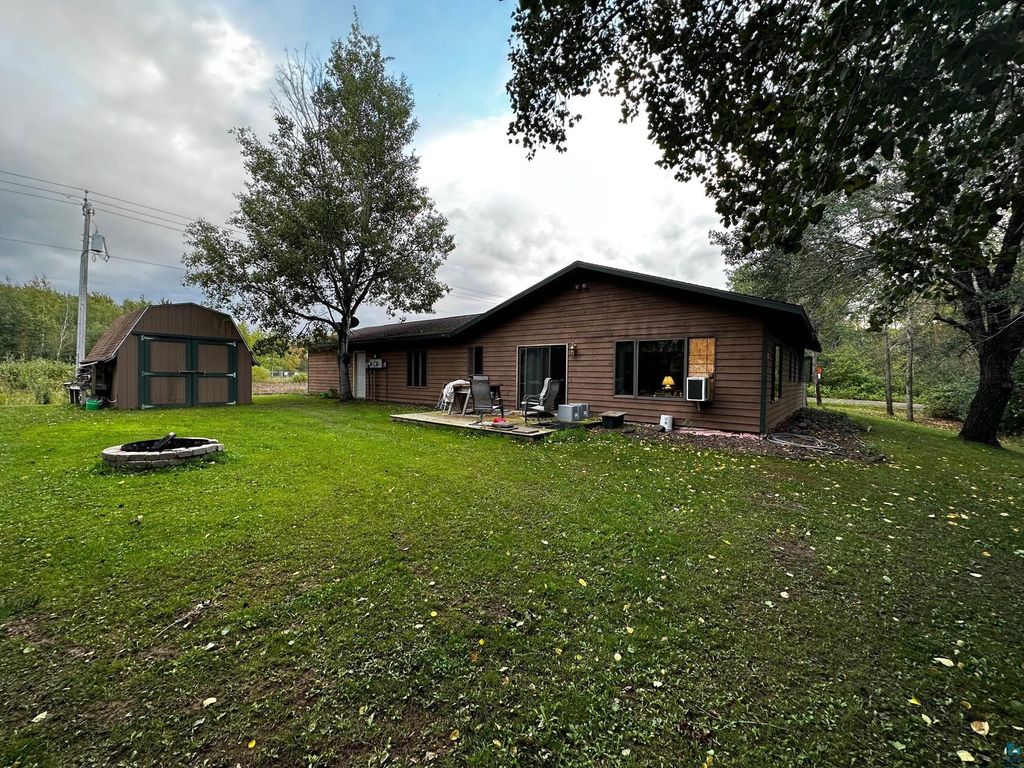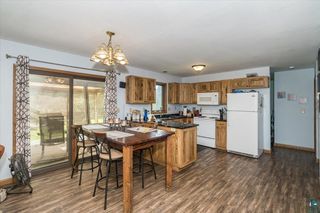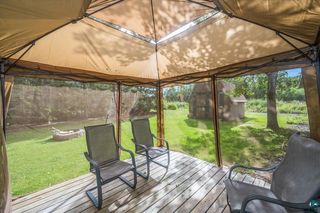


SOLDMAR 15, 2024
2425 E 11th St
Superior, WI 54880
- 3 Beds
- 2 Baths
- 1,440 sqft (on 0.36 acres)
- 3 Beds
- 2 Baths
- 1,440 sqft (on 0.36 acres)
$299,500
Last Sold: Mar 15, 2024
6% below list $320K
$208/sqft
Est. Refi. Payment $2,014/mo*
$299,500
Last Sold: Mar 15, 2024
6% below list $320K
$208/sqft
Est. Refi. Payment $2,014/mo*
3 Beds
2 Baths
1,440 sqft
(on 0.36 acres)
Homes for Sale Near 2425 E 11th St
Skip to last item
- Belinda Sternberg, CENTURY 21 Atwood
- Ginger Eckman, Coldwell Banker Realty - Duluth
- See more homes for sale inSuperiorTake a look
Skip to first item
Local Information
© Google
-- mins to
Commute Destination
Description
This property is no longer available to rent or to buy. This description is from March 15, 2024
One level living in Superior. Here is your chance to own a 3 bedroom, 2 bathroom, slab home on a dead end street! This home features single level living. There are 3 nice bedrooms and the master bedroom has a private 1/2 bath. The living room is large, looking out at the woods. There are no neighbors! This is the only house on the entire street and all you see out the windows is woods! The kitchen is custom done by Benson with granite countertops. There is a gas fireplace with cultured stone surround. There is a nice patio in back, off the living room. There is also a super handy bonus room. This room could serve many purposes. It could be an office, a small family room or a game room. The utility room off the garage holds the laundry and water heater and has access to the heated 2 car garage. No need to worry about storage in this slab home. There are plenty of closets and a huge storage shed in the back yard. End your search here!
Home Highlights
Parking
2 Car Garage
Outdoor
Patio
A/C
Heating only
HOA
None
Price/Sqft
$208/sqft
Listed
43 days ago
Home Details for 2425 E 11th St
Interior Features |
|---|
Interior Details Basement: N/A,ConcreteNumber of Rooms: 8Types of Rooms: Master Bedroom, Bedroom, Bedroom 1, Master Bathroom, Bathroom, Bathroom 1, Kitchen, Living Room |
Beds & Baths Number of Bedrooms: 3Number of Bathrooms: 2Number of Bathrooms (full): 1Number of Bathrooms (half): 1 |
Dimensions and Layout Living Area: 1440 Square Feet |
Appliances & Utilities Utilities: Underground Utilities, CableAppliances: Dryer, Range/Stove, Refrigerator, WasherDryerLaundry: Main Level,Dryer Hook-Ups,Washer HookupRefrigeratorWasher |
Heating & Cooling Heating: Fireplace(s),Natural Gas,ElectricHas HeatingHeating Fuel: Fireplace S |
Fireplace & Spa Number of Fireplaces: 1Fireplace: GasHas a Fireplace |
Gas & Electric Electric: SWL&P |
Windows, Doors, Floors & Walls Window: Wood Frames |
Levels, Entrance, & Accessibility Stories: 1Levels: OneAccessibility: Customized Wheelchair Accessible, No Stairs Internal |
View Has a ViewView: Typical |
Exterior Features |
|---|
Exterior Home Features Roof: AsphaltPatio / Porch: PatioWooded Area Size: 2178Other Structures: StorageExterior: Rain GuttersFoundation: Slab |
Parking & Garage Number of Garage Spaces: 2Number of Covered Spaces: 2No CarportHas a GarageHas an Attached GarageHas Open ParkingParking Spaces: 2Parking: Concrete,Gravel,Off Street,On Street,Attached |
Frontage Road Frontage: City Street, Dead End/No OutletResponsible for Road Maintenance: Public Maintained Road, See RemarksRoad Surface Type: PavedNot on Waterfront |
Water & Sewer Sewer: Public Sewer |
Finished Area Finished Area (above surface): 1440 Square Feet |
Property Information |
|---|
Year Built Year Built: 1993 |
Property Type / Style Property Type: ResidentialProperty Subtype: Single Family ResidenceArchitecture: Ranch |
Building Construction Materials: Frame/Wood, Metal Siding, Wood Siding, DrywallsNot a New Construction |
Property Information Condition: Previously OwnedParcel Number: 018010293501 |
Price & Status |
|---|
Price List Price: $319,900Price Per Sqft: $208/sqftPrice Range: $299,500 - $319,900 |
Status Change & Dates Off Market Date: Sun Feb 04 2024Possession Timing: Close Of Escrow, Immediate, Negotiable, Subject To Tenant Rights |
Active Status |
|---|
MLS Status: SOLD |
Location |
|---|
Direction & Address City: Superior |
School Information Elementary School District: Superior (WI) #5663Jr High / Middle School District: Superior (WI) #5663High School District: Superior (WI) #5663 |
Building |
|---|
Building Area Building Area: 1440 Square Feet |
Lot Information |
|---|
Lot Area: 0.36 acres |
Offer |
|---|
Contingencies: With Bump Clause (WI Only)Listing Terms: Cash, Conventional, FHA, VA Loan |
Compensation |
|---|
Buyer Agency Commission: 2.5Buyer Agency Commission Type: %Sub Agency Commission Type: % |
Notes The listing broker’s offer of compensation is made only to participants of the MLS where the listing is filed |
Miscellaneous |
|---|
BasementMls Number: 6110096 |
Last check for updates: 1 day ago
Listed by Tom Acton, (218) 310-8859
RE/MAX Results
Bought with: Robin McKay, (218) 390-3358, RE/MAX Results
Source: Lake Superior Area Realtors, MLS#6110096

Price History for 2425 E 11th St
| Date | Price | Event | Source |
|---|---|---|---|
| 03/15/2024 | $299,500 | Sold | Lake Superior Area Realtors #6110096 |
| 02/25/2024 | $319,900 | Pending | NorthStar MLS as distributed by MLS GRID #6417288 |
| 02/05/2024 | $319,900 | Contingent | WIREX MLS #6110096 |
| 01/22/2024 | $319,900 | PriceChange | Lake Superior Area Realtors #6110096 |
| 10/06/2023 | $322,500 | PriceChange | Lake Superior Area Realtors #6110096 |
| 08/18/2023 | $325,000 | Listed For Sale | Lake Superior Area Realtors #6110096 |
| 11/08/2012 | $95,000 | Sold | N/A |
| 09/05/2006 | $148,000 | Sold | N/A |
Property Taxes and Assessment
| Year | 2022 |
|---|---|
| Tax | $2,880 |
| Assessment | $190,600 |
Home facts updated by county records
Comparable Sales for 2425 E 11th St
Address | Distance | Property Type | Sold Price | Sold Date | Bed | Bath | Sqft |
|---|---|---|---|---|---|---|---|
0.42 | Single-Family Home | $275,000 | 07/20/23 | 3 | 2 | 1,300 | |
0.19 | Single-Family Home | $240,000 | 09/29/23 | 3 | 2 | 1,288 | |
0.12 | Single-Family Home | $247,000 | 08/25/23 | 3 | 1 | 1,402 | |
0.16 | Single-Family Home | $290,000 | 09/21/23 | 3 | 3 | 2,214 | |
0.35 | Single-Family Home | $330,000 | 01/16/24 | 3 | 2 | 1,536 | |
0.39 | Single-Family Home | $174,500 | 11/13/23 | 3 | 2 | 1,687 | |
0.53 | Single-Family Home | $225,000 | 12/29/23 | 3 | 2 | 2,096 | |
0.66 | Single-Family Home | $275,000 | 08/21/23 | 3 | 2 | 1,920 | |
0.43 | Single-Family Home | $257,000 | 08/07/23 | 4 | 3 | 1,948 |
Assigned Schools
These are the assigned schools for 2425 E 11th St.
- Great Lakes Elementary School
- PK-5
- Public
- 414 Students
6/10GreatSchools RatingParent Rating AverageI believe this school has a great leadership, Teachers and PTA. They are very in touch with all of the studentParent Review5y ago - Superior Middle School
- 6-8
- Public
- 995 Students
2/10GreatSchools RatingParent Rating AverageIm unrolling my kid this school needs to be shut down!Parent Review2mo ago - Superior High School
- 9-12
- Public
- 1269 Students
6/10GreatSchools RatingParent Rating AverageYou'll often find kids getting bullied, teachers have a obvious preference of which gender to support with assignments. Unless you're female, you'll be told "tough luck" when asking for help. Many students drop out and fail classes and teachers refuse to help due to this. When sexism is reported to admin, nothing happens.They treat sport players better then everyone else. They turn a blind eye to most things they do because sports is one of the biggest things the school has. From bullying, to skipping class (for non-sport events/practice), to not doing their assignments/homeworkMultiple times their medical lockdowns due to fights and drug-related overdoses. The schools response to these fights and overdoses and many lockdowns is banning phones, the way students communicate with parents during lockdowns.School also does not accommodate doctors notes and often losses medical notes. When a student needs a elevator due to a medical condition either with heart condition or making the students leg not usable or any other reason, with a doctors note and a cast on, often they'll not have enough keycards to accommodate and tell the student to try the elevator. Or they'll steal a card from someone else who needs it instead.Other Review1mo ago - Check out schools near 2425 E 11th St.
Check with the applicable school district prior to making a decision based on these schools. Learn more.
What Locals Say about Superior
- Madison B.
- Resident
- 3y ago
"My commute is about 30 mins up the highway. Never really that busy of a commute. I love right next to the bridge so it doesn’t feel like a long commute"
- Deanna1687
- Resident
- 3y ago
"Friendly neighbors, public park is close, right near the elementary school, high school, and colleges. We are in the center of it all. Nothing is more than 15 minutes away. "
- Julie K.
- Resident
- 3y ago
"Good school district at all ages. Great community to live in. Active churches. Great options for healthcare."
- Kirk S.
- Resident
- 3y ago
"I drive a long way to work, I don’t work here in superior. I drive to and from cloquet everyday. Have to live over here so I can see my boy. The commute is very easy and fast. "
- Michael C.
- Resident
- 3y ago
"lots of dogs and lots of good areas to walk. also close the lake. it's near a good long trail in the woods"
- Kallie N.
- Resident
- 4y ago
"Parks party and barbecue stuff. Thank you. Irk what to say so I’m just going to ramble about nothing good neighborhood an nice friendly people in this town. Lots of kids around. Just wish they had wading pools or splash pads for kids they need more"
- Kate
- Resident
- 4y ago
"I grew up in the Central Park area. All the neighborhood kids would play together. A very safe atmosphere even after dark"
- Jonnybuchman
- Resident
- 4y ago
"people have dogs everywhere. most are good at picking up after there dog also. there is dog parks within 10 miles. "
- Bbmcclure14
- Resident
- 4y ago
"Stay this side of town Make sure to check for bad drugs and hookers at night before you buy a home anywhere "
- Disciple017
- Resident
- 4y ago
"Comfortable, quiet, Walkable. Transportation on main roads. A few close by fast-food restaurants nearby wherever you live. There is just enough options. Schools are decent. Little crime as far as I can tell."
- Erikarunstrom
- Resident
- 4y ago
"I enjoy walking my dog on the new side walking around Central Park neighborhood and long walks to Barkers Island and millennium trail. "
- Casey W.
- Resident
- 5y ago
"It’s a nice place to live especially if you have kids. I loved growing up in Superior! I knew almost everyone by name in my graduating class and there’s so many different opportunities in Superior for all ages "
- Emily R.
- Resident
- 5y ago
"I used to work within a few blocks but now I work in downtown Duluth. Obviously the former was preferable, but even so the commute wasn’t awful because hwy 2 isn’t horrible."
- Emily R.
- Resident
- 5y ago
"I see a lot of kids in the area and they all seem to be safe and happy and having fun. I am not concerned with my children’s safety more in this neighborhood than in past neighborhoods. I feel this is safer."
- Samantha L. K.
- Resident
- 5y ago
"it's safe for kids. most neighbors keep to themselves but we help each other out too. street is noisy right by highway. lived here 8 years never had any instance of crime like robbery or vehicle theft in the area. "
- Joan S.
- Resident
- 5y ago
"On the edge of the city. You can see the night stars its beautiful. Lake Superior is in an amazing adventure. The season can change on a dime. "
- Kirstenheikkila1
- Resident
- 5y ago
"We have a nice park near by and everyone allows the kids to play in each others yard. All the parents keep an eye out for each other’s kids. "
- Kerrisa K.
- Resident
- 5y ago
"Our neighborhood is peaceful. I grew up here and everyone is friendly. We have everything we need like a grocery store and parks within walking distance."
- Jmreimer20
- Resident
- 5y ago
"It is very family friendly and most yards are spacious compared to other areas in this town. Lots of mature maples and pines give streets and yards ample shade."
- Nicholasmurray369
- Resident
- 5y ago
"Every one keeps to them self so no one buys in your personal life unless you know them and talk with them on a weekly basis which does not happen often and times have changed no goes out and talks with their neighbor now a days"
- Kassandra H.
- Resident
- 5y ago
"It’s a small town and the people are friendly. It’s a great place to raise a family. There is countless businesses and activities within a 30 mile radius."
- Chefkevincousins
- Resident
- 5y ago
"Nice area, right across the street from Barkers Island with bike trails, the lake, boating, fishing, playground, etc. Other than the traffic, pretty quiet, nice neighborhood. "
LGBTQ Local Legal Protections
LGBTQ Local Legal Protections

Information is supplied by seller and other third parties and has not been verified. Open House information is subject to change without notice.
Copyright 2024 – Lake Superior Area REALTORS, Inc.® MLS – All Rights Reserved.
The listing broker’s offer of compensation is made only to participants of the MLS where the listing is filed.
Copyright 2024 – Lake Superior Area REALTORS, Inc.® MLS – All Rights Reserved.
The listing broker’s offer of compensation is made only to participants of the MLS where the listing is filed.
Homes for Rent Near 2425 E 11th St
Skip to last item
Skip to first item
Off Market Homes Near 2425 E 11th St
Skip to last item
- Mary Anderson-Petroske, Coldwell Banker Realty - Duluth
- Brenda Eisenmann, Coldwell Banker Realty - Duluth
- See more homes for sale inSuperiorTake a look
Skip to first item
2425 E 11th St, Superior, WI 54880 is a 3 bedroom, 2 bathroom, 1,440 sqft single-family home built in 1993. This property is not currently available for sale. 2425 E 11th St was last sold on Mar 15, 2024 for $299,500 (6% lower than the asking price of $319,900). The current Trulia Estimate for 2425 E 11th St is $301,600.
