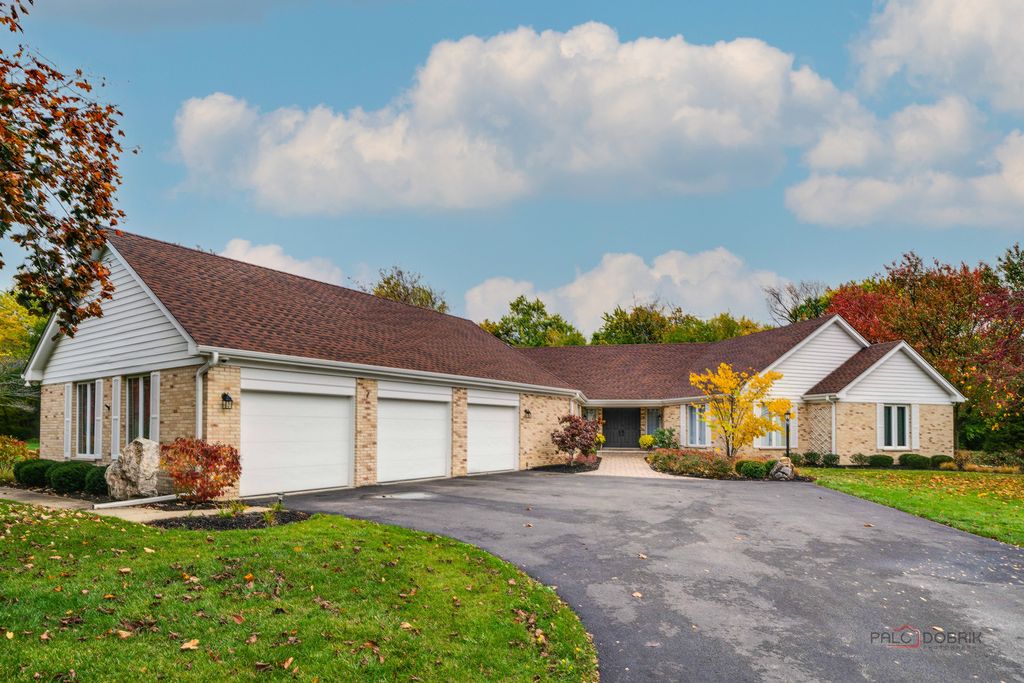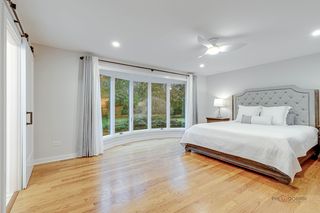


SOLDDEC 1, 2023
24 Seneca Ave E
Hawthorn Woods, IL 60047
- 4 Beds
- 3 Baths
- 3,139 sqft (on 1 acre)
- 4 Beds
- 3 Baths
- 3,139 sqft (on 1 acre)
$675,000
Last Sold: Dec 1, 2023
4% over list $650K
$215/sqft
Est. Refi. Payment $5,069/mo*
$675,000
Last Sold: Dec 1, 2023
4% over list $650K
$215/sqft
Est. Refi. Payment $5,069/mo*
4 Beds
3 Baths
3,139 sqft
(on 1 acre)
Homes for Sale Near 24 Seneca Ave E
Skip to last item
- Realty of Chicago LLC, Active
- See more homes for sale inHawthorn WoodsTake a look
Skip to first item
Local Information
© Google
-- mins to
Commute Destination
Description
This property is no longer available to rent or to buy. This description is from December 03, 2023
JUST WOW! The impossible to find, sprawling brick ranch set on one acre in the Stevenson High School District. Recently purchased by the current owners in February, you will not believe the transformation of this house. With over $90K in updates including fresh paint & trim, recessed lighting, three spectacular new bathrooms, new interior doors, light fixtures, white kitchen cabinets & backsplash, new double oven, custom built walk in pantry, new washer & dryer. Relocating sellers have completely refreshed this house for today's standards. Hardwood floors, spacious living room, vaulted family room ceiling with fireplace, huge dining room perfect for Holiday gatherings. Gorgeous kitchen with granite, stainless steel appliances, slate floors, breakfast bar and eating area. Laundry/mudroom with storage, utility sink and entrance to the backyard. Luxurious primary suite with bay window, spa bath with soaking tub & separate shower and large walk in closet. Three additional bedrooms with double closets share a hall bath. Bring your vision to the unfinished basement. Three car garage, brick paver courtyard entrance, screened in three season room, beautiful patio, lush landscaping, private setting. The list goes on.... just stunning... don't miss this one!
Home Highlights
Parking
3 Car Garage
Outdoor
Patio
A/C
Heating & Cooling
HOA
None
Price/Sqft
$215/sqft
Listed
170 days ago
Home Details for 24 Seneca Ave E
Active Status |
|---|
MLS Status: Closed |
Interior Features |
|---|
Interior Details Basement: PartialNumber of Rooms: 9Types of Rooms: Family Room, Bedroom 3, Bedroom 4, Foyer, Screened Porch, Eating Area, Bedroom 2, Dining Room, Kitchen, Laundry, Living Room, Master Bedroom |
Beds & Baths Number of Bedrooms: 4Number of Bathrooms: 3Number of Bathrooms (full): 2Number of Bathrooms (half): 1 |
Dimensions and Layout Living Area: 3139 Square Feet |
Appliances & Utilities Appliances: Double Oven, Range, Microwave, Dishwasher, High End Refrigerator, Washer, Dryer, Stainless Steel Appliance(s), HumidifierDishwasherDryerLaundry: In Unit,First Floor LaundryMicrowaveWasher |
Heating & Cooling Heating: Natural Gas,Forced AirHas CoolingAir Conditioning: Central AirHas HeatingHeating Fuel: Natural Gas |
Fireplace & Spa Number of Fireplaces: 1Fireplace: Wood Burning, Attached Fireplace Doors/Screen, Gas Starter, Family RoomHas a FireplaceNo Spa |
Gas & Electric Electric: 200+ Amp Service |
Windows, Doors, Floors & Walls Window: Skylight(s), Screened Patio, Storms/ScreensFlooring: Hardwood |
Levels, Entrance, & Accessibility Stories: 1Accessibility: No Disability AccessFloors: Hardwood |
Exterior Features |
|---|
Exterior Home Features Roof: AsphaltPatio / Porch: Patio, Screened Patio, Brick Paver PatioFoundation: Concrete Perimeter |
Parking & Garage Number of Garage Spaces: 3Number of Covered Spaces: 3Other Parking: Driveway (Asphalt)Has a GarageHas an Attached GarageHas Open ParkingParking Spaces: 3Parking: Garage Attached, Open |
Frontage Not on Waterfront |
Water & Sewer Sewer: Septic Tank |
Property Information |
|---|
Year Built Year Built: 1987 |
Property Type / Style Property Type: ResidentialProperty Subtype: Single Family ResidenceArchitecture: Ranch |
Building Construction Materials: Brick, CedarNot a New ConstructionNo Additional Parcels |
Property Information Parcel Number: 14011040060000Model Home Type: CUSTOM |
Price & Status |
|---|
Price List Price: $650,000Price Per Sqft: $215/sqft |
Status Change & Dates Off Market Date: Wed Nov 15 2023Possession Timing: Close Of Escrow |
Location |
|---|
Direction & Address City: Hawthorn WoodsCommunity: Estates Of Indian Creek |
School Information Elementary School: Fremont Elementary SchoolElementary School District: 79Jr High / Middle School: Fremont Middle SchoolJr High / Middle School District: 79High School: Adlai E Stevenson High SchoolHigh School District: 125 |
Building |
|---|
Building Details Builder Model: CUSTOM |
Community |
|---|
Community Features: Street Paved |
HOA |
|---|
HOA Fee Includes: None |
Lot Information |
|---|
Lot Area: 1 Acres |
Listing Info |
|---|
Special Conditions: None |
Offer |
|---|
Listing Terms: Cash |
Compensation |
|---|
Buyer Agency Commission: 2.5% (-$495.00)Buyer Agency Commission Type: See Remarks: |
Notes The listing broker’s offer of compensation is made only to participants of the MLS where the listing is filed |
Business |
|---|
Business Information Ownership: Fee Simple |
Miscellaneous |
|---|
BasementMls Number: 11925423 |
Additional Information |
|---|
Street PavedMlg Can ViewMlg Can Use: IDX |
Last check for updates: 1 day ago
Listed by Anne Hardy, (847) 436-1075
Berkshire Hathaway-Chicago
Bought with: Barbara Cullen, (847) 462-9999, Baird & Warner
Source: MRED as distributed by MLS GRID, MLS#11925423

Price History for 24 Seneca Ave E
| Date | Price | Event | Source |
|---|---|---|---|
| 12/01/2023 | $675,000 | Sold | MRED as distributed by MLS GRID #11925423 |
| 11/16/2023 | $650,000 | Contingent | MRED as distributed by MLS GRID #11925423 |
| 11/10/2023 | $650,000 | Listed For Sale | MRED as distributed by MLS GRID #11925423 |
| 02/24/2023 | $560,000 | Sold | MRED as distributed by MLS GRID #11701236 |
| 01/17/2023 | $550,000 | Pending | RE/MAX International #11701236 |
| 01/16/2023 | $550,000 | Contingent | MRED as distributed by MLS GRID #11701236 |
| 01/14/2023 | $550,000 | Listed For Sale | MRED as distributed by MLS GRID #11701236 |
| 12/27/2010 | $400,000 | Sold | N/A |
| 10/09/2010 | $420,000 | PriceChange | Agent Provided |
| 05/29/2010 | $450,000 | Listed For Sale | Agent Provided |
| 10/08/2009 | $425,000 | Sold | Baird & Warnerc #07231454_60047 |
| 08/06/2009 | $459,900 | PriceChange | Agent Provided |
| 07/08/2009 | $479,900 | PriceChange | Agent Provided |
| 06/05/2009 | $499,900 | Listed For Sale | Agent Provided |
| 10/31/2008 | $499,900 | ListingRemoved | Agent Provided |
| 09/14/2008 | $499,900 | PriceChange | Agent Provided |
| 08/25/2008 | $509,900 | PriceChange | Agent Provided |
| 08/01/2008 | $539,900 | Listed For Sale | Agent Provided |
Property Taxes and Assessment
| Year | 2021 |
|---|---|
| Tax | $13,208 |
| Assessment | $462,763 |
Home facts updated by county records
Comparable Sales for 24 Seneca Ave E
Address | Distance | Property Type | Sold Price | Sold Date | Bed | Bath | Sqft |
|---|---|---|---|---|---|---|---|
0.32 | Single-Family Home | $620,000 | 03/15/24 | 5 | 3 | 3,000 | |
0.68 | Single-Family Home | $577,500 | 06/16/23 | 4 | 3 | 2,758 | |
0.69 | Single-Family Home | $695,000 | 06/27/23 | 4 | 4 | 3,750 | |
0.35 | Single-Family Home | $757,000 | 02/28/24 | 5 | 4 | 4,630 | |
0.69 | Single-Family Home | $615,000 | 05/25/23 | 5 | 4 | 3,136 | |
0.82 | Single-Family Home | $632,000 | 08/29/23 | 4 | 3 | 4,006 | |
0.77 | Single-Family Home | $612,500 | 10/26/23 | 4 | 4 | 4,968 | |
1.15 | Single-Family Home | $580,000 | 06/06/23 | 4 | 3 | 3,095 |
Assigned Schools
These are the assigned schools for 24 Seneca Ave E.
- Adlai E Stevenson High School
- 9-12
- Public
- 4315 Students
10/10GreatSchools RatingParent Rating AverageThis school is very toxic. If you care for your kids mental health, please do not send them to this school. Most of the parents moved in the district so they can BRAG that their kids goes to Stevenson High School and thinks that magically they will be on top of the world. There is nothing like that here.Other Review3w ago - Fremont Elementary School
- PK-2
- Public
- 667 Students
N/AGreatSchools RatingParent Rating AverageFantastic experience so far. They are very good at communicating what’s going on.Parent Review1y ago - Fremont Intermediate School
- 3-5
- Public
- 665 Students
8/10GreatSchools RatingParent Rating AverageExcellent!!! Fantastic teachers and staff as well.Communication from school is always on time and good .Everyone is so helpful and learning for kids is also goodParent Review1y ago - Fremont Jr High/Middle School
- 6-8
- Public
- 799 Students
7/10GreatSchools RatingParent Rating AverageThe staff is amazing and willing to accommodate if your child needs assistance. The PTO is always doing something to keep families engage. The leadership is always communicating with families. Overall it’s been a great experience.Parent Review2mo ago - Check out schools near 24 Seneca Ave E.
Check with the applicable school district prior to making a decision based on these schools. Learn more.
What Locals Say about Hawthorn Woods
- Mckenna L.
- Resident
- 3y ago
"People are constantly walking dogs, and it is a good environment for dogs to walk with minimal hills with some turns"
- Bob J. L.
- Resident
- 4y ago
"The yards are generally 1 acre or more in size. No fences or outbuildings are allowed which means the area between the houses is open, giving kids outstanding places to run and play."
- Bob J. L.
- Resident
- 4y ago
"Most have 1 or more dogs and respect those who do not. Most cleanup after their own pets when walking them. Barking in the neighborhood is minimal given the number in the neighborhood."
- Bob
- Resident
- 4y ago
"Convenient to major employers in the county. A Short drive to several train stations for commuters to downtown Chicago, Express train to Union Station, 45 minutes. Quick commute to the Tollway and rote 41, Edens expressway. 1 hour drive to Milwaukee. "
LGBTQ Local Legal Protections
LGBTQ Local Legal Protections

Based on information submitted to the MLS GRID as of 2024-02-07 09:06:36 PST. All data is obtained from various sources and may not have been verified by broker or MLS GRID. Supplied Open House Information is subject to change without notice. All information should be independently reviewed and verified for accuracy. Properties may or may not be listed by the office/agent presenting the information. Some IDX listings have been excluded from this website. Click here for more information
The listing broker’s offer of compensation is made only to participants of the MLS where the listing is filed.
The listing broker’s offer of compensation is made only to participants of the MLS where the listing is filed.
Homes for Rent Near 24 Seneca Ave E
Skip to last item
Skip to first item
Off Market Homes Near 24 Seneca Ave E
Skip to last item
- @properties Christie's International Real Estate, Closed
- Better Homes and Gardens Real Estate Star Homes, Closed
- American International Realty, Closed
- Keller Williams North Shore West, Closed
- Berkshire Hathaway HomeServices Starck Real Estate, Closed
- Better Homes and Gardens Real Estate Star Homes, Closed
- Twin Vines Real Estate Svcs, Closed
- See more homes for sale inHawthorn WoodsTake a look
Skip to first item
24 Seneca Ave E, Hawthorn Woods, IL 60047 is a 4 bedroom, 3 bathroom, 3,139 sqft single-family home built in 1987. This property is not currently available for sale. 24 Seneca Ave E was last sold on Dec 1, 2023 for $675,000 (4% higher than the asking price of $650,000). The current Trulia Estimate for 24 Seneca Ave E is $709,400.
