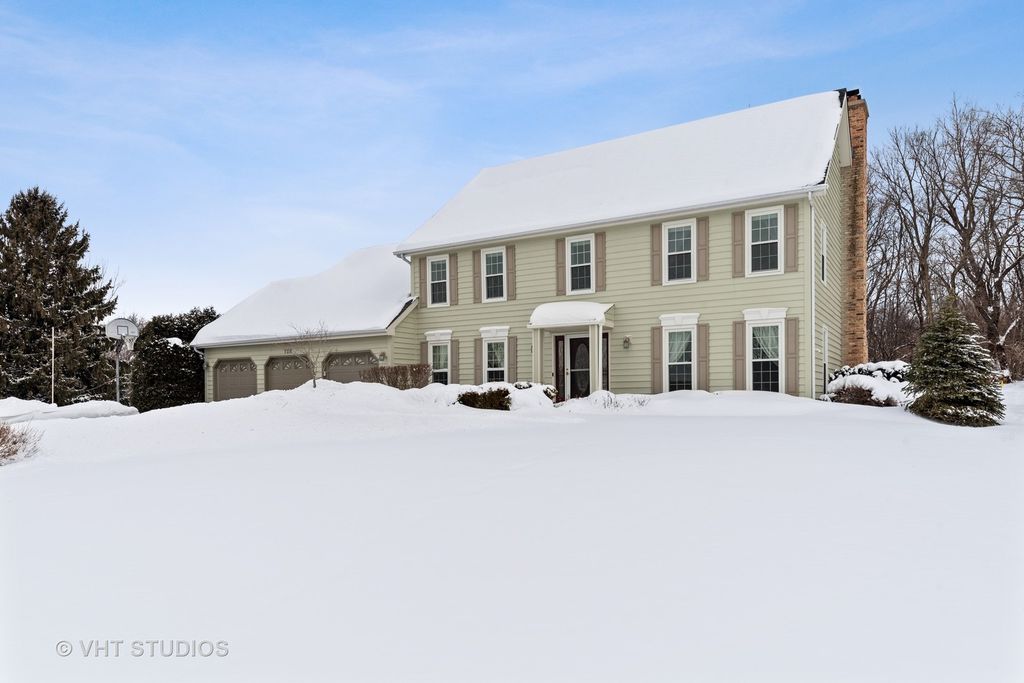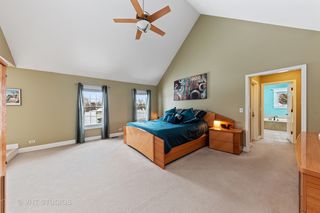


SOLDMAR 15, 2024
10 Oneida Ln
Hawthorn Woods, IL 60047
- 5 Beds
- 3 Baths
- 3,000 sqft (on 1.44 acres)
- 5 Beds
- 3 Baths
- 3,000 sqft (on 1.44 acres)
$620,000
Last Sold: Mar 15, 2024
22% over list $510K
$207/sqft
Est. Refi. Payment $4,684/mo*
$620,000
Last Sold: Mar 15, 2024
22% over list $510K
$207/sqft
Est. Refi. Payment $4,684/mo*
5 Beds
3 Baths
3,000 sqft
(on 1.44 acres)
Homes for Sale Near 10 Oneida Ln
Skip to last item
- Realty of Chicago LLC, Active
- @properties Christie's International Real Estate, Active
- See more homes for sale inHawthorn WoodsTake a look
Skip to first item
Local Information
© Google
-- mins to
Commute Destination
Description
This property is no longer available to rent or to buy. This description is from September 21, 2021
* Multiple Offers Received - Highest & Best Due 2/27 by NOON; 2/27 OPEN CANCELLED, Scheduled Showing Appts Still Allowed * Sitting on nearly 1.5 acres, this stunning 5 bedroom, 2.5 bathroom home has everything a buyer could want. An entertainer's dream, this home's first level has an impressive dining room and a recently remodeled country sized kitchen that flows into a large, light-filled family room overlooking the deck and expansive, beautifully landscaped backyard. Complete with a wine fridge and counter and cabinet space for days, this kitchen is ready for those post-Covid gatherings we are all looking forward to. Also on the main floor is a recently updated powder room, a built in desk nook/command center, a large guest bedroom, and a sunny separate living room that could double as an office or additional gathering space. Gleaming hardwood floors run throughout this level. Heading upstairs, you'll find FOUR more bedrooms, one of which is a primary suite so large that it has its own sitting room. Soaring cathedral ceilings, custom organized walk in closet space, and plentiful light will make this the perfect homeowner's retreat. The primary bedroom's en suite bath was recently remodeled by the sellers and includes a walk in shower, a skylight, a jacuzzi tub, and dual sinks divided by a lovely matching linen tower. Also remodeled in the recent past was the second floor hall bath shared by the remaining 3 oversized bedrooms. A full, finished basement with space for a pool table, exercise room, bar, or movie room rounds out the interior space in the home. This unique house has one last ace up its sleeve... a custom, heated, 3 car garage with LED ceiling lights. One bay even has a raised ceiling to accommodate a car lift. A car lover or tinkerer's dream, this garage is not to be missed. Other upgrades/updates included: newer Energy Star windows, a newer roof, exterior paint job (2019), and a newer a/c and furnace that are under warranty until 2024. Don't miss out on this custom, spacious home - it won't last long! Stevenson High School. Garage floor tiles are excluded, but nest thermostat and doorbell will remain with the home.
Home Highlights
Parking
3 Car Garage
Outdoor
Deck
A/C
Heating & Cooling
HOA
None
Price/Sqft
$207/sqft
Listed
180+ days ago
Home Details for 10 Oneida Ln
Active Status |
|---|
MLS Status: Closed |
Interior Features |
|---|
Interior Details Basement: FullNumber of Rooms: 9Types of Rooms: Family Room, Laundry, Living Room, Master Bedroom, Bedroom 5, Bedroom 4, Dining Room, Kitchen, Bedroom 2, Bedroom 3 |
Beds & Baths Number of Bedrooms: 5Number of Bathrooms: 3Number of Bathrooms (full): 2Number of Bathrooms (half): 1 |
Dimensions and Layout Living Area: 3000 Square Feet |
Appliances & Utilities Appliances: Double Oven, Microwave, Dishwasher, RefrigeratorDishwasherLaundry: In UnitMicrowaveRefrigerator |
Heating & Cooling Heating: Natural Gas,Forced AirHas CoolingAir Conditioning: Central AirHas HeatingHeating Fuel: Natural Gas |
Fireplace & Spa Number of Fireplaces: 1Fireplace: Family RoomHas a FireplaceNo Spa |
Windows, Doors, Floors & Walls Window: Skylight(s), ENERGY STAR Qualified Windows |
Levels, Entrance, & Accessibility Stories: 2Accessibility: No Disability Access |
Exterior Features |
|---|
Exterior Home Features Roof: ShakePatio / Porch: DeckFoundation: Concrete Perimeter |
Parking & Garage Number of Garage Spaces: 3Number of Covered Spaces: 3Other Parking: Driveway (Asphalt)Has a GarageHas an Attached GarageHas Open ParkingParking Spaces: 3Parking: Garage Attached, Open |
Frontage Not on Waterfront |
Water & Sewer Sewer: Septic Tank |
Property Information |
|---|
Year Built Year Built: 1989Year Renovated: 2011 |
Property Type / Style Property Type: ResidentialProperty Subtype: Single Family ResidenceArchitecture: Colonial |
Building Construction Materials: CedarNot a New Construction |
Property Information Parcel Number: 14011030030000Model Home Type: CUSTOM |
Price & Status |
|---|
Price List Price: $510,000Price Per Sqft: $207/sqft |
Status Change & Dates Off Market Date: Mon Mar 01 2021Possession Timing: Close Of Escrow |
Location |
|---|
Direction & Address City: Hawthorn Woods |
School Information Elementary School: Fremont Elementary SchoolElementary School District: 79Jr High / Middle School: Fremont Middle SchoolJr High / Middle School District: 79High School: Adlai E Stevenson High SchoolHigh School District: 125 |
Agent Information |
|---|
Buyer Agent Buyer Company Name: The Goodchild Team |
Building |
|---|
Building Details Builder Model: CUSTOM |
HOA |
|---|
HOA Fee Includes: None |
Lot Information |
|---|
Lot Area: 1.439 Acres |
Listing Info |
|---|
Special Conditions: None |
Offer |
|---|
Listing Terms: Conventional |
Compensation |
|---|
Buyer Agency Commission: 2.5% - $350Buyer Agency Commission Type: See Remarks: |
Notes The listing broker’s offer of compensation is made only to participants of the MLS where the listing is filed |
Business |
|---|
Business Information Ownership: Fee Simple |
Miscellaneous |
|---|
BasementMls Number: 10999793Attic: Unfinished |
Additional Information |
|---|
Mlg Can ViewMlg Can Use: IDX |
Last check for updates: about 20 hours ago
Listed by Jacqueline Patton
Baird & Warner
Bought with: Elizabeth Goodchild, (847) 691-2976, Berkshire Hathaway HomeServices Starck Real Estate
Co-Buyer's Agent: Jessica Pluda, (847) 721-7086, Berkshire Hathaway HomeServices Starck Real Estate
Source: MRED as distributed by MLS GRID, MLS#10999793

Price History for 10 Oneida Ln
| Date | Price | Event | Source |
|---|---|---|---|
| 03/15/2024 | $620,000 | Sold | N/A |
| 04/19/2021 | $525,000 | Sold | MRED as distributed by MLS GRID #10999793 |
| 05/02/2008 | $476,738 | Sold | MRED as distributed by MLS GRID #06795275 |
| 02/21/2008 | $520,000 | Listed For Sale | Agent Provided |
| 07/28/2000 | $385,000 | Sold | N/A |
| 05/30/1996 | $330,000 | Sold | N/A |
Property Taxes and Assessment
| Year | 2021 |
|---|---|
| Tax | $11,970 |
| Assessment | $432,319 |
Home facts updated by county records
Comparable Sales for 10 Oneida Ln
Address | Distance | Property Type | Sold Price | Sold Date | Bed | Bath | Sqft |
|---|---|---|---|---|---|---|---|
0.32 | Single-Family Home | $675,000 | 12/01/23 | 4 | 3 | 3,139 | |
0.44 | Single-Family Home | $757,000 | 02/28/24 | 5 | 4 | 4,630 | |
0.81 | Single-Family Home | $577,500 | 06/16/23 | 4 | 3 | 2,758 | |
0.88 | Single-Family Home | $615,000 | 05/25/23 | 5 | 4 | 3,136 | |
0.69 | Single-Family Home | $695,000 | 06/27/23 | 4 | 4 | 3,750 | |
0.87 | Single-Family Home | $632,000 | 08/29/23 | 4 | 3 | 4,006 | |
0.85 | Single-Family Home | $715,000 | 06/26/23 | 5 | 3 | 3,480 | |
0.63 | Single-Family Home | $620,000 | 05/08/23 | 4 | 3 | 3,551 | |
0.71 | Single-Family Home | $720,000 | 01/26/24 | 5 | 4 | 4,100 |
Assigned Schools
These are the assigned schools for 10 Oneida Ln.
- Adlai E Stevenson High School
- 9-12
- Public
- 4315 Students
10/10GreatSchools RatingParent Rating AverageThis school is very toxic. If you care for your kids mental health, please do not send them to this school. Most of the parents moved in the district so they can BRAG that their kids goes to Stevenson High School and thinks that magically they will be on top of the world. There is nothing like that here.Other Review3w ago - Fremont Elementary School
- PK-2
- Public
- 667 Students
N/AGreatSchools RatingParent Rating AverageFantastic experience so far. They are very good at communicating what’s going on.Parent Review1y ago - Fremont Intermediate School
- 3-5
- Public
- 665 Students
8/10GreatSchools RatingParent Rating AverageExcellent!!! Fantastic teachers and staff as well.Communication from school is always on time and good .Everyone is so helpful and learning for kids is also goodParent Review1y ago - Fremont Jr High/Middle School
- 6-8
- Public
- 799 Students
7/10GreatSchools RatingParent Rating AverageThe staff is amazing and willing to accommodate if your child needs assistance. The PTO is always doing something to keep families engage. The leadership is always communicating with families. Overall it’s been a great experience.Parent Review2mo ago - Check out schools near 10 Oneida Ln.
Check with the applicable school district prior to making a decision based on these schools. Learn more.
What Locals Say about Hawthorn Woods
- Mckenna L.
- Resident
- 3y ago
"People are constantly walking dogs, and it is a good environment for dogs to walk with minimal hills with some turns"
- Bob J. L.
- Resident
- 4y ago
"The yards are generally 1 acre or more in size. No fences or outbuildings are allowed which means the area between the houses is open, giving kids outstanding places to run and play."
- Bob J. L.
- Resident
- 4y ago
"Most have 1 or more dogs and respect those who do not. Most cleanup after their own pets when walking them. Barking in the neighborhood is minimal given the number in the neighborhood."
- Bob
- Resident
- 4y ago
"Convenient to major employers in the county. A Short drive to several train stations for commuters to downtown Chicago, Express train to Union Station, 45 minutes. Quick commute to the Tollway and rote 41, Edens expressway. 1 hour drive to Milwaukee. "
LGBTQ Local Legal Protections
LGBTQ Local Legal Protections

Based on information submitted to the MLS GRID as of 2024-02-07 09:06:36 PST. All data is obtained from various sources and may not have been verified by broker or MLS GRID. Supplied Open House Information is subject to change without notice. All information should be independently reviewed and verified for accuracy. Properties may or may not be listed by the office/agent presenting the information. Some IDX listings have been excluded from this website. Click here for more information
The listing broker’s offer of compensation is made only to participants of the MLS where the listing is filed.
The listing broker’s offer of compensation is made only to participants of the MLS where the listing is filed.
Homes for Rent Near 10 Oneida Ln
Skip to last item
Skip to first item
Off Market Homes Near 10 Oneida Ln
Skip to last item
- @properties Christie's International Real Estate, Closed
- Better Homes and Gardens Real Estate Star Homes, Closed
- American International Realty, Closed
- Keller Williams North Shore West, Closed
- Better Homes and Gardens Real Estate Star Homes, Closed
- Twin Vines Real Estate Svcs, Closed
- Helen Oliveri Real Estate, Closed
- See more homes for sale inHawthorn WoodsTake a look
Skip to first item
10 Oneida Ln, Hawthorn Woods, IL 60047 is a 5 bedroom, 3 bathroom, 3,000 sqft single-family home built in 1989. This property is not currently available for sale. 10 Oneida Ln was last sold on Mar 15, 2024 for $620,000 (22% higher than the asking price of $510,000). The current Trulia Estimate for 10 Oneida Ln is $628,800.
