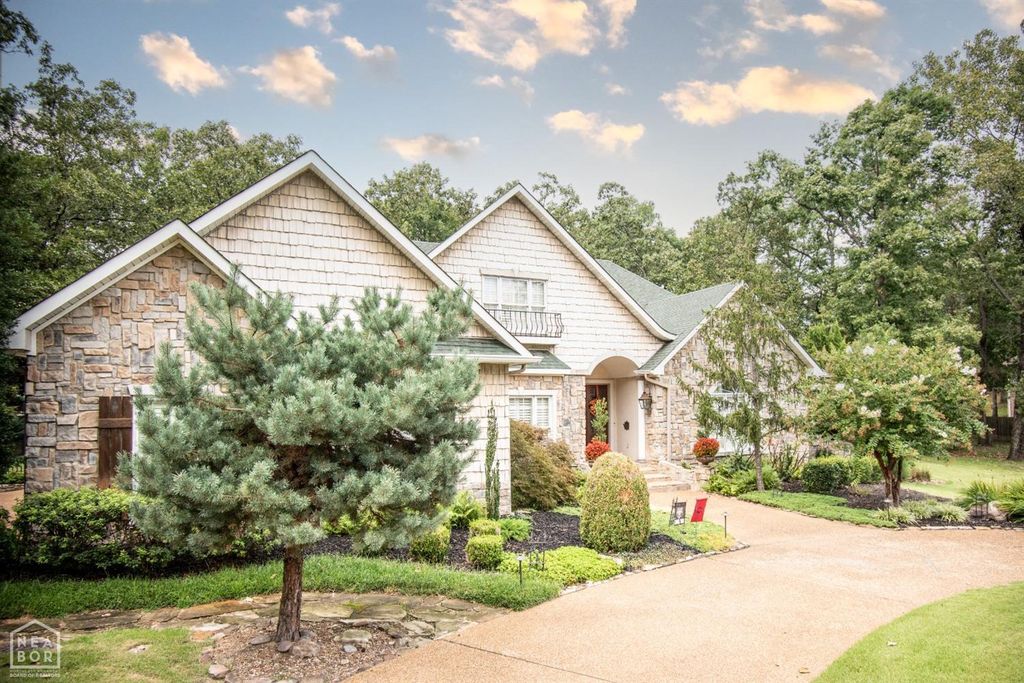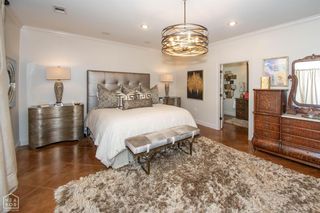


SOLDAPR 11, 2024
2316 Autumn Dr
Jonesboro, AR 72404
Duckswater- 2 Beds
- 3 Baths
- 2,947 sqft (on 0.89 acres)
- 2 Beds
- 3 Baths
- 2,947 sqft (on 0.89 acres)
$450,000
Last Sold: Apr 11, 2024
10% below list $500K
$153/sqft
Est. Refi. Payment $2,621/mo*
$450,000
Last Sold: Apr 11, 2024
10% below list $500K
$153/sqft
Est. Refi. Payment $2,621/mo*
2 Beds
3 Baths
2,947 sqft
(on 0.89 acres)
Homes for Sale Near 2316 Autumn Dr
Skip to last item
- Century 21 Portfolio
- Kristin Austin, Coldwell Banker Village Communities
- See more homes for sale inJonesboroTake a look
Skip to first item
Local Information
© Google
-- mins to
Commute Destination
Description
This property is no longer available to rent or to buy. This description is from April 12, 2024
Immaculate home in Jonesboro Schools situated on two landscaped lots with circle driveway. This Amazing custom home has an open floor plan perfect for entertaining. Two bedrooms and 2.5 baths on main floor with additional large office that could converted to third bedroom. The beautiful entry hall welcomes you to a spacious open kitchen and den with large island seating and 12 foot ceilings. Kitchen has incredible built in double refrigerator, commercial gas range with an impressive Stainless vent a hood. Solid surface counters and custom cabinets allow for a great amount of storage and space in this chefs kitchen. Main living area has two separate living/entertaining areas and two separate dining/eating areas, two fireplaces and plentiful recessed lighting combined with beautiful natural lighting from abundant windows. Master bedroom is large and directly off main living area. Master bath has custom tile shower, large tub, bidet, and opens into huge custom closet with built ins and additional separate storage area. Second bedroom area is a private ensuite with separate door for privacy. Oversized garage with sink and tons of room also has two spacious storage rooms and full staircase to large attic or future bonus room. Mud room entry area is large and full of convenient built ins around washer and dryer area and large pantry and 1/2 bath. Yard is full of tasteful mature landscaping with sprinkler system. Backyard has wrought iron fencing around large patio area. This home has many beautiful and custom touches including plantation shutters and custom stone work.
Home Highlights
Parking
2 Car Garage
Outdoor
Patio
A/C
Heating & Cooling
HOA
None
Price/Sqft
$153/sqft
Listed
139 days ago
Home Details for 2316 Autumn Dr
Interior Features |
|---|
Interior Details Number of Rooms: 4Types of Rooms: Master Bedroom, Bedroom 2, Bedroom 3, Basement |
Beds & Baths Number of Bedrooms: 2Main Level Bedrooms: 2Number of Bathrooms: 3Number of Bathrooms (full): 2Number of Bathrooms (half): 1 |
Dimensions and Layout Living Area: 2947 Square Feet |
Appliances & Utilities Utilities: Natural Gas Connected, Cable ConnectedAppliances: Dishwasher, Disposal, Double Oven, Down Draft, Oven/Range Gas, RefrigeratorDishwasherDisposalLaundry: Laundry RoomRefrigerator |
Heating & Cooling Heating: Central,DualHas CoolingAir Conditioning: Central Air,Dual,ElectricHas HeatingHeating Fuel: Central |
Fireplace & Spa Number of Fireplaces: 3Fireplace: ThreeHas a Fireplace |
Gas & Electric Electric: CW&LGas: Natural Gas |
Windows, Doors, Floors & Walls Window: Plantation ShuttersFlooring: Painted/Stained, Concrete |
Levels, Entrance, & Accessibility Levels: OneFloors: Painted Stained, Concrete |
Exterior Features |
|---|
Exterior Home Features Roof: 3 Tab ShinglesPatio / Porch: PatioFencing: Back Yard, Iron/MetalExterior: Sprinkler System, StorageFoundation: SlabSprinkler System |
Parking & Garage Number of Garage Spaces: 2Number of Covered Spaces: 2No CarportHas a GarageHas an Attached GarageParking Spaces: 2Parking: Attached,Garage Door Opener |
Water & Sewer Sewer: City Sewer |
Finished Area Finished Area (above surface): 2947 Square Feet |
Property Information |
|---|
Property Type / Style Property Type: ResidentialProperty Subtype: Single Family ResidenceArchitecture: 1 Story,Traditional |
Building Construction Materials: Brick, Redwood Siding, Stone, Other |
Property Information Parcel Number: 0114326214300 |
Price & Status |
|---|
Price List Price: $499,900Price Per Sqft: $153/sqftPrice Range: $0 - $499,900 |
Status Change & Dates Possession Timing: Close Of Escrow |
Active Status |
|---|
MLS Status: Sold |
Location |
|---|
Direction & Address City: JonesboroCommunity: Woodsprings Est |
School Information Elementary School: Jonesboro MagnetJr High / Middle School: Annie CampHigh School: Jonesboro High School |
Building |
|---|
Building Area Building Area: 2947 Square Feet |
Lot Information |
|---|
Lot Area: 0.89 acres |
Documents |
|---|
Disclaimer: Data is Copyright 2024 NEABOR INFORMATION DEEMED RELIABLE, BUT NOT VERIFIED OR GUARANTEED. |
Offer |
|---|
Listing Terms: Cash, In House |
Miscellaneous |
|---|
Mls Number: 10111704Listing Url |
Last check for updates: 1 day ago
Listed by Josh Olson, (870) 243-3993
Jonesboro Realty Company
Bought with: NON MLS
Source: Northeast Arkansas BOR, MLS#10111704
Price History for 2316 Autumn Dr
| Date | Price | Event | Source |
|---|---|---|---|
| 04/11/2024 | $450,000 | Sold | Northeast Arkansas BOR #10111704 |
| 03/13/2024 | $499,900 | Pending | Northeast Arkansas BOR #10111704 |
| 02/20/2024 | $499,900 | PriceChange | Northeast Arkansas BOR #10111704 |
| 12/12/2023 | $529,900 | Listed For Sale | Northeast Arkansas BOR #10111704 |
| 12/12/2023 | ListingRemoved | Northeast Arkansas BOR #10110183 | |
| 11/08/2023 | $529,900 | PendingToActive | Northeast Arkansas BOR #10110183 |
| 10/03/2023 | $529,900 | Pending | Northeast Arkansas BOR #10110183 |
| 09/25/2023 | $529,900 | Listed For Sale | Northeast Arkansas BOR #10110183 |
| 05/06/2016 | $347,500 | Sold | N/A |
| 01/12/2016 | $389,000 | Listed For Sale | Agent Provided |
| 05/20/2009 | $11,000 | Sold | N/A |
Property Taxes and Assessment
| Year | 2022 |
|---|---|
| Tax | $2,916 |
| Assessment | $398,830 |
Home facts updated by county records
Comparable Sales for 2316 Autumn Dr
Address | Distance | Property Type | Sold Price | Sold Date | Bed | Bath | Sqft |
|---|---|---|---|---|---|---|---|
0.12 | Single-Family Home | $708,000 | 05/25/23 | 3 | 3 | 3,950 | |
0.18 | Single-Family Home | $344,800 | 04/25/24 | 4 | 4 | 3,166 | |
0.39 | Single-Family Home | $365,000 | 08/28/23 | 4 | 4 | 2,925 | |
0.17 | Single-Family Home | $352,000 | 02/20/24 | 5 | 4 | 3,362 | |
0.36 | Single-Family Home | $269,500 | 11/30/23 | 3 | 3 | 2,868 | |
0.75 | Single-Family Home | $357,400 | 08/10/23 | 3 | 3 | 2,896 | |
0.49 | Single-Family Home | $380,000 | 03/29/24 | 4 | 4 | 2,876 | |
0.33 | Single-Family Home | $555,000 | 09/08/23 | 4 | 4 | 2,710 |
Assigned Schools
These are the assigned schools for 2316 Autumn Dr.
- Annie Camp Jr. High School
- 7-9
- Public
- 751 Students
3/10GreatSchools RatingParent Rating AverageI've never seen a School so poorly administrated!Parent Review7mo ago - International Studies Magnet
- 1-6
- Public
- 616 Students
5/10GreatSchools RatingParent Rating AverageGreat school! Fantastic teachers and parent involment. Excellant staff! We LOVE it! The Magnet Schools are great!Parent Review11y ago - Visual & Performing Art Magnet
- 1-6
- Public
- 683 Students
5/10GreatSchools RatingParent Rating AverageTeachers and administration sincerely care about the kiddos! I have one kid totally interested in the performance (plays) part of the school, and one who completely does not have any interest in that aspect. BOTH my kiddos love the school and have experienced great success here!Parent Review7y ago - The Academies at Jonesboro High School
- 10-12
- Charter
- 1352 Students
N/AGreatSchools RatingParent Rating AverageMy daughter received great instruction in science and a well rounded education. The academic experience prepared them for higher education.Parent Review7y ago - Math & Science Magnet School
- 1-6
- Public
- 561 Students
4/10GreatSchools RatingParent Rating AverageWhile the student population at Math and Science is very challenging (high poverty, highly mobile), the staff meets those challenges head on with the expectation that every student can learn, regardless of outside circumstances. The teachers love the students and get along with one another. That may sound strange, but I've taught in schools where the staff drama was a distraction from the learning that should have been taking place. The parents of the students I work with are helpful, respectful, and cooperative. It is a team effort to help children succeed!Other Review8y ago - Health/Wellness Envi Magnet
- 1-6
- Public
- 622 Students
4/10GreatSchools RatingParent Rating AverageTerrible school. High levels of racism...do not recommend.Parent Review1mo ago - Microsociety Magnet School
- 1-6
- Public
- 491 Students
4/10GreatSchools RatingParent Rating AverageMy experience was good but they need to stop other kids from picking on my sonParent Review5y ago - Kindergarten Center
- K
- Public
- 508 Students
N/AGreatSchools RatingParent Rating AverageN/AParent Review17y ago - Check out schools near 2316 Autumn Dr.
Check with the applicable school district prior to making a decision based on these schools. Learn more.
Neighborhood Overview
Neighborhood stats provided by third party data sources.
What Locals Say about Duckswater
- Trulia User
- Resident
- 9mo ago
"Good neighborhoods to raise your children in, enjoy walks and beautiful homes. Proximity to schools shopping restaurants hospitals and golf. "
- Trulia User
- Resident
- 1y ago
"It’s close to grocery and most activities in town. People are friendly. Most are families raising their kids."
- Pamelasuetom
- Visitor
- 4y ago
"Good, not more than 20 minutes to everything. Easy enter and exit to neighborhood. Polite drivers for the average. Feels safe. "
LGBTQ Local Legal Protections
LGBTQ Local Legal Protections
IDX information is provided exclusively for personal, non-commercial use, and may not be used for any purpose other than to identify prospective properties consumers may be interested in purchasing. Information is deemed reliable but not guaranteed.
The listing broker’s offer of compensation is made only to participants of the MLS where the listing is filed.
The listing broker’s offer of compensation is made only to participants of the MLS where the listing is filed.
Homes for Rent Near 2316 Autumn Dr
Skip to last item
Skip to first item
Off Market Homes Near 2316 Autumn Dr
Skip to last item
- Andrea Andrews, Compass Rose Realty
- Kevin Kercheval, Coldwell Banker Village Communities
- Stephanie McDaniel, Century 21 Portfolio
- See more homes for sale inJonesboroTake a look
Skip to first item
2316 Autumn Dr, Jonesboro, AR 72404 is a 2 bedroom, 3 bathroom, 2,947 sqft single-family home. 2316 Autumn Dr is located in Duckswater, Jonesboro. This property is not currently available for sale. 2316 Autumn Dr was last sold on Apr 11, 2024 for $450,000 (10% lower than the asking price of $499,900). The current Trulia Estimate for 2316 Autumn Dr is $451,700.
