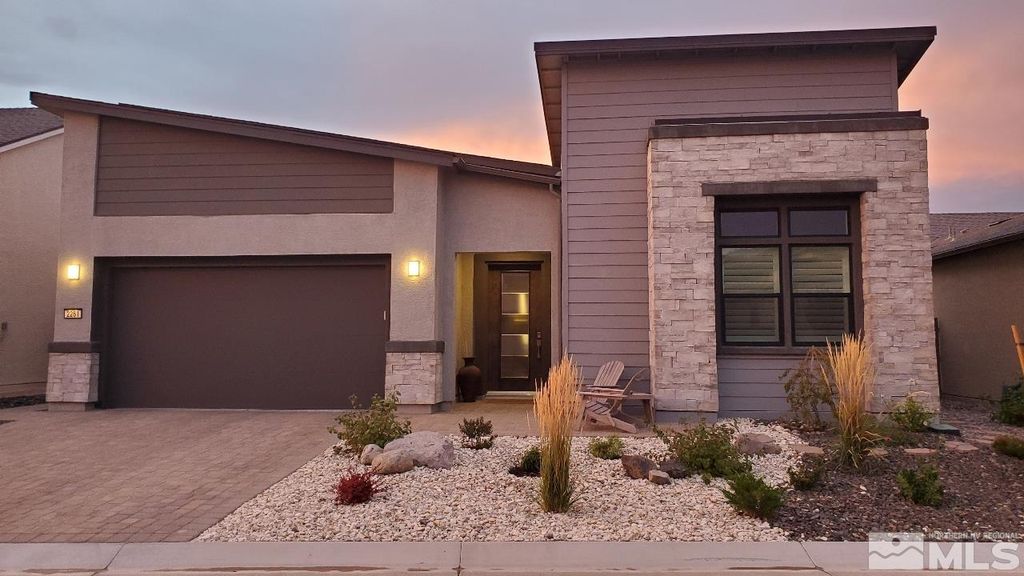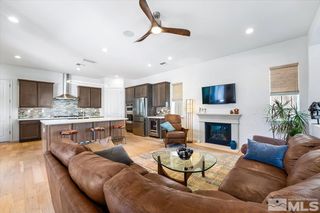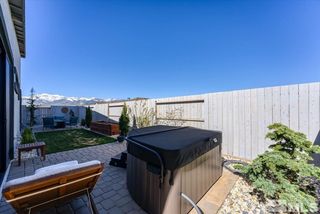


FOR SALE
2261 Paint Horse Dr
Reno, NV 89521
Damonte Ranch- 2 Beds
- 2 Baths
- 1,978 sqft
- 2 Beds
- 2 Baths
- 1,978 sqft
2 Beds
2 Baths
1,978 sqft
Local Information
© Google
-- mins to
Commute Destination
Description
Elegant, tasteful and serene best describes this Toll Brothers built home in the luxurious Regency Carmella 55+ community. This home exudes sophistication with white oak floors, tall ceilings, natural light and open concept seamless flow between the living, dining, and kitchen area. This home is appointed with luxury upgrades throughout, from the chef's kitchen to the elegant finishes of quartz countertops, premium Kitchen Aid appliances and custom lighting. Pull back the wall of sliding glass doors between the outdoor patio, kitchen, and great room, creating a seamless transition between indoor and outdoor living spaces. Step onto the covered patio and relax in your own peaceful oasis. The soothing water feature adds a sense of tranquility and enhance your experiences with the built in music system. Or sit in the backyard and enjoy Mountain Peak views. Don't miss out the opportunity to enjoy this spacious 1978 sq/ft floor plan, with two large bedrooms and flexible living space to make your own. Immerse yourself in the beauty of indoor-outdoor living at Toll Brothers Ranch Regency Carmella 55+. Discover a harmonious blend of nature and luxury that awaits you in this peaceful and inviting retreat. Schedule a tour today and envision the serenity and tranquility of your new home.
Home Highlights
Parking
2 Car Garage
Outdoor
Yes
A/C
Heating & Cooling
HOA
$7/Monthly
Price/Sqft
$442
Listed
37 days ago
Home Details for 2261 Paint Horse Dr
Active Status |
|---|
MLS Status: ACTIVE |
Interior Features |
|---|
Interior Details Number of Rooms: 6Types of Rooms: Master Bedroom, Master Bathroom, Dining Room, Family Room, Kitchen, Living Room |
Beds & Baths Number of Bedrooms: 2Number of Bathrooms: 2Number of Bathrooms (full): 2 |
Dimensions and Layout Living Area: 1978 Square Feet |
Appliances & Utilities Utilities: Electricity Connected, Natural Gas Connected, Water Connected, Cable Connected, Phone Connected, Internet Available, Cellular Coverage AvailAppliances: Gas Range - OvenLaundry: Laundry Room,Laundry Sink,Cabinets |
Heating & Cooling Heating: Natural Gas,ElectricAir Conditioning: Central Air,EnergyStar APPL 1 or More,Programmable ThermostatHeating Fuel: Natural Gas |
Fireplace & Spa Fireplace: NoneNo Fireplace |
Gas & Electric Has Electric on Property |
Windows, Doors, Floors & Walls Window: Double Pane Windows, Low Emissivity Windows, Drapes, Blinds, Rods - HardwareFlooring: Carpet, Ceramic Tile, WoodCommon Walls: No Common Walls |
Levels, Entrance, & Accessibility Stories: 1Levels: OneFloors: Carpet, Ceramic Tile, Wood |
View Has a ViewView: Mountain(s) |
Security Security: Smoke Detector(s) |
Exterior Features |
|---|
Exterior Home Features Roof: Pitched Composition ShinglePatio / Porch: Yes, Uncovered, CoveredFencing: FullExterior: Tennis Court(s)Foundation: Concrete Slab |
Parking & Garage Number of Garage Spaces: 2Number of Covered Spaces: 2No CarportHas a GarageHas an Attached GarageParking Spaces: 2Parking: Attached,Garage Door Opener,Opener Control(s) |
Frontage Responsible for Road Maintenance: Public Maintained RoadNot on Waterfront |
Water & Sewer Sewer: Public Sewer |
Farm & Range Not Allowed to Raise Horses |
Surface & Elevation Topography: Level |
Days on Market |
|---|
Days on Market: 37 |
Property Information |
|---|
Year Built Year Built: 2022 |
Property Type / Style Property Type: ResidentialProperty Subtype: Single Family Residence |
Building Construction Materials: Stucco, Rock, Insulated Walls R-30+, Insulated Garage |
Property Information Parcel Number: 14332301 |
Price & Status |
|---|
Price List Price: $874,900Price Per Sqft: $442 |
Status Change & Dates Possession Timing: Close Of Escrow |
Location |
|---|
Direction & Address City: RenoCommunity: NV |
School Information Elementary School: Double DiamondJr High / Middle School: DepoaliHigh School: Damonte |
Agent Information |
|---|
Listing Agent Listing ID: 240002927 |
Community |
|---|
Is a Senior Community |
HOA |
|---|
HOA Name: First Service (775)337-2700HOA Name (second): EBMC (775)828-3664HOA Fee (second): 38HOA Fee Frequency (second): QuarterlyHas an HOAHOA Fee: $20/Quarterly |
Lot Information |
|---|
Lot Area: 5488.56 sqft |
Listing Info |
|---|
Special Conditions: Standard |
Offer |
|---|
Listing Terms: Conventional, FHA, VA Loan, Cash, 1031 Exchange |
Energy |
|---|
Energy Efficiency Features: Double Pane Windows, EnergyStar KIT 1 or More, EnergyStar HVAC 1 or More, Insulated Walls R-30+, Insulated Garage, Low E Windows, On Demand Water Heater, Programmable Thermostat |
Compensation |
|---|
Buyer Agency Commission: 2.5Buyer Agency Commission Type: % |
Notes The listing broker’s offer of compensation is made only to participants of the MLS where the listing is filed |
Miscellaneous |
|---|
Mls Number: 240002927 |
Additional Information |
|---|
HOA Amenities: Adult Living Certfd 55+,Clubhouse,Gates/Fences,Fitness Center,Pool,Sauna,Security,Security Gates,Snow Removal,Spa/Hot Tub,Tennis Court(s) |
Last check for updates: 1 day ago
Listing courtesy of Tess Best S.181773
Dickson Realty - Caughlin
Source: NNRMLS, MLS#240002927

Price History for 2261 Paint Horse Dr
| Date | Price | Event | Source |
|---|---|---|---|
| 04/10/2024 | $874,900 | PriceChange | NNRMLS #240002927 |
| 03/21/2024 | $889,000 | Listed For Sale | NNRMLS #240002927 |
| 05/26/2022 | $694,136 | Sold | N/A |
Similar Homes You May Like
Skip to last item
- RE/MAX Professionals-Reno, ACTIVE
- Sierra Sotheby's Intl. Realty, New
- See more homes for sale inRenoTake a look
Skip to first item
New Listings near 2261 Paint Horse Dr
Skip to last item
- Ballard Realty, Inc., Price Reduced
- Dickson Realty - Damonte Ranch, New
- Chase International-Damonte, Back On Market
- Chase International-Damonte, Price Reduced
- Congress Realty, INC., Price Reduced
- See more homes for sale inRenoTake a look
Skip to first item
Property Taxes and Assessment
| Year | 2024 |
|---|---|
| Tax | $5,270 |
| Assessment | $537,265 |
Home facts updated by county records
Comparable Sales for 2261 Paint Horse Dr
Address | Distance | Property Type | Sold Price | Sold Date | Bed | Bath | Sqft |
|---|---|---|---|---|---|---|---|
0.05 | Single-Family Home | $750,000 | 04/19/24 | 2 | 2 | 1,668 | |
0.08 | Single-Family Home | $875,000 | 03/15/24 | 2 | 2 | 1,978 | |
0.11 | Single-Family Home | $699,995 | 06/14/23 | 2 | 2 | 1,699 | |
0.18 | Single-Family Home | $697,866 | 09/29/23 | 2 | 2 | 1,978 | |
0.13 | Single-Family Home | $665,000 | 09/15/23 | 2 | 2 | 1,673 | |
0.15 | Single-Family Home | $765,000 | 10/16/23 | 2 | 2 | 1,978 | |
0.22 | Single-Family Home | $683,995 | 08/18/23 | 2 | 2 | 1,673 | |
0.21 | Single-Family Home | $768,000 | 10/19/23 | 2 | 2 | 1,668 |
What Locals Say about Damonte Ranch
- Trulia User
- Resident
- 9mo ago
"My neighborhood has great Access to restaurants and stores. Great access to Reno proper as well as a very easy drive to pyramid lake to the north Washoe lake Tahoe lake to the south and southeast."
- Trulia User
- Visitor
- 11mo ago
"My neighborhood park has a dog park that there's always a ton of people in their dogs out I think it's a great community for people that own their dogs"
- Nathan G.
- Resident
- 3y ago
"I think dog walkers would love the neighborhood because there are paths, parks, slow speed limit, and other friendly dogs. "
- Sara L.
- Resident
- 3y ago
"This is a beautiful neighborhood that’s very friendly. The shopping nearby is clean and tidy- restaurant choice are upscale"
- Scott J.
- Resident
- 3y ago
"lots of people watch and critiquing you. lots of busy bodies and Karen's around. just beware. lots of sidewalks. "
- Wllm7456
- Resident
- 3y ago
"Dog are going to love good parks and easy access to trails. Plenty of dog friends to play with as well"
- Sherry A. .
- Resident
- 4y ago
"Great area everybody takes well care of their home no junk cars very family oriented as well as lots of older people"
- Jonathan L.
- Resident
- 4y ago
"I have lived here for 10 years. It’s still fairly safe and growing. Lots of building going on for homes and retail businesses"
- Pdc520
- Resident
- 4y ago
"Love our neighborhood- wild horses and all. People are friendly and family oriented. Mature plantings make it more special than the new developments."
- Sherry J.
- Resident
- 4y ago
"I live here very mice and quite close by many restaurants and grocery stores as well as other shops "
- Clairecuratolo
- Resident
- 4y ago
"My commute is easy . Veterans runs smooth. South meadows to I580 gets a little congested. Safeway will be a great addition this year. "
- Makaylakessler
- Prev. Resident
- 4y ago
"Well kept and family oriented. Nice model homes, school near by, conveniently close to anywhere all things in South Reno. "
- Sherry A. .
- Resident
- 4y ago
"Everyone cares about the appearance of their home their yards their cars no trashy anything and the neighborhood and neighbors are all nice good people,"
- Sntraitel
- Resident
- 4y ago
"It’s a beautiful, well kept and safe neighborhood with good schools and overall great location for families or young couples starting out who don’t want to be in the hustle and bustle of downtown or midtown "
- Angela W.
- Resident
- 4y ago
"They wouldn’t like the amount of off leashed dogs and the amount of feces left by owners! They would like the trail...if they don’t mind all the poop🤷🏻♀️"
- Steve B
- Resident
- 4y ago
"Great area to live. Housing costs are inflated along with the rental market. Beware of property management companies, especially Realty Blvd, if you plan to rent. I recommend you avoid them if you can."
- Osuzqgirl
- Resident
- 4y ago
"There’s nothing negative to mention some renters move in with pretty territorial dogs that bark but that’s all"
- Osuzqgirl
- Resident
- 4y ago
"The neighbors are wonderful. It’s quiet. Friendly. Classy. There’s walking trails I feel safe at. Safe neighborhood. Dog friendly. "
- Carolyn
- Resident
- 5y ago
"Reno has traffic but it isn't like bigger cities..you don't have lots of stop-and-go on the freeway. I feel there is a good balance between amenities and traffic."
- Willscrapforyou
- Resident
- 5y ago
"The beauty and friendliness of the neighborhood. It’s safe and a quiet peaceful place to live. Our friends and family are here "
- Worrellbon
- Resident
- 5y ago
"Nice quiet area. Nice neighbors. Great places to walk. Good Mountain View’s. Good schools. Lots of shopping centers "
- Angela W.
- Resident
- 5y ago
"Lots of unleashed dogs and people do not pick up after their dogs despite poopy bags readily available along with waste receptacles. "
- Julie M.
- Resident
- 5y ago
"Walking trails for dog walkers in abundance! Dog clean up stations well placed & most dogs are kept on leashes."
LGBTQ Local Legal Protections
LGBTQ Local Legal Protections
Tess Best, Dickson Realty - Caughlin

IDX information is provided exclusively for personal, non-commercial use, and may not be used for any purpose other than to identify prospective properties consumers may be interested in purchasing. Information is deemed reliable but not guaranteed. The content relating to real estate for sale on this web site comes in part from the Broker Reciprocity/ IDX program of the Northern Nevada Regional Multiple Listing Service°. Real estate listings held by brokerage firms other than Zillow, Inc. are marked with the Broker Reciprocity logo and detailed information about those listings includes the name of the listing brokerage. Any use of the content other than by a search performed by a consumer looking to purchase or rent real estate is prohibited. © 2024 Northern Nevada Regional Multiple Listing Service® MLS. All rights reserved.
The listing broker’s offer of compensation is made only to participants of the MLS where the listing is filed.
The listing broker’s offer of compensation is made only to participants of the MLS where the listing is filed.
2261 Paint Horse Dr, Reno, NV 89521 is a 2 bedroom, 2 bathroom, 1,978 sqft single-family home built in 2022. 2261 Paint Horse Dr is located in Damonte Ranch, Reno. This property is currently available for sale and was listed by NNRMLS on Mar 21, 2024. The MLS # for this home is MLS# 240002927.
