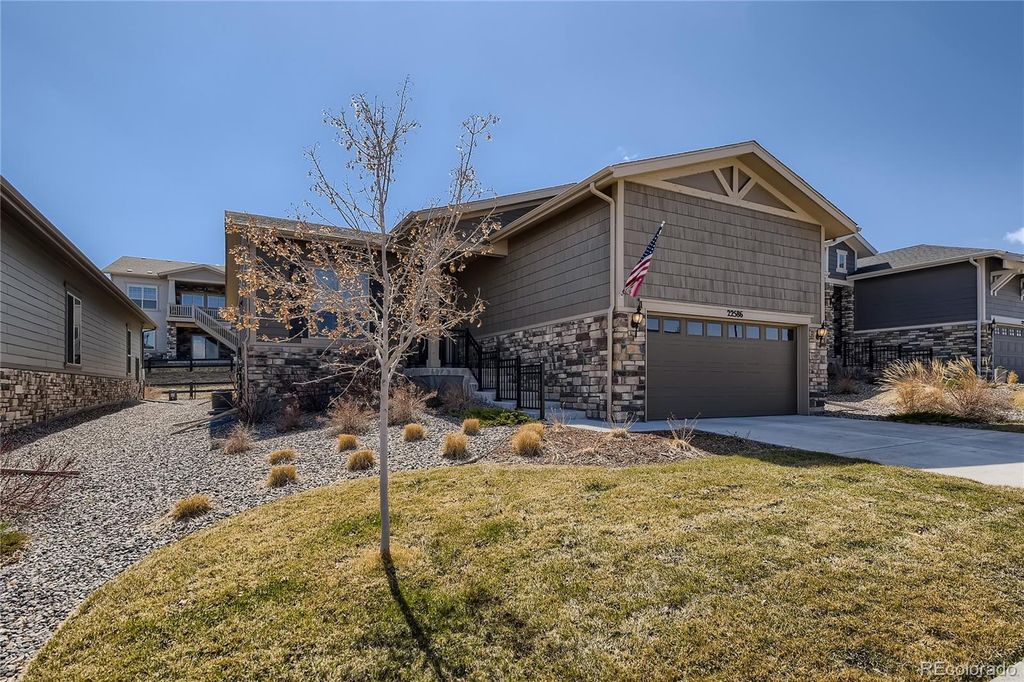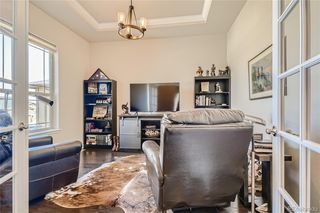


OFF MARKET
22586 E Glidden Drive
Aurora, CO 80016
Inspiration- 2 Beds
- 2 Baths
- 1,604 sqft
- 2 Beds
- 2 Baths
- 1,604 sqft
2 Beds
2 Baths
1,604 sqft
Homes for Sale Near 22586 E Glidden Drive
Skip to last item
- Keller Williams Realty Downtown LLC, MLS#3696576
- RE/MAX Professionals, MLS#3634727
- THE RESOURCE GROUP LLC, MLS#6648998
- Your Castle Real Estate Inc, MLS#4056738
- American Legend Homes Brokerage LLC, MLS#8206620
- See more homes for sale inAuroraTake a look
Skip to first item
Local Information
© Google
-- mins to
Commute Destination
Description
This property is no longer available to rent or to buy. This description is from September 14, 2023
OPEN HOUSE THIS SUNDAY 4/23/23 12-3 - Price Reduced! Come see this lovely home in person! Beautiful one story Toll Bros. Logan model located in Hilltop at Inspiration 55+ Community. This immaculate ranch has exquisite hardwood flooring, upgraded paint package and so much more! Enjoy your morning coffee on the covered patio area. The spacious living area has an open gourmet kitchen package with granite counters and island extension and overhang - there are 42" cabinets, stainless steel appliances, gorgeous backsplash, gas range, and convenience package with pullout drawers. Open floor plan, with lots of light, dining/ breakfast area and great room. At the entrance is a foyer with access to the study, 2nd bedroom and bath, along with a laundry room with washer and dryer. The primary bedroom has an upgraded door, big bath, linen area and walk-in closet with shower and seat. The 2 - car garage is drywalled and painted and the back has a great patio area with private fenced yard. New carpet installed in preparation of listing! The Hilltop Club with 8,000 Sq feet clubhouse has many activities, with pool, fitness rooms, hot tub, event room and courts for tennis, soccer and pickleball. There are lots of amenities in the club to choose from. Come and enjoy this wonderful home, no need to wait for one to be built, this one is ready to move in now. This one won't last! Welcome home!
Home Highlights
Parking
2 Car Garage
Outdoor
Yes
A/C
Heating & Cooling
HOA
$75/Monthly
Price/Sqft
No Info
Listed
180+ days ago
Home Details for 22586 E Glidden Drive
Interior Features |
|---|
Interior Details Basement: Crawl SpaceNumber of Rooms: 8Types of Rooms: Kitchen, Great Room, Master Bedroom, Bathroom, Dining Room, Bedroom, Office |
Beds & Baths Number of Bedrooms: 2Main Level Bedrooms: 2Number of Bathrooms: 2Number of Bathrooms (full): 1Number of Bathrooms (three quarters): 1Number of Bathrooms (main level): 2 |
Dimensions and Layout Living Area: 1604 Square Feet |
Appliances & Utilities Utilities: Cable Available, Electricity Available, Electricity Connected, Natural Gas Available, Natural Gas ConnectedAppliances: Cooktop, Dishwasher, Disposal, Dryer, Gas Water Heater, WasherDishwasherDisposalDryerWasher |
Heating & Cooling Heating: Forced Air,Natural GasHas CoolingAir Conditioning: Central AirHas HeatingHeating Fuel: Forced Air |
Gas & Electric Has Electric on Property |
Windows, Doors, Floors & Walls Window: Double Pane Windows, Window TreatmentsFlooring: Carpet, Tile, Wood |
Levels, Entrance, & Accessibility Stories: 1Levels: OneFloors: Carpet, Tile, Wood |
View No View |
Security Security: Carbon Monoxide Detector(s) |
Exterior Features |
|---|
Exterior Home Features Roof: CompositionPatio / Porch: CoveredFencing: FullExterior: Private YardFoundation: Concrete Perimeter, Slab |
Parking & Garage Number of Garage Spaces: 2Number of Covered Spaces: 2Has a GarageHas an Attached GarageParking Spaces: 2Parking: Garage Attached |
Water & Sewer Sewer: Public Sewer |
Finished Area Finished Area (above surface): 1604 Square Feet |
Property Information |
|---|
Year Built Year Built: 2018 |
Property Type / Style Property Type: ResidentialProperty Subtype: Single Family ResidenceStructure Type: HouseArchitecture: House |
Building Building Name: RockinghorseConstruction Materials: Vinyl Siding |
Property Information Not Included in Sale: Refrigerator And Seller's Personal Property.Parcel Number: 223301113004 |
Price & Status |
|---|
Price List Price: $619,900 |
Status Change & Dates Off Market Date: Sun Apr 30 2023 |
Active Status |
|---|
MLS Status: Closed |
Location |
|---|
Direction & Address City: AuroraCommunity: Inspiration |
School Information Elementary School: Pine Lane Prim/InterElementary School District: Douglas RE-1Jr High / Middle School: SierraJr High / Middle School District: Douglas RE-1High School: ChaparralHigh School District: Douglas RE-1 |
Building |
|---|
Building Details Builder Name: Toll Brothers |
Building Area Building Area: 1604 Square Feet |
Community |
|---|
Is a Senior Community |
HOA |
|---|
HOA Name: Hilltop CLub AssociationHOA Phone: 303-790-6677HOA Phone (alt): 303-265-7949HOA Name (second): Inspiration Metropolitan DistrictHOA Fee (second): 294HOA Fee Frequency (second): QuarterlyHas an HOAHOA Fee: $225/Quarterly |
Lot Information |
|---|
Lot Area: 5662.8 sqft |
Listing Info |
|---|
Special Conditions: Standard |
Offer |
|---|
Contingencies: Kickout - Contingent on home saleListing Terms: Cash, Conventional, FHA, VA Loan |
Mobile R/V |
|---|
Mobile Home Park Mobile Home Units: Feet |
Compensation |
|---|
Buyer Agency Commission: 3Buyer Agency Commission Type: % |
Notes The listing broker’s offer of compensation is made only to participants of the MLS where the listing is filed |
Business |
|---|
Business Information Ownership: Individual |
Miscellaneous |
|---|
Mls Number: 1519511Attribution Contact: otoole_kim@yahoo.com, 303-995-3428 |
Additional Information |
|---|
HOA Amenities: Clubhouse,Fitness CenterMlg Can ViewMlg Can Use: IDX |
Last check for updates: 1 day ago
Listed by Kimberly O'Toole, (303) 995-3428
HomeSmart
Bought with: Jennifer Hebert, (303) 929-9044, Coldwell Banker Realty 24
Source: REcolorado, MLS#1519511

Price History for 22586 E Glidden Drive
| Date | Price | Event | Source |
|---|---|---|---|
| 06/23/2023 | $620,000 | Sold | REcolorado #1519511 |
| 05/01/2023 | $619,900 | Pending | REcolorado #1519511 |
| 04/22/2023 | $619,900 | PriceChange | REcolorado #1519511 |
| 04/12/2023 | $624,900 | Listed For Sale | REcolorado #1519511 |
| 05/23/2022 | $652,000 | Sold | REcolorado #5483697 |
| 04/08/2022 | $645,000 | Pending | REcolorado #5483697 |
| 04/05/2022 | $645,000 | Listed For Sale | REcolorado #5483697 |
| 06/13/2018 | $428,923 | Sold | N/A |
Property Taxes and Assessment
| Year | 2023 |
|---|---|
| Tax | $4,193 |
| Assessment | $563,659 |
Home facts updated by county records
Comparable Sales for 22586 E Glidden Drive
Address | Distance | Property Type | Sold Price | Sold Date | Bed | Bath | Sqft |
|---|---|---|---|---|---|---|---|
0.11 | Single-Family Home | $621,000 | 10/26/23 | 2 | 2 | 1,601 | |
0.42 | Single-Family Home | $639,000 | 11/01/23 | 2 | 2 | 1,680 | |
0.08 | Single-Family Home | $725,000 | 10/11/23 | 3 | 3 | 2,610 | |
0.25 | Single-Family Home | $650,000 | 04/19/24 | 2 | 2 | 3,980 | |
0.30 | Single-Family Home | $664,000 | 03/04/24 | 2 | 2 | 3,525 | |
0.12 | Single-Family Home | $910,000 | 09/27/23 | 2 | 2 | 4,469 | |
0.35 | Single-Family Home | $665,000 | 03/13/24 | 3 | 2 | 3,525 | |
0.22 | Single-Family Home | $765,000 | 06/30/23 | 3 | 2 | 3,725 |
Assigned Schools
These are the assigned schools for 22586 E Glidden Drive.
- Pine Lane Elementary School
- PK-6
- Public
- 708 Students
6/10GreatSchools RatingParent Rating AverageStrongly don’t recommend this school. Lack of holding kids accountable for bullying is a joke, process for handling situations is a joke and interrogating kids without presence of a parent or legal guardian is a joke which includes failure to provide details per each instance for bullying. This is coming from own child being constantly bullied but students and teachers. Some teachers are honestly good and decent human beings that do care about the kids, but a lot are two faced, treat kids poorly, high lack of taking ownership for their own poor actions, singling children out and angry towards parent when try to get details on what happened. Have tried reaching out to principal multiple times for help with problems with teachers, bullying, etc. and only advises to talk to the teachers , but doesn’t help any further than that. I’m just so over this school and highly don’t recommend to anyone. My child wouldn’t have had to go there this year, if the other schools tried to get into weren’t full already for the 22-23 school year.Parent Review1y ago - Chaparral High School
- 9-12
- Public
- 2213 Students
8/10GreatSchools RatingParent Rating AverageChaparral has been a friendly place with very hardworking teachers dedicated to getting through course materials. Only constructive feedback would be to reduce the quantity of tests/quizzes in classes, and grade the homework assigned thereby rewarding effort more. This high school weighs tests a lot, so this load will potentially a lot more difficult for students than their college courses will be. It is VERY VERY difficult to get all As at this school in the honors / AP pathway. Chap has great sports, a fantastic theater department, and many extracurricular offerings. Plus, the Chap blue and red crew has the BEST school spirit around! Love the Chap Fam!Parent Review1mo ago - Sierra Middle School
- 7-8
- Public
- 804 Students
4/10GreatSchools RatingParent Rating AverageSierra Middle School in Parker is a very poor school to send your child to. The special ed. teacher needs to retire. She is rude and very disrespectful and because she is mad at a parent because the teacher got reprimanded she makes sure to take it out on the special needs child. The district needs to take the time to start cleaning house over there and get rid of teachers like the special ed. teacher among others at this school. When there is a problem at this school they ignore it because that’s the easy way out!! They don’t care about the kids! I hope someone from the district starts reading some of these reviews and starts doing something about this school that doesn’t care about the kids!Other Review10mo ago - Check out schools near 22586 E Glidden Drive.
Check with the applicable school district prior to making a decision based on these schools. Learn more.
Neighborhood Overview
Neighborhood stats provided by third party data sources.
What Locals Say about Inspiration
- Tgos54
- 12y ago
"A growing community with a country living atmosphere. Good builder with solid plans to complete the community right. Great shopping minutes away at Southlands. Lots of space for kids. Tennis courts, soccer field, rollerblade rink, and playground a few minutes walk."
LGBTQ Local Legal Protections
LGBTQ Local Legal Protections

© 2023 REcolorado® All rights reserved. Certain information contained herein is derived from information which is the licensed property of, and copyrighted by, REcolorado®. Click here for more information
The listing broker’s offer of compensation is made only to participants of the MLS where the listing is filed.
The listing broker’s offer of compensation is made only to participants of the MLS where the listing is filed.
Homes for Rent Near 22586 E Glidden Drive
Skip to last item
Skip to first item
Off Market Homes Near 22586 E Glidden Drive
Skip to last item
- Opendoor Brokerage LLC, MLS#9577283
- West and Main Homes Inc, MLS#4757153
- Madison & Company Properties, MLS#9537590
- MB Homes by Amy K, MLS#5820886
- eXp Realty, LLC, MLS#3397474
- LANDMARK RESIDENTIAL BROKERAGE, MLS#8679534
- LANDMARK RESIDENTIAL BROKERAGE, MLS#5689533
- See more homes for sale inAuroraTake a look
Skip to first item
22586 E Glidden Drive, Aurora, CO 80016 is a 2 bedroom, 2 bathroom, 1,604 sqft single-family home built in 2018. 22586 E Glidden Drive is located in Inspiration, Aurora. This property is not currently available for sale. 22586 E Glidden Drive was last sold on Jun 23, 2023 for $620,000 (0% higher than the asking price of $619,900). The current Trulia Estimate for 22586 E Glidden Drive is $639,800.
