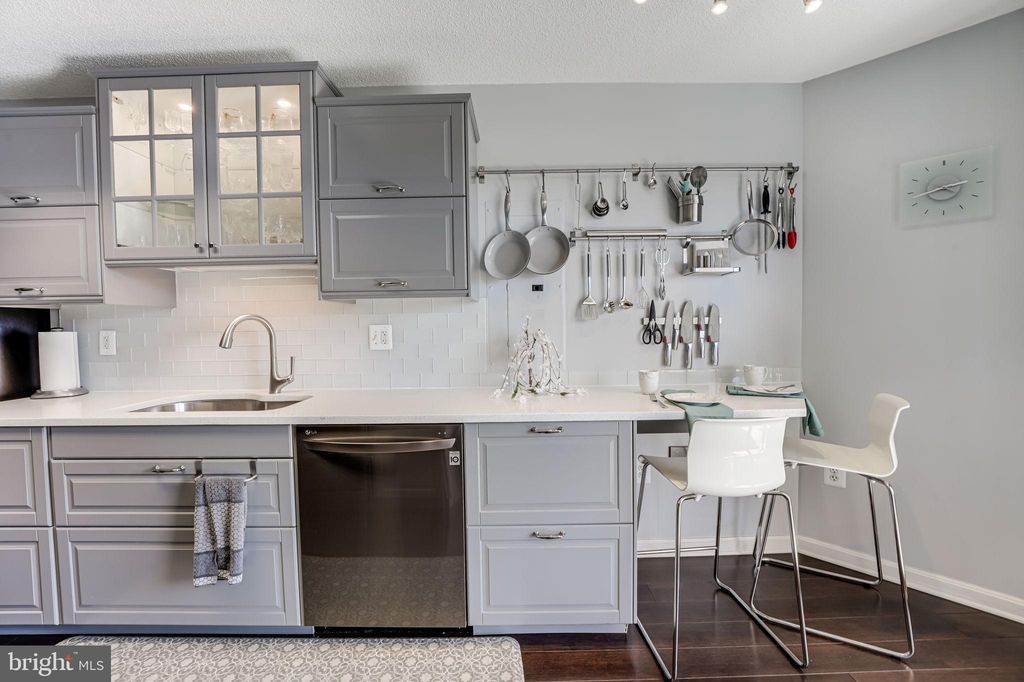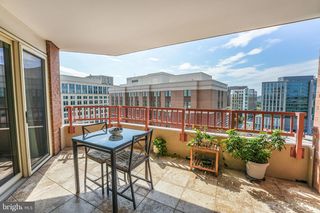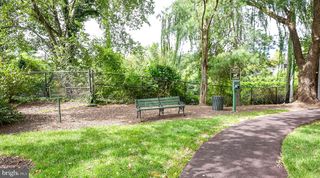


SOLDJAN 5, 2024
2181 Jamieson Ave #1501
Alexandria, VA 22314
Eisenhower East- 2 Beds
- 2 Baths
- 1,228 sqft
- 2 Beds
- 2 Baths
- 1,228 sqft
$690,500
Last Sold: Jan 5, 2024
4% over list $667K
$562/sqft
Est. Refi. Payment $4,308/mo*
$690,500
Last Sold: Jan 5, 2024
4% over list $667K
$562/sqft
Est. Refi. Payment $4,308/mo*
2 Beds
2 Baths
1,228 sqft
Homes for Sale Near 2181 Jamieson Ave #1501
Skip to last item
- Long & Foster Real Estate, Inc.
- See more homes for sale inAlexandriaTake a look
Skip to first item
Local Information
© Google
-- mins to
Commute Destination
Description
This property is no longer available to rent or to buy. This description is from January 06, 2024
Step into a futuristic Smart Home, with a 2.25% interest rate! VA Assumable Loan! Open House Noon to 3pm on Saturday 16 Sep and 1pm to 3pm Sunday 17 Sep. From entrance foyer of 2181 Jamieson tower dial 001 and let the concierge know you are there for the Open House. Take the elevator to the 15th floor. All offers will be submitted to the owner at 7pm on 18 Sep. In the Carlyle West Condominium, this impeccable 2 bed, 2 bath home, your voice is all it takes to turn on lights and wake the home up. This home must be experienced, when you arrive test it out yourself by saying: “Alexa turn on all the lights, turn the hall light purple” “Alexa turn the dining room light to 50%” “Alexa turn on the towel warmer”. Complete renovation with Alexa & Home App, enabled switches for most lighting, switches and smart thermostat. Enjoy the beauty of Bamboo floors and tile flooring, custom wall tiles and high end cabinetry. Master bathroom includes a towel warmer (controlled by Alexa or a remote in the bathroom), a shower controlled by a panel with exact temperature control, fogless lighted mirrors, new double vanity, custom tile finishes, and a jacuzzi tub. The kitchen renovation included removing a part of wall between living room and kitchen to improve flow, stainless appliances, touchless kitchen faucet, upgraded backsplash and a beautiful white quartz countertop. The second bathroom includes a touch control fogless mirror with custom light color options and a stylish barn door to cover the Full size Washer/Dryer in the unit. In addition to the spacious 1228 sqft inside, this particular unit also offers a coveted 117 sqft open balcony, with fantastic views, a new sliding glass door and triple pane bedroom windows silence the train and exterior city noise. There is no hot water heater in the unit, Water and hot water are included in condo association fee. The only utility bill is the electric, average less than $70 per month. Building amenities include monthly tenant lead social activities, outdoor pool, children's pool, indoor swim spa, putting green, jacuzzi, and 2 gyms with his & her saunas, a party room, meeting room with 12 person conference table, and a year round indoor car wash bay. Behind the complex owners have access to multiple EV charging station, Tennis, Pickleball courts, dog park, and AM & PM shuttle to Metro. On the 3rd floor residence have access to a commercial grade laundry. The unit includes a separate deeded storage unit #43 on the 3rd floor and 1 deeded garage parking space #1-147 at the end of the row, in the tall clearance parking garage (7 ft tall vehicle clearance). The Carlyle community is in a fantastic location, short walk to King St. Metro, Wegmans, 22-screen movie complex, Duke and King street eclectic shops, and restaurants. Walk or take the free Old Town Trolley to the water front! Fantastic community and building in a great location with a beautiful unit, designed for easy living. Open house: come to the building entrance foyer, dial 001 and the main desk will let you, take the elevator to the 15th floor. All offers will be submitted to the owner on Monday the 18th at 7pm.
Home Highlights
Parking
1 Car Garage
Outdoor
No Info
A/C
Heating & Cooling
HOA
None
Price/Sqft
$562/sqft
Listed
180+ days ago
Home Details for 2181 Jamieson Ave #1501
Interior Features |
|---|
Interior Details Number of Rooms: 1Types of Rooms: Basement |
Beds & Baths Number of Bedrooms: 2Main Level Bedrooms: 2Number of Bathrooms: 2Number of Bathrooms (full): 2Number of Bathrooms (main level): 2 |
Dimensions and Layout Living Area: 1228 Square Feet |
Appliances & Utilities Utilities: Cable Available, Electricity AvailableAppliances: Dishwasher, Disposal, Exhaust Fan, Microwave, Oven/Range - Electric, Refrigerator, Stove, Humidifier, Built-In Microwave, Ice Maker, Dryer - Front Loading, Energy Efficient Appliances, Instant Hot Water, Stainless Steel Appliance(s), Washer - Front LoadingDishwasherDisposalLaundry: Dryer In Unit,Washer In Unit,In UnitMicrowaveRefrigerator |
Heating & Cooling Heating: Forced Air,Heat Pump,ElectricHas CoolingAir Conditioning: Central A/C,ElectricHas HeatingHeating Fuel: Forced Air |
Fireplace & Spa Spa: Bath, Heated, IndoorNo FireplaceHas a Spa |
Windows, Doors, Floors & Walls Window: Double Pane Windows, Window TreatmentsDoor: Storm Door(s), Sliding GlassFlooring: Bamboo, Ceramic Tile |
Levels, Entrance, & Accessibility Stories: 1Number of Stories: 21Levels: OneAccessibility: Accessible Elevator Installed, OtherElevatorFloors: Bamboo, Ceramic Tile |
Security Security: 24 Hour Security, Carbon Monoxide Detector(s), Desk in Lobby, Exterior Cameras, Fire Detection System, Main Entrance Lock, Monitored, Resident Manager, Smoke Detector(s), Sprinkler System - Indoor |
Exterior Features |
|---|
Exterior Home Features Other Structures: Above Grade, Below GradeExterior: Barbecue, Lighting, Extensive Hardscape, Sidewalks, Secure Storage, Tennis Court(s), BalconyNo Private Pool |
Parking & Garage Number of Garage Spaces: 1Number of Covered Spaces: 1Other Parking: Assigned Parking, Assigned Space #: 1-147No CarportHas a GarageHas an Attached GarageParking Spaces: 21Parking: Garage Faces Side,Inside Entrance,Oversized,Underground,Assigned,Parking Garage,Parking Lot |
Pool Pool: Community |
Frontage Not on Waterfront |
Water & Sewer Sewer: Public Sewer |
Farm & Range Not Allowed to Raise Horses |
Finished Area Finished Area (above surface): 1228 Square Feet |
Property Information |
|---|
Year Built Year Built: 2001Year Renovated: 2018 |
Property Type / Style Property Type: ResidentialProperty Subtype: CondominiumStructure Type: Unit/Flat/Apartment, Hi-Rise 9+ FloorsArchitecture: Contemporary |
Building Building Name: Carlyle TowersConstruction Materials: BrickNot a New ConstructionAttached To Another Structure |
Property Information Condition: ExcellentParcel Number: 50680730 |
Price & Status |
|---|
Price List Price: $667,000Price Per Sqft: $562/sqft |
Status Change & Dates Off Market Date: Sat Jan 06 2024Possession Timing: Immediate, Negotiable |
Active Status |
|---|
MLS Status: CLOSED |
Media |
|---|
Location |
|---|
Direction & Address City: AlexandriaCommunity: Carlyle Towers |
School Information Elementary School: Lyles-crouchElementary School District: Alexandria City Public SchoolsJr High / Middle School: George WashingtonJr High / Middle School District: Alexandria City Public SchoolsHigh School: Alexandria CityHigh School District: Alexandria City Public Schools |
Building |
|---|
Building Details Builder Model: Contemporary |
Community |
|---|
Community Features: Community Pool Description: Pool/Spa Combo, IndoorNot Senior Community |
HOA |
|---|
HOA Fee Includes: Custodial Services Maintenance, Maintenance Structure, Gas, Management, Insurance, Parking Fee, Pool(s), Recreation Facility, Reserve Funds, Road Maintenance, Sewer, Snow Removal, Trash, Water, Common Area Maintenance, LaundryNo HOA |
Listing Info |
|---|
Special Conditions: Standard |
Offer |
|---|
Contingencies: Financing ApprovalListing Agreement Type: Exclusive AgencyListing Terms: Assumable, VA Loan, Cash, Conventional |
Compensation |
|---|
Buyer Agency Commission: 2.5Buyer Agency Commission Type: % |
Notes The listing broker’s offer of compensation is made only to participants of the MLS where the listing is filed |
Business |
|---|
Business Information Ownership: Condominium |
Miscellaneous |
|---|
Mls Number: VAAX2027548 |
Additional Information |
|---|
HOA Amenities: Concierge,Elevator(s),Exercise Room,Extra Storage,Party Room,Pool - Outdoor,Putting Green,Sauna,Security,Spa/Hot Tub,Tennis Court(s),Community Center |
Last check for updates: 1 day ago
Listed by Samantha Haberlach, (703) 725-1977
Century 21 Redwood Realty
Listing Team: The Checkmate Group
Bought with: Akrum Ali, (202) 378-0567, Sunny Day Real Estate, Inc.
Source: Bright MLS, MLS#VAAX2027548

Price History for 2181 Jamieson Ave #1501
| Date | Price | Event | Source |
|---|---|---|---|
| 01/05/2024 | $690,500 | Sold | Bright MLS #VAAX2027548 |
| 09/19/2023 | $667,000 | Pending | Bright MLS #VAAX2027548 |
| 09/14/2023 | $667,000 | Listed For Sale | Bright MLS #VAAX2027548 |
| 08/02/2016 | $550,000 | Sold | N/A |
| 05/30/2014 | $565,000 | Sold | N/A |
| 07/23/2003 | $389,000 | Sold | N/A |
Property Taxes and Assessment
| Year | 2023 |
|---|---|
| Tax | $6,635 |
| Assessment | $597,730 |
Home facts updated by county records
Comparable Sales for 2181 Jamieson Ave #1501
Address | Distance | Property Type | Sold Price | Sold Date | Bed | Bath | Sqft |
|---|---|---|---|---|---|---|---|
0.02 | Condo | $735,000 | 11/17/23 | 2 | 2 | 1,445 | |
0.02 | Condo | $550,000 | 11/07/23 | 2 | 2 | 1,162 | |
0.08 | Condo | $675,000 | 07/10/23 | 2 | 2 | 1,150 | |
0.04 | Condo | $809,900 | 10/10/23 | 2 | 2 | 1,479 | |
0.02 | Condo | $550,000 | 12/11/23 | 2 | 2 | 980 | |
0.10 | Condo | $625,000 | 06/29/23 | 2 | 2 | 1,067 | |
0.10 | Condo | $570,000 | 07/07/23 | 2 | 2 | 1,100 | |
0.09 | Condo | $549,000 | 02/05/24 | 2 | 2 | 1,100 | |
0.10 | Condo | $567,500 | 09/12/23 | 2 | 2 | 1,044 |
Assigned Schools
These are the assigned schools for 2181 Jamieson Ave #1501.
- Jefferson-Houston PreK-8 School
- PK-8
- Public
- 651 Students
2/10GreatSchools RatingParent Rating AverageWe moved from Orange County in California and we are overwhelmingly pleased with Jefferson Houston. We see our children thriving. The principal knows and greets all students by their first name! The classes are small allowing teachers to give attentive care. The electives are once a week! In California we were lucky if they had P-E or art twice in a month. And the middle school art program is phenomenal. We highly recommend Jefferson Houston.Parent Review7mo ago - Lyles-Crouch Elementary
- PK-5
- Public
- 445 Students
6/10GreatSchools RatingParent Rating AverageI was happy with the school in 2020 during the pandemic, a weird time for all of course but the kindergarten teacher did an inedible job with the circumstances. My only reservation before was the principal but now with the new principal and new AP the environment feels refreshed and the enthusiasm is palpable.Parent Review8mo ago - Alexandria City High School
- 9-12
- Public
- 4173 Students
3/10GreatSchools RatingParent Rating AverageTerrible school!! Please do your research before enrolling in this High School! Terrible teaching, very Unsafe environment and careless administration!! You brilliant son or daughter will turn to a below average!!Parent Review1y ago - Check out schools near 2181 Jamieson Ave #1501.
Check with the applicable school district prior to making a decision based on these schools. Learn more.
Neighborhood Overview
Neighborhood stats provided by third party data sources.
What Locals Say about Eisenhower East
- M9ypk8sjdn
- Resident
- 4mo ago
"None that I know off. You have to go to Old Town which is 1-1/2 to 2 miles away for community events (and for a weekly Saturday Farmer’s Market asked about in earlier question)."
- Nmschmelzer
- Resident
- 4y ago
"it's fine. not best for dogs or kids. lots of concrete and building and the traffic to 95 is terrible. "
- Nmschmelzer
- Resident
- 4y ago
"a lot of rush hour traffic due to the proximity to 95. Lots of business/business people and less families. "
- Evan W.
- Resident
- 4y ago
"The proximity to Old Town, and the King Street metro station make this neighborhood unique in terms of location."
- Leiston E. G.
- Resident
- 4y ago
"There are several seasonal festivities and weekly markets in the John Carlyle area as well as Old Town. "
- Cathy G.
- Resident
- 4y ago
"I’ve lived here almost 2 years and love the walkability, conveniences and low crime rate. People primarily work for the government and military and are highly transient. New restaurants are opening frequently. Unfortunately the cost of living is incredibly high! "
- Jonjonpa
- Resident
- 4y ago
"This is more a singles neighborhood or empty nesters. I usually do see too many kids. also there is little access to doors to knock on if you don’t live in a complex "
- Emilyperrottet
- Resident
- 4y ago
"I work from home but my husband takes the metro daily. The metro works well for him except during the construction. That was awful for him. Hopefully that doesn’t happen again."
- Emilyperrottet
- Resident
- 4y ago
"There are movies in John Carlyle on Saturday’s in the summer. In old town there is an amazing farmers market every weekend. Around a mile away. "
- Rose041809
- Prev. Resident
- 4y ago
"i like to live there because it is every nice clean and safer place to play with your kids i use to visit my friends 3 yr a go they loved and me too"
- Jonjonpa
- Resident
- 5y ago
"I have only lived here for a few months. I am waiting to spring to really enjoy the neighborhood, close to Old Town."
- Finessemahogany
- Resident
- 5y ago
"I just moved to the area, but consider it a little gem. It’s close to old town, bar, food, public transportation and the highway."
- Jay F.
- Visitor
- 5y ago
"This is a very dog friendly area with many dog parks and restaurants that accommodate dog owners with their dogs."
- Mercedesyfm
- Resident
- 6y ago
"close to old town and DC. quite area, restaurants close, walking distance to the metro. not that much traffic "
LGBTQ Local Legal Protections
LGBTQ Local Legal Protections

The data relating to real estate for sale on this website appears in part through the BRIGHT Internet Data Exchange program, a voluntary cooperative exchange of property listing data between licensed real estate brokerage firms, and is provided by BRIGHT through a licensing agreement.
Listing information is from various brokers who participate in the Bright MLS IDX program and not all listings may be visible on the site.
The property information being provided on or through the website is for the personal, non-commercial use of consumers and such information may not be used for any purpose other than to identify prospective properties consumers may be interested in purchasing.
Some properties which appear for sale on the website may no longer be available because they are for instance, under contract, sold or are no longer being offered for sale.
Property information displayed is deemed reliable but is not guaranteed.
Copyright 2024 Bright MLS, Inc. Click here for more information
The listing broker’s offer of compensation is made only to participants of the MLS where the listing is filed.
The listing broker’s offer of compensation is made only to participants of the MLS where the listing is filed.
Homes for Rent Near 2181 Jamieson Ave #1501
Skip to last item
Skip to first item
Off Market Homes Near 2181 Jamieson Ave #1501
Skip to last item
- Douglas Elliman of Metro DC, LLC - Arlington
- Long & Foster Real Estate, Inc.
- See more homes for sale inAlexandriaTake a look
Skip to first item
2181 Jamieson Ave #1501, Alexandria, VA 22314 is a 2 bedroom, 2 bathroom, 1,228 sqft condo built in 2001. 2181 Jamieson Ave #1501 is located in Eisenhower East, Alexandria. This property is not currently available for sale. 2181 Jamieson Ave #1501 was last sold on Jan 5, 2024 for $690,500 (4% higher than the asking price of $667,000). The current Trulia Estimate for 2181 Jamieson Ave #1501 is $713,200.
