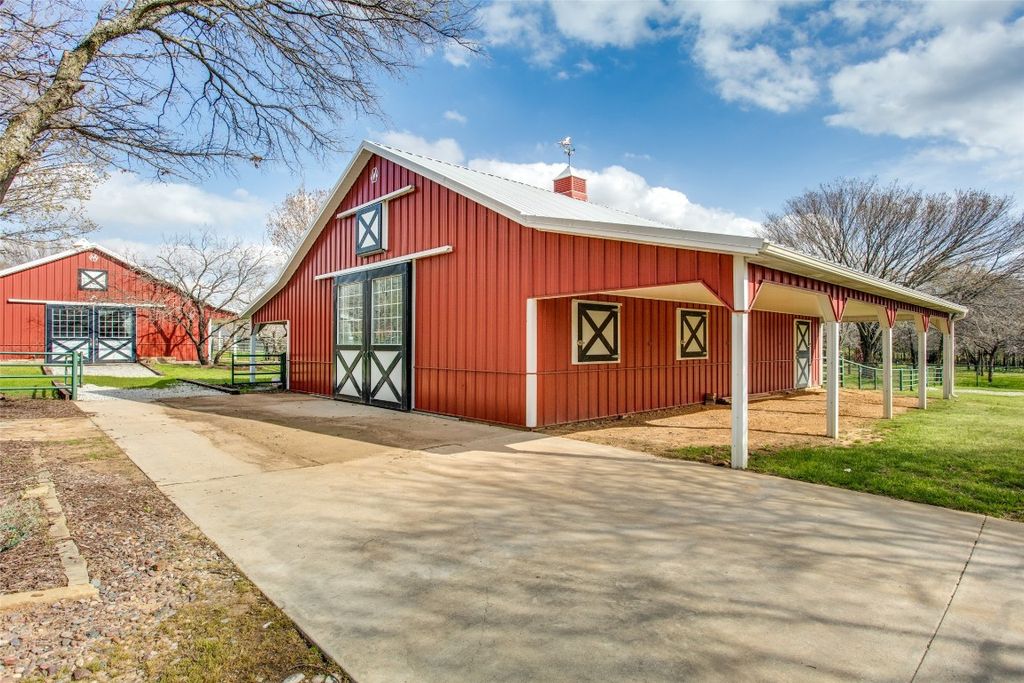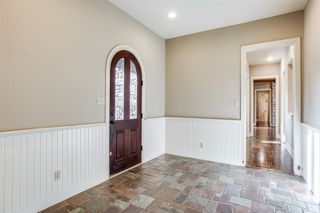


FOR SALEOPEN SUN, 2-3PM5.2 ACRES
215 Hunter Ct
Bartonville, TX 76226
- 4 Beds
- 5 Baths
- 5,602 sqft (on 5.20 acres)
- 4 Beds
- 5 Baths
- 5,602 sqft (on 5.20 acres)
4 Beds
5 Baths
5,602 sqft
(on 5.20 acres)
Local Information
© Google
-- mins to
Commute Destination
Description
*AG EXEMPT* UPDATES COMPLETED! Refinished wood floors and fresh carpet upstairs. Southern charm describes this 5+ acre equestrian estate located on a quiet culdesac street in Argyle ISD. Gated driveway entrance leads to two circular drives smartly planned for a horse trailer. Insulated Morton barn with 4 stalls and external paddocks, plus additional Morton workshop for equipment or perfect for a car enthusiast. City water, plus deep water well to irrigate cross-fenced pastures. Custom home featuring wide-plank wood floors, beadboard, dual staircase and family-friendly floorplan. Office could be a 5th bedroom. Spacious owner's retreat with French doors to covered patio. Abundant natural sunlight in the breakfast room! Kitchen with granite counters, butcher block island, double ovens and walk-in pantry. Fully screened back porch. Upstairs game room, plus huge additional bonus room. Walk-in attic storage. Roofs replaced in 2023. See Features Sheet for all updates. Move-in ready. NO HOA!
Open House
Sunday, April 28
2:00 PM to 3:00 PM
Home Highlights
Parking
3 Car Garage
Outdoor
Porch, Pool
A/C
Heating & Cooling
HOA
None
Price/Sqft
$419
Listed
43 days ago
Home Details for 215 Hunter Ct
Interior Features |
|---|
Interior Details Number of Rooms: 15Types of Rooms: Bedroom, Breakfast Room Nook, Family Room, Kitchen, Utility Room, Game Room, Storage Room, Office, Master Bathroom, Master Bedroom, Dining Room, Bonus Room, Mud RoomWet Bar |
Beds & Baths Number of Bedrooms: 4Number of Bathrooms: 5Number of Bathrooms (full): 5 |
Dimensions and Layout Living Area: 5602 Square Feet |
Appliances & Utilities Utilities: Septic Available, Underground Utilities, Water Available, Cable AvailableAppliances: Built-In Refrigerator, Double Oven, Dishwasher, Disposal, Gas Range, Microwave, Vented Exhaust FanDishwasherDisposalLaundry: Electric Dryer Hookup,Gas Dryer Hookup,Laundry in Utility RoomMicrowave |
Heating & Cooling Heating: PropaneHas CoolingAir Conditioning: Central Air,Ceiling Fan(s),Electric,ZonedHas HeatingHeating Fuel: Propane |
Fireplace & Spa Number of Fireplaces: 1Fireplace: Family Room, Gas Log, Gas StarterHas a Fireplace |
Levels, Entrance, & Accessibility Stories: 2Levels: Two |
Exterior Features |
|---|
Exterior Home Features Roof: Composition MetalPatio / Porch: Rear Porch, Front Porch, Screened, Balcony, CoveredFencing: Cross Fenced, Gate, PipeOther Structures: Workshop, Barn(s), Stable(s)Exterior: Balcony, Rain Gutters, StorageFoundation: Combination |
Parking & Garage Number of Garage Spaces: 3Number of Covered Spaces: 3No CarportHas a GarageHas an Attached GarageParking Spaces: 3Parking: Circular Driveway,Concrete,Driveway,Electric Gate,Garage,Garage Door Opener,Gated,Garage Faces Side,Boat,RV Access/Parking |
Pool Pool: Gunite, In Ground, Pool Sweep, Salt Water, Water FeaturePool |
Frontage Road Surface Type: Asphalt |
Water & Sewer Sewer: Aerobic Septic |
Days on Market |
|---|
Days on Market: 43 |
Property Information |
|---|
Year Built Year Built: 2001 |
Property Type / Style Property Type: ResidentialProperty Subtype: Single Family ResidenceStructure Type: HouseArchitecture: Traditional,Detached,Farmhouse |
Building Construction Materials: Rock, Stone, Wood SidingNot Attached Property |
Property Information Not Included in Sale: Light fixture in the foyer.Parcel Number: R215468 |
Price & Status |
|---|
Price List Price: $2,350,000Price Per Sqft: $419 |
Status Change & Dates Possession Timing: Close Of Escrow |
Active Status |
|---|
MLS Status: Active |
Media |
|---|
Location |
|---|
Direction & Address City: BartonvilleCommunity: Country Oaks Estates Ph Ii |
School Information Elementary School: HilltopElementary School District: Argyle ISDJr High / Middle School: ArgyleJr High / Middle School District: Argyle ISDHigh School: ArgyleHigh School District: Argyle ISD |
Agent Information |
|---|
Listing Agent Listing ID: 20441506 |
Community |
|---|
Not Senior Community |
HOA |
|---|
No HOA |
Lot Information |
|---|
Lot Area: 5.2 Acres |
Listing Info |
|---|
Special Conditions: Standard |
Compensation |
|---|
Buyer Agency Commission: 3Buyer Agency Commission Type: % |
Notes The listing broker’s offer of compensation is made only to participants of the MLS where the listing is filed |
Miscellaneous |
|---|
Mls Number: 20441506Living Area Range Units: Square FeetAttribution Contact: 817-481-5882 |
Last check for updates: about 10 hours ago
Listing courtesy of Juliet M. Williams 0611317, (817) 481-5882
Ebby Halliday, REALTORS
Source: NTREIS, MLS#20441506
Also Listed on Ebby Halliday Realtors.
Price History for 215 Hunter Ct
| Date | Price | Event | Source |
|---|---|---|---|
| 04/10/2024 | $2,350,000 | PriceChange | NTREIS #20441506 |
| 03/15/2024 | $2,490,000 | Listed For Sale | NTREIS #20441506 |
| 01/31/2024 | $2,575,000 | ListingRemoved | Ebby Halliday Realtors #20441506 |
| 10/27/2023 | $2,575,000 | Listed For Sale | NTREIS #20441506 |
Similar Homes You May Like
Skip to last item
Skip to first item
New Listings near 215 Hunter Ct
Skip to last item
Skip to first item
Property Taxes and Assessment
| Year | 2023 |
|---|---|
| Tax | $16,256 |
| Assessment | $2,059,396 |
Home facts updated by county records
Comparable Sales for 215 Hunter Ct
Address | Distance | Property Type | Sold Price | Sold Date | Bed | Bath | Sqft |
|---|---|---|---|---|---|---|---|
0.77 | Single-Family Home | - | 02/12/24 | 4 | 4 | 4,239 | |
0.95 | Single-Family Home | - | 09/20/23 | 5 | 5 | 5,224 | |
0.95 | Single-Family Home | - | 03/13/24 | 4 | 6 | 5,100 | |
0.97 | Single-Family Home | - | 04/24/24 | 4 | 5 | 4,994 | |
0.81 | Single-Family Home | - | 12/14/23 | 5 | 8 | 7,455 | |
1.01 | Single-Family Home | - | 04/05/24 | 5 | 3 | 4,651 | |
0.88 | Single-Family Home | - | 05/26/23 | 4 | 4 | 3,924 | |
1.08 | Single-Family Home | - | 06/28/23 | 4 | 4 | 4,217 | |
0.70 | Single-Family Home | - | 11/15/23 | 2 | 2 | 2,160 | |
1.10 | Single-Family Home | - | 02/26/24 | 5 | 6 | 6,563 |
What Locals Say about Bartonville
- Bre H.
- Resident
- 4y ago
"Expensive HOAs with little management. Beautiful neighborhood but little socialization amongst neighbors."
- Dwain S.
- Resident
- 4y ago
"We have an annual Halloween potluck and trick or treat. Fun for all and a great way to connect with neighbors "
LGBTQ Local Legal Protections
LGBTQ Local Legal Protections
Juliet M. Williams, Ebby Halliday, REALTORS
IDX information is provided exclusively for personal, non-commercial use, and may not be used for any purpose other than to identify prospective properties consumers may be interested in purchasing. Information is deemed reliable but not guaranteed.
The listing broker’s offer of compensation is made only to participants of the MLS where the listing is filed.
The listing broker’s offer of compensation is made only to participants of the MLS where the listing is filed.
215 Hunter Ct, Bartonville, TX 76226 is a 4 bedroom, 5 bathroom, 5,602 sqft single-family home built in 2001. This property is currently available for sale and was listed by NTREIS on Mar 15, 2024. The MLS # for this home is MLS# 20441506.
