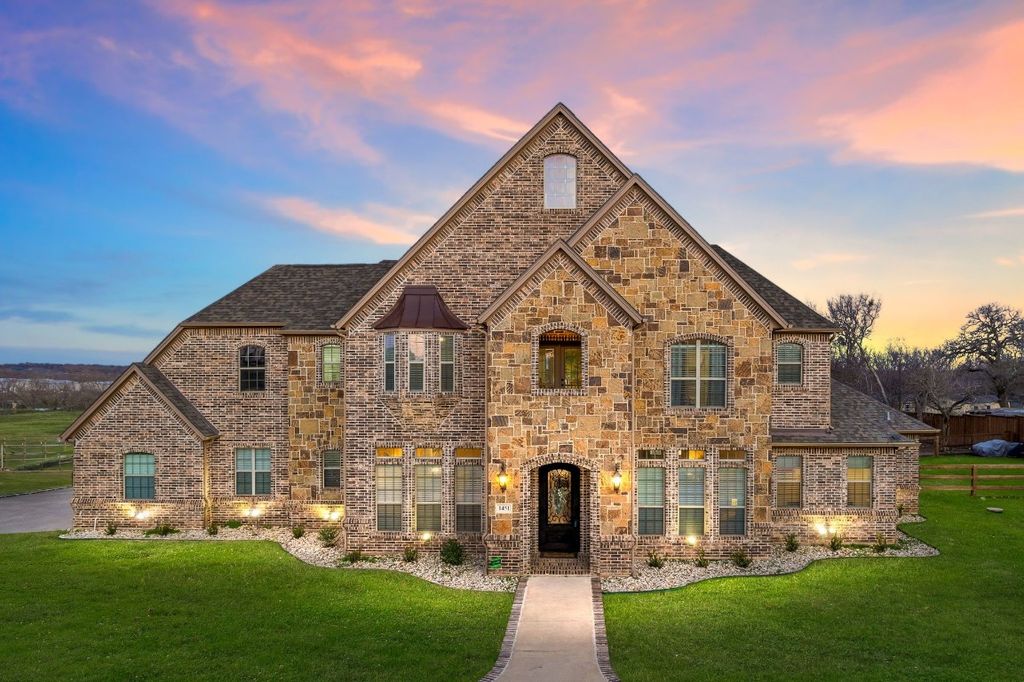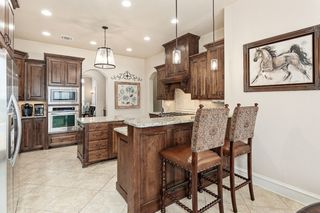


FOR SALE2 ACRES
1451 Stonecrest Rd
Argyle, TX 76226
- 5 Beds
- 4 Baths
- 4,204 sqft (on 2 acres)
- 5 Beds
- 4 Baths
- 4,204 sqft (on 2 acres)
5 Beds
4 Baths
4,204 sqft
(on 2 acres)
Local Information
© Google
-- mins to
Commute Destination
Description
Country living in the city, nestled on 2 acres of picturesque land featuring dual gated entry with circular drive. This 5 bedroom, 3.5 bath sanctuary boasts 10’ ceilings, quality finishes, hardwood floors blending classic style with modern elegance. Invite the entire family to gather in this oversized kitchen. Retreat to the primary ensuite with dual vanities, walk in shower, soaking tub and walk-in closet. First floor bedroom currently used as media room. 3 additional bedrooms upstairs with second living space & wet bar. Step outside to enjoy this resort style pool with transferable warranty, covered patio and outdoor shower perfectly suited for entertaining any occasion. Temperature Controlled Oversized Garage make this house a must see. Located in award-winning Argyle ISD, NO CITY TAX, NO HOA, Acreage is AG EXEMPT. Argyle South bus picks up at gate.
Home Highlights
Parking
2 Car Garage
Outdoor
Pool
A/C
Heating & Cooling
HOA
None
Price/Sqft
$315
Listed
31 days ago
Home Details for 1451 Stonecrest Rd
Interior Features |
|---|
Interior Details Number of Rooms: 11Types of Rooms: Dining Room, Breakfast Room Nook, Kitchen, Game Room, Bedroom, Living Room, Family Room, Master BedroomWet Bar |
Beds & Baths Number of Bedrooms: 5Number of Bathrooms: 4Number of Bathrooms (full): 3Number of Bathrooms (half): 1 |
Dimensions and Layout Living Area: 4204 Square Feet |
Appliances & Utilities Utilities: Natural Gas Available, Septic Available, Separate Meters, Cable AvailableAppliances: Some Gas Appliances, Dishwasher, Electric Oven, Electric Water Heater, Gas Cooktop, Disposal, Microwave, Plumbed For Gas, Vented Exhaust FanDishwasherDisposalLaundry: Washer Hookup,OtherMicrowave |
Heating & Cooling Heating: Central,ElectricHas CoolingAir Conditioning: Central Air,Ceiling Fan(s),ElectricHas HeatingHeating Fuel: Central |
Fireplace & Spa Number of Fireplaces: 1Fireplace: Gas Log, Gas Starter, StoneHas a Fireplace |
Windows, Doors, Floors & Walls Window: Window CoveringsFlooring: Carpet, Ceramic Tile, Wood |
Levels, Entrance, & Accessibility Stories: 2Levels: TwoFloors: Carpet, Ceramic Tile, Wood |
Security Security: Security System Owned, Security System, Carbon Monoxide Detector(s), Other, Smoke Detector(s) |
Exterior Features |
|---|
Exterior Home Features Roof: CompositionPatio / Porch: CoveredFencing: Metal, WoodOther Structures: Barn(s), OtherExterior: Lighting, Other, Rain GuttersFoundation: Slab |
Parking & Garage Number of Garage Spaces: 2Number of Covered Spaces: 2No CarportHas a GarageHas an Attached GarageParking Spaces: 2Parking: Circular Driveway,Driveway,Electric Gate,Garage,Garage Door Opener,Gated,Heated Garage,Other,Garage Faces Side |
Pool Pool: Heated, In Ground, Other, Salt WaterPool |
Water & Sewer Sewer: Septic Tank |
Farm & Range Allowed to Raise Horses |
Days on Market |
|---|
Days on Market: 31 |
Property Information |
|---|
Year Built Year Built: 2008 |
Property Type / Style Property Type: ResidentialProperty Subtype: Single Family ResidenceStructure Type: HouseArchitecture: Traditional,Detached |
Building Construction Materials: Brick, Rock, StoneNot Attached Property |
Property Information Usage of Home: HorsesNot Included in Sale: TVs & Drapes, Pool Cleaner. Seller will leave brackets and rods throughout.Parcel Number: R301845 |
Price & Status |
|---|
Price List Price: $1,325,000Price Per Sqft: $315 |
Status Change & Dates Possession Timing: Negotiable |
Active Status |
|---|
MLS Status: Active |
Media |
|---|
Location |
|---|
Direction & Address City: ArgyleCommunity: F Thorton |
School Information Elementary School: Argyle SouthElementary School District: Argyle ISDJr High / Middle School: ArgyleJr High / Middle School District: Argyle ISDHigh School: ArgyleHigh School District: Argyle ISD |
Agent Information |
|---|
Listing Agent Listing ID: 20569742 |
HOA |
|---|
No HOA |
Lot Information |
|---|
Lot Area: 2 Acres |
Listing Info |
|---|
Special Conditions: Standard |
Compensation |
|---|
Buyer Agency Commission: 3Buyer Agency Commission Type: % |
Notes The listing broker’s offer of compensation is made only to participants of the MLS where the listing is filed |
Miscellaneous |
|---|
Mls Number: 20569742Living Area Range Units: Square FeetAttribution Contact: 972-655-8870 |
Last check for updates: about 19 hours ago
Listing courtesy of Frankie Arthur 0484278, (972) 655-8870
Coldwell Banker Apex, REALTORS
Source: NTREIS, MLS#20569742
Also Listed on Coldwell Banker Apex, Realtors.
Price History for 1451 Stonecrest Rd
| Date | Price | Event | Source |
|---|---|---|---|
| 03/28/2024 | $1,325,000 | Listed For Sale | NTREIS #20569742 |
| 01/15/2024 | ListingRemoved | NTREIS #20473023 | |
| 12/11/2023 | $1,449,000 | PriceChange | NTREIS #20473023 |
| 11/16/2023 | $1,495,000 | Listed For Sale | NTREIS #20473023 |
| 10/27/2021 | $849,000 | Pending | NTREIS #14636327 |
| 08/24/2021 | $849,000 | PriceChange | NTREIS #14636327 |
| 08/09/2021 | $899,999 | Listed For Sale | NTREIS #14636327 |
Similar Homes You May Like
Skip to last item
Skip to first item
New Listings near 1451 Stonecrest Rd
Skip to last item
Skip to first item
Property Taxes and Assessment
| Year | 2023 |
|---|---|
| Tax | $11,294 |
| Assessment | $845,000 |
Home facts updated by county records
Comparable Sales for 1451 Stonecrest Rd
Address | Distance | Property Type | Sold Price | Sold Date | Bed | Bath | Sqft |
|---|---|---|---|---|---|---|---|
0.15 | Single-Family Home | - | 03/15/24 | 4 | 2 | 2,176 | |
0.13 | Single-Family Home | - | 12/21/23 | 5 | 6 | 5,033 | |
0.21 | Single-Family Home | - | 02/07/24 | 5 | 6 | 4,698 | |
0.07 | Single-Family Home | - | 12/27/23 | 4 | 3 | 3,376 | |
0.22 | Single-Family Home | - | 03/19/24 | 4 | 4 | 3,520 | |
0.18 | Single-Family Home | - | 03/04/24 | 4 | 6 | 3,824 | |
0.12 | Single-Family Home | - | 03/05/24 | 4 | 4 | 2,764 | |
0.42 | Single-Family Home | - | 08/11/23 | 4 | 4 | 3,585 | |
0.38 | Single-Family Home | - | 04/04/24 | 5 | 5 | 4,499 | |
0.18 | Single-Family Home | - | 11/28/23 | 4 | 4 | 3,182 |
What Locals Say about Argyle
- Bluesteyesintx65
- Resident
- 4y ago
"Old Town Argyle is the best if country living within close proximity to larger towns. Great schools, beautiful safe neighborhoods. "
- Destenie
- Resident
- 5y ago
"They would like the fact that we have dog post that have trash cans and doggy bags as well. They wouldn't like that we don't have much grassy places "
- Timandjana1010
- Resident
- 5y ago
"It takes about 45 min to get anywhere in DFW from anywhere in DFW. Not any public transport in Argyle. "
- Thitchcock_1355
- Resident
- 5y ago
"Multiple options allow the commute to stay reasonable. When school is in session my normal route can get long but then option 2 can be used which is only 5-10 minutes longer than my normal route."
- Burl h.
- Resident
- 5y ago
"I have lived here 15 yrs, Argyl is amazing The schools are 2nd to none. We have the best school, sports, academic, and band in the state of Texas "
- Karissa S.
- Resident
- 5y ago
"I just really love our neighborhood and the neighbors here. We are all friends and our kids play together and have the life we had as kids running around. "
- Deweyvar1 h. c.
- 10y ago
"Great location and close enough to get to 35 West to get to places conveniently. Has a country feel with deer and turkey walking the neighborhoods yet close enough to both Dallas and Fort Worth to enjoy all the big city amenities."
LGBTQ Local Legal Protections
LGBTQ Local Legal Protections
Frankie Arthur, Coldwell Banker Apex, REALTORS
IDX information is provided exclusively for personal, non-commercial use, and may not be used for any purpose other than to identify prospective properties consumers may be interested in purchasing. Information is deemed reliable but not guaranteed.
The listing broker’s offer of compensation is made only to participants of the MLS where the listing is filed.
The listing broker’s offer of compensation is made only to participants of the MLS where the listing is filed.
1451 Stonecrest Rd, Argyle, TX 76226 is a 5 bedroom, 4 bathroom, 4,204 sqft single-family home built in 2008. This property is currently available for sale and was listed by NTREIS on Mar 28, 2024. The MLS # for this home is MLS# 20569742.
