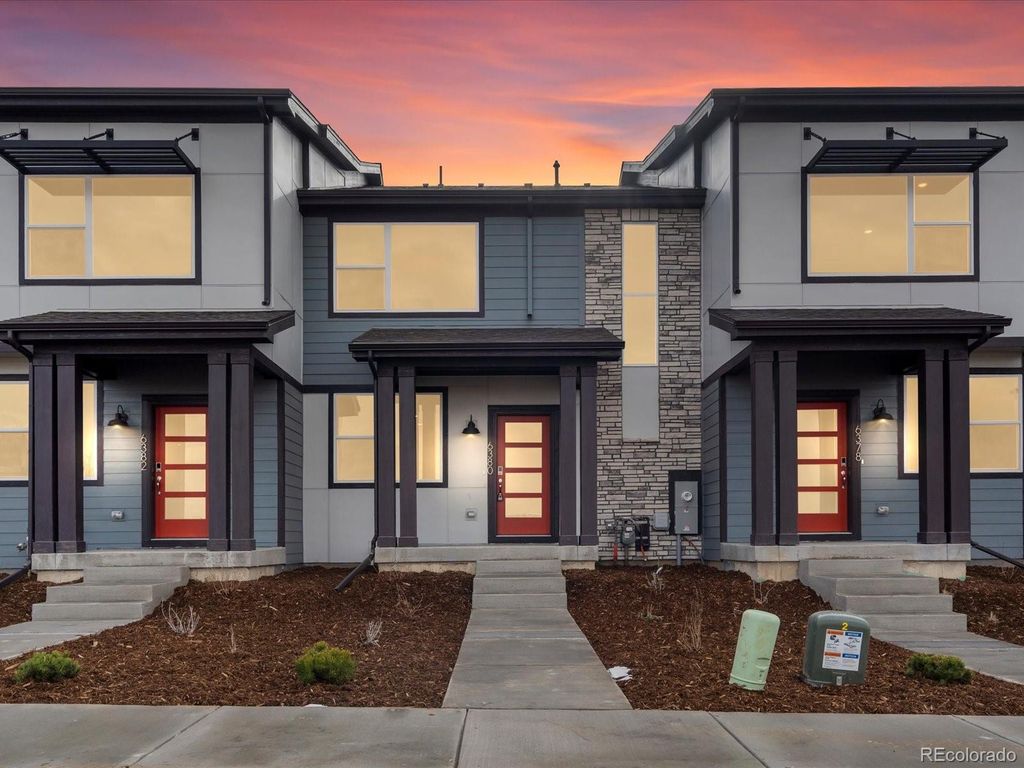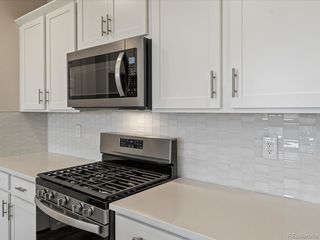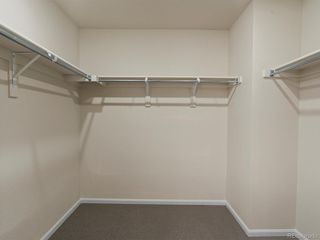


FOR SALENEW CONSTRUCTION
21161 E 63rd Drive
Aurora, CO 80019
Painted Prairie- 3 Beds
- 3 Baths
- 1,428 sqft
- 3 Beds
- 3 Baths
- 1,428 sqft
3 Beds
3 Baths
1,428 sqft
Local Information
© Google
-- mins to
Commute Destination
Description
Discover Meritage Homes' Brook Plan at Painted Prairie—1428 sq. ft. of modern luxury. 3 beds, 2.5 baths, and an open concept. Stylish white cabinets, quartz countertops, and designer finishes are all included. Enjoy energy efficiency with spray foam insulation and Smart home automation—all bundled in one price. Elevate your lifestyle effortlessly in this contemporary haven.
Photos are representative only and are not of the actual home. Actual finishes, elevation, and features may vary.
Photos are representative only and are not of the actual home. Actual finishes, elevation, and features may vary.
Home Highlights
Parking
2 Car Garage
Outdoor
Porch
A/C
Heating & Cooling
HOA
$280/Monthly
Price/Sqft
$301
Listed
15 days ago
Home Details for 21161 E 63rd Drive
Interior Features |
|---|
Interior Details Basement: Crawl Space,Sump PumpNumber of Rooms: 10 |
Beds & Baths Number of Bedrooms: 3Number of Bathrooms: 3Number of Bathrooms (full): 2Number of Bathrooms (half): 1Number of Bathrooms (main level): 1 |
Dimensions and Layout Living Area: 1428 Square Feet |
Appliances & Utilities Utilities: Cable Available, Electricity Connected, Natural Gas ConnectedAppliances: Dishwasher, Disposal, Dryer, Microwave, Oven, Range, Refrigerator, Sump Pump, Tankless Water Heater, WasherDishwasherDisposalDryerMicrowaveRefrigeratorWasher |
Heating & Cooling Heating: ElectricHas CoolingAir Conditioning: Central AirHas HeatingHeating Fuel: Electric |
Gas & Electric Electric: 110VHas Electric on Property |
Windows, Doors, Floors & Walls Window: Double Pane Windows, Window CoveringsFlooring: Carpet, Tile, VinylCommon Walls: 2+ Common Walls |
Levels, Entrance, & Accessibility Stories: 2Levels: TwoFloors: Carpet, Tile, Vinyl |
View No View |
Security Security: Smart Locks, Smoke Detector(s), Video Doorbell |
Exterior Features |
|---|
Exterior Home Features Roof: CompositionPatio / Porch: Covered, Front PorchFencing: NoneFoundation: Slab |
Parking & Garage Number of Garage Spaces: 2Number of Covered Spaces: 2No CarportHas a GarageHas an Attached GarageParking Spaces: 2Parking: Concrete,Dry Walled |
Frontage Road Frontage: PublicResponsible for Road Maintenance: Public Maintained RoadRoad Surface Type: Paved |
Water & Sewer Sewer: Public Sewer |
Finished Area Finished Area (above surface): 1428 Square Feet |
Days on Market |
|---|
Days on Market: 15 |
Property Information |
|---|
Year Built Year Built: 2023 |
Property Type / Style Property Type: ResidentialProperty Subtype: TownhouseStructure Type: TownhouseArchitecture: Mountain Contemporary |
Building Construction Materials: Cement Siding, FrameIs a New ConstructionAttached To Another StructureIncludes Home Warranty |
Property Information Condition: New ConstructionNot Included in Sale: NoneParcel Number: R0209766 |
Price & Status |
|---|
Price List Price: $429,990Price Per Sqft: $301 |
Status Change & Dates Possession Timing: Close Of Escrow |
Active Status |
|---|
MLS Status: Active |
Location |
|---|
Direction & Address City: AuroraCommunity: Painted Prairie |
School Information Elementary School: Aurora HighlandsElementary School District: Adams-Arapahoe 28JJr High / Middle School: Aurora HighlandsJr High / Middle School District: Adams-Arapahoe 28JHigh School: Vista PeakHigh School District: Adams-Arapahoe 28J |
Agent Information |
|---|
Listing Agent Listing ID: 2029407 |
Building |
|---|
Building Details Builder Model: BrookBuilder Name: Meritage Homes |
Building Area Building Area: 1428 Square Feet |
Community |
|---|
Not Senior Community |
HOA |
|---|
HOA Fee Includes: Reserve Fund, Insurance, Maintenance Grounds, Recycling, Snow Removal, TrashHOA Name: Advance HOAHOA Phone: 303-482-2213Has an HOAHOA Fee: $280/Monthly |
Lot Information |
|---|
Lot Area: 1870 sqft |
Listing Info |
|---|
Special Conditions: Standard |
Offer |
|---|
Listing Terms: 1031 Exchange, Cash, Conventional, FHA, VA Loan |
Energy |
|---|
Energy Efficiency Features: Appliances, Construction, HVAC, Insulation, Windows |
Mobile R/V |
|---|
Mobile Home Park Mobile Home Units: Feet |
Compensation |
|---|
Buyer Agency Commission: 2.5Buyer Agency Commission Type: % |
Notes The listing broker’s offer of compensation is made only to participants of the MLS where the listing is filed |
Business |
|---|
Business Information Ownership: Builder |
Miscellaneous |
|---|
Mls Number: 2029407Attribution Contact: Denver.contact@meritagehomes.com, 303-357-3011 |
Additional Information |
|---|
HOA Amenities: Trail(s)Mlg Can ViewMlg Can Use: IDX |
Last check for updates: about 6 hours ago
Listing courtesy of Kerrie Young, (303) 357-3011
Kerrie A. Young (Independent)
Source: REcolorado, MLS#2029407

Price History for 21161 E 63rd Drive
| Date | Price | Event | Source |
|---|---|---|---|
| 04/14/2024 | $429,990 | Listed For Sale | REcolorado #2029407 |
Similar Homes You May Like
Skip to last item
- Keller Williams Realty Downtown LLC, MLS#6570254
- Keller Williams Realty Downtown LLC, MLS#9906366
- Kerrie A. Young (Independent), MLS#5481972
- Kerrie A. Young (Independent), MLS#6766566
- Kerrie A. Young (Independent), MLS#2992773
- Kerrie A. Young (Independent), MLS#5724527
- Kerrie A. Young (Independent), MLS#5659693
- Your Castle Real Estate Inc, MLS#6483600
- See more homes for sale inAuroraTake a look
Skip to first item
New Listings near 21161 E 63rd Drive
Skip to last item
- RE/MAX Professionals, MLS#3168542
- See more homes for sale inAuroraTake a look
Skip to first item
Comparable Sales for 21161 E 63rd Drive
Address | Distance | Property Type | Sold Price | Sold Date | Bed | Bath | Sqft |
|---|---|---|---|---|---|---|---|
0.00 | Townhouse | $449,990 | 04/17/24 | 3 | 3 | 1,682 | |
0.24 | Townhouse | $447,490 | 03/15/24 | 3 | 3 | 1,682 | |
0.18 | Townhouse | $460,000 | 05/18/23 | 3 | 3 | 1,874 | |
0.51 | Townhouse | $430,000 | 11/14/23 | 3 | 3 | 1,680 | |
0.48 | Townhouse | $438,500 | 12/15/23 | 3 | 3 | 1,856 | |
0.49 | Townhouse | $460,000 | 01/19/24 | 4 | 3 | 1,877 | |
0.21 | Townhouse | $429,000 | 07/31/23 | 3 | 3 | 1,428 | |
0.26 | Townhouse | $414,990 | 01/31/24 | 3 | 3 | 1,428 | |
0.27 | Townhouse | $449,990 | 05/26/23 | 3 | 3 | 1,428 | |
0.28 | Townhouse | $414,990 | 12/29/23 | 3 | 3 | 1,428 |
Neighborhood Overview
Neighborhood stats provided by third party data sources.
LGBTQ Local Legal Protections
LGBTQ Local Legal Protections
Kerrie Young, Kerrie A. Young (Independent)

© 2023 REcolorado® All rights reserved. Certain information contained herein is derived from information which is the licensed property of, and copyrighted by, REcolorado®. Click here for more information
The listing broker’s offer of compensation is made only to participants of the MLS where the listing is filed.
The listing broker’s offer of compensation is made only to participants of the MLS where the listing is filed.
21161 E 63rd Drive, Aurora, CO 80019 is a 3 bedroom, 3 bathroom, 1,428 sqft townhouse built in 2023. 21161 E 63rd Drive is located in Painted Prairie, Aurora. This property is currently available for sale and was listed by REcolorado on Apr 14, 2024. The MLS # for this home is MLS# 2029407.
