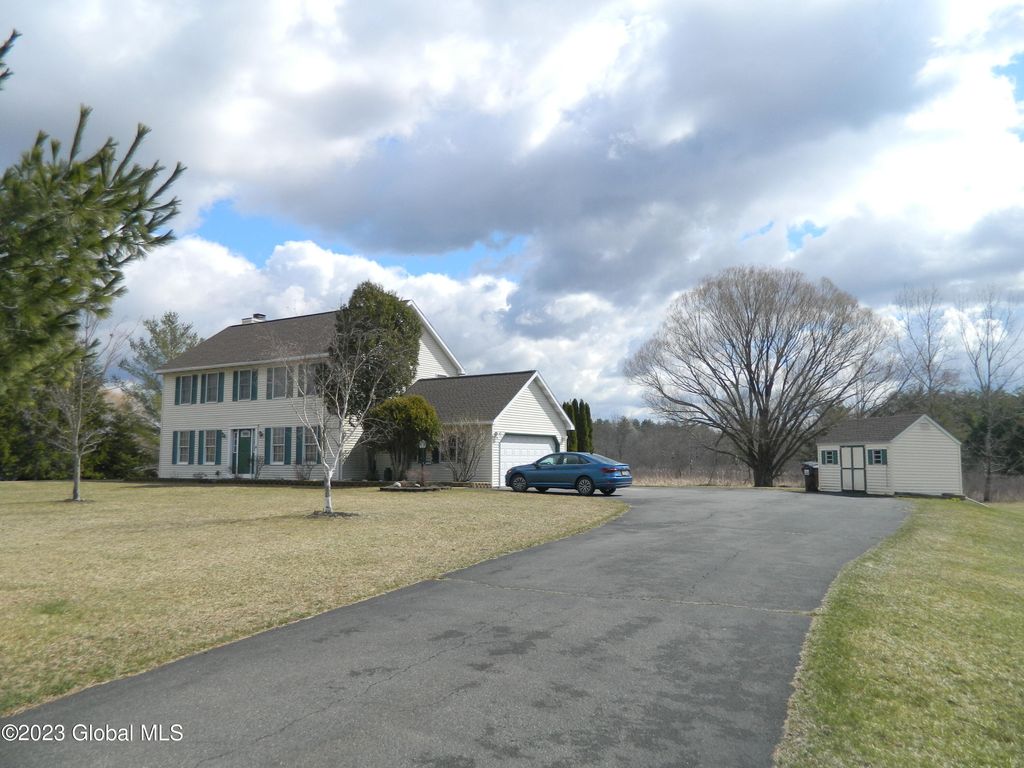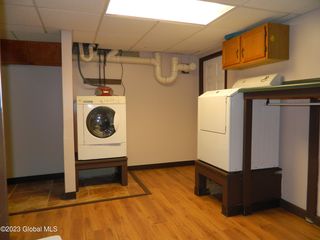


OFF MARKET
2060 Jensis Road
Castleton, NY 12033
- 3 Beds
- 3 Baths
- 2,080 sqft (on 2.06 acres)
- 3 Beds
- 3 Baths
- 2,080 sqft (on 2.06 acres)
3 Beds
3 Baths
2,080 sqft
(on 2.06 acres)
Homes for Sale Near 2060 Jensis Road
Skip to last item
- Listing by: Keller Williams Capital Dist, Active
- Listing by: Core Real Estate Team, Active
- Listing by: Coldwell Banker Prime Prop., Active
- Listing by: Coldwell Banker Prime Prop., Active
- Listing by: Coldwell Banker Prime Prop., Active
- Listing by: Coldwell Banker Prime Prop., Active
- See more homes for sale inCastletonTake a look
Skip to first item
Local Information
© Google
-- mins to
Commute Destination
Description
This property is no longer available to rent or to buy. This description is from June 14, 2023
Immaculate Colonial on 2 acres in a quiet country setting, on a dead-end street. This home features a great first floor layout, eat-in Kitchen with stainless appliances, dining area overlooking deck & yard. Large Formal dining room. Extra spacious living room w/ fireplace. Guest powder room. Enjoy BBQ this summer on the large deck w/above ground pool.2nd floor features Huge Primary suite w/double closets in dressing room area w/ vanity , separate from shower. Two Nice size guest bedrooms & large full bathroom with double vanity. Full finished basement w/family room, desk/office/craft area. Separate laundry room. Attached oversized garage with tons of shelving & storage. Shed. New Roof, Central A/C. Nice flat lot with gorgeous views of trees and mountains. award winning Schodack Schools
Home Highlights
Parking
2 Car Garage
Outdoor
Deck
A/C
Heating & Cooling
HOA
None
Price/Sqft
No Info
Listed
180+ days ago
Home Details for 2060 Jensis Road
Active Status |
|---|
MLS Status: Closed |
Interior Features |
|---|
Interior Details Basement: Finished,Full,Heated,Interior Entry,Sump PumpNumber of Rooms: 9Types of Rooms: Family Room, Living Room, Kitchen, Primary Bedroom, Bedroom, Laundry, Utility Room, Dining Room |
Beds & Baths Number of Bedrooms: 3Number of Bathrooms: 3Number of Bathrooms (full): 2Number of Bathrooms (half): 1 |
Dimensions and Layout Living Area: 2080 Square Feet |
Appliances & Utilities Appliances: Dishwasher, Electric Oven, Microwave, Oven, Range, Refrigerator, Washer/Dryer, Water SoftenerDishwasherLaundry: Electric Dryer Hookup,In Basement,Laundry Room,Washer HookupMicrowaveRefrigerator |
Heating & Cooling Heating: Fireplace Insert,Forced Air,Hot Water,OilHas CoolingAir Conditioning: Central AirHas HeatingHeating Fuel: Fireplace Insert |
Fireplace & Spa Number of Fireplaces: 1Fireplace: Living RoomHas a Fireplace |
Windows, Doors, Floors & Walls Window: Blinds, Curtain Rods, Double Pane WindowsFlooring: Tile, Carpet, Ceramic Tile, Hardwood, Laminate |
Levels, Entrance, & Accessibility Floors: Tile, Carpet, Ceramic Tile, Hardwood, Laminate |
Exterior Features |
|---|
Exterior Home Features Roof: AsphaltPatio / Porch: Pressure Treated Deck, DeckOther Structures: Shed(s), Garage(s)Exterior: Garden, LightingGarden |
Parking & Garage Number of Garage Spaces: 2Number of Covered Spaces: 2No CarportHas a GarageHas an Attached GarageHas Open ParkingParking Spaces: 10Parking: Paved,Attached,Driveway,Garage Door Opener |
Pool Pool: Above Ground |
Frontage Not on Waterfront |
Water & Sewer Sewer: Septic Tank |
Finished Area Finished Area (above surface): 2080 Square FeetFinished Area (below surface): 400 Square Feet |
Property Information |
|---|
Year Built Year Built: 1990 |
Property Type / Style Property Type: ResidentialProperty Subtype: Single Family Residence, ResidentialArchitecture: Colonial |
Building Construction Materials: Vinyl SidingNot a New Construction |
Property Information Parcel Number: 384489 188.625.12 |
Price & Status |
|---|
Price List Price: $398,500 |
Status Change & Dates Off Market Date: Tue Apr 04 2023Possession Timing: Close Of Escrow |
Location |
|---|
Direction & Address City: Castleton |
School Information High School: Maple Hill HSHigh School District: Schodack |
Building |
|---|
Building Area Building Area: 2080 Square Feet |
HOA |
|---|
No HOA |
Lot Information |
|---|
Lot Area: 2.06 Acres |
Listing Info |
|---|
Special Conditions: Standard |
Mobile R/V |
|---|
Mobile Home Park Mobile Home Units: Feet |
Compensation |
|---|
Buyer Agency Commission: 2.50Buyer Agency Commission Type: %Sub Agency Commission: 0.00Sub Agency Commission Type: % |
Notes The listing broker’s offer of compensation is made only to participants of the MLS where the listing is filed |
Miscellaneous |
|---|
BasementMls Number: 202313930 |
Last check for updates: 1 day ago
Listed by John M Mooney, (518) 495-3629
Howard Hanna
Bought with: Genevieve Suguitan, (518) 527-9807, Signature One Realty Grp, LLC
Source: Global MLS, MLS#202313930

Price History for 2060 Jensis Road
| Date | Price | Event | Source |
|---|---|---|---|
| 06/05/2023 | $405,000 | Sold | Global MLS #202313930 |
| 04/05/2023 | $398,500 | Pending | Global MLS #202313930 |
| 03/29/2023 | $398,500 | Listed For Sale | Global MLS #202313930 |
| 08/26/1997 | $133,500 | Sold | N/A |
Property Taxes and Assessment
| Year | 2023 |
|---|---|
| Tax | |
| Assessment | $341,405 |
Home facts updated by county records
Comparable Sales for 2060 Jensis Road
Address | Distance | Property Type | Sold Price | Sold Date | Bed | Bath | Sqft |
|---|---|---|---|---|---|---|---|
0.98 | Single-Family Home | $405,000 | 10/30/23 | 4 | 3 | 1,872 | |
1.15 | Single-Family Home | $370,000 | 10/12/23 | 3 | 3 | 2,300 | |
0.76 | Single-Family Home | $300,000 | 09/26/23 | 3 | 2 | 1,866 | |
1.76 | Single-Family Home | $445,000 | 07/18/23 | 4 | 3 | 2,200 | |
1.66 | Single-Family Home | $405,000 | 04/03/24 | 3 | 2 | 2,204 | |
1.26 | Single-Family Home | $305,000 | 11/17/23 | 4 | 2 | 1,617 | |
1.43 | Single-Family Home | $330,000 | 12/20/23 | 3 | 2 | 1,834 | |
1.58 | Single-Family Home | $189,000 | 01/30/24 | 3 | 3 | 1,906 |
Assigned Schools
These are the assigned schools for 2060 Jensis Road.
- Castleton Elementary School
- K-6
- Public
- 481 Students
4/10GreatSchools RatingParent Rating AverageNothing was EVER done about the racism no matter how many times I reported it.Other Review2y ago - Maple Hill High School
- 7-12
- Public
- 411 Students
7/10GreatSchools RatingParent Rating AverageThere’s a lot of problems with groups of people in the bathrooms doing things they’re not supposed to be doing. It’s been going unpunished, do not know why except for the fact that maybe the school cares a little too much about the students “mental health”. Either get them help or do whatever, just get them out of hogging the bathrooms and producing smells with their certain devices that we do not want to smell. Other than that, it’s a good school. Maybe some more recognition for certain sports like cross country and indoor track.Student Review7mo ago - Check out schools near 2060 Jensis Road.
Check with the applicable school district prior to making a decision based on these schools. Learn more.
LGBTQ Local Legal Protections
LGBTQ Local Legal Protections

IDX information is provided exclusively for personal, non-commercial use, and may not be used for any purpose other than to identify prospective properties consumers may be interested in purchasing.
Information is deemed reliable but not guaranteed.
The listing broker’s offer of compensation is made only to participants of the MLS where the listing is filed.
Judy Moriarty, Zillow, Inc., Corp. Broker
The listing broker’s offer of compensation is made only to participants of the MLS where the listing is filed.
Judy Moriarty, Zillow, Inc., Corp. Broker
Homes for Rent Near 2060 Jensis Road
Skip to last item
Skip to first item
Off Market Homes Near 2060 Jensis Road
Skip to last item
- Core Real Estate Team, Closed
- Keller Williams Capital Dist, Closed
- Coldwell Banker Prime Prop., Closed
- See more homes for sale inCastletonTake a look
Skip to first item
2060 Jensis Road, Castleton, NY 12033 is a 3 bedroom, 3 bathroom, 2,080 sqft single-family home built in 1990. This property is not currently available for sale. 2060 Jensis Road was last sold on Jun 5, 2023 for $405,000 (2% higher than the asking price of $398,500). The current Trulia Estimate for 2060 Jensis Road is $455,800.
