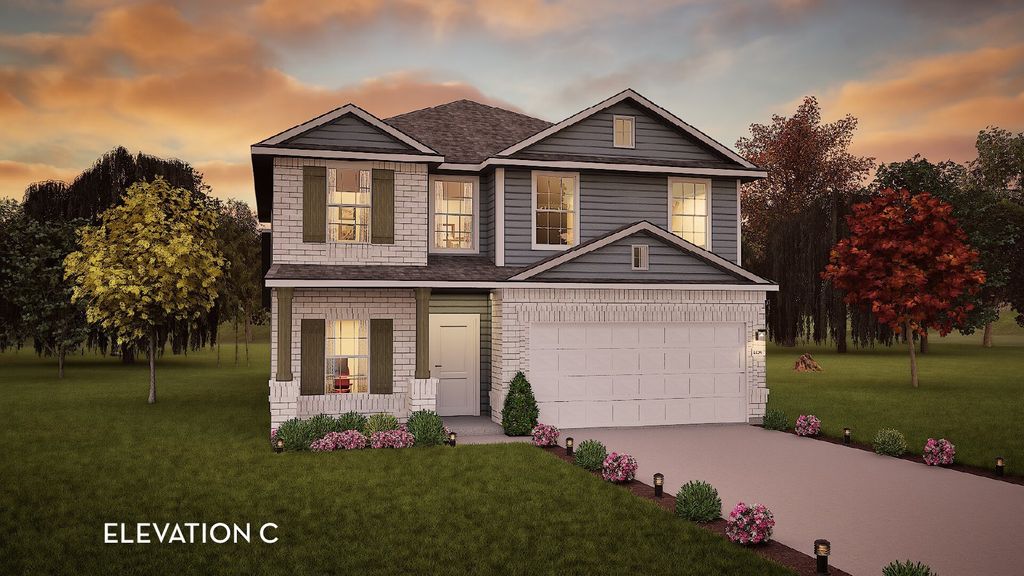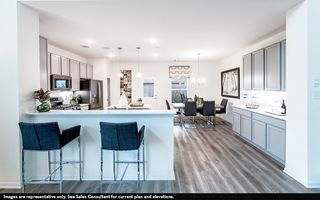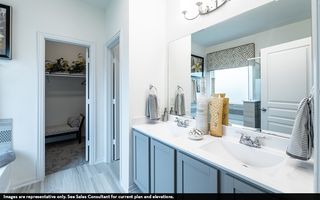2013 Placerville St
Forney, TX 75126
- 4 Beds
- 2.5 Baths
- 2,513 sqft
4 Beds
2.5 Baths
2,513 sqft
Local Information
© Google
-- mins to
Description
The impressive Trinity plan boasts four bedrooms, two-and a half bathrooms & an upstairs gameroom!
Home Highlights
Parking
2 Car Garage
Outdoor
Yes
A/C
Heating & Cooling
HOA
$30/Monthly
Price/Sqft
$160
Listed
40 days ago
Home Details for 2013 Placerville St
|
|---|
Heating & Cooling Heating: Central, Electric, ENERGY STAR ACCA RSI Qualified Installation, ENERGY STAR Qualified Equipment, Natural GasAir ConditioningCooling System: Central Air, Ceiling Fan S, ENERGY STAR Qualified Equipment, GasHeating Fuel: Central |
Levels, Entrance, & Accessibility Stories: 2Floors: Carpet, Ceramic Tile, Vinyl |
Interior Details Number of Rooms: 9Types of Rooms: Master Bedroom, Bedroom, Breakfast Room Nook, Game Room, Kitchen, Living Room, Office |
Appliances & Utilities DishwasherDisposalMicrowave |
|
|---|
Exterior Home Features Roof: CompositionFoundation Type: Slab |
Parking & Garage GarageParking: Door Single Garage Faces Front, Garage Attached |
|
|---|
Year Built Year Built: 2025 |
Property Type / Style Property Type: Single Family HomeArchitecture: Craftsman,Traditional,Detached |
|
|---|
Price Price Per Sqft: $160 |
|
|---|
|
|---|
Listing Agent MLS/Source ID: 20986032 |
|
|---|
HOA Fee: $360/Yearly |
|
|---|
Lot Area: 5323.032 sqft |
|
|---|
MarinaPlaygroundPoolTrails/PathsCommunity MailboxSidewalks |
All New Homes in Travis Ranch
Quick Move-in Homes (19)
| 2022 Placerville St | 3bd 2ba 1,362 sqft | $325,272 | |
| 2080 Placerville St | 4bd 2ba 1,800 sqft | $330,985 | |
| 2119 Milligan St | 3bd 2ba 1,604 sqft | $337,986 | |
| 2209 Bridgeport St | 4bd 2.5ba 2,280 sqft | $392,823 | |
| 2219 Bridgeport St | 4bd 2.5ba 2,280 sqft | $393,998 | |
| 2509 Mattole Ct | 4bd 2.5ba 2,280 sqft | $399,998 | |
| 2007 Placerville St | 4bd 2.5ba 2,507 sqft | $403,993 | |
| 2004 Placerville St | 4bd 2.5ba 2,513 sqft | $414,780 | |
| 2016 Placerville St | 4bd 3ba 2,321 sqft | $420,000 | |
| 2416 Lundy Canyon St | 4bd 2.5ba 2,280 sqft | $434,911 | |
| 2023 Bronte Dr | 4bd 2.5ba 2,513 sqft | $439,316 | |
| 2423 Lundy Canyon St | 3bd 2ba 1,666 sqft | $476,802 | |
| 2034 Crosby Dr | 4bd 2.5ba 2,507 sqft | $447,073 | |
| 2005 Placerville St | 4bd 3.5ba 2,817 sqft | $466,708 | |
| 2022 Bronte Dr | 4bd 3.5ba 2,817 sqft | $467,649 | |
| 2021 Bronte Dr | 4bd 3.5ba 2,817 sqft | $468,765 | |
| 2011 Placerville St | 4bd 2.5ba 2,507 sqft | $395,378 | |
| 2013 Placerville St | 4bd 2.5ba 2,513 sqft | $402,056 | |
| 2413 Lundy Canyon St | 4bd 2.5ba 2,280 sqft | $475,000 |
Quick Move-In Homes provided by NTREIS,Castlerock Communities
Buildable Plans (15)
| Comal Plan | 3bd 2ba 1,604 sqft | $303,990+ | |
| Aquila Plan | 3bd 2ba 1,772 sqft | $315,990+ | |
| Pedernales Plan | 4bd 2ba 1,800 sqft | $317,990+ | |
| Sabine Plan | 3bd 2ba 1,915 sqft | $327,990+ | |
| Apache Plan | 3bd 2ba 1,666 sqft | $330,990+ | |
| Sioux Plan | 3bd 2ba 1,705 sqft | $333,990+ | |
| Blanco Plan | 4bd 2.5ba 2,280 sqft | $353,990+ | |
| Comanche Plan | 3bd 2ba 1,850 sqft | $355,990+ | |
| Montauk Plan | 3bd 2ba 2,108 sqft | $361,990+ | |
| Rio Grande Plan | 4bd 2.5ba 2,507 sqft | $367,990+ | |
| Trinity Plan | 4bd 2.5ba 2,513 sqft | $370,990+ | |
| Concho Plan | 4bd 3.5ba 2,817 sqft | $386,990+ | |
| Chinook Plan | 3bd 3ba 2,321 sqft | $391,990+ | |
| Seminole II Plan | 4bd 2.5ba 2,552 sqft | $401,990+ | |
| Dakota Plan | 4bd 2.5ba 2,843 sqft | $412,990+ |
Buildable Plans provided by CastleRock Communities
Community Description
Escape the hustle of city life and experience the perfect blend of comfort and community at Travis Ranch , a vibrant master-planned neighborhood just outside Dallas, TX. Located in the charming and fast-growing town of Forney sits a community of t houghtfully designed homes with today's modern homebuyers in mind. Travis Ranch offers a relaxed, resort-style lifestyle with easy access to city conveniences—making it the perfect destination for first-time buyers , relocating professionals , growing families , and even luxury home seekers ready for a fresh start. Situated within the highly rated Forney ISD , residents benefit from excellent educational opportunities and a peaceful suburban setting, just minutes from the scenic beauty of Lake Ray Hubbard . This exceptional community offers a wide range of amenities that promote fun, connection, and active living. Families enjoy three thoughtfully designed parks, including a toddler-friendly playground, an exciting splash park, and an in-line skating rink. The community's covered pavilion with outdoor grilling stations and communal seating areas makes it easy to host gatherings, birthday parties, or casual get-togethers with neighbors. CastleRock Communities is proud to offer a variety of new construction homes in Travis Ranch, available in both one- and two-story layouts with flexible 3-bedroom and 4-bedroom floor plans to fit your lifestyle. Each home is built with modern finishes , energy-efficient features , and carefully selected details that elevate everyday living. Inside, you'll find 9-foot ceilings in the primary living areas, designer light fixtures , and a concrete rear patio that's perfect for grilling out or relaxing under the stars. Your gourmet kitchen will become the heart of the home, complete with flat-panel birch cabinetry , a sleek ceramic tile backsplash , granite countertops , a durable stainless steel sink , and industry-leading appliances ready to handle every meal, celebration, and family...
Office Hours
Sales Office
2020 Bronte Dr.
Forney, TX 75126
(903) 226-8589
Mon. - Sat. 10am-7pm Sun. 12pm-7pm
Price History for 2013 Placerville St
| Date | Price | Event | Source |
|---|---|---|---|
| 07/22/2025 | $402,056 | Pending | NTREIS #20986032 |
| 06/27/2025 | $402,056 | PriceChange | Castlerock Communities |
| 06/16/2025 | $442,056 | Listed For Sale | Castlerock Communities |
Similar Homes You May Like
New Listings near 2013 Placerville St
Comparable Sales for 2013 Placerville St
Address | Distance | Property Type | Sold Price | Sold Date | Bed | Bath | Sqft |
|---|---|---|---|---|---|---|---|
0.08 | Single-Family Home | - | 02/12/25 | 4 | 2.5 | 2,513 | |
0.12 | Single-Family Home | - | 02/03/25 | 4 | 3 | 2,321 | |
0.10 | Single-Family Home | - | 10/29/24 | 4 | 2.5 | 2,176 | |
0.08 | Single-Family Home | - | 11/25/24 | 4 | 2.5 | 2,507 | |
0.06 | Single-Family Home | - | 11/26/24 | 4 | 3.5 | 2,817 | |
0.15 | Single-Family Home | - | 09/03/24 | 4 | 3 | 2,385 | |
0.07 | Single-Family Home | - | 04/25/25 | 4 | 3.5 | 2,843 | |
0.10 | Single-Family Home | - | 08/21/24 | 3 | 2.5 | 2,206 | |
0.16 | Single-Family Home | - | 09/05/24 | 4 | 2.5 | 2,267 | |
0.04 | Single-Family Home | - | 12/16/24 | 3 | 2 | 1,915 |
Assigned Schools
These are the assigned schools for 2013 Placerville St.
Check with the applicable school district prior to making a decision based on these schools. Learn more.
What Locals Say about Forney
At least 257 Trulia users voted on each feature.
- 91%Yards are well-kept
- 90%Car is needed
- 88%There are sidewalks
- 88%It's dog friendly
- 85%Parking is easy
- 82%Kids play outside
- 76%There's holiday spirit
- 72%It's quiet
- 72%People would walk alone at night
- 59%Streets are well-lit
- 58%They plan to stay for at least 5 years
- 55%Neighbors are friendly
- 40%There's wildlife
- 38%There are community events
- 20%It's walkable to restaurants
- 19%It's walkable to grocery stores
Learn more about our methodology.
LGBTQ Local Legal Protections
LGBTQ Local Legal Protections
IDX information is provided exclusively for personal, non-commercial use, and may not be used for any purpose other than to identify prospective properties consumers may be interested in purchasing. Information is deemed reliable but not guaranteed.
2013 Placerville St, Forney, TX 75126 is a 4 bedroom, 3 bathroom, 2,513 sqft single-family home built in 2025. This property is currently available for sale and was listed by NTREIS on Jun 30, 2025. The MLS # for this home is MLS# 20986032.



