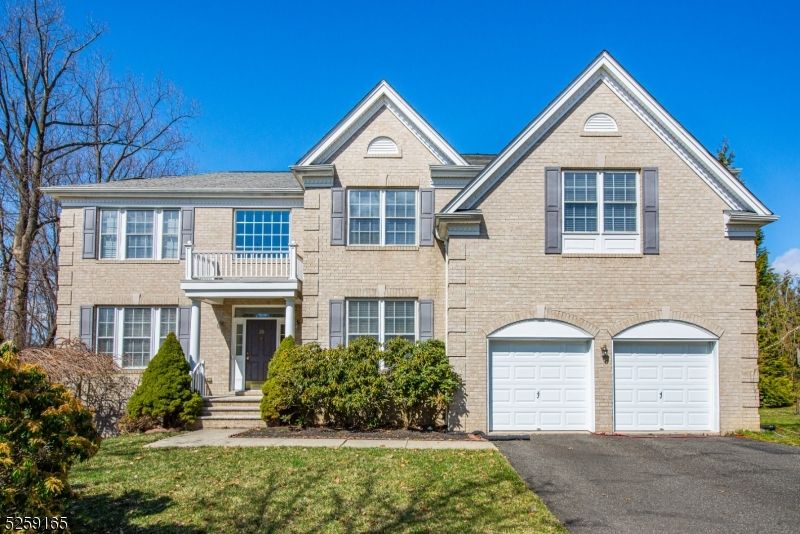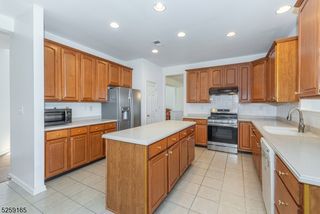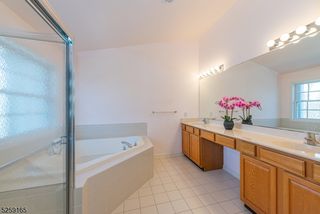


PENDING0.42 ACRES
20 Chestnut Way
Flanders, NJ 07836
- 4 Beds
- 4 Baths
- 3,662 sqft (on 0.42 acres)
- 4 Beds
- 4 Baths
- 3,662 sqft (on 0.42 acres)
4 Beds
4 Baths
3,662 sqft
(on 0.42 acres)
Local Information
© Google
-- mins to
Commute Destination
Description
This impressive brick front home has it all- ready to move-in condition, a grand & expansive floor plan, and a fabulous lot on a cul-de-sac street in a prestigious neighborhood! 1st Level features a welcoming 2 Story Foyer w/stunning chandelier, large Formal Liv and Din Rooms w/architectural columns, upgraded molding and bay window, a sunny Gourmet Kit w/handsome maple cabinetry, stainless appliances, a pantry, and a large center island, a lovely Sun Room with wall of windows with sensational views of the fantastic landscape, a dramatic 2 Story Great Room with wall of windows, wood burning fireplace, high ceilings, and a secondary staircase, a convenient 1st Floor Off, lovely Powder Rm and a large Laundry Rm. The Second Level offers a luxurious Primary Suite w/Sitting Rm or Office, huge walk-in Closet, and an En-Suite Bath w/double sinks, stall shower and soaking tub. 2 additional generously sized Bedrooms w/a Jack & Jill Bath plus another Bedroom and additional Full Bath complete the Upper Level. This elegant home will impress the most discerning buyer with its brick front facade, hardwood flooring on both levels, architectural columns, upgraded lighting, spacious rooms, gorgeous grounds with majestic views, public utilities and natural gas! The neighborhood is convenient for commuters w/the major thoroughfares of Routes 206, 80, 24, 10, & 287 nearby. Also in very close proximity are the local award-winning Elementary, Middle, and High Schools.
Home Highlights
Parking
2 Car Garage
Outdoor
No Info
A/C
Heating & Cooling
HOA
$66/Monthly
Price/Sqft
$235
Listed
34 days ago
Home Details for 20 Chestnut Way
Active Status |
|---|
MLS Status: Under Contract |
Interior Features |
|---|
Interior Details Basement: Yes,UnfinishedNumber of Rooms: 10Types of Rooms: Master Bedroom, Bedroom 1, Bedroom 2, Bedroom 3, Bedroom 4, Master Bathroom, Dining Room, Family Room, Kitchen, Living Room, Basement |
Beds & Baths Number of Bedrooms: 4Number of Bathrooms: 4Number of Bathrooms (full): 3Number of Bathrooms (half): 1 |
Dimensions and Layout Living Area: 3662 Square Feet |
Appliances & Utilities Utilities: Underground Utilities, Cable AvailableAppliances: Carbon Monoxide Detector, Dishwasher, Disposal, Dryer, Microwave, Refrigerator, Trash Compactor, WasherDishwasherDisposalDryerLaundry: Level 1MicrowaveRefrigeratorWasher |
Heating & Cooling Heating: 2 Units,Forced Air,Natural GasHas CoolingAir Conditioning: 2 UnitsHas HeatingHeating Fuel: 2 Units |
Fireplace & Spa Number of Fireplaces: 1Fireplace: Family Room, Wood BurningHas a Fireplace |
Windows, Doors, Floors & Walls Window: DrapesFlooring: Tile, Wood |
Levels, Entrance, & Accessibility Floors: Tile, Wood |
Security Security: Carbon Monoxide Detector |
Exterior Features |
|---|
Exterior Home Features Roof: Asphalt ShingleExterior: Curbs, Sidewalk, Underground Lawn Sprinkler |
Parking & Garage Number of Garage Spaces: 2Number of Covered Spaces: 2No CarportHas a GarageHas an Attached GarageParking Spaces: 2Parking: 2 Car Width,Asphalt,Attached Garage |
Water & Sewer Sewer: Public Sewer |
Days on Market |
|---|
Days on Market: 34 |
Property Information |
|---|
Year Built Year Built: 2004 |
Property Type / Style Property Type: ResidentialProperty Subtype: Single Family ResidenceArchitecture: Colonial |
Building Construction Materials: Brick, Vinyl Siding |
Property Information Parcel Number: 2327046000000000060026 |
Price & Status |
|---|
Price List Price: $859,999Price Per Sqft: $235 |
Status Change & Dates Possession Timing: Pot |
Location |
|---|
Direction & Address City: Mount Olive Twp.Community: Millbrook Estates |
School Information Elementary School: Mtn.viewJr High / Middle School: Mt.olive MsHigh School: Mt.olive Hs |
Agent Information |
|---|
Listing Agent Listing ID: 3892587 |
Building |
|---|
Building Area Building Area: 3662 Square Feet |
Community |
|---|
Not Senior Community |
HOA |
|---|
HOA Fee Includes: Maintenance-Common AreaHas an HOAHOA Fee: $66/Monthly |
Lot Information |
|---|
Lot Area: 0.42 acres |
Miscellaneous |
|---|
BasementMls Number: 3892587Attribution Contact: 201-230-4725 |
Last check for updates: about 23 hours ago
Listing courtesy of Debra Burke, (201) 230-4725
Coldwell Banker Realty
Source: GSMLS, MLS#3892587

Price History for 20 Chestnut Way
| Date | Price | Event | Source |
|---|---|---|---|
| 04/18/2024 | $859,999 | Pending | GSMLS #3892587 |
| 03/25/2024 | $859,999 | Listed For Sale | GSMLS #3892587 |
| 05/14/2022 | ListingRemoved | GSMLS #3773060 | |
| 04/03/2022 | $799,000 | Listed For Sale | GSMLS #3773060 |
| 02/10/2005 | $644,270 | Sold | N/A |
Similar Homes You May Like
Skip to last item
- Realty Executives Exceptional
- See more homes for sale inFlandersTake a look
Skip to first item
New Listings near 20 Chestnut Way
Skip to last item
- Realty Executives Exceptional
- See more homes for sale inFlandersTake a look
Skip to first item
Property Taxes and Assessment
| Year | 2023 |
|---|---|
| Tax | $17,069 |
| Assessment | $519,300 |
Home facts updated by county records
Comparable Sales for 20 Chestnut Way
Address | Distance | Property Type | Sold Price | Sold Date | Bed | Bath | Sqft |
|---|---|---|---|---|---|---|---|
0.21 | Single-Family Home | $835,000 | 07/27/23 | 5 | 5 | - | |
0.25 | Single-Family Home | $530,000 | 01/18/24 | 4 | 3 | - | |
0.62 | Single-Family Home | $745,000 | 07/14/23 | 4 | 4 | - | |
0.55 | Single-Family Home | $759,000 | 01/17/24 | 4 | 3 | - | |
0.42 | Single-Family Home | $532,000 | 10/13/23 | 3 | 3 | - | |
0.31 | Single-Family Home | $215,000 | 03/13/24 | 4 | 2 | - | |
0.98 | Single-Family Home | $600,000 | 04/19/24 | 4 | 3 | - |
LGBTQ Local Legal Protections
LGBTQ Local Legal Protections
Debra Burke, Coldwell Banker Realty

The data relating to real estate for sale on this website comes in part from the IDX Program of Garden State Multiple Listing Service, L.L.C. Real estate listings held by other brokerage firms are marked as IDX Listing.
Information deemed reliable but not guaranteed. Copyright © 2024 Garden State Multiple Listing Service, L.L.C. All rights reserved.
Notice: The dissemination of listings on this website does not constitute the consent required by N.J.A.C. 11:5.6.1 (n) for the advertisement of listings exclusively for sale by another broker. Any such consent must be obtained in writing from the listing broker.
The listing broker’s offer of compensation is made only to participants of the MLS where the listing is filed.
Information deemed reliable but not guaranteed. Copyright © 2024 Garden State Multiple Listing Service, L.L.C. All rights reserved.
Notice: The dissemination of listings on this website does not constitute the consent required by N.J.A.C. 11:5.6.1 (n) for the advertisement of listings exclusively for sale by another broker. Any such consent must be obtained in writing from the listing broker.
The listing broker’s offer of compensation is made only to participants of the MLS where the listing is filed.
20 Chestnut Way, Flanders, NJ 07836 is a 4 bedroom, 4 bathroom, 3,662 sqft single-family home built in 2004. This property is currently available for sale and was listed by GSMLS on Mar 25, 2024. The MLS # for this home is MLS# 3892587.
