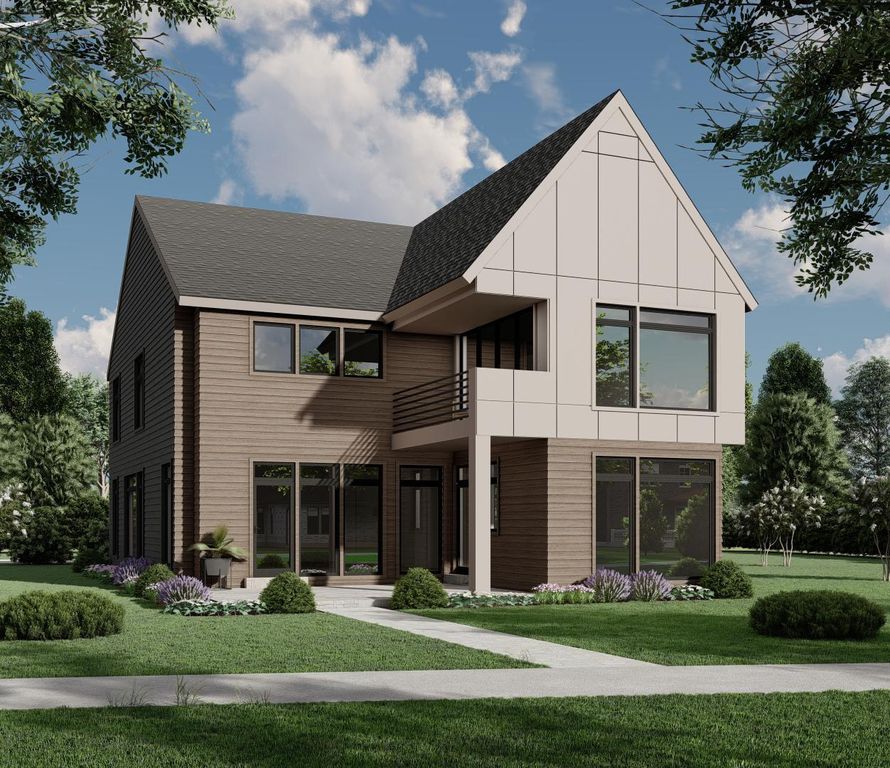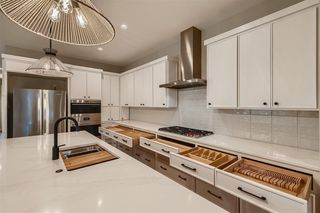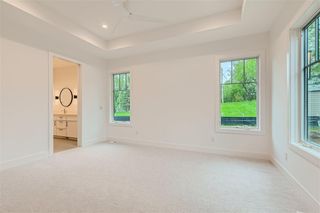


FOR SALENEW CONSTRUCTION
1984 Kenwood Pkwy
Minneapolis, MN 55405
Kenwood- 5 Beds
- 4 Baths
- 4,156 sqft
- 5 Beds
- 4 Baths
- 4,156 sqft
5 Beds
4 Baths
4,156 sqft
Local Information
© Google
-- mins to
Commute Destination
Description
Introducing an exquisite soft modern architectural two story in the prestigious Kenwood neighborhood. This luxury new construction is a testament to sophistication, functionality and unparalleled craftsmanship. With it's prime position, residents have easy access to the vibrant city life while enjoying the comfort of an established neighborhood. Impressive curb appeal as you walk through the front courtyard into the spacious main level. Living area boasts high ceilings, beautiful 8' doors and natural hardwood flooring. Gourmet kitchen is a chef's dream with custom cabinetry, quartz countertops, expansive island and top of the line appliances. Indulge in the luxurious primary suite, complete with balcony, spa-like ensuite bathroom and spacious walk in closet. Extra large attached heated two car garage with floor drain and concrete driveway. A rare chance to own a new home in the beautiful established Kenwood neighborhood.
Home Highlights
Parking
2 Car Garage
Outdoor
Patio, Deck
A/C
Heating & Cooling
HOA
None
Price/Sqft
$565
Listed
84 days ago
Home Details for 1984 Kenwood Pkwy
Active Status |
|---|
MLS Status: Active |
Interior Features |
|---|
Interior Details Basement: Drain Tiled,Egress Window(s),Finished,Full,Concrete,Sump PumpNumber of Rooms: 13Types of Rooms: Family Room, Office, Kitchen, Pantry Walk In, Bedroom 2, Bedroom 3, Bedroom 5, Great Room, Bedroom 1, Bedroom 4, Exercise Room, Garage, Porch |
Beds & Baths Number of Bedrooms: 5Number of Bathrooms: 4Number of Bathrooms (full): 2Number of Bathrooms (three quarters): 1Number of Bathrooms (half): 1 |
Dimensions and Layout Living Area: 4156 Square FeetFoundation Area: 1444 |
Appliances & Utilities Appliances: Air-To-Air Exchanger, Cooktop, Dishwasher, Disposal, Dryer, Exhaust Fan, Microwave, Refrigerator, Wall Oven, Washer, Water Softener OwnedDishwasherDisposalDryerMicrowaveRefrigeratorWasher |
Heating & Cooling Heating: Forced Air,Fireplace(s),Radiant Floor,ZonedHas CoolingAir Conditioning: Central AirHas HeatingHeating Fuel: Forced Air |
Fireplace & Spa Number of Fireplaces: 1Fireplace: GasHas a Fireplace |
Gas & Electric Gas: Natural Gas |
Levels, Entrance, & Accessibility Stories: 2Levels: TwoAccessibility: None |
View No View |
Exterior Features |
|---|
Exterior Home Features Roof: Age 8 Years Or Less Asphalt PitchedPatio / Porch: Deck, Patio, Terrace |
Parking & Garage Number of Garage Spaces: 2Number of Covered Spaces: 2No CarportHas a GarageHas an Attached GarageParking Spaces: 2Parking: Attached,Concrete,Floor Drain,Heated Garage,Insulated Garage |
Frontage Road Frontage: City StreetRoad Surface Type: Paved |
Water & Sewer Sewer: City Sewer/Connected |
Finished Area Finished Area (above surface): 3199 Square FeetFinished Area (below surface): 957 Square Feet |
Days on Market |
|---|
Days on Market: 84 |
Property Information |
|---|
Year Built Year Built: 2024 |
Property Type / Style Property Type: ResidentialProperty Subtype: Single Family Residence |
Building Construction Materials: Fiber CementIs a New ConstructionNot Attached PropertyNo Additional Parcels |
Property Information Condition: Age of Property: 0Parcel Number: 2902924440098 |
Price & Status |
|---|
Price List Price: $2,350,000Price Per Sqft: $565 |
Location |
|---|
Direction & Address City: Minneapolis |
School Information High School District: Minneapolis |
Agent Information |
|---|
Listing Agent Listing ID: 6485342 |
Building |
|---|
Building Details Builder Name: Ador Llc |
Building Area Building Area: 4156 Square Feet |
HOA |
|---|
No HOAHOA Fee: No HOA Fee |
Lot Information |
|---|
Lot Area: 0.24 sqft |
Offer |
|---|
Contingencies: None |
Compensation |
|---|
Buyer Agency Commission: 2.7Buyer Agency Commission Type: %Sub Agency Commission: 0Sub Agency Commission Type: %Transaction Broker Commission: 0Transaction Broker Commission Type: % |
Notes The listing broker’s offer of compensation is made only to participants of the MLS where the listing is filed |
Miscellaneous |
|---|
BasementMls Number: 6485342 |
Additional Information |
|---|
Mlg Can ViewMlg Can Use: IDX |
Last check for updates: about 12 hours ago
Listing courtesy of Alexander Trapp, (218) 343-2885
Keller Williams Premier Realty Lake Minnetonka
Tamara S Trapp, (763) 213-7889
Source: NorthStar MLS as distributed by MLS GRID, MLS#6485342

Price History for 1984 Kenwood Pkwy
| Date | Price | Event | Source |
|---|---|---|---|
| 02/05/2024 | $2,350,000 | Listed For Sale | NorthStar MLS as distributed by MLS GRID #6485342 |
| 11/28/2023 | ListingRemoved | NorthStar MLS as distributed by MLS GRID #6340215 | |
| 03/08/2023 | $2,500,000 | Listed For Sale | NorthStar MLS as distributed by MLS GRID #6340215 |
Similar Homes You May Like
Skip to last item
- Lakes Sotheby's International Realty
- Coldwell Banker Realty
- Keller Williams Realty Integrity-Edina
- See more homes for sale inMinneapolisTake a look
Skip to first item
New Listings near 1984 Kenwood Pkwy
Skip to last item
- Keller Williams Realty Integrity-Edina
- Lakes Sotheby's International Realty
- See more homes for sale inMinneapolisTake a look
Skip to first item
Comparable Sales for 1984 Kenwood Pkwy
Address | Distance | Property Type | Sold Price | Sold Date | Bed | Bath | Sqft |
|---|---|---|---|---|---|---|---|
0.13 | Single-Family Home | $1,235,000 | 11/29/23 | 5 | 4 | 3,954 | |
0.15 | Single-Family Home | $1,080,000 | 08/28/23 | 5 | 4 | 3,576 | |
0.08 | Single-Family Home | $1,250,000 | 06/12/23 | 6 | 5 | 5,574 | |
0.12 | Single-Family Home | $1,102,044 | 05/30/23 | 5 | 3 | 3,678 | |
0.10 | Single-Family Home | $925,000 | 07/10/23 | 3 | 4 | 3,138 | |
0.33 | Single-Family Home | $1,330,000 | 07/14/23 | 5 | 5 | 4,199 | |
0.08 | Single-Family Home | $750,000 | 04/24/24 | 4 | 3 | 2,573 | |
0.46 | Single-Family Home | $1,730,000 | 10/02/23 | 5 | 4 | 4,336 | |
0.17 | Single-Family Home | $850,000 | 09/08/23 | 4 | 3 | 2,840 | |
0.40 | Single-Family Home | $1,167,500 | 05/01/23 | 4 | 4 | 3,737 |
Neighborhood Overview
Neighborhood stats provided by third party data sources.
What Locals Say about Kenwood
- Dbbmwm3
- Resident
- 4y ago
"Close to city, family friendly, close to Lake if the Isles, public schools are ok, but BSM, Breck and Blake are amazing private options"
LGBTQ Local Legal Protections
LGBTQ Local Legal Protections
Alexander Trapp, Keller Williams Premier Realty Lake Minnetonka

Based on information submitted to the MLS GRID as of 2024-02-12 13:39:47 PST. All data is obtained from various sources and may not have been verified by broker or MLS GRID. Supplied Open House Information is subject to change without notice. All information should be independently reviewed and verified for accuracy. Properties may or may not be listed by the office/agent presenting the information. Some IDX listings have been excluded from this website. Click here for more information
By searching Northstar MLS listings you agree to the Northstar MLS End User License Agreement
The listing broker’s offer of compensation is made only to participants of the MLS where the listing is filed.
By searching Northstar MLS listings you agree to the Northstar MLS End User License Agreement
The listing broker’s offer of compensation is made only to participants of the MLS where the listing is filed.
1984 Kenwood Pkwy, Minneapolis, MN 55405 is a 5 bedroom, 4 bathroom, 4,156 sqft single-family home built in 2024. 1984 Kenwood Pkwy is located in Kenwood, Minneapolis. This property is currently available for sale and was listed by NorthStar MLS as distributed by MLS GRID on Feb 5, 2024. The MLS # for this home is MLS# 6485342.
