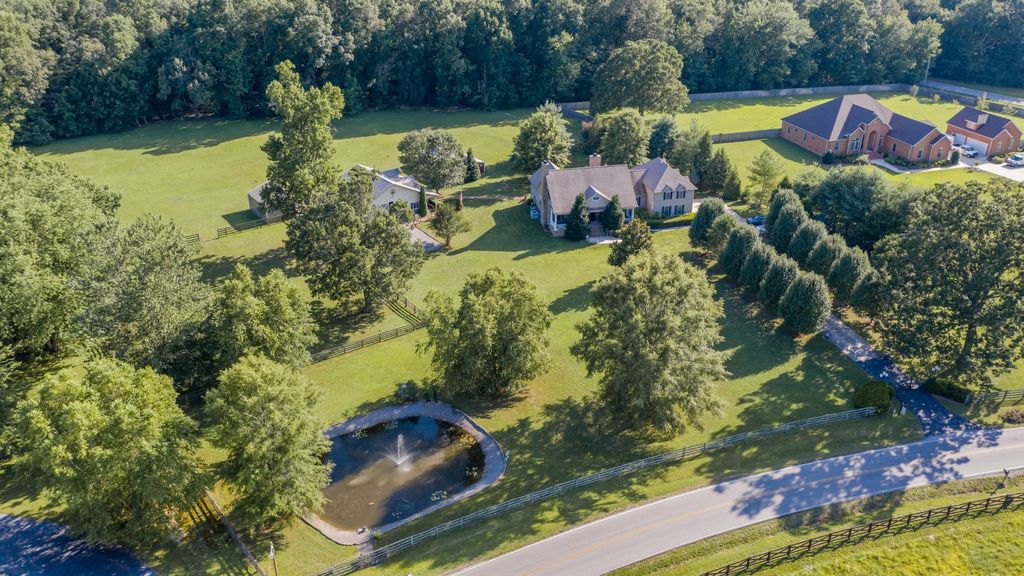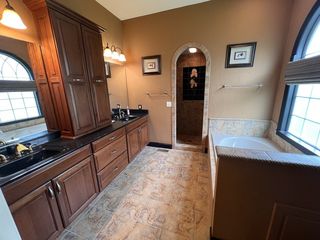


UNDER CONTRACT5 ACRES
1955 Ledford Mill Rd
Normandy, TN 37360
- 3 Beds
- 4 Baths
- 4,092 sqft (on 5 acres)
- 3 Beds
- 4 Baths
- 4,092 sqft (on 5 acres)
3 Beds
4 Baths
4,092 sqft
(on 5 acres)
We estimate this home will sell faster than 91% nearby.
Local Information
© Google
-- mins to
Commute Destination
Description
5 acre Horse farm fenced & cross fenced ! 4 total bdrm (downstairs master suite w/Italian tile double walkin shower) 2 master suites, 3.5 bath, Cath & 9ft ceilings, kitchen w/Granite counter tops, pantry & bay breakfast nook, 2 fireplaces, all bull nose corners, partial unfinished basement, 36x40 horse barn (2 stalls & 1 bdrm, LR, kitchen & bath) 16x30 Lean to w/2 stalls, 20x22 Garage, 16x40 hay barn, pond & park like woods.Close to Nashville,Huntsville
Home Highlights
Parking
3 Car Garage
Outdoor
Porch, Patio
A/C
Heating & Cooling
HOA
None
Price/Sqft
$213
Listed
14 days ago
Home Details for 1955 Ledford Mill Rd
Active Status |
|---|
MLS Status: Under Contract - Showing |
Interior Features |
|---|
Interior Details Basement: UnfinishedNumber of Rooms: 8Types of Rooms: Bedroom 3, Bonus Room, Den, Dining Room, Kitchen, Living Room, Bedroom 1, Bedroom 2 |
Beds & Baths Number of Bedrooms: 3Main Level Bedrooms: 1Number of Bathrooms: 4Number of Bathrooms (full): 3Number of Bathrooms (half): 1 |
Dimensions and Layout Living Area: 4092 Square Feet |
Appliances & Utilities Utilities: Water Available |
Heating & Cooling Heating: CentralHas CoolingHas HeatingHeating Fuel: Central |
Fireplace & Spa Number of Fireplaces: 3Has a Fireplace |
Windows, Doors, Floors & Walls Flooring: Carpet, Wood |
Levels, Entrance, & Accessibility Stories: 2Levels: OneFloors: Carpet, Wood |
View No View |
Exterior Features |
|---|
Exterior Home Features Roof: AsphaltPatio / Porch: Covered Patio, Covered Porch, Patio, PorchFencing: Front YardOther Structures: Guest HouseExterior: StorageNo Private Pool |
Parking & Garage Number of Garage Spaces: 3Number of Covered Spaces: 3No CarportHas a GarageHas an Attached GarageHas Open ParkingParking Spaces: 3Parking: Attached,Concrete,Driveway,Garage Door Opener |
Frontage Not on Waterfront |
Finished Area Finished Area (above surface): 4092 Square Feet |
Days on Market |
|---|
Days on Market: 14 |
Property Information |
|---|
Year Built Year Built: 2006Year Renovated: 2006 |
Property Type / Style Property Type: ResidentialProperty Subtype: Single Family Residence, ResidentialArchitecture: Colonial |
Building Not a New ConstructionNot Attached Property |
Property Information Parcel Number: 108 10202 000 |
Price & Status |
|---|
Price List Price: $869,900Price Per Sqft: $213 |
Status Change & Dates Possession Timing: Close Of Escrow |
Location |
|---|
Direction & Address City: NormandyCommunity: N |
School Information Elementary School: Hickerson ElementaryJr High / Middle School: Coffee County Middle SchoolHigh School: Coffee County Central High School |
Agent Information |
|---|
Listing Agent Listing ID: 2643602 |
Building |
|---|
Building Area Building Area: 4092 Square Feet |
Community |
|---|
Not Senior Community |
Lot Information |
|---|
Lot Area: 5 Acres |
Listing Info |
|---|
Special Conditions: Standard |
Offer |
|---|
Contingencies: Insp |
Compensation |
|---|
Buyer Agency Commission: 3Buyer Agency Commission Type: % |
Notes The listing broker’s offer of compensation is made only to participants of the MLS where the listing is filed |
Miscellaneous |
|---|
BasementMls Number: 2643602Zillow Contingency Status: Under Contract |
Additional Information |
|---|
Mlg Can ViewMlg Can Use: IDX |
Last check for updates: 18 minutes ago
Listing Provided by: Pamela Sargent Peck, (931) 580-8321
Century 21 Prestige Winchester, (931) 967-4321
John Michael Peck, (931) 636-7020
Century 21 Prestige Winchester, (931) 967-4321
Source: RealTracs MLS as distributed by MLS GRID, MLS#2643602

Price History for 1955 Ledford Mill Rd
| Date | Price | Event | Source |
|---|---|---|---|
| 04/26/2024 | $869,900 | Contingent | RealTracs MLS as distributed by MLS GRID #2643602 |
| 04/16/2024 | $869,900 | Listed For Sale | RealTracs MLS as distributed by MLS GRID #2643602 |
Similar Homes You May Like
Skip to last item
Skip to first item
New Listings near 1955 Ledford Mill Rd
Skip to last item
Skip to first item
Comparable Sales for 1955 Ledford Mill Rd
Address | Distance | Property Type | Sold Price | Sold Date | Bed | Bath | Sqft |
|---|---|---|---|---|---|---|---|
0.46 | Single-Family Home | $675,000 | 12/11/23 | 4 | 4 | 3,113 | |
0.67 | Single-Family Home | $742,000 | 02/29/24 | 4 | 3 | 2,214 | |
1.53 | Single-Family Home | $1,125,000 | 07/17/23 | 3 | 3 | 4,192 | |
1.86 | Single-Family Home | $560,000 | 07/17/23 | 3 | 3 | 3,263 | |
1.78 | Single-Family Home | $670,000 | 08/11/23 | 3 | 3 | 2,776 | |
1.62 | Single-Family Home | $249,000 | 02/02/24 | 3 | 2 | 1,328 | |
1.76 | Single-Family Home | $380,000 | 08/03/23 | 4 | 2 | 2,061 |
LGBTQ Local Legal Protections
LGBTQ Local Legal Protections
Pamela Sargent Peck, Century 21 Prestige Winchester

Based on information submitted to the MLS GRID as of 2024-02-09 15:39:37 PST. All data is obtained from various sources and may not have been verified by broker or MLS GRID. Supplied Open House Information is subject to change without notice. All information should be independently reviewed and verified for accuracy. Properties may or may not be listed by the office/agent presenting the information. Some IDX listings have been excluded from this website. Click here for more information
The listing broker’s offer of compensation is made only to participants of the MLS where the listing is filed.
The listing broker’s offer of compensation is made only to participants of the MLS where the listing is filed.
1955 Ledford Mill Rd, Normandy, TN 37360 is a 3 bedroom, 4 bathroom, 4,092 sqft single-family home built in 2006. This property is currently available for sale and was listed by RealTracs MLS as distributed by MLS GRID on Apr 16, 2024. The MLS # for this home is MLS# 2643602.
