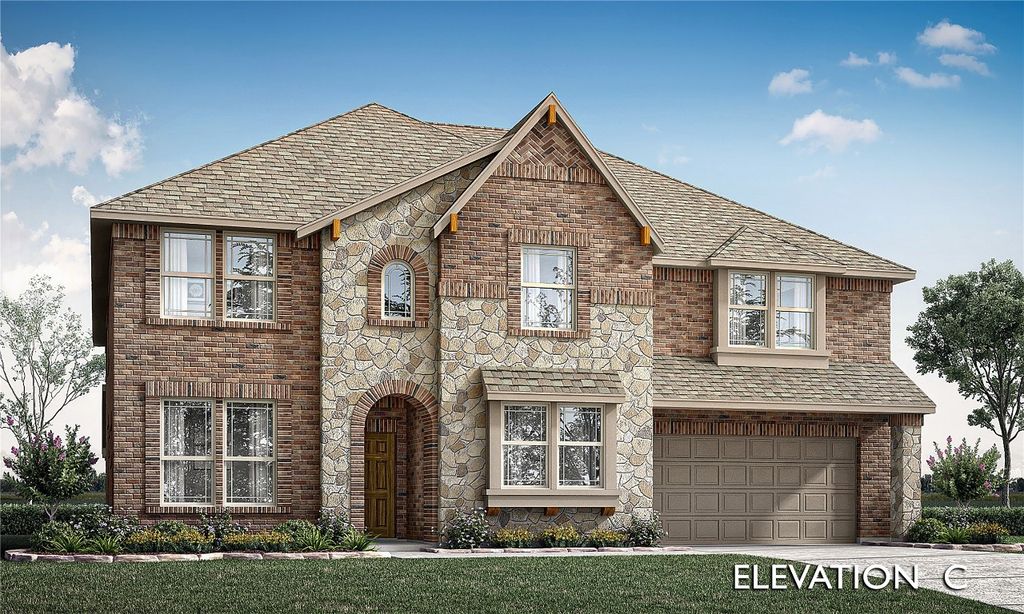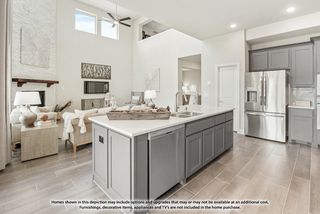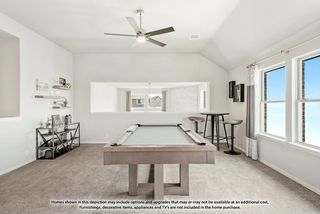


FOR SALENEW CONSTRUCTIONQUICK MOVE-IN
1947 Silverleaf Dr
Glenn Heights, TX 75154
- 5 Beds
- 5 Baths
- 4,232 sqft
- 5 Beds
- 5 Baths
- 4,232 sqft
5 Beds
5 Baths
4,232 sqft
Local Information
© Google
-- mins to
Commute Destination
Description
Ready June 2024! Experience sophistication with Bloomfield's Bellflower IV, a distinguished 2-story home boasting 5 bedrooms and 4.5 baths. Revel in the expansive space, including a Dining Room, Study, and upstairs Game Room and Media. Step into the Primary Suite, where separate vanities, a linen closet, and a spacious WIC with secondary laundry access offer convenience and comfort. Unparalleled luxury awaits in the In-Law suite, complete with a full ensuite bathroom with a walk-in shower, separate tub, dual sinks, and two WIC. Outside, the oversized backyard beckons on this interior lot, offering ample space for relaxation and recreation. Upgraded Wood flooring complements the Deluxe Kitchen's custom cabinetry, huge pantry, and SS appliances. Admire the Ledged Stone-to-Ceiling Fireplace with gas starter and gas logs. Welcome guests with an 8' Front Door and enhanced lighting, while Bay Windows, Vaulted Ceilings, & Window Seats add charm and light. Call or visit us at Maplewood!
Home Highlights
Parking
2 Car Garage
Outdoor
Porch, Patio
A/C
Heating & Cooling
HOA
$41/Monthly
Price/Sqft
$147
Listed
32 days ago
Home Details for 1947 Silverleaf Dr
Interior Features |
|---|
Heating & Cooling Heating: Central, Fireplace S, Natural Gas, ZonedAir ConditioningCooling System: Central Air, Ceiling Fan S, Gas, ZonedHeating Fuel: Central |
Levels, Entrance, & Accessibility Stories: 2Floors: Carpet, Tile, Wood |
Interior Details Number of Rooms: 12Types of Rooms: Game Room, Bedroom, Master Bedroom, Living Room, Office, Media Room, Dining Room, Kitchen, Breakfast Room Nook |
Appliances & Utilities DishwasherDisposalMicrowave |
Fireplace & Spa Fireplace |
Exterior Features |
|---|
Exterior Home Features Roof: CompositionFoundation Type: Slab |
Parking & Garage GarageParking Spaces: 2Parking: Covered Direct Access Driveway Enclosed Garage Faces Front Garage Garage Door Opener Oversized |
Property Information |
|---|
Year Built Year Built: 2024 |
Property Type / Style Property Type: Single Family HomeArchitecture: Traditional,Detached |
Price & Status |
|---|
Price Price Per Sqft: $147 |
Media |
|---|
Agent Information |
|---|
Listing Agent MLS/Source ID: 20571632 |
HOA |
|---|
HOA Fee: $495/Yearly |
Lot Information |
|---|
Lot Area: 8067.312 sqft |
Additional Information |
|---|
ClubhousePlaygroundParkTrails/PathsCurbs |
All New Homes in Maplewood
Quick Move-in Homes (9)
All (9)
3 bd (1)
4 bd (5)
5 bd (3)
| 400 Chestnut Ln | 4bd 2ba 2,038 sqft | $415,000 | Check Availability |
| 322 Laurel Ln | 3bd 2ba 2,098 sqft | $430,000 | Check Availability |
| 1945 Silverleaf Dr | 4bd 3ba 2,333 sqft | $450,000 | Check Availability |
| 326 Laurel Ln | 4bd 3ba 2,462 sqft | $464,701 | Check Availability |
| 1952 Snowball Ln | 5bd 4ba 3,187 sqft | $510,000 | Check Availability |
| 424 Milas Ln | 5bd 4ba 3,269 sqft | $525,000 | Check Availability |
| 324 Laurel Ln | 4bd 4ba 2,845 sqft | $542,878 | Check Availability |
| 327 Chestnut Ln | 4bd 3ba 3,074 sqft | $555,000 | Check Availability |
| 1947 Silverleaf Dr | 5bd 5ba 4,232 sqft | $620,000 | Check Availability |
Quick Move-In Homes provided by NTREIS
Buildable Plans (35)
All (35)
3 bd (10)
4 bd (19)
5 bd (6)
| Dogwood Plan | 3bd 2ba 1,840 sqft | $400,990+ | Check Availability |
| Cypress Plan | 4bd 2ba 2,038 sqft | $410,990+ | Check Availability |
| Jasmine Plan | 4bd 2ba 2,098 sqft | $419,990+ | Check Availability |
| Hawthorne Plan | 4bd 2ba 2,235 sqft | $432,990+ | Check Availability |
| Carolina Plan | 3bd 2ba 2,313 sqft | $437,990+ | Check Availability |
| Dogwood III Plan | 4bd 3ba 2,333 sqft | $443,990+ | Check Availability |
| Caraway Plan | 3bd 3ba 2,519 sqft | $448,990+ | Check Availability |
| Cypress II Plan | 4bd 3ba 2,454 sqft | $448,990+ | Check Availability |
| Violet Plan | 3bd 3ba 2,381 sqft | $460,990+ | Check Availability |
| Violet II Plan | 3bd 3ba 2,591 sqft | $468,990+ | Check Availability |
| Dewberry Plan | 4bd 3ba 2,820 sqft | $473,990+ | Check Availability |
| Hawthorne II Plan | 4bd 3ba 2,752 sqft | $473,990+ | Check Availability |
| Carolina II Plan | 3bd 3ba 2,771 sqft | $478,990+ | Check Availability |
| Dewberry II Plan | 4bd 3ba 3,026 sqft | $480,990+ | Check Availability |
| Violet III Plan | 4bd 4ba 2,628 sqft | $480,990+ | Check Availability |
| Carolina III Plan | 4bd 3ba 3,067 sqft | $491,990+ | Check Availability |
| Violet IV Plan | 4bd 4ba 2,838 sqft | $491,990+ | Check Availability |
| Magnolia Plan | 4bd 3ba 3,187 sqft | $492,990+ | Check Availability |
| Carolina IV Plan | 4bd 3ba 3,280 sqft | $501,990+ | Check Availability |
| Dewberry III Plan | 5bd 4ba 3,261 sqft | $502,990+ | Check Availability |
| Primrose FE Plan | 3bd 3ba 2,775 sqft | $502,990+ | Check Availability |
| Magnolia II Plan | 4bd 3ba 3,430 sqft | $509,990+ | Check Availability |
| Rose Plan | 4bd 4ba 3,359 sqft | $516,990+ | Check Availability |
| Bellflower Plan | 4bd 4ba 3,527 sqft | $521,990+ | Check Availability |
| Rose II Plan | 4bd 4ba 3,557 sqft | $526,990+ | Check Availability |
| Rose III Plan | 5bd 4ba 3,557 sqft | $529,990+ | Check Availability |
| Magnolia III Plan | 5bd 4ba 3,754 sqft | $535,990+ | Check Availability |
| Bellflower II Plan | 4bd 4ba 3,774 sqft | $544,990+ | Check Availability |
| Primrose FE II Plan | 3bd 4ba 3,336 sqft | $546,990+ | Check Availability |
| Primrose FE III Plan | 3bd 4ba 3,525 sqft | $553,990+ | Check Availability |
| Primrose FE IV Plan | 3bd 4ba 3,543 sqft | $563,990+ | Check Availability |
| Bellflower III Plan | 5bd 5ba 3,979 sqft | $571,990+ | Check Availability |
| Primrose FE V Plan | 4bd 4ba 3,733 sqft | $573,990+ | Check Availability |
| Bellflower IV Plan | 5bd 5ba 4,226 sqft | $594,990+ | Check Availability |
| Primrose FE VI Plan | 5bd 5ba 4,065 sqft | $600,990+ | Check Availability |
Buildable Plans provided by Bloomfield Homes
Community Description
*Half Car Garage Upgrade is Included for Free in this Community!*
Visit Maplewood Estates in Glenn Heights for a quiet country feel with the convenience of being located close to Highway 35, Highway 20 and Highway 67. Maplewood Estates is the perfect setting with a playground, club house with a kitchen, meeting room, fitness center, and an outdoor fireplace located within the community.Come and experience this amazing community by Bloomfield Homes today!
Visit Maplewood Estates in Glenn Heights for a quiet country feel with the convenience of being located close to Highway 35, Highway 20 and Highway 67. Maplewood Estates is the perfect setting with a playground, club house with a kitchen, meeting room, fitness center, and an outdoor fireplace located within the community.Come and experience this amazing community by Bloomfield Homes today!
Office Hours
Sales Office
1940 Silverleaf Drive
Glenn Heights, TX 75154
817-453-1050
Mon - Sat 10am - 7pm, Sun 12pm - 7pm
Price History for 1947 Silverleaf Dr
| Date | Price | Event | Source |
|---|---|---|---|
| 04/26/2024 | $620,000 | PriceChange | NTREIS #20571632 |
| 04/19/2024 | $625,000 | PriceChange | NTREIS #20571632 |
| 04/08/2024 | $630,000 | PriceChange | NTREIS #20571632 |
| 03/28/2024 | $640,000 | PriceChange | NTREIS #20571632 |
| 03/27/2024 | $650,809 | Listed For Sale | NTREIS #20571632 |
Similar Homes You May Like
Skip to last item
Skip to first item
New Listings near 1947 Silverleaf Dr
Skip to last item
Skip to first item
Comparable Sales for 1947 Silverleaf Dr
Address | Distance | Property Type | Sold Price | Sold Date | Bed | Bath | Sqft |
|---|---|---|---|---|---|---|---|
0.02 | Single-Family Home | - | 04/19/24 | 5 | 4 | 3,269 | |
0.06 | Single-Family Home | - | 01/04/24 | 4 | 4 | 3,736 | |
0.04 | Single-Family Home | - | 10/13/23 | 4 | 4 | 3,430 | |
0.06 | Single-Family Home | - | 11/22/23 | 4 | 4 | 3,430 | |
0.04 | Single-Family Home | - | 03/15/24 | 4 | 3 | 3,026 | |
0.07 | Single-Family Home | - | 09/22/23 | 4 | 3 | 3,285 | |
0.06 | Single-Family Home | - | 10/13/23 | 4 | 3 | 3,026 | |
0.09 | Single-Family Home | - | 04/18/24 | 4 | 3 | 3,291 | |
0.04 | Single-Family Home | - | 02/01/24 | 4 | 3 | 2,462 | |
0.04 | Single-Family Home | - | 10/12/23 | 4 | 3 | 2,521 |
What Locals Say about Glenn Heights
- Lashonda M.
- Resident
- 3y ago
"it's very pet friendly as long as you keep your pets on a leash. there's a park in the neighborhood where people walk their dogs. "
- Cv
- Resident
- 3y ago
"There is a dart bus locally I commute by car and it is easily accessible to other nearby cities and 20 mins from downtown "
- Maria O.
- Resident
- 3y ago
"This is very good neighborhood. Have lived here almost 3 years. Neighbors are friendly and the neighborhood is quiet. "
- Tristal S.
- Resident
- 4y ago
"Neighbors are very friendly and it's a great area to raise children. The streets are clean and everyone complies with the H.O.A. There's a community pool, which is amazing in the summer."
- Tristal S.
- Resident
- 4y ago
"I personally love walking my dog in this neighborhood. Nobody bothers us and it's very pet friendly."
- Unspecified
- Resident
- 4y ago
"Difficult one main road Bear Creek, dead animals in the street, bumpy pavements and pot holes. Too many liquor stores"
- Amy
- Resident
- 5y ago
"Its very open nice yards and friends people I dont know of any events quite yet but I do work not far and its an easy drive. There is some construction thoughh"
- Sps C.
- Prev. Resident
- 5y ago
"Yes as a dog owner you would like it here. It is a beautiful city, you will feel safe and secure here in Glenn Heights. Everyone here is friendly and help each other. "
- Mahogany P.
- Resident
- 5y ago
"They would like the fact that every home has a fenced in backyard and there are no stray dogs running in the neighborhood"
- MB
- Resident
- 5y ago
"quiet neighborhood with a strong police presence. Great area that feels safe. Schools are near. No strange people"
- Lizeth v.
- Resident
- 5y ago
"It would be nice if there wasn’t so much traffic on the Main Street. People are either driving too fast or too slow."
- Shy_34
- Resident
- 5y ago
"it's quiet the neighbors are friendly the kids can play outside good night was watch out for each other "
- Lizeth v.
- Resident
- 5y ago
"Nothing. The town is getting worse and more crowded. I used to feel safe in this neighborhood but not anymore."
LGBTQ Local Legal Protections
LGBTQ Local Legal Protections
Marsha Ashlock, Visions Realty & Investments
IDX information is provided exclusively for personal, non-commercial use, and may not be used for any purpose other than to identify prospective properties consumers may be interested in purchasing. Information is deemed reliable but not guaranteed.
The listing broker’s offer of compensation is made only to participants of the MLS where the listing is filed.
The listing broker’s offer of compensation is made only to participants of the MLS where the listing is filed.
1947 Silverleaf Dr, Glenn Heights, TX 75154 is a 5 bedroom, 5 bathroom, 4,232 sqft single-family home built in 2024. This property is currently available for sale and was listed by NTREIS on Mar 27, 2024. The MLS # for this home is MLS# 20571632.
