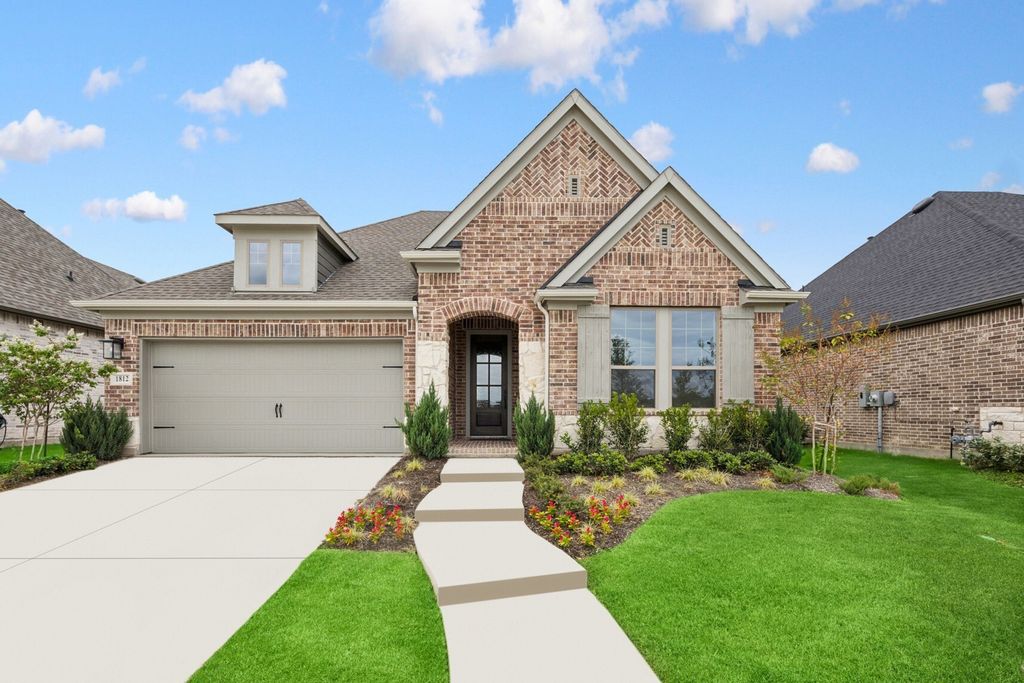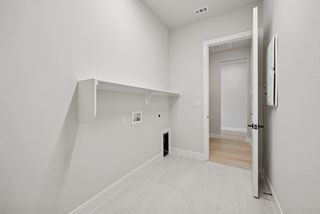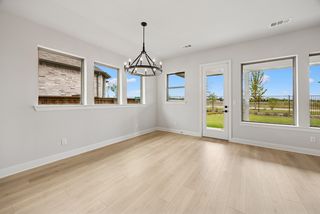1812 Holland Dr
Van Alstyne, TX 75495
- 3 Beds
- 2.5 Baths
- 2,043 sqft
3 Beds
2.5 Baths
2,043 sqft
Local Information
© Google
-- mins to
Description
Craft the lifestyle of your dreams in the bold, effortless luxury of The Paseo new home plan. Explore your interior design skills in the glamorous open-concept floor plan that features a scenic backyard view from energy-efficient windows. The epicurean kitchen supports your culinary adventures and includes a presentation island and a large pantry. Both spare bedrooms provide a delightful space for growth and personalization.
Create an organized home office or an inspiring art studio in the versatile study. Your walk-in closet and en suite bathroom complement the exquisite Owner’s Retreat. Experience the LifeDesign? benefits of this incredible new home plan.
Create an organized home office or an inspiring art studio in the versatile study. Your walk-in closet and en suite bathroom complement the exquisite Owner’s Retreat. Experience the LifeDesign? benefits of this incredible new home plan.
Open House
Saturday, August 30
12:00 PM to 5:00 PM
Sunday, August 31
12:00 PM to 5:00 PM
Home Highlights
Parking
2 Car Garage
Outdoor
No Info
A/C
Contact Manager
HOA
$81/Monthly
Price/Sqft
$232
Listed
166 days ago
Home Details for 1812 Holland Dr
|
|---|
Levels, Entrance, & Accessibility Stories: 1 |
Interior Details Number of Rooms: 9Types of Rooms: Master Bedroom, Bedroom, Master Bathroom, Dining Room, Kitchen, Living Room, Office, Utility Room |
Appliances & Utilities DishwasherDisposal |
|
|---|
Exterior Home Features Roof: CompositionFoundation Type: Slab |
Parking & Garage GarageParking: Direct Access Door Single, Garage Attached |
|
|---|
Year Built Year Built: 2025 |
Property Type / Style Property Type: Single Family HomeArchitecture: Traditional,Detached |
|
|---|
Price Price Per Sqft: $232 |
|
|---|
|
|---|
Listing Agent MLS/Source ID: 20870448 |
|
|---|
HOA Fee: $975/Yearly |
|
|---|
Lot Area: 56.628 sqft |
All New Homes in Mantua Point Classics
Quick Move-in Homes (10)
| 1814 Finn Ave | 4bd 3ba 2,255 sqft | $489,990 | |
| 1536 Creekside Dr | 3bd 2.5ba 2,043 sqft | $499,990 | |
| 1810 Finn Ave | 3bd 2ba 2,358 sqft | $499,990 | |
| 1822 Bell Ct | 4bd 3ba 2,953 sqft | $549,990 | |
| 1520 Ebling Way | 4bd 3ba 2,255 sqft | $549,990 | |
| 1856 Finn Ave | 4bd 3ba 2,255 sqft | $549,990 | |
| 1536 Ebling Way | 4bd 3ba 2,831 sqft | $574,990 | |
| 1829 Finn Ave | 4bd 3ba 3,093 sqft | $620,534 | |
| 1812 Holland Dr | 3bd 2.5ba 2,043 sqft | $474,990 | |
| 1849 Finn Ave | 4bd 3ba 2,477 sqft | $499,990 |
Quick Move-In Homes provided by NTREIS,David Weekley Homes
Buildable Plans (8)
| Paseo Plan | 3bd 2ba 2,043 sqft | $460,990+ | |
| Bluebonnet Plan | 3bd 2ba 2,244 sqft | $473,990+ | |
| Forreston Plan | 4bd 3ba 2,255 sqft | $474,990+ | |
| Jasmine Plan | 3bd 2ba 2,130 sqft | $476,990+ | |
| Pemshore Plan | 4bd 3ba 2,358 sqft | $482,990+ | |
| Clairmont Plan | 4bd 2.5ba 2,646 sqft | $507,990+ | |
| Brays Plan | 4bd 2.5ba 2,831 sqft | $515,990+ | |
| Malinda Plan | 4bd 3ba 2,978 sqft | $522,990+ |
Buildable Plans provided by David Weekley Homes
Community Description
A new phase of award-winning homes from David Weekley Homes is are now selling in Mantua Point Classics! This master-planned community in Van Alstyne, Texas, balances the best of city life and the great outdoors. Our open-concept designs are matched with top-quality construction to create a splendid new home for you and your family. Experience the best in Design, Choice and Service from a Dallas/Ft. Worth home builder known for giving you more, in addition to:55-foot homesites; Amenity center with adult and children's pools, splash pad and gathering areas; 25 miles of nature trails and 275 acres of parks, dog parks and waterfront green spaces; Community orchard and gardens; Onsite shopping, dining and entertainment that will grow with the community; Convenient to U.S. 75
Office Hours
Sales Office
1616 Swan St
Van Alstyne, TX 75495
(903) 546-7910
Price History for 1812 Holland Dr
| Date | Price | Event | Source |
|---|---|---|---|
| 08/25/2025 | $474,990 | Pending | NTREIS #20870448 |
| 08/13/2025 | $474,990 | PriceChange | NTREIS #20870448 |
| 08/05/2025 | $501,002 | PriceChange | NTREIS #20870448 |
| 08/05/2025 | $501,436 | PriceChange | David Weekley Homes |
| 08/04/2025 | $499,002 | PriceChange | NTREIS #20870448 |
| 07/02/2025 | $499,990 | PriceChange | NTREIS #20870448 |
| 05/28/2025 | $503,988 | PriceChange | NTREIS #20870448 |
| 04/30/2025 | $499,990 | PriceChange | NTREIS #20870448 |
| 03/08/2025 | $523,218 | Listed For Sale | David Weekley Homes |
Similar Homes You May Like
New Listings near 1812 Holland Dr
Comparable Sales for 1812 Holland Dr
Address | Distance | Property Type | Sold Price | Sold Date | Bed | Bath | Sqft |
|---|---|---|---|---|---|---|---|
0.07 | Single-Family Home | - | 12/12/24 | 3 | 2 | 2,358 | |
0.10 | Single-Family Home | - | 05/22/25 | 3 | 2.5 | 2,471 | |
0.15 | Single-Family Home | - | 12/30/24 | 3 | 2.5 | 2,244 | |
0.10 | Single-Family Home | - | 01/29/25 | 4 | 3 | 2,255 | |
0.10 | Single-Family Home | - | 05/29/25 | 4 | 3 | 2,468 | |
0.14 | Single-Family Home | - | 12/27/24 | 3 | 2.5 | 3,039 | |
0.14 | Single-Family Home | - | 06/17/25 | 4 | 3 | 2,433 | |
0.16 | Single-Family Home | - | 12/05/24 | 4 | 3 | 2,358 | |
0.12 | Single-Family Home | - | 05/21/25 | 4 | 3 | 3,100 | |
0.37 | Single-Family Home | - | 12/13/24 | 3 | 2.5 | 2,276 |
Assigned Schools
These are the assigned schools for 1812 Holland Dr.
Check with the applicable school district prior to making a decision based on these schools. Learn more.
What Locals Say about Van Alstyne
At least 43 Trulia users voted on each feature.
- 91%Parking is easy
- 91%Yards are well-kept
- 88%People would walk alone at night
- 86%Car is needed
- 81%Kids play outside
- 79%It's dog friendly
- 75%It's quiet
- 74%There's holiday spirit
- 68%There's wildlife
- 65%Neighbors are friendly
- 60%They plan to stay for at least 5 years
- 48%There are community events
- 40%It's walkable to grocery stores
- 40%There are sidewalks
- 37%It's walkable to restaurants
- 37%Streets are well-lit
Learn more about our methodology.
LGBTQ Local Legal Protections
LGBTQ Local Legal Protections
Agent Phone: (877) 933-5539
IDX information is provided exclusively for personal, non-commercial use, and may not be used for any purpose other than to identify prospective properties consumers may be interested in purchasing. Information is deemed reliable but not guaranteed.
1812 Holland Dr, Van Alstyne, TX 75495 is a 3 bedroom, 3 bathroom, 2,043 sqft single-family home built in 2025. This property is currently available for sale and was listed by NTREIS on Mar 13, 2025. The MLS # for this home is MLS# 20870448.



