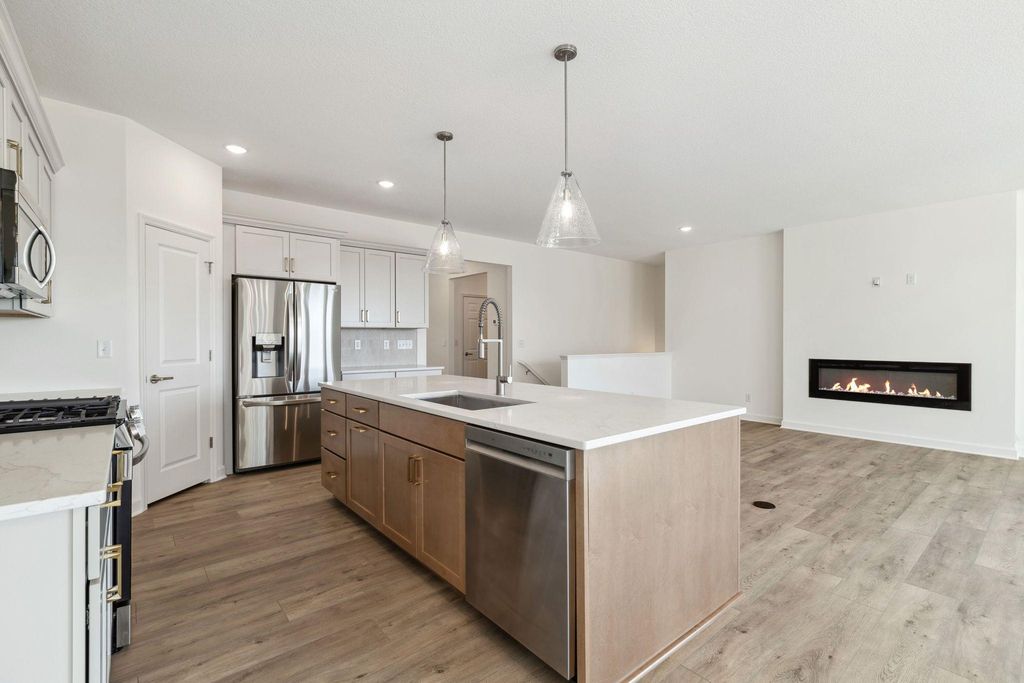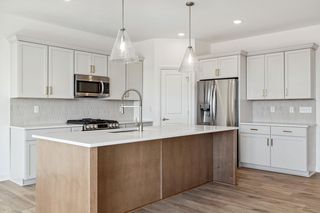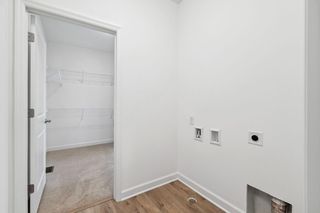17763 Ellsworth Dr
Lakeville, MN 55044
- 2 Beds
- 2 Baths
- 3,502 sqft
2 Beds
2 Baths
3,502 sqft
Local Information
© Google
-- mins to
Description
2 Bedroom, 2 Bath and a sunny south facing Four Season Porch are the highlights of a brand new floorplan offered by KEY LAND Homes, the Clifton is ready to make its debut.
If you have been wanting to downsize and the homes you have seen are limited in privacy and open sunny spaces, this could be the perfect home for you! The large front porch, oversized garage and private Sunroom. We have left the space unfinished in the lower level for your convenience to personalize or not. Pheasant Run 8th Addition offers space and privacy in an association maintained neighborhood with cul-de-sacs and 3 car garage homesites available.
Call for a private tour or stop in during our convenient model home hours.
If you have been wanting to downsize and the homes you have seen are limited in privacy and open sunny spaces, this could be the perfect home for you! The large front porch, oversized garage and private Sunroom. We have left the space unfinished in the lower level for your convenience to personalize or not. Pheasant Run 8th Addition offers space and privacy in an association maintained neighborhood with cul-de-sacs and 3 car garage homesites available.
Call for a private tour or stop in during our convenient model home hours.
Open House
Friday, August 29
12:00 PM to 5:00 PM
Saturday, August 30
10:00 AM to 4:00 PM
Sunday, August 31
2:00 PM to 6:00 PM
Friday, September 05
12:00 PM to 6:00 PM
Saturday, September 06
12:00 PM to 6:00 PM
Sunday, September 07
12:00 PM to 6:00 PM
Friday, September 12
12:00 PM to 6:00 PM
Saturday, September 13
12:00 PM to 6:00 PM
Sunday, September 14
12:00 PM to 6:00 PM
Friday, September 19
12:00 PM to 6:00 PM
Saturday, September 20
12:00 PM to 6:00 PM
Sunday, September 21
12:00 PM to 6:00 PM
Friday, September 26
12:00 PM to 6:00 PM
Saturday, September 27
12:00 PM to 6:00 PM
Sunday, September 28
12:00 PM to 6:00 PM
Home Highlights
Parking
2 Car Garage
Outdoor
Porch
A/C
Heating & Cooling
HOA
$180/Monthly
Price/Sqft
$170
Listed
26 days ago
Home Details for 17763 Ellsworth Dr
|
|---|
MLS Status: Active |
|
|---|
Interior Details Basement: Drain Tiled,Concrete,Storage Space,Sump Pump,UnfinishedNumber of Rooms: 12Types of Rooms: Bedroom 1, Bedroom 2, Primary Bathroom, Dining Room, Four Season Porch, Foyer, Kitchen, Laundry, Living Room, Pantry Walk In, Walk In Closet |
Beds & Baths Number of Bedrooms: 2Number of Bathrooms: 2Number of Bathrooms (full): 1Number of Bathrooms (three quarters): 1 |
Dimensions and Layout Living Area: 3502 Square FeetFoundation Area: 1751 |
Appliances & Utilities Utilities: Underground UtilitiesAppliances: Air-To-Air Exchanger, Dishwasher, Disposal, Humidifier, Gas Water Heater, Microwave, Range, Refrigerator, Stainless Steel Appliance(s)DishwasherDisposalMicrowaveRefrigerator |
Heating & Cooling Heating: Forced AirHas CoolingAir Conditioning: Central AirHas HeatingHeating Fuel: Forced Air |
Fireplace & Spa Number of Fireplaces: 1Fireplace: Circulating, Electric Log, Family Room |
Gas & Electric Electric: Circuit Breakers, 150 Amp ServiceGas: Electric, Natural Gas |
Levels, Entrance, & Accessibility Stories: 1Levels: OneAccessibility: Hallways 42"+ |
View No View |
|
|---|
Exterior Home Features Roof: Age 8 Years Or LessPatio / Porch: Front Porch |
Parking & Garage Number of Garage Spaces: 2Number of Covered Spaces: 2Other Parking: Garage Dimensions (22x24), Garage Door Height (7), Garage Door Width (16)No CarportHas a GarageHas an Attached GarageParking Spaces: 2Parking: Attached |
Frontage Road Frontage: City StreetResponsible for Road Maintenance: Public Maintained RoadNot on Waterfront |
Water & Sewer Sewer: City Sewer/Connected |
Finished Area Finished Area (above surface): 1751 Square Feet |
|
|---|
Days on Market: 26 |
|
|---|
Year Built Year Built: 2024 |
Property Type / Style Property Type: ResidentialProperty Subtype: Single Family Residence |
Building Construction Materials: Brick/Stone, Engineered Wood, Concrete, FrameIs a New ConstructionNot Attached PropertyNo Additional Parcels |
Property Information Condition: Age of Property: 1Parcel Number: 225710702020 |
|
|---|
Price List Price: $595,000Price Per Sqft: $170 |
|
|---|
Direction & Address City: LakevilleCommunity: Pheasant Run of Lakeville 8th Addition |
School Information High School District: Farmington |
|
|---|
Listing Agent Listing ID: 6753748 |
|
|---|
Building Details Builder Name: KEY LAND HOMES |
Building Area Building Area: 3502 Square Feet |
|
|---|
HOA Fee Includes: Lawn Care, Professional Mgmt, Trash, Snow RemovalHOA Name: Crawford ManagementHOA Phone: 952-236-9000Has an HOAHOA Fee: $180/Monthly |
|
|---|
Lot Area: 2613.6 sqft |
|
|---|
Contingencies: None |
|
|---|
BasementMls Number: 6753748Above Grade Unfinished Area: 1751 |
|
|---|
HOA Amenities: In-Ground Sprinkler System |
Last check for updates: about 8 hours ago
Listing courtesy of Tamara Erickson, (952) 240-3910
Keyland Realty, LLC
Heather Ostlie, (952) 322-0391
Source: NorthstarMLS as distributed by MLS GRID, MLS#6753748

Price History for 17763 Ellsworth Dr
| Date | Price | Event | Source |
|---|---|---|---|
| 07/30/2025 | $595,000 | Listed For Sale | NorthstarMLS as distributed by MLS GRID #6753748 |
| 07/11/2025 | $595,000 | ListingRemoved | NorthstarMLS as distributed by MLS GRID #6746547 |
| 06/28/2025 | $595,000 | Listed For Sale | NorthstarMLS as distributed by MLS GRID #6746547 |
| 06/27/2025 | $595,000 | ListingRemoved | NorthstarMLS as distributed by MLS GRID #6678914 |
| 04/14/2025 | $595,000 | PriceChange | NorthstarMLS as distributed by MLS GRID #6678914 |
| 03/22/2025 | $600,000 | PriceChange | NorthstarMLS as distributed by MLS GRID #6678914 |
| 03/03/2025 | $624,970 | Listed For Sale | NorthstarMLS as distributed by MLS GRID #6678914 |
| 03/01/2025 | $624,970 | ListingRemoved | NorthstarMLS as distributed by MLS GRID #6645266 |
| 01/11/2025 | $624,970 | Listed For Sale | NorthstarMLS as distributed by MLS GRID #6645266 |
| 07/27/2024 | ListingRemoved | NorthstarMLS as distributed by MLS GRID #6571845 | |
| 07/21/2024 | $643,900 | Listed For Sale | NorthstarMLS as distributed by MLS GRID #6571845 |
Similar Homes You May Like
New Listings near 17763 Ellsworth Dr
Property Taxes and Assessment
| Year | 2023 |
|---|---|
| Tax | $80 |
| Assessment | $11,800 |
Home facts updated by county records
Comparable Sales for 17763 Ellsworth Dr
Address | Distance | Property Type | Sold Price | Sold Date | Bed | Bath | Sqft |
|---|---|---|---|---|---|---|---|
0.08 | Single-Family Home | $724,571 | 07/24/25 | 4 | 3 | 3,638 | |
0.15 | Single-Family Home | $450,000 | 01/15/25 | 3 | 2 | 2,294 | |
0.42 | Single-Family Home | $532,500 | 06/09/25 | 3 | 2 | 1,868 | |
0.18 | Single-Family Home | $560,000 | 06/12/25 | 4 | 2.5 | 3,417 | |
0.13 | Single-Family Home | $530,521 | 11/22/24 | 4 | 3 | 2,951 | |
0.21 | Single-Family Home | $590,000 | 06/12/25 | 4 | 2.5 | 3,417 | |
0.09 | Single-Family Home | $659,900 | 04/09/25 | 5 | 3.5 | 3,527 | |
0.30 | Single-Family Home | $532,500 | 09/16/24 | 4 | 3 | 1,649 | |
0.18 | Single-Family Home | $669,000 | 04/15/25 | 4 | 2.5 | 4,060 | |
0.24 | Single-Family Home | $489,900 | 04/01/25 | 4 | 3 | 2,948 |
Assigned Schools
These are the assigned schools for 17763 Ellsworth Dr.
Check with the applicable school district prior to making a decision based on these schools. Learn more.
What Locals Say about Lakeville
At least 253 Trulia users voted on each feature.
- 94%It's dog friendly
- 93%Parking is easy
- 93%Car is needed
- 83%Yards are well-kept
- 78%There's holiday spirit
- 78%People would walk alone at night
- 75%Kids play outside
- 71%It's quiet
- 63%Streets are well-lit
- 61%Neighbors are friendly
- 61%There's wildlife
- 58%There are sidewalks
- 57%They plan to stay for at least 5 years
- 47%There are community events
- 42%It's walkable to restaurants
- 42%It's walkable to grocery stores
Learn more about our methodology.
LGBTQ Local Legal Protections
LGBTQ Local Legal Protections
Tamara Erickson, Keyland Realty, LLC
Agent Phone: (952) 240-3910

Based on information submitted to the MLS GRID as of 2025-08-25 17:23:28 PDT. All data is obtained from various sources and may not have been verified by broker or MLS GRID. Supplied Open House Information is subject to change without notice. All information should be independently reviewed and verified for accuracy. Properties may or may not be listed by the office/agent presenting the information. Some IDX listings have been excluded from this website. Click here for more information
By searching NorthstarMLS listings you agree to the NorthstarMLS End User License Agreement
By searching NorthstarMLS listings you agree to the NorthstarMLS End User License Agreement
17763 Ellsworth Dr, Lakeville, MN 55044 is a 2 bedroom, 2 bathroom, 3,502 sqft single-family home built in 2024. This property is currently available for sale and was listed by NorthstarMLS as distributed by MLS GRID on Jul 30, 2025. The MLS # for this home is MLS# 6753748.



