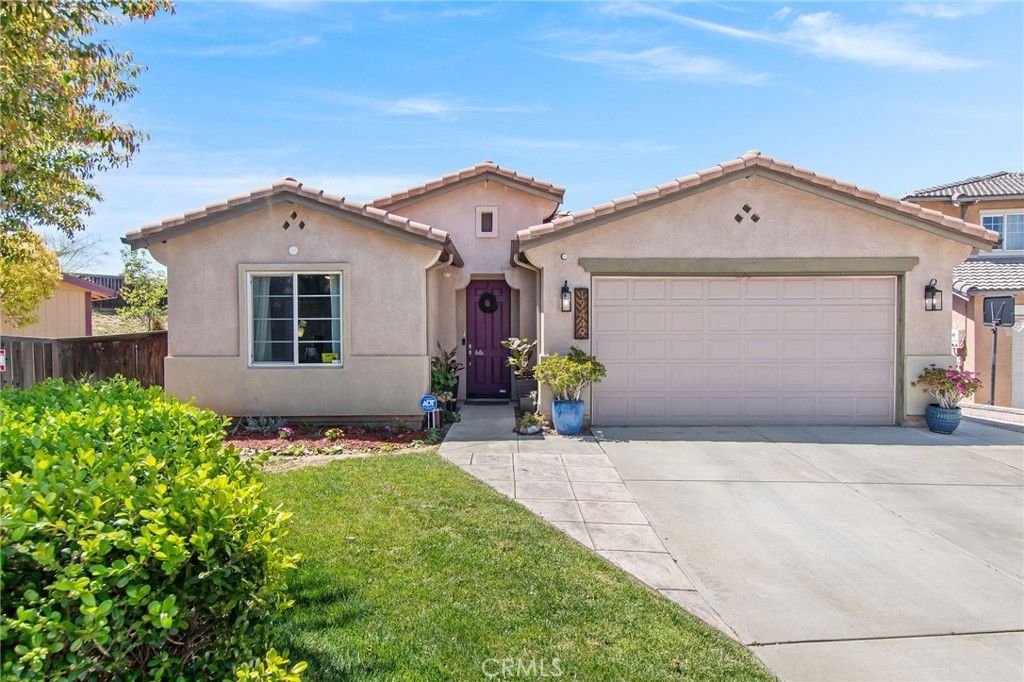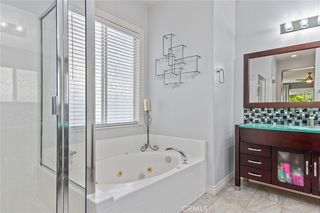


PENDING0.3 ACRES
Listed by Francisco Tapia, KW Temecula, (951) 304-1200
17449 Kentucky Derby Dr
Moreno Valley, CA 92555
Lasselle- 3 Beds
- 2 Baths
- 2,026 sqft (on 0.30 acres)
- 3 Beds
- 2 Baths
- 2,026 sqft (on 0.30 acres)
3 Beds
2 Baths
2,026 sqft
(on 0.30 acres)
Local Information
© Google
-- mins to
Commute Destination
Description
This former model single-story home sitting on a large 13,000+ Sq.Ft. is calling your name…yes you! Once you step inside this place just grabs & holds on to you…from the lovely tile floors, the spacious hallways & tall ceilings, the curved doorways leading to the bedrooms…3 lovely bedrooms and 2 baths that is! The double-sided fireplace facing the formal dining room and family room, plus high ceilings throughout the home & the casings around the windows are a nice touch too! The kitchen offers a spacious island with a sink facing the family room, granite counter tops, double oven & plenty of storage! The primary bedroom offers a slider to the backyard, a separate tub & shower, dual separate sinks & what a walk-in closet! Did you see the laundry room…goals! The backyard offers an aluma-wood patio covered patio and what a backyard indeed, enough room to entertain, play, run & even garden plus a great shed for storage! No rear neighbors offer extra privacy and oversize two car garage with additional parking in the driveway…this is truly a one-of-a-kind home! Peek a boo view of the hills & mountains are just icing on the cake…located near schools, major shopping, Lake Perris and a short drive to major freeways!
Home Highlights
Parking
2 Car Garage
Outdoor
Patio
A/C
Heating & Cooling
HOA
$30/Monthly
Price/Sqft
$296
Listed
16 days ago
Home Details for 17449 Kentucky Derby Dr
Interior Features |
|---|
Interior Details Number of Rooms: 2Types of Rooms: Bathroom, Kitchen |
Beds & Baths Number of Bedrooms: 3Main Level Bedrooms: 3Number of Bathrooms: 2Number of Bathrooms (full): 2Number of Bathrooms (main level): 2 |
Dimensions and Layout Living Area: 2026 Square Feet |
Appliances & Utilities Utilities: Cable Available, Electricity Connected, Natural Gas Connected, Sewer Connected, Water ConnectedAppliances: Double Oven, Gas CooktopLaundry: Laundry Room,Inside,Stackable |
Heating & Cooling Heating: CentralHas CoolingAir Conditioning: Central AirHas HeatingHeating Fuel: Central |
Fireplace & Spa Fireplace: Dining Room, Family Room, Gas, Gas Starter, Double SidedSpa: NoneHas a FireplaceNo Spa |
Gas & Electric Electric: 220 Volts in LaundryHas Electric on Property |
Windows, Doors, Floors & Walls Door: Sliding DoorsFlooring: TileCommon Walls: No Common Walls |
Levels, Entrance, & Accessibility Stories: 1Number of Stories: 1Levels: OneEntry Location: 1Floors: Tile |
View Has a ViewView: City Lights, Hills, Mountain(s), Neighborhood, Peek-A-Boo |
Security Security: Carbon Monoxide Detector(s), Smoke Detector(s) |
Exterior Features |
|---|
Exterior Home Features Roof: TilePatio / Porch: Covered, PatioFencing: Block, Wood, FencedExterior: Rain GuttersNo Private Pool |
Parking & Garage Number of Garage Spaces: 2Number of Covered Spaces: 2No CarportHas a GarageHas an Attached GarageHas Open ParkingParking Spaces: 2Parking: Driveway,Garage,Garage Faces Front,Garage - Single Door |
Pool Pool: None |
Frontage Road Frontage: City StreetRoad Surface Type: PavedNot on Waterfront |
Water & Sewer Sewer: Public Sewer |
Surface & Elevation Elevation Units: Feet |
Days on Market |
|---|
Days on Market: 16 |
Property Information |
|---|
Year Built Year Built: 2006 |
Property Type / Style Property Type: ResidentialProperty Subtype: Single Family ResidenceArchitecture: Traditional |
Building Not a New ConstructionNot Attached PropertyNo Additional Parcels |
Property Information Condition: TurnkeyNot Included in Sale: See & Print Exclusions & Inclusions List Under SupplementsIncluded in Sale: Above Ground PoolParcel Number: 308561005 |
Price & Status |
|---|
Price List Price: $600,000Price Per Sqft: $296 |
Status Change & Dates Off Market Date: Tue Apr 23 2024 |
Active Status |
|---|
MLS Status: Pending |
Location |
|---|
Direction & Address City: Moreno Valley |
School Information Jr High / Middle School: Vista VerdeHigh School: Rancho VerdeHigh School District: Val Verde |
Agent Information |
|---|
Listing Agent Listing ID: SW24072780 |
Community |
|---|
Community Features: Curbs, Sidewalks, Street LightsNot Senior Community |
HOA |
|---|
HOA Name: Moreno Valley Ranch WestAssociation for this Listing: California Regional MLSHas an HOAHOA Fee: $30/Monthly |
Lot Information |
|---|
Lot Area: 0.30 acres |
Listing Info |
|---|
Special Conditions: Standard |
Offer |
|---|
Listing Terms: Down Payment Resource |
Compensation |
|---|
Buyer Agency Commission: 2Buyer Agency Commission Type: % |
Notes The listing broker’s offer of compensation is made only to participants of the MLS where the listing is filed |
Miscellaneous |
|---|
Mls Number: SW24072780Attribution Contact: 951-318-8565 |
Additional Information |
|---|
HOA Amenities: Other |
Last check for updates: about 21 hours ago
Listing Provided by: Francisco Tapia DRE #01398883, (951) 318-8565
KW Temecula
Originating MLS: California Regional MLS
Source: CRMLS, MLS#SW24072780

Price History for 17449 Kentucky Derby Dr
| Date | Price | Event | Source |
|---|---|---|---|
| 04/23/2024 | $600,000 | Pending | CRMLS #SW24072780 |
| 04/13/2024 | $600,000 | Listed For Sale | CRMLS #SW24072780 |
| 06/24/2015 | $291,000 | Sold | N/A |
| 06/23/2015 | $291,000 | Pending | Agent Provided |
| 05/21/2015 | $291,000 | Listed For Sale | Agent Provided |
| 05/22/2009 | $197,000 | Sold | N/A |
| 02/14/2009 | $214,900 | ListingRemoved | Agent Provided |
| 01/31/2009 | $214,900 | Listed For Sale | Agent Provided |
| 09/19/2008 | $163,300 | Sold | N/A |
| 05/24/2006 | $429,500 | Sold | N/A |
Similar Homes You May Like
Skip to last item
- eXp Realty of California, Inc.
- Coldwell Banker Realty
- REALTY MASTERS & ASSOCIATES
- See more homes for sale inMoreno ValleyTake a look
Skip to first item
New Listings near 17449 Kentucky Derby Dr
Skip to last item
- REALTY MASTERS & ASSOCIATES
- Dream Properties & Estates Inc
- See more homes for sale inMoreno ValleyTake a look
Skip to first item
Property Taxes and Assessment
| Year | 2023 |
|---|---|
| Tax | $5,450 |
| Assessment | $338,435 |
Home facts updated by county records
Comparable Sales for 17449 Kentucky Derby Dr
Address | Distance | Property Type | Sold Price | Sold Date | Bed | Bath | Sqft |
|---|---|---|---|---|---|---|---|
0.10 | Single-Family Home | $578,000 | 03/12/24 | 3 | 2 | 2,026 | |
0.01 | Single-Family Home | $600,000 | 06/15/23 | 4 | 3 | 2,878 | |
0.32 | Single-Family Home | $511,000 | 03/27/24 | 3 | 2 | 1,757 | |
0.33 | Single-Family Home | $538,000 | 09/15/23 | 3 | 3 | 1,869 | |
0.18 | Single-Family Home | $615,000 | 03/18/24 | 3 | 3 | 2,954 | |
0.17 | Single-Family Home | $610,000 | 04/04/24 | 4 | 3 | 2,954 | |
0.39 | Single-Family Home | $515,000 | 08/10/23 | 3 | 3 | 1,757 | |
0.10 | Single-Family Home | $632,000 | 01/11/24 | 5 | 3 | 2,694 | |
0.61 | Single-Family Home | $550,000 | 08/28/23 | 3 | 2 | 2,312 |
Neighborhood Overview
Neighborhood stats provided by third party data sources.
What Locals Say about Lasselle
- Trulia User
- Resident
- 2y ago
"Peaceful and quiet. I enjoy this about this community. Also everyone is very nice and considerate and kind "
- Trulia User
- Resident
- 2y ago
"Family friendly, a lot of parks near by. Moreno Valley in general is a area to raise a family with kids "
- Trulia User
- Resident
- 2y ago
"The commute is good according to the time of day you leave home and whether or not they are doing street repairs."
- Dan D.
- Resident
- 3y ago
"Not bad. I leave pretty early in the morning so there isn’t much traffic. The 215 and the 60 are both about 5-10 minutes away so it convenient."
- Dan D.
- Resident
- 3y ago
"I’ve lived here for four years. I have never felt unsafe or uneasy about my neighborhood or the people that live in it. "
- Louie V.
- Resident
- 4y ago
"That it’s dog friendly and most of the neighbors have them keeps unwanted visitors away from your home"
- Christina W.
- Resident
- 4y ago
"Family neighborhood and quiet cal area to live in with no big problems and decent schools in the area."
- Christina W.
- Resident
- 4y ago
"I lived in this neighborhood for just over 2 years and it is most quiet and calm throughout the week. "
- Michael G.
- Resident
- 4y ago
"this is a very good neighborhood. we have not experience d any problems here. This area is veey quite at night."
- Christina W.
- Resident
- 4y ago
"Church events at Gods Harvest COGIC 21400 Johnson Street Perris CA 92570. Raging Waters, Game night, Movie night, Bowling, and outreach."
- Loren.criswell57@yahoo.com
- Resident
- 4y ago
"nice i love the the people is nice the park is clean im inlove with this naberhood im not going no were my famile is here and they like it toso im here to stay for a long time"
- Omar H. C.
- Resident
- 5y ago
"The streets are well lit. they feel safe to walk any time. Cars do speed a little, but all in all it's pretty safe."
- Lorissast
- Resident
- 5y ago
"Diversified. Friendly. Quiet and respectable. Everyone is watchful of overs but also very friendly and open to helping."
LGBTQ Local Legal Protections
LGBTQ Local Legal Protections
Francisco Tapia, KW Temecula

The multiple listing data appearing on this website, or contained in reports produced therefrom, is owned and copyrighted by California Regional Multiple Listing Service, Inc. ("CRMLS") and is protected by all applicable copyright laws. Information provided is for viewer's personal, non-commercial use and may not be used for any purpose other than to identify prospective properties the viewer may be interested in purchasing. All listing data, including but not limited to square footage and lot size is believed to be accurate, but the listing Agent, listing Broker and CRMLS and its affiliates do not warrant or guarantee such accuracy. The viewer should independently verify the listed data prior to making any decisions based on such information by personal inspection and/or contacting a real estate professional.
Based on information from California Regional Multiple Listing Service, Inc. as of 2024-01-24 10:53:37 PST and /or other sources. All data, including all measurements and calculations of area, is obtained from various sources and has not been, and will not be, verified by broker or MLS. All information should be independently reviewed and verified for accuracy. Properties may or may not be listed by the office/agent presenting the information
The listing broker’s offer of compensation is made only to participants of the MLS where the listing is filed.
Based on information from California Regional Multiple Listing Service, Inc. as of 2024-01-24 10:53:37 PST and /or other sources. All data, including all measurements and calculations of area, is obtained from various sources and has not been, and will not be, verified by broker or MLS. All information should be independently reviewed and verified for accuracy. Properties may or may not be listed by the office/agent presenting the information
The listing broker’s offer of compensation is made only to participants of the MLS where the listing is filed.
17449 Kentucky Derby Dr, Moreno Valley, CA 92555 is a 3 bedroom, 2 bathroom, 2,026 sqft single-family home built in 2006. 17449 Kentucky Derby Dr is located in Lasselle, Moreno Valley. This property is currently available for sale and was listed by CRMLS on Apr 13, 2024. The MLS # for this home is MLS# SW24072780.
