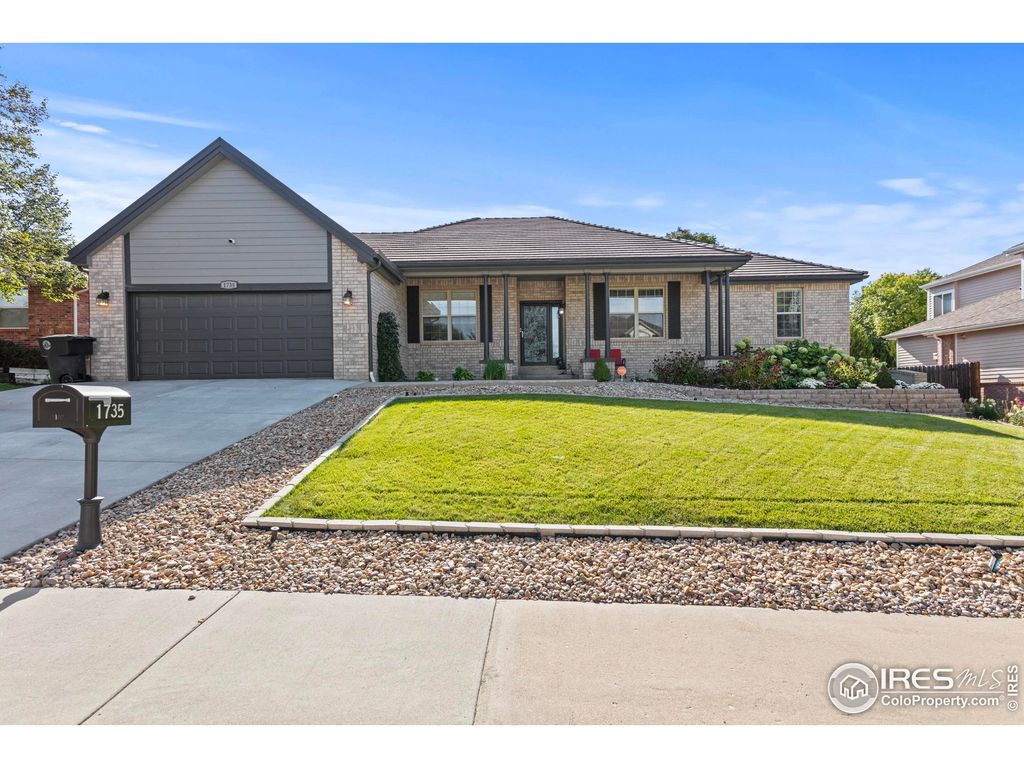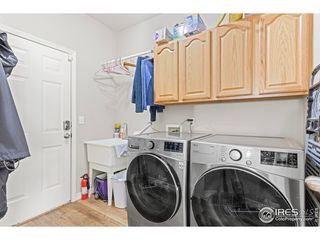


SOLDJAN 8, 2024
1735 Crestone Dr
Longmont, CO 80504
Lanyon- 4 Beds
- 3 Baths
- 3,554 sqft
- 4 Beds
- 3 Baths
- 3,554 sqft
$740,000
Last Sold: Jan 8, 2024
0% over list $740K
$208/sqft
Est. Refi. Payment $4,310/mo*
$740,000
Last Sold: Jan 8, 2024
0% over list $740K
$208/sqft
Est. Refi. Payment $4,310/mo*
4 Beds
3 Baths
3,554 sqft
Homes for Sale Near 1735 Crestone Dr
Skip to last item
- Berkshire Hathaway HomeServices Colorado Real Estate, LLC, MLS#8418930
- Thomas Pringle, RE/MAX Alliance-Longmont
- See more homes for sale inLongmontTake a look
Skip to first item
Local Information
© Google
-- mins to
Commute Destination
Description
This property is no longer available to rent or to buy. This description is from February 08, 2024
No HOA, No Metro Tax - MULTI-GENERATIONAL Ranch Floor plan. Live peacefully in this custom ranch style design with 4 Bedrooms, 3 Baths + professionally finished basement, 2.5 garage for all the toys. Exceptional great room with gas fireplace w/mantle, abundant light bouncing from a coffered 10' ceiling, and luxury wide plank vinyl flooring. Kitchen is lined with 42" cabinets and contrasting onyx colored stone counters. Black/Stainless Steel gourmet appliances, roomy pantry, breakfast bar, and open shelving. Laundry room is steps away with a deep utility sink for quick clean ups. This home features a Primary sweet surprise, creatively designed and remodeled exuding with luxury. Oversized bedroom with high ceilings, bayed window with sitting area and direct access to covered patio. New vinyl double opening windows give ease for cleaning and confident security to this room. Primary bath is tucked behind sliding custom door opening to a spa-like getaway w/heated tiled floors, oversized glass enclosed shower, sleek deep 5ft soaker tub, twin vanity, stone counters, and a creatively designed bedroom sized walk-in closet. From the sunny kitchen nook, a door leads to the inviting covered patio with newly painted decking. Sit back and enjoy coffee in the morning or a craft beverage in the evening without the heat by keeping cool with resort style misters, custom roll down shades, and built-in ceiling fans. Additional separate barbeque area under a metal anchored gazebo makes grilling an option in all four seasons. 6 ft fenced in southwest facing yard features new garden beds with irrigation, long-lasting concrete edging and plenty of cushy lawn space. Secure grounds with solar motion sensor lighting. The welcoming basement has separate living spaces for a multi-generational suite set-up, living room, large bedroom and bath with walk-in shower, lots of additional storage, and egress window for safety. Worry free Concrete tiled roof!
Home Highlights
Parking
2 Car Garage
Outdoor
Patio
A/C
Heating & Cooling
HOA
None
Price/Sqft
$208/sqft
Listed
180+ days ago
Home Details for 1735 Crestone Dr
Interior Features |
|---|
Interior Details Basement: Full,90%+ Finished Basement,Built-In RadonNumber of Rooms: 2Types of Rooms: Master Bedroom, Kitchen |
Beds & Baths Number of Bedrooms: 4Main Level Bedrooms: 2Number of Bathrooms: 3Number of Bathrooms (full): 2Number of Bathrooms (three quarters): 1 |
Dimensions and Layout Living Area: 3554 Square Feet |
Appliances & Utilities Utilities: Natural Gas Available, Electricity Available, Cable AvailableAppliances: Electric Range/Oven, Self Cleaning Oven, Dishwasher, Refrigerator, Microwave, DisposalDishwasherDisposalLaundry: Washer/Dryer Hookups,Main LevelMicrowaveRefrigerator |
Heating & Cooling Heating: Forced Air,2 or More Heat SourcesHas CoolingAir Conditioning: Central Air,Ceiling Fan(s)Has HeatingHeating Fuel: Forced Air |
Fireplace & Spa Fireplace: Gas, Living RoomHas a FireplaceNo Spa |
Gas & Electric Electric: Electric, City of LongmonGas: Natural Gas, XcelHas Electric on Property |
Windows, Doors, Floors & Walls Window: Window Coverings, Double Pane WindowsFlooring: Wood, Wood Floors |
Levels, Entrance, & Accessibility Stories: 1Accessibility: Main Floor Bath, Accessible Bedroom, Main Level LaundryFloors: Wood, Wood Floors |
View No View |
Exterior Features |
|---|
Exterior Home Features Roof: ConcretePatio / Porch: PatioFencing: Fenced, WoodOther Structures: Workshop, Storage |
Parking & Garage Number of Garage Spaces: 2Number of Covered Spaces: 2Other Parking: Garage Type: AttachedNo CarportHas a GarageHas an Attached GarageParking Spaces: 2Parking: Oversized |
Frontage Road Frontage: City StreetRoad Surface Type: Paved, AsphaltNot on Waterfront |
Water & Sewer Sewer: City Sewer |
Farm & Range Not Allowed to Raise HorsesDoes Not Include Irrigation Water Rights |
Finished Area Finished Area (above surface): 1777 Square FeetFinished Area (below surface): 1777 Square Feet |
Property Information |
|---|
Year Built Year Built: 1998 |
Property Type / Style Property Type: ResidentialProperty Subtype: Residential-Detached, ResidentialArchitecture: Contemporary/Modern,Ranch |
Building Construction Materials: Wood/Frame, BrickNot a New Construction |
Property Information Condition: Not New, Previously OwnedUsage of Home: Single FamilyNot Included in Sale: Seller's Personal Belongings, Weather Vane And Weather Vane Tablet, Clothes Washer, Clothes DryerParcel Number: R0115710 |
Price & Status |
|---|
Price List Price: $739,995Price Per Sqft: $208/sqft |
Active Status |
|---|
MLS Status: Sold |
Media |
|---|
Location |
|---|
Direction & Address City: LongmontCommunity: Stoney Ridge |
School Information Elementary School: AlpineJr High / Middle School: HeritageHigh School: SkylineHigh School District: ST Vrain Dist RE 1J |
Building |
|---|
Building Area Building Area: 3554 Square Feet |
Community |
|---|
Not Senior Community |
HOA |
|---|
No HOA |
Lot Information |
|---|
Lot Area: 9678 sqft |
Listing Info |
|---|
Special Conditions: Private Owner |
Offer |
|---|
Listing Terms: Cash, Conventional, FHA, VA Loan |
Energy |
|---|
Energy Efficiency Features: Thermostat |
Compensation |
|---|
Buyer Agency Commission: 2.50Buyer Agency Commission Type: % |
Notes The listing broker’s offer of compensation is made only to participants of the MLS where the listing is filed |
Miscellaneous |
|---|
BasementMls Number: 997407Attribution Contact: 303-476-1982 |
Last check for updates: about 19 hours ago
Listed by Sherri Schultz, (303) 476-1982
RE/MAX Alliance-Boulder
Bought with: Rebecca Holley
Source: IRES, MLS#997407

Price History for 1735 Crestone Dr
| Date | Price | Event | Source |
|---|---|---|---|
| 01/08/2024 | $740,000 | Sold | IRES #997407 |
| 12/07/2023 | $739,995 | Pending | IRES #997407 |
| 11/15/2023 | $739,995 | PriceChange | IRES #997407 |
| 10/03/2023 | $750,000 | Listed For Sale | IRES #997407 |
| 01/18/2022 | $660,000 | Sold | N/A |
| 12/01/2021 | $619,900 | Pending | REcolorado #IR955689 |
| 12/01/2021 | $619,900 | PendingToActive | United Country |
| 12/01/2021 | $619,900 | Pending | IRES #955689 |
| 11/28/2021 | $619,900 | Listed For Sale | REcolorado #IR955689 |
| 09/17/2015 | $405,000 | Sold | N/A |
| 07/07/2015 | $405,000 | PriceChange | Agent Provided |
| 06/04/2015 | $407,500 | PriceChange | Agent Provided |
| 04/29/2015 | $409,900 | PriceChange | Agent Provided |
| 04/07/2015 | $419,900 | Listed For Sale | Agent Provided |
| 08/26/2003 | $273,000 | Sold | N/A |
| 08/05/1999 | $272,400 | Sold | N/A |
| 10/29/1998 | $44,900 | Sold | N/A |
Property Taxes and Assessment
| Year | 2023 |
|---|---|
| Tax | $3,513 |
| Assessment | $699,400 |
Home facts updated by county records
Comparable Sales for 1735 Crestone Dr
Address | Distance | Property Type | Sold Price | Sold Date | Bed | Bath | Sqft |
|---|---|---|---|---|---|---|---|
0.09 | Single-Family Home | $751,000 | 06/01/23 | 4 | 3 | 3,842 | |
0.20 | Single-Family Home | $725,000 | 06/30/23 | 4 | 3 | 3,690 | |
0.07 | Single-Family Home | $655,000 | 06/29/23 | 3 | 3 | 2,952 | |
0.22 | Single-Family Home | $642,000 | 09/21/23 | 4 | 3 | 2,712 | |
0.12 | Single-Family Home | $572,500 | 09/01/23 | 3 | 3 | 2,528 | |
0.31 | Single-Family Home | $850,000 | 09/14/23 | 4 | 3 | 4,858 | |
0.18 | Single-Family Home | $735,000 | 07/28/23 | 5 | 4 | 3,951 | |
0.25 | Single-Family Home | $575,000 | 03/08/24 | 5 | 3 | 2,596 | |
0.16 | Single-Family Home | $765,000 | 01/23/24 | 6 | 4 | 4,248 |
Assigned Schools
These are the assigned schools for 1735 Crestone Dr.
- Skyline High School
- 9-12
- Public
- 1520 Students
3/10GreatSchools RatingParent Rating Averagegood school, very understated in the St. Vrain School district but they aren’t very involved with the student they mainly care if you learned what’s on the worksheet they give.Student Review6mo ago - Alpine Elementary School
- PK-5
- Public
- 389 Students
5/10GreatSchools RatingParent Rating AverageMy son has ADHD and ODD they alienated him and didn't teach him. I've had to home school him now!? Ridiculous stereotypes thrown out by do nothing teachers who alienate kids. Now my son actually has grades!? They're whole thing pick on certain kids who don't feel they fit in so they have worse anxiety! Yay St. Vrains superintendents too joke!!!Parent Review4mo ago - Timberline Pk-8
- PK-8
- Public
- 820 Students
2/10GreatSchools RatingParent Rating AverageBuena escuela que permite y da mucho apoya a estudientes y padres especial los que vienen recién yegados a este paísParent Review5mo ago - Check out schools near 1735 Crestone Dr.
Check with the applicable school district prior to making a decision based on these schools. Learn more.
Neighborhood Overview
Neighborhood stats provided by third party data sources.
What Locals Say about Lanyon
- Trulia User
- Visitor
- 2y ago
"The park is fun we have fun playing doing fun things with others at the park softball is very fun and "
- Sblovern
- Resident
- 6y ago
"Living near several parks is a boon. Lots of fireworks on the 4th of July and New Years. This is within walking distance of a grocery store."
- Michelle S.
- 11y ago
"Great area of town, trails, shopping, easy access to Hwy 66 to get to I-25 quickly. Only down side is you can hear the train when it comes through. Clean quiet community with outstanding award winning schools."
LGBTQ Local Legal Protections
LGBTQ Local Legal Protections

Information source: Information and Real Estate Services, LLC. Provided for limited non-commercial use only under IRES Rules © Copyright IRES.
Listing information is provided exclusively for consumers' personal, non-commercial use and may not be used for any purpose other than to identify prospective properties consumers may be interested in purchasing.
Information deemed reliable but not guaranteed by the MLS.
Compensation information displayed on listing details is only applicable to other participants and subscribers of the source MLS.
Listing information is provided exclusively for consumers' personal, non-commercial use and may not be used for any purpose other than to identify prospective properties consumers may be interested in purchasing.
Information deemed reliable but not guaranteed by the MLS.
Compensation information displayed on listing details is only applicable to other participants and subscribers of the source MLS.
Homes for Rent Near 1735 Crestone Dr
Skip to last item
Skip to first item
Off Market Homes Near 1735 Crestone Dr
Skip to last item
- REALTY PROFESSIONALS LLC, MLS#6476290
- Lauren Basford, Slifer Smith & Frampton-Bldr
- Meredith Nelson, Nelson Real Estate
- Tamara Sherrill, RE/MAX Alliance-FTC Dwtn
- Tamara Sherrill, RE/MAX Alliance-FTC Dwtn
- Your Castle Real Estate Inc, MLS#3887995
- Colette Herwitt, Berkshire Hathaway-Boulder
- Brent Sommervold, Equity Colorado-Front Range
- See more homes for sale inLongmontTake a look
Skip to first item
1735 Crestone Dr, Longmont, CO 80504 is a 4 bedroom, 3 bathroom, 3,554 sqft single-family home built in 1998. 1735 Crestone Dr is located in Lanyon, Longmont. This property is not currently available for sale. 1735 Crestone Dr was last sold on Jan 8, 2024 for $740,000 (0% higher than the asking price of $739,995). The current Trulia Estimate for 1735 Crestone Dr is $759,900.
