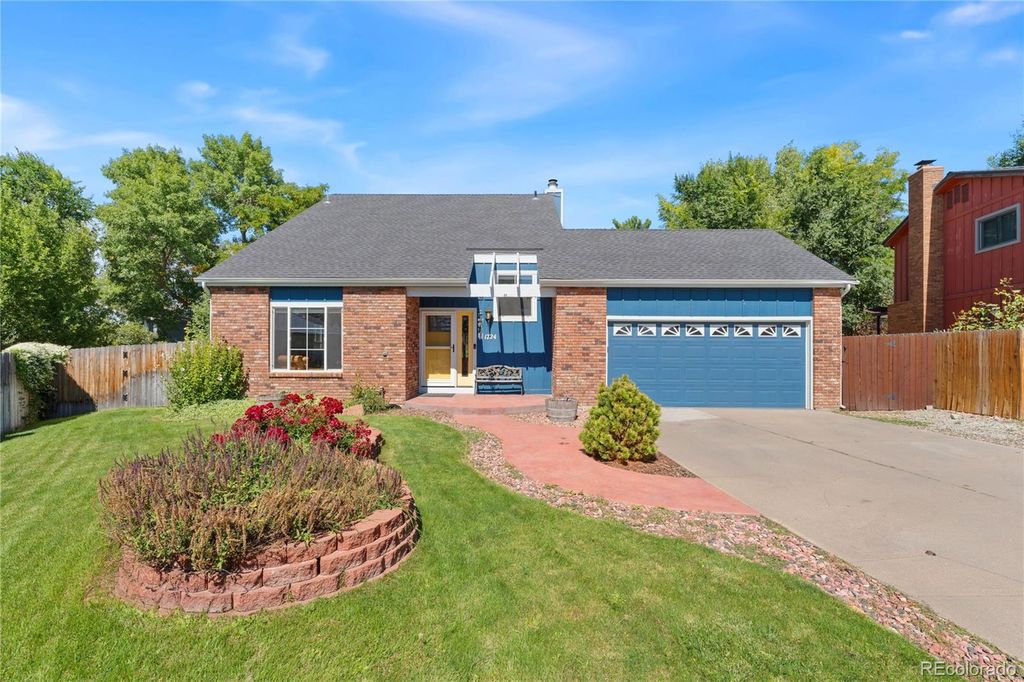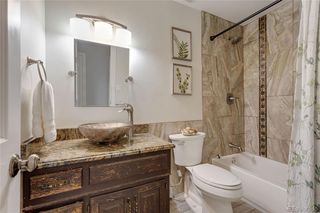


SOLDMAR 8, 2024
1724 Antero Drive
Longmont, CO 80504
Lanyon- 5 Beds
- 3 Baths
- 2,596 sqft
- 5 Beds
- 3 Baths
- 2,596 sqft
$575,000
Last Sold: Mar 8, 2024
7% below list $615K
$221/sqft
Est. Refi. Payment $3,400/mo*
$575,000
Last Sold: Mar 8, 2024
7% below list $615K
$221/sqft
Est. Refi. Payment $3,400/mo*
5 Beds
3 Baths
2,596 sqft
Homes for Sale Near 1724 Antero Drive
Skip to last item
- Berkshire Hathaway HomeServices Colorado Real Estate, LLC, MLS#8418930
- Claudia Archuleta, Fathom Realty Colorado LLC
- See more homes for sale inLongmontTake a look
Skip to first item
Local Information
© Google
-- mins to
Commute Destination
Description
This property is no longer available to rent or to buy. This description is from March 08, 2024
Beautiful updated home nestled on a tranquil cul-de-sac in the coveted Stoney Ridge community of Longmont! This residence showcases an abundance of charm and spacious living areas, making it a perfect place to call home. As you enter, you'll be greeted by a large front living room featuring a grand staircase and soaring vaulted ceilings, creating a dramatic and welcoming ambiance. The dining room seamlessly flows into the kitchen and family room, where a wood-burning fireplace adds cozy charm. Sliding glass doors open to a delightful patio allowing for easy indoor outdoor living. Also on the main floor, you'll find a convenient half bath and a mudroom with access to an attached 2-car garage, making daily living a breeze. Upstairs, three bedrooms and two bathrooms await, including the primary bedroom with its own en-suite bath, offering a private retreat for relaxation. The finished basement provides additional living space with a den, two bedrooms, and a non-conforming bedroom, ensuring versatility to suit your unique needs. Outside, a spacious back patio is surrounded by lush lawn and beautiful mature trees, creating a serene oasis for outdoor enjoyment. This home's prime location is just minutes away from shopping, dining, and parks, ensuring you have easy access to all the amenities and recreational opportunities Longmont has to offer!
Home Highlights
Parking
2 Car Garage
Outdoor
Patio
A/C
Heating & Cooling
HOA
None
Price/Sqft
$221/sqft
Listed
180+ days ago
Home Details for 1724 Antero Drive
Interior Features |
|---|
Interior Details Basement: Finished,FullNumber of Rooms: 15 |
Beds & Baths Number of Bedrooms: 5Number of Bathrooms: 3Number of Bathrooms (full): 1Number of Bathrooms (three quarters): 1Number of Bathrooms (half): 1Number of Bathrooms (main level): 1 |
Dimensions and Layout Living Area: 2596 Square Feet |
Appliances & Utilities Utilities: Cable Available, Electricity Connected, Internet Access (Wired), Natural Gas ConnectedAppliances: Dishwasher, Dryer, Gas Water Heater, Range, Refrigerator, Self Cleaning Oven, WasherDishwasherDryerRefrigeratorWasher |
Heating & Cooling Heating: Forced Air,Natural GasHas CoolingAir Conditioning: Evaporative CoolingHas HeatingHeating Fuel: Forced Air |
Fireplace & Spa Number of Fireplaces: 1Fireplace: Family Room, Wood BurningHas a Fireplace |
Gas & Electric Has Electric on Property |
Windows, Doors, Floors & Walls Window: Double Pane WindowsFlooring: Tile, Wood |
Levels, Entrance, & Accessibility Stories: 2Levels: TwoFloors: Tile, Wood |
View No View |
Security Security: Carbon Monoxide Detector(s), Smoke Detector(s) |
Exterior Features |
|---|
Exterior Home Features Roof: CompositionPatio / Porch: PatioFencing: FullExterior: Rain Gutters |
Parking & Garage Number of Garage Spaces: 2Number of Covered Spaces: 2No CarportHas a GarageHas an Attached GarageParking Spaces: 2Parking: Concrete |
Water & Sewer Sewer: Public Sewer |
Finished Area Finished Area (above surface): 1648 Square FeetFinished Area (below surface): 948 Square Feet |
Property Information |
|---|
Year Built Year Built: 1978 |
Property Type / Style Property Type: ResidentialProperty Subtype: Single Family ResidenceStructure Type: HouseArchitecture: House |
Building Construction Materials: Brick, Frame, Wood Siding |
Property Information Not Included in Sale: Sellers Personal PropertyParcel Number: R0074021 |
Price & Status |
|---|
Price List Price: $615,000Price Per Sqft: $221/sqft |
Status Change & Dates Off Market Date: Mon Jan 29 2024 |
Active Status |
|---|
MLS Status: Closed |
Location |
|---|
Direction & Address City: LongmontCommunity: Stoney Ridge |
School Information Elementary School: AlpineElementary School District: St. Vrain Valley RE-1JJr High / Middle School: TimberlineJr High / Middle School District: St. Vrain Valley RE-1JHigh School: SkylineHigh School District: St. Vrain Valley RE-1J |
Building |
|---|
Building Area Building Area: 2596 Square Feet |
Community |
|---|
Not Senior Community |
HOA |
|---|
No HOA |
Lot Information |
|---|
Lot Area: 9962 sqft |
Listing Info |
|---|
Special Conditions: Standard |
Offer |
|---|
Contingencies: None KnownListing Terms: Cash, Conventional, FHA, VA Loan |
Energy |
|---|
Energy Efficiency Features: Appliances, Water Heater |
Mobile R/V |
|---|
Mobile Home Park Mobile Home Units: Feet |
Compensation |
|---|
Buyer Agency Commission: 2.5Buyer Agency Commission Type: % |
Notes The listing broker’s offer of compensation is made only to participants of the MLS where the listing is filed |
Business |
|---|
Business Information Ownership: Individual |
Miscellaneous |
|---|
BasementMls Number: 7097969Attribution Contact: cynthia.munoz@redfin.com, 720-987-4258 |
Additional Information |
|---|
Mlg Can ViewMlg Can Use: IDX |
Last check for updates: about 12 hours ago
Listed by Cindy Munoz, (720) 987-4258
Redfin Corporation
Bought with: Alison Gilbert, (970) 227-0561, eXp Realty - Inspired Living Group
Source: REcolorado, MLS#7097969

Price History for 1724 Antero Drive
| Date | Price | Event | Source |
|---|---|---|---|
| 03/08/2024 | $575,000 | Sold | REcolorado #7097969 |
| 01/29/2024 | $615,000 | Pending | REcolorado #7097969 |
| 11/27/2023 | $615,000 | PriceChange | REcolorado #7097969 |
| 09/27/2023 | $640,000 | Listed For Sale | REcolorado #7097969 |
| 03/12/2004 | $222,900 | Sold | N/A |
| 06/23/2000 | $183,250 | Sold | N/A |
Property Taxes and Assessment
| Year | 2023 |
|---|---|
| Tax | $2,664 |
| Assessment | $525,300 |
Home facts updated by county records
Comparable Sales for 1724 Antero Drive
Address | Distance | Property Type | Sold Price | Sold Date | Bed | Bath | Sqft |
|---|---|---|---|---|---|---|---|
0.16 | Single-Family Home | $642,000 | 09/21/23 | 4 | 3 | 2,712 | |
0.10 | Single-Family Home | $555,000 | 04/05/24 | 4 | 2 | 1,944 | |
0.32 | Single-Family Home | $540,000 | 05/15/23 | 4 | 3 | 2,404 | |
0.28 | Single-Family Home | $572,500 | 09/01/23 | 3 | 3 | 2,528 | |
0.19 | Single-Family Home | $515,000 | 04/17/24 | 5 | 2 | 2,304 | |
0.25 | Single-Family Home | $740,000 | 01/08/24 | 4 | 3 | 3,554 | |
0.25 | Single-Family Home | $725,000 | 06/30/23 | 4 | 3 | 3,690 | |
0.24 | Single-Family Home | $405,000 | 02/20/24 | 4 | 3 | 2,576 |
Assigned Schools
These are the assigned schools for 1724 Antero Drive.
- Skyline High School
- 9-12
- Public
- 1520 Students
3/10GreatSchools RatingParent Rating Averagegood school, very understated in the St. Vrain School district but they aren’t very involved with the student they mainly care if you learned what’s on the worksheet they give.Student Review6mo ago - Alpine Elementary School
- PK-5
- Public
- 389 Students
5/10GreatSchools RatingParent Rating AverageMy son has ADHD and ODD they alienated him and didn't teach him. I've had to home school him now!? Ridiculous stereotypes thrown out by do nothing teachers who alienate kids. Now my son actually has grades!? They're whole thing pick on certain kids who don't feel they fit in so they have worse anxiety! Yay St. Vrains superintendents too joke!!!Parent Review4mo ago - Timberline Pk-8
- PK-8
- Public
- 820 Students
2/10GreatSchools RatingParent Rating AverageBuena escuela que permite y da mucho apoya a estudientes y padres especial los que vienen recién yegados a este paísParent Review5mo ago - Check out schools near 1724 Antero Drive.
Check with the applicable school district prior to making a decision based on these schools. Learn more.
Neighborhood Overview
Neighborhood stats provided by third party data sources.
What Locals Say about Lanyon
- Trulia User
- Visitor
- 2y ago
"The park is fun we have fun playing doing fun things with others at the park softball is very fun and "
- Sblovern
- Resident
- 6y ago
"Living near several parks is a boon. Lots of fireworks on the 4th of July and New Years. This is within walking distance of a grocery store."
- Michelle S.
- 11y ago
"Great area of town, trails, shopping, easy access to Hwy 66 to get to I-25 quickly. Only down side is you can hear the train when it comes through. Clean quiet community with outstanding award winning schools."
LGBTQ Local Legal Protections
LGBTQ Local Legal Protections

© 2023 REcolorado® All rights reserved. Certain information contained herein is derived from information which is the licensed property of, and copyrighted by, REcolorado®. Click here for more information
The listing broker’s offer of compensation is made only to participants of the MLS where the listing is filed.
The listing broker’s offer of compensation is made only to participants of the MLS where the listing is filed.
Homes for Rent Near 1724 Antero Drive
Skip to last item
Skip to first item
Off Market Homes Near 1724 Antero Drive
Skip to last item
- Tri-County Associates, MLS#4786109
- Anali Roath, Windermere Fort Collins
- REALTY PROFESSIONALS LLC, MLS#6476290
- Coldwell Banker Realty 56, MLS#5835758
- Coldwell Banker Realty 54, MLS#9034689
- Brittany Rusaw, Keller Williams 1st Realty
- Lauren Basford, Slifer Smith & Frampton-Bldr
- See more homes for sale inLongmontTake a look
Skip to first item
1724 Antero Drive, Longmont, CO 80504 is a 5 bedroom, 3 bathroom, 2,596 sqft single-family home built in 1978. 1724 Antero Drive is located in Lanyon, Longmont. This property is not currently available for sale. 1724 Antero Drive was last sold on Mar 8, 2024 for $575,000 (7% lower than the asking price of $615,000). The current Trulia Estimate for 1724 Antero Drive is $585,000.
