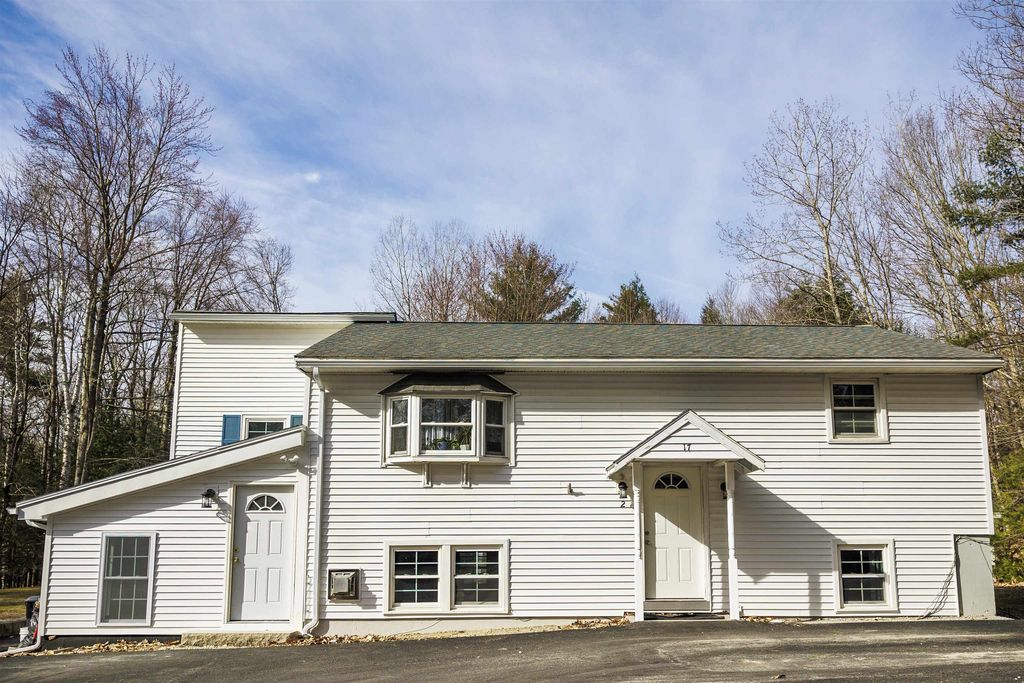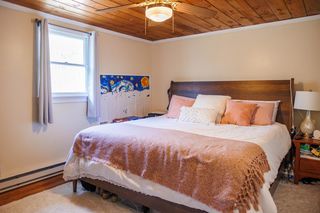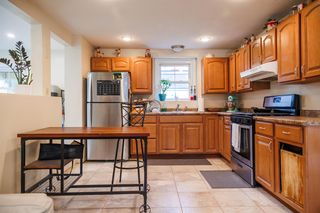


ACCEPTING BACKUPS2.2 ACRES
Listed by Caroline Cahall, Pelletier Realty Group, (603) 529-2020
17 Woodland Drive
Weare, NH 03281
- 4 Beds
- 2 Baths
- 1,841 sqft (on 2.20 acres)
- 4 Beds
- 2 Baths
- 1,841 sqft (on 2.20 acres)
4 Beds
2 Baths
1,841 sqft
(on 2.20 acres)
Local Information
© Google
-- mins to
Commute Destination
Last check for updates: about 18 hours ago
Listing courtesy of Caroline Cahall
Pelletier Realty Group, (603) 529-2020
Source: PrimeMLS, MLS#4989790

Description
Available for the first time in 46 years in highly sought after Weare, NH, this two unit FULLY UPDATED duplex has so much to love. The property offers two separate entries and utilities for each 2 bedroom apartment. On the upper floor you'll find a SPACIOUS 2 bedrooms with a LARGE and updated full bathroom with in unit laundry, an open concept living room, kitchen and dining room with updated appliances and hardwood/tile floor throughout. All leading to an AMAZING three seasons porch to enjoy the peace and quiet of the 2.33 acre yard! The lower floor has AN AMAZING JUST COMPLETED addition, adding amazing light and additional space leading to the updated eat in kitchen with updated appliances and a nice bright living area and the ambience of a propane stove. Finish the tour with 2 spacious bedrooms and a full bathroom with in unit laundry. Outside you will find a HUGE usable flat yard with two storage buildings for PLENTY of tenant or owner storage. RENT increase in place for 5/1!! The property has been consistently updated, loved and well maintained throughout the last 46 years of ownership and is ready for it's new owners! Open House Sunday 4/14 from 12-2pm!
Home Highlights
Parking
No Info
Outdoor
Porch, Deck
A/C
Heating & Cooling
HOA
None
Price/Sqft
$255
Listed
28 days ago
Home Details for 17 Woodland Drive
Active Status |
|---|
MLS Status: Active Under Contract |
Interior Features |
|---|
Interior Details Basement: Finished,Walk-Out Access |
Beds & Baths Number of Bedrooms: 4Number of Bathrooms: 2Number of Bathrooms (full): 2 |
Dimensions and Layout Living Area: 1841 Square Feet |
Appliances & Utilities Utilities: Cable Available, Internet - Cable |
Heating & Cooling Heating: Baseboard,Electric,Gas Heater - Vented,Stove - Gas,Mini Split,Gas - LP/BottleHas CoolingAir Conditioning: Mini Split,Wall Unit(s)Has HeatingHeating Fuel: Baseboard |
Gas & Electric Electric: 200+ Amp Service |
Windows, Doors, Floors & Walls Flooring: Carpet, Hardwood, Tile |
Levels, Entrance, & Accessibility Number of Stories: 1.5Levels: One and One Half, Split LevelFloors: Carpet, Hardwood, Tile |
View No View |
Exterior Features |
|---|
Exterior Home Features Roof: ShinglePatio / Porch: Deck, Porch - EnclosedOther Structures: Building, Outbuilding, StorageExterior: Garden SpaceFoundation: Concrete |
Parking & Garage No CarportNo GarageParking: Paved,Off Street |
Frontage Road Frontage: Public, TBD |
Water & Sewer Sewer: Septic Tank |
Finished Area Finished Area (above surface): 972 Square Feet |
Days on Market |
|---|
Days on Market: 28 |
Property Information |
|---|
Year Built Year Built: 1978 |
Property Type / Style Property Type: Residential IncomeProperty Subtype: Multi FamilyStructure Type: Multi FamilyArchitecture: Multi Family |
Building Construction Materials: Wood FrameNot a New Construction |
Price & Status |
|---|
Price List Price: $469,900Price Per Sqft: $255 |
Location |
|---|
Direction & Address City: Weare |
School Information Elementary School: Center Woods Elementary SchoolElementary School District: WeareJr High / Middle School: Weare Middle SchoolJr High / Middle School District: WeareHigh School: John Stark Regional HSHigh School District: Weare |
Agent Information |
|---|
Listing Agent Listing ID: 4989790 |
Building |
|---|
Building Area Building Area: 1841 Square Feet |
Lot Information |
|---|
Lot Area: 2.2 Acres |
Documents |
|---|
Disclaimer: The listing broker's offer of compensation is made only to other real estate licensees who are participant members of PrimeMLS. |
Compensation |
|---|
Buyer Agency Commission: 1.5Buyer Agency Commission Type: %Sub Agency Commission: 0Sub Agency Commission Type: % |
Notes The listing broker’s offer of compensation is made only to participants of the MLS where the listing is filed |
Miscellaneous |
|---|
BasementMls Number: 4989790Zillow Contingency Status: Accepting Back-up Offers |
Price History for 17 Woodland Drive
| Date | Price | Event | Source |
|---|---|---|---|
| 04/01/2024 | $469,900 | Listed For Sale | PrimeMLS #4989790 |
Similar Homes You May Like
Skip to last item
Skip to first item
New Listings near 17 Woodland Drive
Skip to last item
Skip to first item
Comparable Sales for 17 Woodland Drive
Address | Distance | Property Type | Sold Price | Sold Date | Bed | Bath | Sqft |
|---|---|---|---|---|---|---|---|
1.33 | Multi-Family Home | $500,000 | 03/29/24 | 5 | 3 | 2,945 | |
1.59 | Multi-Family Home | $694,000 | 06/30/23 | 5 | 4 | 3,795 | |
5.95 | Multi-Family Home | $285,000 | 02/02/24 | - | 2,163 | ||
6.14 | Multi-Family Home | $391,000 | 01/03/24 | - | 2,400 |
What Locals Say about Weare
- linda
- Visitor
- 5y ago
"my daughter lives on this road I love the area people are very nice its a quiet area and love wild life and growing a garden"
LGBTQ Local Legal Protections
LGBTQ Local Legal Protections
Caroline Cahall, Pelletier Realty Group

Copyright 2024 PrimeMLS, Inc. All rights reserved.
This information is deemed reliable, but not guaranteed. The data relating to real estate displayed on this display comes in part from the IDX Program of PrimeMLS. The information being provided is for consumers’ personal, non-commercial use and may not be used for any purpose other than to identify prospective properties consumers may be interested in purchasing. Data last updated 2024-02-12 14:37:28 PST.
The listing broker’s offer of compensation is made only to participants of the MLS where the listing is filed.
The listing broker’s offer of compensation is made only to participants of the MLS where the listing is filed.
17 Woodland Drive, Weare, NH 03281 is a 4 bedroom, 2 bathroom, 1,841 sqft multi-family built in 1978. This property is currently available for sale and was listed by PrimeMLS on Apr 1, 2024. The MLS # for this home is MLS# 4989790.
