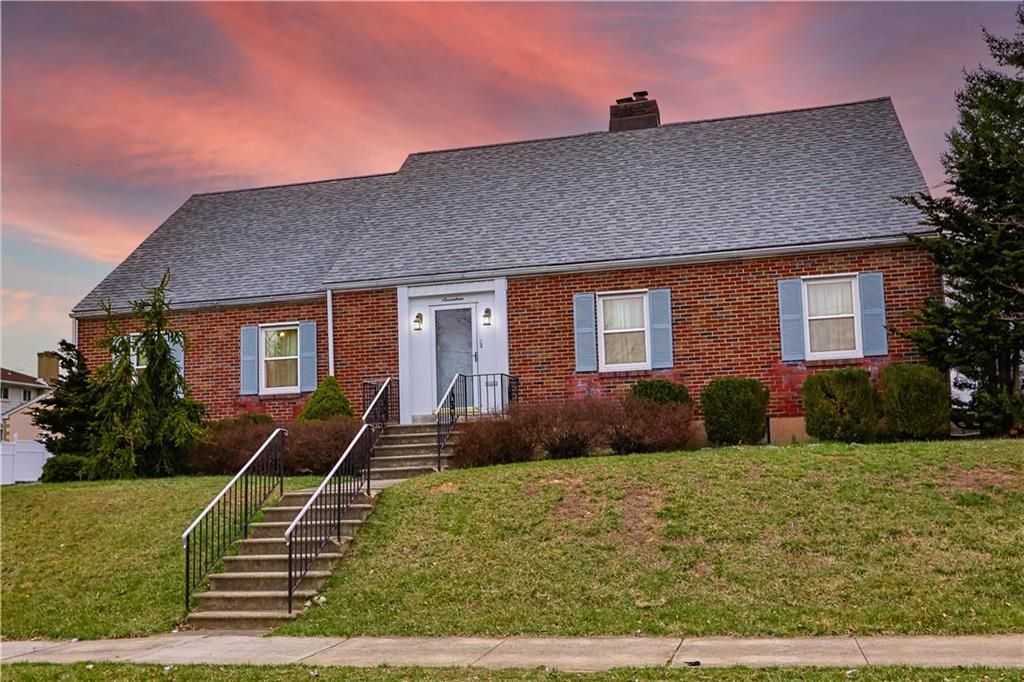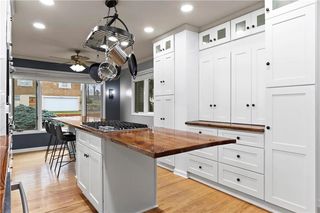


PENDING0.33 ACRES
17 S Halstead St
Allentown, PA 18109
Dutch Hill- 4 Beds
- 2 Baths
- 3,630 sqft (on 0.33 acres)
- 4 Beds
- 2 Baths
- 3,630 sqft (on 0.33 acres)
4 Beds
2 Baths
3,630 sqft
(on 0.33 acres)
Local Information
© Google
-- mins to
Commute Destination
Description
Welcome to your beautiful new home! This spacious 3100 SQFT, 4 bedroom, 2 bathroom residence offers the perfect blend of comfort and elegance. Enjoy the timeless elegance and beauty of the hardwood floors throughout, along with the recently renovated kitchen which boasts modern appliances and ample storage, making meal preparation a breeze! Step outside and into your own private oasis with a spacious yard, ideal for outdoor activities, gardening, or simply enjoying the fresh air! The rooms are plentiful and oversized and provide the ideal space for relaxation and entertainment. Partially finished basement, lots of storage, and 3 heat sources tie this beauty up into a big bow. This home offers convenience and comfort in equal measure. Don't miss your chance to make this stunning property your own!
Home Highlights
Parking
Attached Garage
Outdoor
Porch
A/C
Heating & Cooling
HOA
None
Price/Sqft
$99
Listed
32 days ago
Home Details for 17 S Halstead St
Interior Features |
|---|
Interior Details Basement: Daylight,Exterior Entry,Partially Finished,Walk-Out AccessNumber of Rooms: 14Types of Rooms: Dining Room, Family Room, Kitchen |
Beds & Baths Number of Bedrooms: 4Number of Bathrooms: 2Number of Bathrooms (full): 2 |
Dimensions and Layout Living Area: 3630 Square Feet |
Appliances & Utilities Appliances: Washer, Dishwasher, Microwave, Electric Oven, Refrigerator, Water Softener Owned, Electric Water HeaterDishwasherLaundry: Lower Level,Laundry HookupMicrowaveRefrigeratorWasher |
Heating & Cooling Heating: Baseboard,Fireplace Insert,Natural Gas,Heat Pump,Hot Water,OilHas CoolingHas HeatingHeating Fuel: Baseboard |
Fireplace & Spa Fireplace: Bedroom, Family Room, Living RoomHas a Fireplace |
Gas & Electric Electric: Circuit Breakers, 200 Amp Service |
Windows, Doors, Floors & Walls Flooring: Hardwood |
Levels, Entrance, & Accessibility Stories: 2Floors: Hardwood |
View Has a ViewView: City Lights |
Exterior Features |
|---|
Exterior Home Features Roof: Asphalt RubberPatio / Porch: PorchOther Structures: GreenhouseExterior: Curbs |
Parking & Garage No CarportHas a GarageHas an Attached GarageParking Spaces: 1Parking: Built In,Garage Door Opener |
Frontage Road Frontage: Public Road |
Water & Sewer Sewer: Public Sewer |
Finished Area Finished Area (above surface): 3120 Square FeetFinished Area (below surface): 510 Square Feet |
Days on Market |
|---|
Days on Market: 32 |
Property Information |
|---|
Year Built Year Built: 1952 |
Property Type / Style Property Type: ResidentialProperty Subtype: Single Family ResidenceArchitecture: Cape Cod |
Building Construction Materials: BrickNot Attached Property |
Property Information Parcel Number: 640793393359 1 |
Price & Status |
|---|
Price List Price: $359,900Price Per Sqft: $99 |
Status Change & Dates Possession Timing: Negotiable |
Active Status |
|---|
MLS Status: Under Agreement |
Location |
|---|
Direction & Address City: Allentown CityCommunity: Not in Development |
School Information Elementary School District: AllentownJr High / Middle School District: AllentownHigh School District: Allentown |
Agent Information |
|---|
Listing Agent Listing ID: 735019 |
Building |
|---|
Building Area Building Area: 3630 Square Feet |
HOA |
|---|
Association for this Listing: Lehigh Valley MLS |
Lot Information |
|---|
Lot Area: 0.33 acres |
Offer |
|---|
Listing Terms: Cash, Conventional |
Compensation |
|---|
Buyer Agency Commission: 2.5Buyer Agency Commission Type: % |
Notes The listing broker’s offer of compensation is made only to participants of the MLS where the listing is filed |
Business |
|---|
Business Information Ownership: Fee Simple |
Miscellaneous |
|---|
BasementMls Number: 735019Attic: Expandable |
Last check for updates: about 7 hours ago
Listing courtesy of Donna L. Bartholomew-Sacco, (610) 465-5600
Coldwell Banker Hearthside, (610) 465-5600
Originating MLS: Lehigh Valley MLS
Source: GLVR, MLS#735019

Price History for 17 S Halstead St
| Date | Price | Event | Source |
|---|---|---|---|
| 04/15/2024 | $359,900 | Pending | GLVR #735019 |
| 04/07/2024 | $359,900 | PriceChange | GLVR #735019 |
| 03/26/2024 | $385,000 | Listed For Sale | GLVR #735019 |
| 08/19/2019 | $257,000 | Sold | N/A |
| 01/04/1999 | $55,000 | Sold | N/A |
Similar Homes You May Like
Skip to last item
- IronValley RE of Lehigh Valley
- BHHS Fox & Roach Macungie
- IronValley RE of Lehigh Valley
- See more homes for sale inAllentownTake a look
Skip to first item
New Listings near 17 S Halstead St
Skip to last item
- Keller Williams Real Estate - Allentown
- See more homes for sale inAllentownTake a look
Skip to first item
Property Taxes and Assessment
| Year | 2023 |
|---|---|
| Tax | $10,611 |
| Assessment | $195,000 |
Home facts updated by county records
Comparable Sales for 17 S Halstead St
Address | Distance | Property Type | Sold Price | Sold Date | Bed | Bath | Sqft |
|---|---|---|---|---|---|---|---|
0.20 | Single-Family Home | $329,000 | 07/19/23 | 4 | 2 | 2,356 | |
0.11 | Single-Family Home | $231,000 | 06/15/23 | 2 | 2 | 1,888 | |
0.35 | Single-Family Home | $347,500 | 04/12/24 | 4 | 2 | 2,647 | |
0.18 | Single-Family Home | $330,000 | 04/15/24 | 2 | 2 | 1,705 | |
0.27 | Single-Family Home | $213,500 | 06/02/23 | 4 | 2 | 1,944 | |
0.24 | Single-Family Home | $239,900 | 04/23/24 | 5 | 2 | 1,932 | |
0.19 | Single-Family Home | $260,000 | 02/26/24 | 4 | 2 | 1,260 | |
0.50 | Single-Family Home | $365,000 | 08/10/23 | 4 | 3 | 3,092 | |
0.32 | Single-Family Home | $325,000 | 07/18/23 | 3 | 2 | 1,894 |
Neighborhood Overview
Neighborhood stats provided by third party data sources.
What Locals Say about Dutch Hill
- Belynda B.
- Resident
- 4y ago
"our street/area is a common place for people walking their dogs. there is a reservoir close by. people are friendly and most pick up after their dogs. "
LGBTQ Local Legal Protections
LGBTQ Local Legal Protections
Donna L. Bartholomew-Sacco, Coldwell Banker Hearthside

IDX information is provided exclusively for personal, non-commercial use, and may not be used for any purpose other than to identify prospective properties consumers may be interested in purchasing.
Information is deemed reliable but not guaranteed.
The listing broker’s offer of compensation is made only to participants of the MLS where the listing is filed.
The listing broker’s offer of compensation is made only to participants of the MLS where the listing is filed.
17 S Halstead St, Allentown, PA 18109 is a 4 bedroom, 2 bathroom, 3,630 sqft single-family home built in 1952. 17 S Halstead St is located in Dutch Hill, Allentown. This property is currently available for sale and was listed by GLVR on Mar 26, 2024. The MLS # for this home is MLS# 735019.
