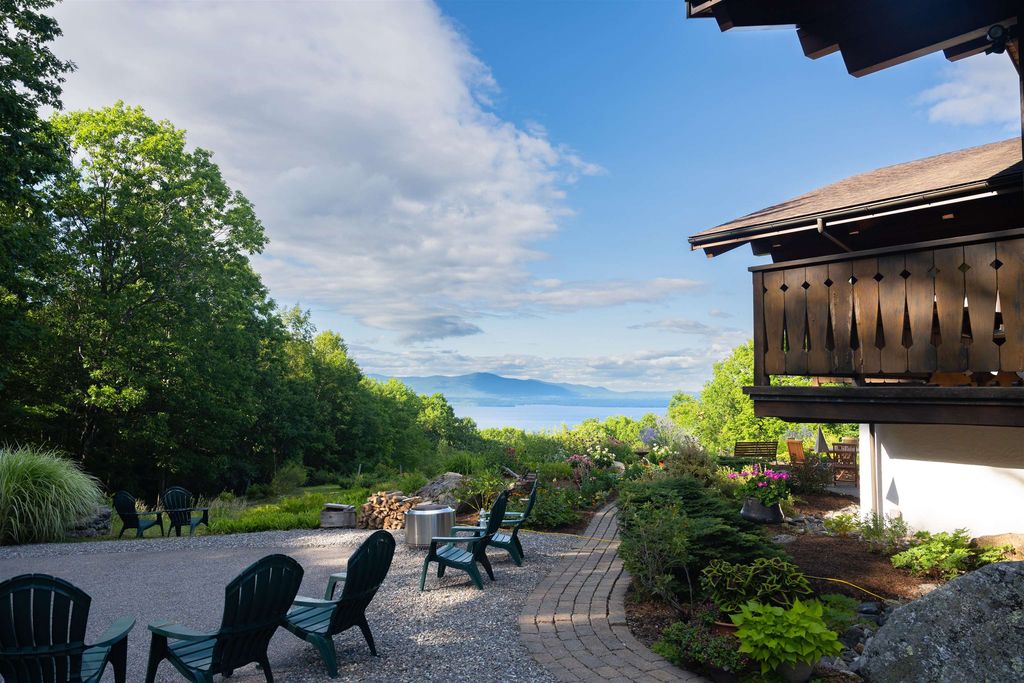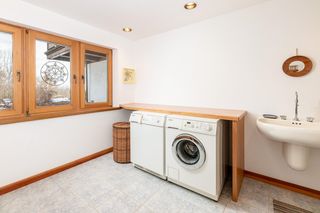


FOR SALE17.4 ACRES
Listed by Adam Dow, KW Coastal and Lakes & Mountains Realty/Wolfeboro, (603) 610-8500
17 Partridge Lane
Gilford, NH 03249
- 2 Beds
- 4 Baths
- 5,388 sqft (on 17.40 acres)
- 2 Beds
- 4 Baths
- 5,388 sqft (on 17.40 acres)
2 Beds
4 Baths
5,388 sqft
(on 17.40 acres)
Local Information
© Google
-- mins to
Commute Destination
Last check for updates: about 12 hours ago
Listing courtesy of Adam Dow
KW Coastal and Lakes & Mountains Realty/Wolfeboro, (603) 610-8500
Source: PrimeMLS, MLS#4988638

Description
Gilford, NH: Nestled amidst the tranquil alpine landscape, this retreat offers a serene escape on 17 acres with breathtaking views of Lake Winnipesaukee, specifically overlooking Welch Island and The Broads. Step into this energy-efficient home, where radiant heat and central air, powered by geothermal energy ensures a comfortable and eco-friendly stay. Unwind by the wood fireplace or the Weso ceramic woodstove for added warmth and ambiance. With the primary suite, secondary suite and guest bedroom on the main floor provides easy living. Additional sleeping spaces throughout the home. Each bedroom offers views of the Belknap Mountains, providing a peaceful backdrop. Designed by a Swiss architect, this home exudes charm and sophistication. From the custom cabinets to the walls of dual-hinged Marvin windows framing the picturesque views, every detail speaks of meticulous craftsmanship. The layout is timeless, and the home has been impeccably maintained, retaining its new construction feel. This retreat embodies the quintessential Lakes Region lifestyle, offering the lake at your doorstep and the mountains as your backdrop. Hiking enthusiasts will delight in the year-round accessibility to Gunstock Mountain from the property. Privacy is paramount, with the property spanning an impressive 17.4 acres. For those seeking a tranquil and luxurious getaway, this property is a must-see. Appointments required. Please no drive-bys.
Home Highlights
Parking
Garage
Outdoor
Porch, Patio, Deck
A/C
Heating & Cooling
HOA
None
Price/Sqft
$529
Listed
40 days ago
Home Details for 17 Partridge Lane
Active Status |
|---|
MLS Status: Active |
Interior Features |
|---|
Interior Details Basement: Climate Controlled,Concrete,Daylight,Finished,Full,Insulated,Stairs - Interior,Storage Space,Walkout,Interior Access,Exterior Entry,Walk-Out AccessNumber of Rooms: 19 |
Beds & Baths Number of Bedrooms: 2Number of Bathrooms: 4Number of Bathrooms (full): 1Number of Bathrooms (three quarters): 2Number of Bathrooms (half): 1 |
Dimensions and Layout Living Area: 5388 Square Feet |
Appliances & Utilities Utilities: Phone, Cable, Internet - CableAppliances: Electric Cooktop, Dishwasher, Dryer, Microwave, Oven - Wall, Refrigerator, Washer, Water Heater - Tank, Stove-WoodDishwasherDryerMicrowaveRefrigeratorWasher |
Heating & Cooling Heating: Geothermal,Radiant,Stove - Wood,WoodHas CoolingAir Conditioning: OtherHas HeatingHeating Fuel: Geothermal |
Gas & Electric Electric: 200+ Amp Service, Circuit Breakers |
Windows, Doors, Floors & Walls Window: ENERGY STAR Qualified Windows, DrapesFlooring: Hardwood, Tile |
Levels, Entrance, & Accessibility Stories: 1Levels: OneFloors: Hardwood, Tile |
View Has a ViewView: Water, Lake, Mountain(s) |
Security Security: Carbon Monoxide Detector(s), Security System, Smoke Detector(s) |
Exterior Features |
|---|
Exterior Home Features Roof: Shingle AsphaltPatio / Porch: Deck, Patio, Porch - CoveredOther Structures: Outbuilding, Shed(s), StorageExterior: Balcony, Garden Space, Beach AccessFoundation: Concrete |
Parking & Garage Number of Garage Spaces: 3Number of Covered Spaces: 3No CarportHas a GarageHas Open ParkingParking Spaces: 21Parking: Paved,Auto Open,Direct Entry,Finished,Heated Garage,Driveway,Parking Spaces 21+,Attached |
Frontage Waterfront: Beach Access, Lake AccessRoad Frontage: Public, OtherNot on Waterfront |
Water & Sewer Sewer: Leach Field, Septic TankWater Body: Lake Winnipesaukee |
Farm & Range Frontage Length: Road frontage: 425 |
Finished Area Finished Area (above surface): 5388 Square Feet |
Days on Market |
|---|
Days on Market: 40 |
Property Information |
|---|
Year Built Year Built: 1999 |
Property Type / Style Property Type: ResidentialProperty Subtype: Single Family ResidenceArchitecture: Chalet |
Building Construction Materials: Wood Frame, Hardwood ExteriorNot a New Construction |
Price & Status |
|---|
Price List Price: $2,850,000Price Per Sqft: $529 |
Media |
|---|
Location |
|---|
Direction & Address City: Gilford |
School Information Elementary School: Gilford ElementaryElementary School District: Gilford Sch District SAU #73Jr High / Middle School: Gilford MiddleJr High / Middle School District: Gilford Sch District SAU #73High School: Gilford High SchoolHigh School District: Gilford Sch District SAU #73 |
Agent Information |
|---|
Listing Agent Listing ID: 4988638 |
Building |
|---|
Building Area Building Area: 6461 Square Feet |
Lot Information |
|---|
Lot Area: 17.4 Acres |
Documents |
|---|
Disclaimer: The listing broker's offer of compensation is made only to other real estate licensees who are participant members of PrimeMLS. |
Compensation |
|---|
Buyer Agency Commission: 2.5Buyer Agency Commission Type: % |
Notes The listing broker’s offer of compensation is made only to participants of the MLS where the listing is filed |
Miscellaneous |
|---|
BasementGreen Verification Type Body: EPAGreen Verification Type Year: 1999Mls Number: 4988638Water ViewWater View: Water, Lake |
Price History for 17 Partridge Lane
| Date | Price | Event | Source |
|---|---|---|---|
| 03/20/2024 | $2,850,000 | Listed For Sale | PrimeMLS #4988638 |
| 11/24/2022 | ListingRemoved | PrimeMLS #4920016 | |
| 07/11/2022 | $2,695,000 | Listed For Sale | PrimeMLS #4920016 |
Similar Homes You May Like
New Listings near 17 Partridge Lane
Skip to last item
Skip to first item
Property Taxes and Assessment
| Year | 2022 |
|---|---|
| Tax | $10,986 |
| Assessment | $896,800 |
Home facts updated by county records
Comparable Sales for 17 Partridge Lane
Address | Distance | Property Type | Sold Price | Sold Date | Bed | Bath | Sqft |
|---|---|---|---|---|---|---|---|
0.16 | Single-Family Home | $440,000 | 02/23/24 | 3 | 3 | 1,824 | |
0.34 | Single-Family Home | $435,000 | 11/03/23 | 3 | 3 | 2,116 | |
0.12 | Single-Family Home | $475,000 | 12/05/23 | 3 | 2 | 1,688 | |
0.44 | Single-Family Home | $490,000 | 08/04/23 | 2 | 2 | 1,948 | |
0.54 | Single-Family Home | $590,000 | 06/30/23 | 3 | 2 | 2,465 | |
0.49 | Single-Family Home | $567,500 | 03/06/24 | 4 | 2 | 2,654 | |
0.49 | Single-Family Home | $528,000 | 12/04/23 | 4 | 2 | 2,000 | |
0.98 | Single-Family Home | $825,000 | 07/10/23 | 3 | 4 | 3,919 | |
1.08 | Single-Family Home | $1,549,000 | 04/29/24 | 3 | 3 | 5,413 | |
0.55 | Single-Family Home | $475,000 | 01/29/24 | 3 | 2 | 1,248 |
What Locals Say about Gilford
- Mommygoddess17
- Resident
- 3y ago
"Pleasant drive to where ever I have to go, shopping is nearby and the highway is easily accessible. Neighbors are friendly and helpful"
- Janelle M.
- Prev. Resident
- 5y ago
"Everything is old and unique the houses are build very well and have great detail work. An old classic neighborhood"
LGBTQ Local Legal Protections
LGBTQ Local Legal Protections
Adam Dow, KW Coastal and Lakes & Mountains Realty/Wolfeboro

Copyright 2024 PrimeMLS, Inc. All rights reserved.
This information is deemed reliable, but not guaranteed. The data relating to real estate displayed on this display comes in part from the IDX Program of PrimeMLS. The information being provided is for consumers’ personal, non-commercial use and may not be used for any purpose other than to identify prospective properties consumers may be interested in purchasing. Data last updated 2024-02-12 14:37:28 PST.
The listing broker’s offer of compensation is made only to participants of the MLS where the listing is filed.
The listing broker’s offer of compensation is made only to participants of the MLS where the listing is filed.
17 Partridge Lane, Gilford, NH 03249 is a 2 bedroom, 4 bathroom, 5,388 sqft single-family home built in 1999. This property is currently available for sale and was listed by PrimeMLS on Mar 20, 2024. The MLS # for this home is MLS# 4988638.
