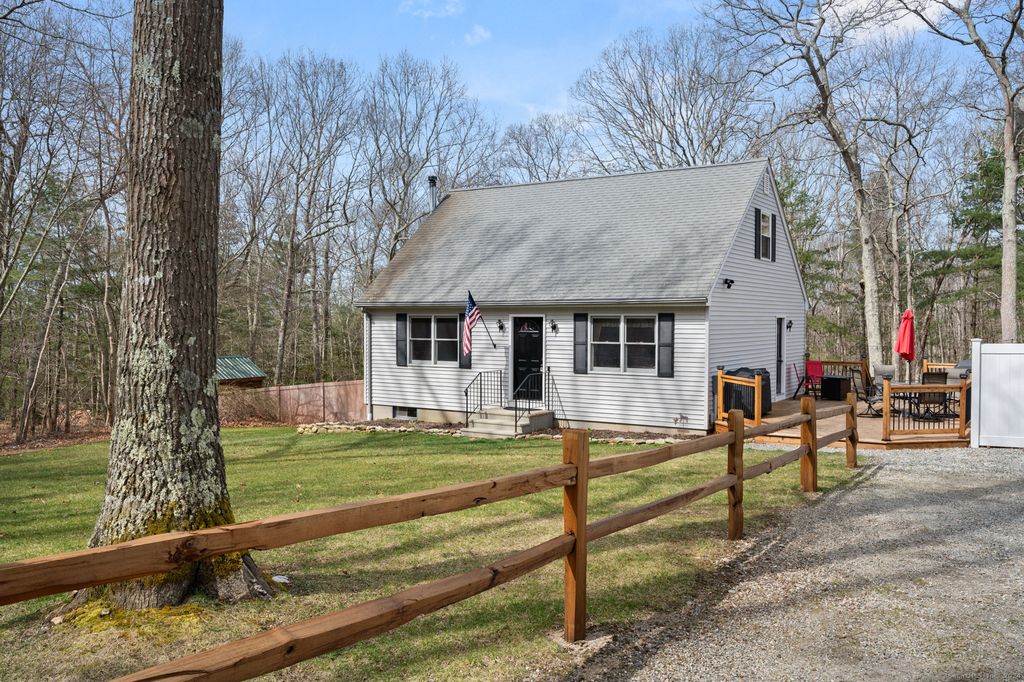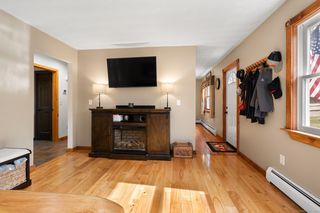


ACCEPTING BACKUPS 3.54 ACRES
3.54 ACRES
3D VIEW
163 Valley View Rd
Sterling, CT 06377
- 2 Beds
- 2 Baths
- 1,331 sqft (on 3.54 acres)
- 2 Beds
- 2 Baths
- 1,331 sqft (on 3.54 acres)
2 Beds
2 Baths
1,331 sqft
(on 3.54 acres)
Local Information
© Google
-- mins to
Commute Destination
Description
**HIGHEST AND BEST DUE TUESDAY 4/9 AT 12pm** Imagine what you could do with a partially cleared 3.5+ acre lot that abuts a heavily wooded area? It is like having a larger piece of land without the burden of extra taxes! 163 Valley View is a pristine condition 2 bedroom 2 full bathroom home that has an opportunity to make a 3rd bedroom. 2x6 framing, providing superior insulation for warmth in winter and coolness in summer. Outdoors, revel in the serenity of your fully fenced-in large backyard, complete with a granite and steel fire pit. This home has magnificent wood features, including the wood floors throughout the main living areas, solid wood doors and kitchen cabinets. Recent updates include the all cedar deck, 8 x 12 shed, 16 x 12 shed, new boiler that includes an extra zone, updated bathrooms, laundry room and more! Venture downstairs to discover a basement with high ceilings, presenting an enticing opportunity for customization and expansion to suit your needs and desires. With 200 amp service in place, the potential for further enhancements is limitless. This home is located at the end of a private road and offers tranquility and privacy.
Home Highlights
Parking
Open Parking
Outdoor
Deck
A/C
Heating & Cooling
HOA
None
Price/Sqft
$267
Listed
37 days ago
Home Details for 163 Valley View Rd
Interior Features |
|---|
Interior Details Basement: FullNumber of Rooms: 5Types of Rooms: Kitchen, Bathroom, Master Bedroom, Bedroom, Living Room, Dining Room, Office |
Beds & Baths Number of Bedrooms: 2Number of Bathrooms: 2Number of Bathrooms (full): 2 |
Dimensions and Layout Living Area: 1331 Square Feet |
Appliances & Utilities Appliances: Electric Cooktop, Oven/Range, Microwave, Refrigerator, Dishwasher, Electric Water Heater, Water HeaterDishwasherLaundry: Lower LevelMicrowaveRefrigerator |
Heating & Cooling Heating: Baseboard,OilHas CoolingAir Conditioning: Window Unit(s)Has HeatingHeating Fuel: Baseboard |
Fireplace & Spa No Fireplace |
Exterior Features |
|---|
Exterior Home Features Roof: AsphaltPatio / Porch: DeckFencing: FullOther Structures: Shed(s)Exterior: Rain Gutters, Lighting, Stone WallFoundation: Concrete PerimeterNo Private Pool |
Parking & Garage No CarportNo GarageNo Attached GarageHas Open ParkingParking Spaces: 5Parking: None,Off Street,Driveway,Private |
Frontage Not on Waterfront |
Water & Sewer Sewer: Septic Tank |
Finished Area Finished Area (above surface): 1331 Square Feet |
Days on Market |
|---|
Days on Market: 37 |
Property Information |
|---|
Year Built Year Built: 1991 |
Property Type / Style Property Type: ResidentialProperty Subtype: Single Family ResidenceArchitecture: Cape Cod |
Building Construction Materials: Vinyl SidingNot a New ConstructionDoes Not Include Home Warranty |
Property Information Parcel Number: 1718610 |
Price & Status |
|---|
Price List Price: $355,000Price Per Sqft: $267 |
Status Change & Dates Possession Timing: Negotiable |
Active Status |
|---|
MLS Status: Under Contract - Continue to Show |
Media |
|---|
Location |
|---|
Direction & Address City: Sterling |
School Information Elementary School: Per Board of EdHigh School: Per Board of Ed |
Agent Information |
|---|
Listing Agent Listing ID: 24005309 |
Building |
|---|
Building Area Building Area: 1331 Square Feet |
HOA |
|---|
No HOA |
Lot Information |
|---|
Lot Area: 3.54 Acres |
Miscellaneous |
|---|
BasementMls Number: 24005309Zillow Contingency Status: Accepting Back-up OffersAttic: Access Via Hatch |
Last check for updates: about 22 hours ago
Listing courtesy of Shannon Muscara
RE/MAX ONE
Source: Smart MLS, MLS#24005309

Price History for 163 Valley View Rd
| Date | Price | Event | Source |
|---|---|---|---|
| 04/05/2024 | $355,000 | Listed For Sale | Smart MLS #24005309 |
| 09/07/2017 | $175,000 | Sold | Smart MLS #G10239831 |
| 05/26/2006 | $259,000 | Sold | Smart MLS #E177626 |
| 06/08/2005 | $231,900 | Sold | N/A |
| 10/01/1999 | $94,900 | Sold | N/A |
Similar Homes You May Like
Skip to last item
- Brenda Cuoco & Assoc. Real Estate Brokerage
- See more homes for sale inSterlingTake a look
Skip to first item
New Listings near 163 Valley View Rd
Skip to last item
Skip to first item
Property Taxes and Assessment
| Year | 2023 |
|---|---|
| Tax | $3,997 |
| Assessment | $179,900 |
Home facts updated by county records
Comparable Sales for 163 Valley View Rd
Address | Distance | Property Type | Sold Price | Sold Date | Bed | Bath | Sqft |
|---|---|---|---|---|---|---|---|
0.71 | Single-Family Home | $286,000 | 05/03/23 | 2 | 1 | 1,056 | |
0.81 | Single-Family Home | $441,000 | 08/18/23 | 2 | 2 | 2,765 | |
0.69 | Single-Family Home | $266,000 | 06/09/23 | 3 | 1 | 1,920 | |
1.21 | Single-Family Home | $320,000 | 04/08/24 | 3 | 1 | 1,864 | |
0.86 | Single-Family Home | $70,000 | 05/12/23 | 3 | 1 | 2,208 | |
0.95 | Single-Family Home | $425,000 | 11/03/23 | 4 | 3 | 2,254 | |
1.42 | Single-Family Home | $394,000 | 07/27/23 | 4 | 2 | 2,224 | |
0.59 | Single-Family Home | $555,000 | 01/26/24 | 4 | 4 | 4,184 |
What Locals Say about Sterling
- Alex D.
- Resident
- 4y ago
"Great for growing a family. The area is secluded and is very private. Lived here for most of my life and have really enjoyed it."
- dargan1954
- Resident
- 5y ago
"We have lived in this town for almost 34 years. Quiet, serene, conveniently located near Providence, Hartford and Massachusetts. But always be prepared for a drive. "
- Darcey G.
- Resident
- 5y ago
"once a year family day the whole community gets together for a day of games, food, fun and fireworks. "
- Darcey G.
- Resident
- 5y ago
"Sterling is a quiet community but does not have anything to offer it's residents. taxes are high and the town is run by it's largest land owners."
LGBTQ Local Legal Protections
LGBTQ Local Legal Protections
Shannon Muscara, RE/MAX ONE

IDX information is provided exclusively for personal, non-commercial use, and may not be used for any purpose other than to identify prospective properties consumers may be interested in purchasing. Information is deemed reliable but not guaranteed.
The listing broker’s offer of compensation is made only to participants of the MLS where the listing is filed.
The listing broker’s offer of compensation is made only to participants of the MLS where the listing is filed.
163 Valley View Rd, Sterling, CT 06377 is a 2 bedroom, 2 bathroom, 1,331 sqft single-family home built in 1991. This property is currently available for sale and was listed by Smart MLS on Mar 22, 2024. The MLS # for this home is MLS# 24005309.
