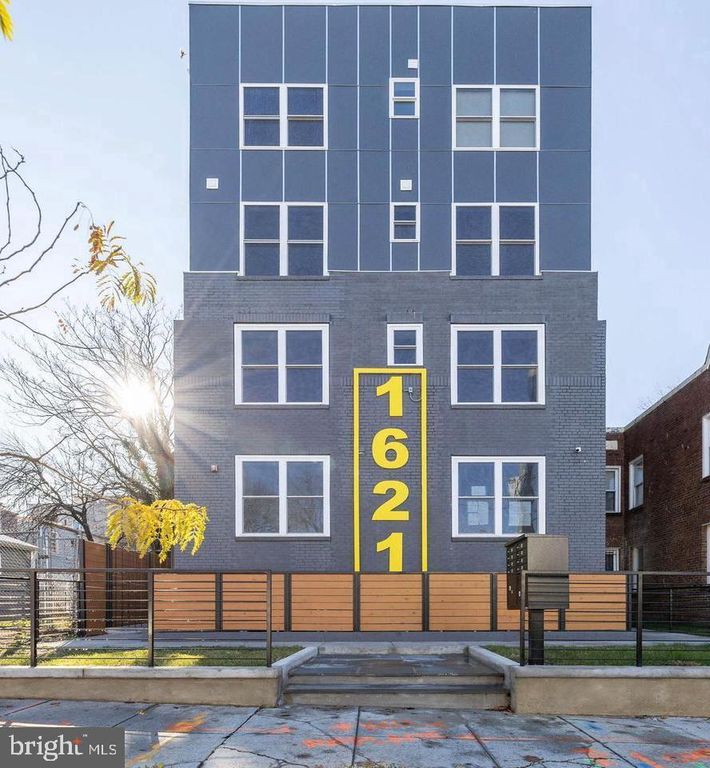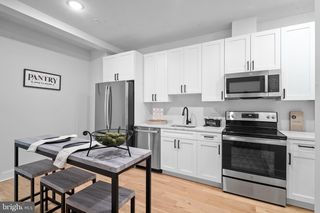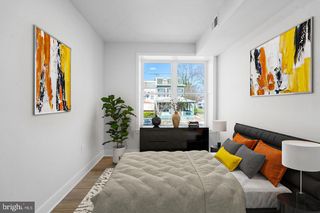


FOR SALENEW CONSTRUCTION
1621 T St SE #6A
Washington, DC 20020
Randle Highlands- 3 Beds
- 1 Bath
- 1,108 sqft
- 3 Beds
- 1 Bath
- 1,108 sqft
3 Beds
1 Bath
1,108 sqft
Local Information
© Google
-- mins to
Commute Destination
Description
Introducing an exceptional new addition to Fairland's landscape, just moments from the esteemed $51M MLK Gateway development. Unit 6 presents an irresistible opportunity with 1108 square feet of space, boasting three bedrooms and one bathroom at an unbeatable price point, ideal for young professionals or first-time homebuyers. Why settle for renting when you can own a piece of history in this vibrant city? Step inside and immerse yourself in an urban lifestyle like no other, with an inviting open floor plan and a wealth of upscale amenities. The modern kitchen is flawlessly designed with top-of-the-line appliances, sleek stone countertops, and ample cabinet space. Beyond the confines of the unit, residents will become valued members of a dynamic and culturally rich community, with seamless access to public transportation. Moreover, we're proud to offer creative financing and down payment assistance programs, including the $2500 Ward 8 Manna grant, up to $15,000 FHLB grant, and additional seller credits, ensuring homeownership is within reach for all who qualify, making homeownership a reality for everyone! Embrace the pinnacle of contemporary city living at our remarkable new condominium development, where luxury and convenience converge in an unparalleled urban oasis. Parking is available for an additional fee in the rear of the building.
Home Highlights
Parking
1 Open Spaces
Outdoor
No Info
A/C
Heating & Cooling
HOA
None
Price/Sqft
$347
Listed
39 days ago
Home Details for 1621 T St SE #6A
Interior Features |
|---|
Beds & Baths Number of Bedrooms: 3Main Level Bedrooms: 3Number of Bathrooms: 1Number of Bathrooms (full): 1Number of Bathrooms (main level): 1 |
Dimensions and Layout Living Area: 1108 Square Feet |
Appliances & Utilities Appliances: Built-In Microwave, Dishwasher, Disposal, Energy Efficient Appliances, Oven/Range - Electric, Refrigerator, Stainless Steel Appliance(s), Washer/Dryer Stacked, Water Heater, Electric Water HeaterDishwasherDisposalLaundry: Dryer In Unit,Washer In Unit,In UnitRefrigerator |
Heating & Cooling Heating: Central,ElectricHas CoolingAir Conditioning: Central A/C,ElectricHas HeatingHeating Fuel: Central |
Fireplace & Spa No Fireplace |
Windows, Doors, Floors & Walls Window: Double HungFlooring: Hardwood, Wood Floors |
Levels, Entrance, & Accessibility Stories: 1Levels: OneAccessibility: NoneFloors: Hardwood, Wood Floors |
Security Security: Exterior Cameras, Security Gate |
Exterior Features |
|---|
Exterior Home Features Roof: FlatOther Structures: Above GradeFoundation: SlabNo Private Pool |
Parking & Garage Open Parking Spaces: 1No CarportNo GarageNo Attached GarageHas Open ParkingParking Spaces: 1Parking: Parking Fee,Driveway |
Pool Pool: None |
Frontage Not on Waterfront |
Water & Sewer Sewer: Public Sewer |
Farm & Range Not Allowed to Raise Horses |
Finished Area Finished Area (above surface): 1108 Square Feet |
Days on Market |
|---|
Days on Market: 39 |
Property Information |
|---|
Year Built Year Built: 2023Year Renovated: 2023 |
Property Type / Style Property Type: ResidentialProperty Subtype: CondominiumStructure Type: Unit/Flat/Apartment, Garden 1 - 4 FloorsArchitecture: Traditional |
Building Construction Materials: Brick, Concrete, CPVC/PVC, HardiPlank Type, Spray Foam InsulationIs a New ConstructionAttached To Another Structure |
Property Information Condition: ExcellentNot Included in Sale: Parking Spots $20k Each - Space 2 & 3 Still AvailableParcel Number: NO TAX RECORDAdditional Parcels Description: Parking Spots 20K each Spot 2 & 3 still available |
Price & Status |
|---|
Price List Price: $384,000Price Per Sqft: $347 |
Status Change & Dates Possession Timing: 0-30 Days CD |
Active Status |
|---|
MLS Status: ACTIVE |
Location |
|---|
Direction & Address City: WashingtonCommunity: Fairlawn |
School Information Elementary School District: District Of Columbia Public SchoolsJr High / Middle School District: District Of Columbia Public SchoolsHigh School District: District Of Columbia Public Schools |
Agent Information |
|---|
Listing Agent Listing ID: DCDC2133314 |
Community |
|---|
Not Senior Community |
HOA |
|---|
HOA Fee Includes: Common Area Maintenance, Insurance, Reserve Funds, Trash, WaterNo HOA |
Listing Info |
|---|
Special Conditions: Standard |
Offer |
|---|
Listing Agreement Type: Exclusive AgencyListing Terms: Bank Portfolio, Cash, Conventional, FHA, VA Loan |
Compensation |
|---|
Buyer Agency Commission: 2.5Buyer Agency Commission Type: %Sub Agency Commission: 2.5Sub Agency Commission Type: % |
Notes The listing broker’s offer of compensation is made only to participants of the MLS where the listing is filed |
Business |
|---|
Business Information Ownership: Condominium |
Miscellaneous |
|---|
Mls Number: DCDC2133314 |
Additional Information |
|---|
HOA Amenities: None |
Last check for updates: about 22 hours ago
Listing courtesy of Chris Chambers, (301) 775-4710
Samson Properties
Listing Team: The One Street Company, Co-Listing Team: The One Street Company,Co-Listing Agent: Markus David Smith, (240) 997-5971
Samson Properties
Source: Bright MLS, MLS#DCDC2133314

Price History for 1621 T St SE #6A
| Date | Price | Event | Source |
|---|---|---|---|
| 03/20/2024 | $384,000 | Listed For Sale | Bright MLS #DCDC2133314 |
Similar Homes You May Like
Skip to last item
Skip to first item
New Listings near 1621 T St SE #6A
Skip to last item
- Home Source Real Estate Solutions
- Thompson Premier Homes Group.
- Keller Williams Flagship of Maryland
- Keller Williams Capital Properties
- Keller Williams Flagship of Maryland
- See more homes for sale inWashingtonTake a look
Skip to first item
Comparable Sales for 1621 T St SE #6A
Address | Distance | Property Type | Sold Price | Sold Date | Bed | Bath | Sqft |
|---|---|---|---|---|---|---|---|
0.00 | Condo | $380,000 | 03/22/24 | 3 | 1 | 1,106 | |
0.00 | Condo | $387,999 | 02/28/24 | 3 | 1 | 942 | |
0.00 | Condo | $579,999 | 02/15/24 | 4 | 2 | 1,354 | |
0.02 | Condo | $376,715 | 09/07/23 | 4 | 2 | 1,564 | |
0.36 | Condo | $190,000 | 02/09/24 | 2 | 1 | 810 | |
0.31 | Condo | $107,000 | 11/16/23 | 2 | 1 | 670 | |
0.49 | Condo | $265,000 | 10/17/23 | 2 | 1 | 889 | |
0.31 | Condo | $87,500 | 02/20/24 | 1 | 1 | 790 | |
0.24 | Condo | $90,000 | 04/12/24 | 1 | 1 | 569 |
Neighborhood Overview
Neighborhood stats provided by third party data sources.
What Locals Say about Randle Highlands
- Trulia User
- Visitor
- 11mo ago
"Navy yard is a great area. Has lotta things to see nice area for you to walk the dog and a nice swim area for the kids"
- Trulia User
- Resident
- 2y ago
"I grew up in this neighborhood I grew up in this community since 1970 all the way up until now basically this is my community in my neighborhood I am 51 years old and had two grandchildren I would love for them to experience the same upbringing that I had in this community it's diverse now and I love it it's a great place for a family to grow wonderful community wonderful operating I would love my grandchildren to have the same experience that I have as a child"
- Tina H.
- Prev. Resident
- 3y ago
"Metro accessible great neighborhood quite not too much negative activity I love it would love to raise my family here. Neighbors are friendly far as I remember I used to live in the neighborhood years ago and not to much has changed."
- Lourane C.
- Resident
- 4y ago
"I live in this neighborhood for 6 years it’s changing slowly. I look forward to what is in store I hope the area can keep its culture "
- Jennifer C.
- Resident
- 4y ago
"I am not not a dog owner I see a lot of owners walking their dog. Neighborhood seems like a great place for dog owners "
- Jennifer C.
- Resident
- 4y ago
"Local park is great. Neighborhood does not many young children. Seems to have a lot of young adults or older families that have been here for a while... multi-generation households. "
- Tiks D.
- Resident
- 5y ago
"I’ve loved in Hillcrest for more than 10 years. I love the neighborhood and location. It’s 5-10 mins from downtown DC, Alexandria, VA and Maryland! "
- Trulia User
- Resident
- 5y ago
"I've lived in this gated community for eight years, and am the first owner along with 18 other original owners of homes in the sb-division. Neighbors are friendly and helpful. There is a homeowners association to address upkeep, security, and infrastructure issure to ensure that properties are well-maintained and esthetically sound in appearance externally and internally. Improvements and safety are routinely addressed in this pleasant and quiet neighborhood."
LGBTQ Local Legal Protections
LGBTQ Local Legal Protections
Chris Chambers, Samson Properties

The data relating to real estate for sale on this website appears in part through the BRIGHT Internet Data Exchange program, a voluntary cooperative exchange of property listing data between licensed real estate brokerage firms, and is provided by BRIGHT through a licensing agreement.
Listing information is from various brokers who participate in the Bright MLS IDX program and not all listings may be visible on the site.
The property information being provided on or through the website is for the personal, non-commercial use of consumers and such information may not be used for any purpose other than to identify prospective properties consumers may be interested in purchasing.
Some properties which appear for sale on the website may no longer be available because they are for instance, under contract, sold or are no longer being offered for sale.
Property information displayed is deemed reliable but is not guaranteed.
Copyright 2024 Bright MLS, Inc. Click here for more information
The listing broker’s offer of compensation is made only to participants of the MLS where the listing is filed.
The listing broker’s offer of compensation is made only to participants of the MLS where the listing is filed.
1621 T St SE #6A, Washington, DC 20020 is a 3 bedroom, 1 bathroom, 1,108 sqft condo built in 2023. 1621 T St SE #6A is located in Randle Highlands, Washington. This property is currently available for sale and was listed by Bright MLS on Mar 20, 2024. The MLS # for this home is MLS# DCDC2133314.
