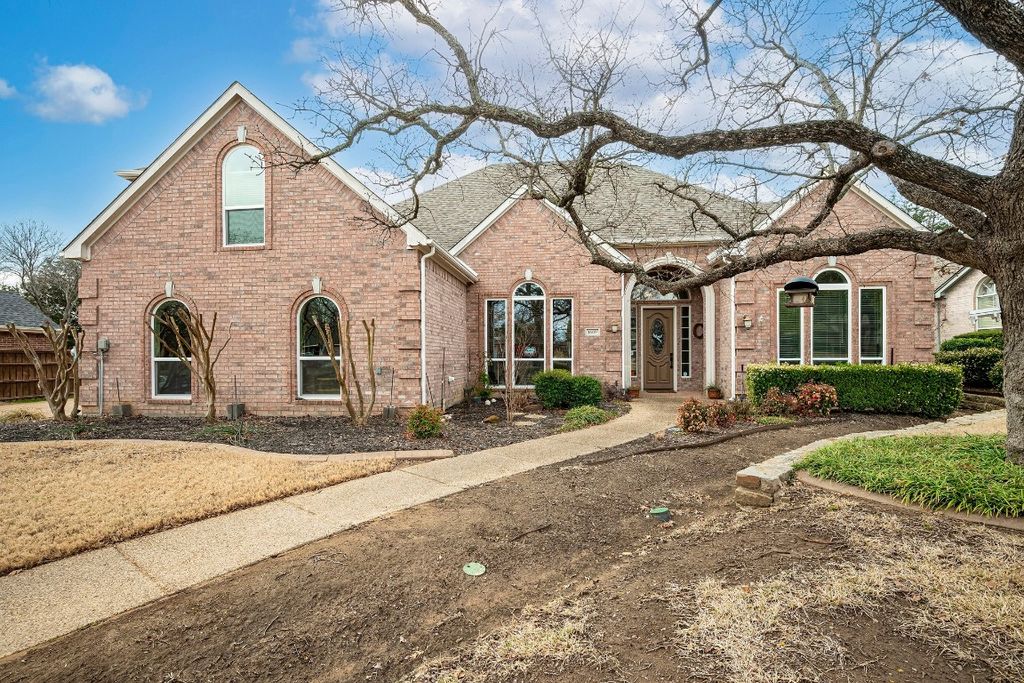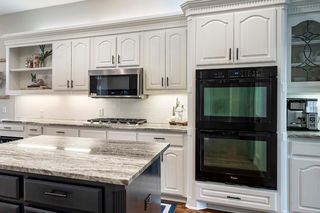


UNDER CONTRACT0.33 ACRES
1609 Oak Ridge Dr
Corinth, TX 76210
Oakmont- 4 Beds
- 4 Baths
- 3,700 sqft (on 0.33 acres)
- 4 Beds
- 4 Baths
- 3,700 sqft (on 0.33 acres)
4 Beds
4 Baths
3,700 sqft
(on 0.33 acres)
Local Information
© Google
-- mins to
Commute Destination
Description
Welcome to this stunning 2-story brick home nestled on an oversized lot. As you step inside, you're greeted with a bright & spacious floor plan boasting updates galore.Main level features newly installed front windows,fresh paint & updated hardwood flooring.The kitchen is a chef's dream,granite countertops,subway tile & updated hardware.Open concept design flows into living area making it ideal for entertaining.Step outside to the covered patio which is perfect for summer gatherings,Patio plumbed for a gas grill making outdoor cooking a breeze.The Master BR is a retreat with a sitting area & spa-like en-suite bathroom. Main level includes formal dining room,office with French doors,3 secondary BR & 2 full baths.Upstairs you'll find a spacious game room,full bath. Additional features include updated carpet,sink in the utility rm,wine fridge,Bluetooth double door opener & single garage door opener.Prime location & proximity to Guyer HS is sure to impress. Buyer to verify sq ft & schools.
Home Highlights
Parking
3 Car Garage
Outdoor
Porch, Patio
A/C
Heating & Cooling
HOA
$54/Monthly
Price/Sqft
$189
Listed
62 days ago
Home Details for 1609 Oak Ridge Dr
Interior Features |
|---|
Interior Details Number of Rooms: 15Types of Rooms: Bedroom, Dining Room, Master Bedroom, Office, Full Bath, Master Bathroom, Kitchen, Game Room, Living Room, Breakfast Room Nook, Utility Room |
Beds & Baths Number of Bedrooms: 4Number of Bathrooms: 4Number of Bathrooms (full): 4 |
Dimensions and Layout Living Area: 3700 Square Feet |
Appliances & Utilities Utilities: Natural Gas Available, Phone Available, Sewer Available, Separate Meters, Water AvailableAppliances: Some Gas Appliances, Double Oven, Dishwasher, Electric Oven, Gas Cooktop, Disposal, Microwave, Plumbed For Gas, Tankless Water Heater, Wine CoolerDishwasherDisposalLaundry: Electric Dryer Hookup,Laundry in Utility RoomMicrowave |
Heating & Cooling Heating: Central,Electric,Fireplace(s)Has CoolingAir Conditioning: Central AirHas HeatingHeating Fuel: Central |
Fireplace & Spa Number of Fireplaces: 1Fireplace: Gas Log, Living RoomHas a Fireplace |
Windows, Doors, Floors & Walls Window: Window CoveringsFlooring: Carpet, Ceramic Tile, Hardwood, Marble |
Levels, Entrance, & Accessibility Stories: 2Levels: TwoFloors: Carpet, Ceramic Tile, Hardwood, Marble |
Security Security: Smoke Detector(s) |
Exterior Features |
|---|
Exterior Home Features Roof: CompositionPatio / Porch: Front Porch, Other, Patio, CoveredFencing: WoodExterior: Fire Pit, Rain GuttersFoundation: Slab |
Parking & Garage Number of Garage Spaces: 3Number of Covered Spaces: 3No CarportHas a GarageHas an Attached GarageParking Spaces: 3Parking: Door-Multi |
Pool Pool: Community |
Water & Sewer Sewer: Public Sewer |
Days on Market |
|---|
Days on Market: 62 |
Property Information |
|---|
Year Built Year Built: 1998 |
Property Type / Style Property Type: ResidentialProperty Subtype: Single Family ResidenceStructure Type: HouseArchitecture: Traditional,Detached |
Building Construction Materials: BrickAttached To Another Structure |
Property Information Not Included in Sale: Refrigerators, FreezerParcel Number: R180490 |
Price & Status |
|---|
Price List Price: $698,000Price Per Sqft: $189 |
Status Change & Dates Possession Timing: Negotiable |
Active Status |
|---|
MLS Status: Active Under Contract |
Media |
|---|
Location |
|---|
Direction & Address City: CorinthCommunity: Fairway Estates |
School Information Elementary School: HawkElementary School District: Denton ISDJr High / Middle School: CrownoverJr High / Middle School District: Denton ISDHigh School: GuyerHigh School District: Denton ISD |
Agent Information |
|---|
Listing Agent Listing ID: 20539214 |
Community |
|---|
Community Features: Clubhouse, Golf, Pool, Tennis Court(s), Curbs, SidewalksNot Senior Community |
HOA |
|---|
HOA Fee Includes: Association ManagementHas an HOAHOA Fee: $325/Semi-Annually |
Lot Information |
|---|
Lot Area: 0.33 acres |
Listing Info |
|---|
Special Conditions: Standard |
Compensation |
|---|
Buyer Agency Commission: 3Buyer Agency Commission Type: % |
Notes The listing broker’s offer of compensation is made only to participants of the MLS where the listing is filed |
Miscellaneous |
|---|
Mls Number: 20539214Living Area Range Units: Square FeetZillow Contingency Status: Under ContractAttribution Contact: 940-891-3229 |
Additional Information |
|---|
ClubhouseGolfPoolTennis Court(s)CurbsSidewalks |
Last check for updates: about 8 hours ago
Listing courtesy of Sue Cogdell 0524472, (940) 891-3229
Ebby Halliday, REALTORS
Source: NTREIS, MLS#20539214
Also Listed on Ebby Halliday Realtors.
Price History for 1609 Oak Ridge Dr
| Date | Price | Event | Source |
|---|---|---|---|
| 04/17/2024 | $698,000 | Contingent | NTREIS #20539214 |
| 04/01/2024 | $698,000 | PriceChange | NTREIS #20539214 |
| 02/27/2024 | $735,000 | Listed For Sale | NTREIS #20539214 |
Similar Homes You May Like
Skip to last item
Skip to first item
New Listings near 1609 Oak Ridge Dr
Skip to last item
Skip to first item
Property Taxes and Assessment
| Year | 2023 |
|---|---|
| Tax | $8,163 |
| Assessment | $538,048 |
Home facts updated by county records
Comparable Sales for 1609 Oak Ridge Dr
Address | Distance | Property Type | Sold Price | Sold Date | Bed | Bath | Sqft |
|---|---|---|---|---|---|---|---|
0.18 | Single-Family Home | - | 08/11/23 | 4 | 4 | 3,255 | |
0.31 | Single-Family Home | - | 12/18/23 | 4 | 4 | 2,657 | |
0.12 | Single-Family Home | - | 08/11/23 | 4 | 3 | 2,917 | |
0.28 | Single-Family Home | - | 05/18/23 | 4 | 3 | 2,335 | |
0.32 | Single-Family Home | - | 02/02/24 | 4 | 3 | 2,742 | |
0.34 | Single-Family Home | - | 05/04/23 | 4 | 3 | 2,105 | |
0.26 | Single-Family Home | - | 12/22/23 | 4 | 3 | 2,743 | |
0.38 | Single-Family Home | - | 12/11/23 | 3 | 3 | 2,543 | |
0.52 | Single-Family Home | - | 05/11/23 | 4 | 3 | 3,210 | |
0.56 | Single-Family Home | - | 08/18/23 | 4 | 4 | 2,870 |
What Locals Say about Oakmont
- Crystal C.
- Resident
- 4y ago
"I do not have a commute. My parents have lived here for over 20 years, and I moved in with them to help with my mother’s illness. It has steadily become more congested and traffic is not fabulous anywhere in DFW area. "
- Colleen F.
- Prev. Resident
- 4y ago
"it’s a great area to walk in but there are no dog parks or areas to let dog’s off leash. Mostly sidewalks. "
LGBTQ Local Legal Protections
LGBTQ Local Legal Protections
Sue Cogdell, Ebby Halliday, REALTORS
IDX information is provided exclusively for personal, non-commercial use, and may not be used for any purpose other than to identify prospective properties consumers may be interested in purchasing. Information is deemed reliable but not guaranteed.
The listing broker’s offer of compensation is made only to participants of the MLS where the listing is filed.
The listing broker’s offer of compensation is made only to participants of the MLS where the listing is filed.
