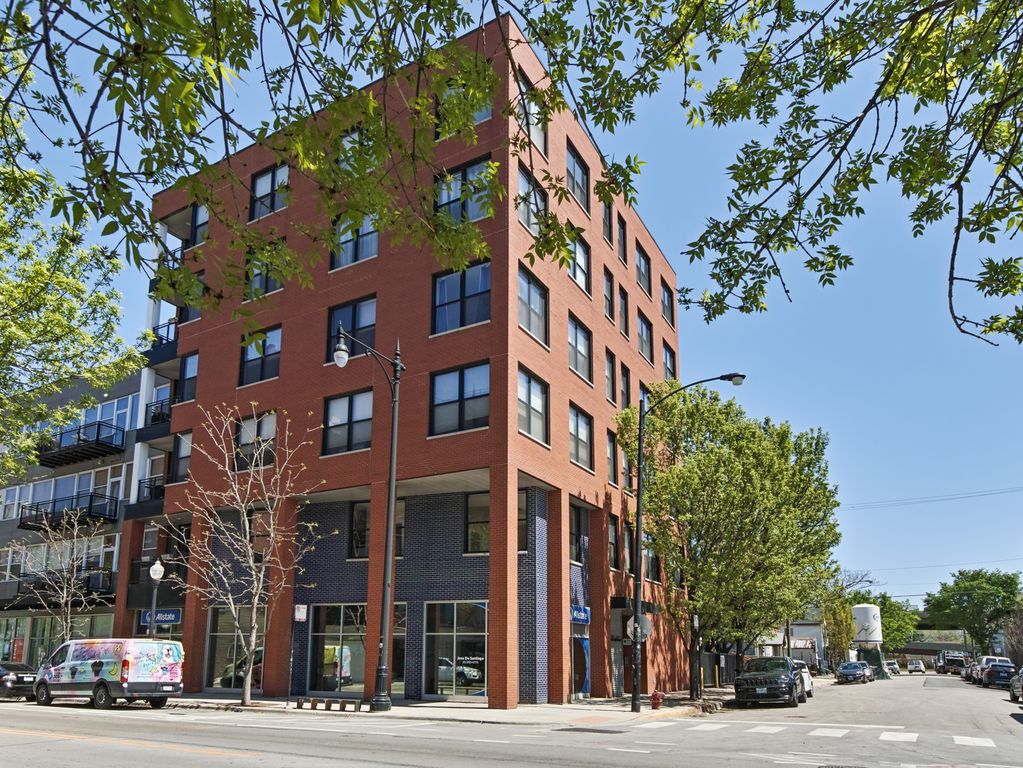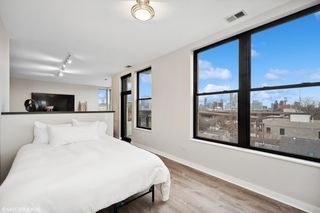


OFF MARKET
1601 S Halsted St #502
Chicago, IL 60608
East Pilsen- 3 Beds
- 2 Baths
- 1,600 sqft
- 3 Beds
- 2 Baths
- 1,600 sqft
3 Beds
2 Baths
1,600 sqft
Homes for Sale Near 1601 S Halsted St #502
Skip to last item
Skip to first item
Local Information
© Google
-- mins to
Commute Destination
Description
This property is no longer available to rent or to buy. This description is from June 06, 2023
Welcome to hot and booming East Pilsen in this pristine condo! This fantastic condo was renovated recently and shows like a model unit. This location is on the University Village/East Pilsen border. Fantastic area for new restaurants, art galleries, and local businesses. Enjoy amazing skyline views from this spacious 3 bedroom and 2 bath corner loft in East Pilsen Arts District. Currently the 3rd bedroom is open as a den space but could be converted back by adding in a wall. This condo is very unique in that the common rooftop deck is directly across the hall so plenty of OUTDOOR space directly across the hall. Only features 3 units on this section of the 5th floor. Unit features granite countertops, stainless steel appliances, maple cabinets & gas fireplace. Master suite has euro bath shower and double vanity. Living room has private balcony with awesome views of the city! Building features bike room, storage & common rooftop deck. Close to UIC, Medical center & Chicago Loop. Access to 90/94 is 2 blocks away! Prime location on Halsted gets you access to all the activity in University Village and Pilsen! Indoor garage parking included in price!
Home Highlights
Parking
1 Car Garage
Outdoor
No Info
A/C
Heating & Cooling
HOA
$593/Monthly
Price/Sqft
No Info
Listed
180+ days ago
Home Details for 1601 S Halsted St #502
Active Status |
|---|
MLS Status: Closed |
Interior Features |
|---|
Interior Details Basement: NoneNumber of Rooms: 6Types of Rooms: Bedroom 2, Bedroom 4, Laundry, Master Bedroom, Other Room, Family Room, Living Room, Bedroom 3, Dining Room, Kitchen |
Beds & Baths Number of Bedrooms: 3Number of Bathrooms: 2Number of Bathrooms (full): 2 |
Dimensions and Layout Living Area: 1600 Square Feet |
Appliances & Utilities Appliances: Range, Microwave, Dishwasher, Refrigerator, Washer, Dryer, DisposalDishwasherDisposalDryerMicrowaveRefrigeratorWasher |
Heating & Cooling Heating: Natural GasHas CoolingAir Conditioning: Central AirHas HeatingHeating Fuel: Natural Gas |
Fireplace & Spa Number of Fireplaces: 1Fireplace: Gas Starter, Family RoomHas a Fireplace |
Gas & Electric Electric: Circuit Breakers, 100 Amp Service |
Levels, Entrance, & Accessibility Number of Stories: 6Accessibility: No Disability Access |
Security Security: Security System |
Exterior Features |
|---|
Exterior Home Features Roof: Asphalt |
Parking & Garage Number of Garage Spaces: 1Number of Covered Spaces: 1Other Parking: Driveway (Concrete)Has a GarageHas an Attached GarageHas Open ParkingParking Spaces: 1Parking: Garage Attached, Open |
Frontage Not on Waterfront |
Water & Sewer Sewer: Public Sewer |
Property Information |
|---|
Year Built Year Built: 2001 |
Property Type / Style Property Type: ResidentialProperty Subtype: Condominium, Single Family Residence |
Building Construction Materials: Brick, Glass, OtherNot a New ConstructionNo Additional Parcels |
Property Information Parcel Number: 17213000351028 |
Price & Status |
|---|
Price List Price: $374,500 |
Status Change & Dates Off Market Date: Fri Apr 14 2023Possession Timing: Close Of Escrow |
Location |
|---|
Direction & Address City: Chicago |
School Information Elementary School District: 299Jr High / Middle School District: 299High School District: 299 |
HOA |
|---|
HOA Fee Includes: Water, Insurance, Security, Exterior Maintenance, ScavengerHas an HOAHOA Fee: $593/Monthly |
Listing Info |
|---|
Special Conditions: None |
Offer |
|---|
Listing Terms: Conventional |
Compensation |
|---|
Buyer Agency Commission: 2.5%-$295Buyer Agency Commission Type: See Remarks: |
Notes The listing broker’s offer of compensation is made only to participants of the MLS where the listing is filed |
Business |
|---|
Business Information Ownership: Condo |
Miscellaneous |
|---|
Mls Number: 11744391 |
Additional Information |
|---|
HOA Amenities: Bike Room/Bike Trails,Elevator(s),StorageMlg Can ViewMlg Can Use: IDX |
Last check for updates: about 13 hours ago
Listed by Kevin Kelly
eXp Realty, LLC
Bought with: Monica Morales, Extreme Realty LLC
Source: MRED as distributed by MLS GRID, MLS#11744391

Price History for 1601 S Halsted St #502
| Date | Price | Event | Source |
|---|---|---|---|
| 06/02/2023 | $365,000 | Sold | MRED as distributed by MLS GRID #11744391 |
| 04/15/2023 | $374,500 | Pending | MRED as distributed by MLS GRID #11744391 |
| 04/10/2023 | $374,500 | PendingToActive | MRED as distributed by MLS GRID #11744391 |
| 03/28/2023 | $374,500 | Pending | MRED as distributed by MLS GRID #11744391 |
| 03/24/2023 | $374,500 | Listed For Sale | MRED as distributed by MLS GRID #11744391 |
| 10/22/2021 | ListingRemoved | MRED as distributed by MLS GRID #11213782 | |
| 10/06/2021 | $329,900 | PriceChange | MRED as distributed by MLS GRID #11213782 |
| 09/09/2021 | $334,900 | Listed For Sale | MRED as distributed by MLS GRID #11213782 |
| 09/09/2021 | ListingRemoved | MRED as distributed by MLS GRID #11082707 | |
| 06/15/2021 | $339,900 | PriceChange | MRED as distributed by MLS GRID #11082707 |
| 05/10/2021 | $349,900 | Listed For Sale | MRED as distributed by MLS GRID #11082707 |
| 02/24/2017 | $349,900 | ListingRemoved | Agent Provided |
| 02/08/2017 | $349,900 | PendingToActive | Agent Provided |
| 01/11/2017 | $349,900 | Pending | Agent Provided |
| 12/16/2016 | $349,900 | Listed For Sale | Agent Provided |
Property Taxes and Assessment
| Year | 2021 |
|---|---|
| Tax | $7,512 |
| Assessment | $373,540 |
Home facts updated by county records
Comparable Sales for 1601 S Halsted St #502
Address | Distance | Property Type | Sold Price | Sold Date | Bed | Bath | Sqft |
|---|---|---|---|---|---|---|---|
0.00 | Condo | $350,000 | 05/10/23 | 3 | 2 | 1,600 | |
0.09 | Condo | $479,000 | 04/04/24 | 3 | 2 | 1,500 | |
0.16 | Condo | $385,000 | 07/08/23 | 3 | 2 | 1,400 | |
0.18 | Condo | $385,000 | 10/18/23 | 3 | 2 | 1,500 | |
0.03 | Condo | $465,000 | 08/11/23 | 2 | 2 | 1,450 | |
0.04 | Condo | $348,000 | 08/25/23 | 2 | 2 | 1,150 | |
0.26 | Condo | $385,000 | 08/16/23 | 3 | 2 | 1,500 | |
0.11 | Condo | $365,000 | 06/01/23 | 2 | 2 | 1,200 | |
0.10 | Condo | $368,000 | 03/15/24 | 2 | 2 | 1,150 |
Assigned Schools
These are the assigned schools for 1601 S Halsted St #502.
- Juarez Community Academy High School
- 9-12
- Public
- 1772 Students
3/10GreatSchools RatingParent Rating AverageWhere do I start, the hope scholarship that was offered is given to pull the wool over the parents eyes and make them keep their kids at this school knowing that they are all underachievers and will not make it in college as the school is not preparing them to do so. They literally are learning NOTHING most parents are not aware that if the child drops out they still have to pay the whole scholarship, so NO it is not free… It is the same rule that applies to low income students if they were to apply to any college and get accepted they would most likely get tuition covered because of their income. Teachers at the school do not care, Or keep the parents informed of issues occurring in the school. Kids are not learning, there is still too many gangs around this area and drive-bys and walk up shootings etc… Security and CPD is nonexistent here unless they have a threat. City of Chicago needs to do better and provide to underprivileged low income minorities!!!Parent Review8mo ago - Walsh Elementary School
- PK-8
- Public
- 256 Students
3/10GreatSchools RatingParent Rating AverageLove the teachers and staff! Everyone was so helpful and gave good directives and were all alert if you needed help or had any questions.Parent Review11mo ago - Check out schools near 1601 S Halsted St #502.
Check with the applicable school district prior to making a decision based on these schools. Learn more.
Neighborhood Overview
Neighborhood stats provided by third party data sources.
What Locals Say about East Pilsen
- Christine Corcoran
- Resident
- 5d ago
"My neighborhood is right next to the Dan Ryan and we are close to the loop. But we are in a public transportation desert. "
- Trulia User
- Resident
- 2y ago
"The art district’s second Friday art walks and the local restaurants on 18th street make this area special."
- Nick R.
- Resident
- 3y ago
"mole fest to the taco fest to the dia de Los Muertos and renegade art fair there are many festivals with music, art, food, drinks and good people "
- Steven F.
- Resident
- 3y ago
"Many public areas where dog owners convene. Everyone is very friendly as well as their dogs. Not many dog parks though."
LGBTQ Local Legal Protections
LGBTQ Local Legal Protections

Based on information submitted to the MLS GRID as of 2024-02-07 09:06:36 PST. All data is obtained from various sources and may not have been verified by broker or MLS GRID. Supplied Open House Information is subject to change without notice. All information should be independently reviewed and verified for accuracy. Properties may or may not be listed by the office/agent presenting the information. Some IDX listings have been excluded from this website. Click here for more information
The listing broker’s offer of compensation is made only to participants of the MLS where the listing is filed.
The listing broker’s offer of compensation is made only to participants of the MLS where the listing is filed.
Homes for Rent Near 1601 S Halsted St #502
Skip to last item
Skip to first item
Off Market Homes Near 1601 S Halsted St #502
Skip to last item
- @properties Christie's International Real Estate, Closed
- Berkshire Hathaway HomeServices Chicago, Closed
- Coldwell Banker Realty, Closed
- @properties Christie's International Real Estate, Closed
- Keller Williams ONEChicago, Closed
- See more homes for sale inChicagoTake a look
Skip to first item
1601 S Halsted St #502, Chicago, IL 60608 is a 3 bedroom, 2 bathroom, 1,600 sqft condo built in 2001. 1601 S Halsted St #502 is located in East Pilsen, Chicago. This property is not currently available for sale. 1601 S Halsted St #502 was last sold on Jun 2, 2023 for $365,000 (3% lower than the asking price of $374,500). The current Trulia Estimate for 1601 S Halsted St #502 is $441,800.
