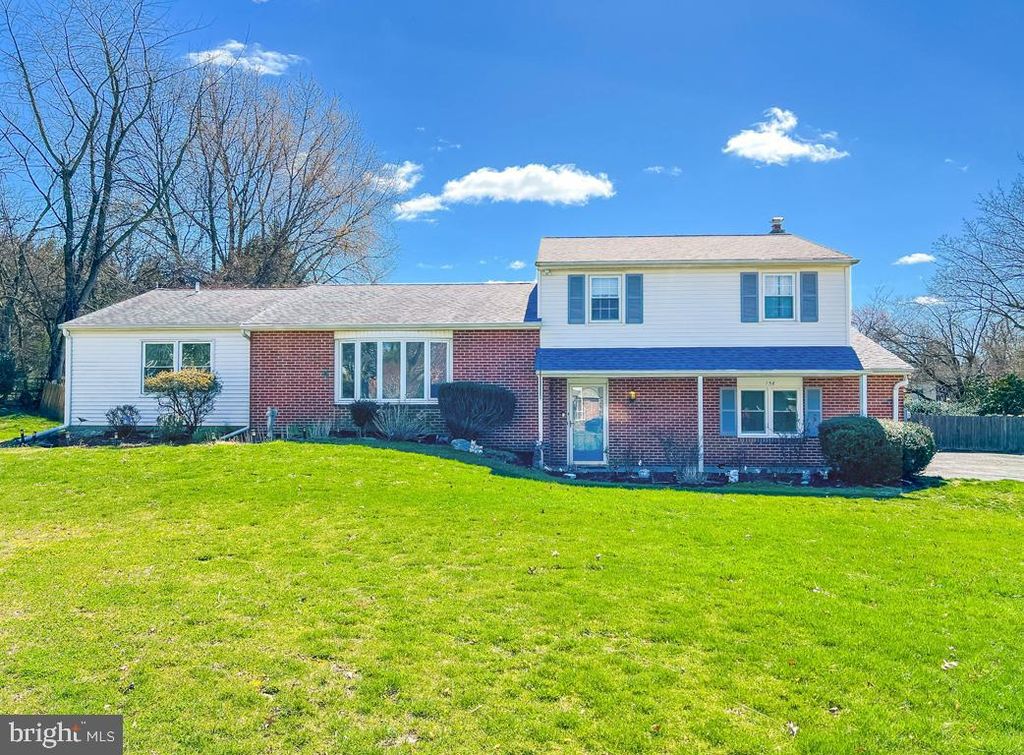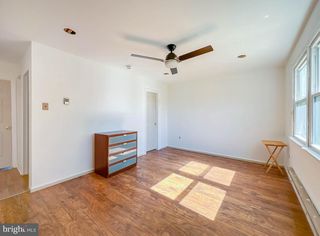


PENDING0.51 ACRES
156 Cloverly Dr
Richboro, PA 18954
- 4 Beds
- 3 Baths
- 2,400 sqft (on 0.51 acres)
- 4 Beds
- 3 Baths
- 2,400 sqft (on 0.51 acres)
4 Beds
3 Baths
2,400 sqft
(on 0.51 acres)
Local Information
© Google
-- mins to
Commute Destination
Description
This lovely home has 3 bedrooms, 1.5 baths in the main house, with a full attached in-law suite. Each "home" offers a separate entrance to the in-ground pool. The foyer entrance leads to the large family room, recently upgraded with new flooring. The decorative fireplace adds a focal point for this oversized room. New luxury vinyl plank flooring has been put in throughout the home. The living room and dining room share a space which is well-lit from the picture window and opens to the kitchen. The one car garage was converted to an office which is well utliized in today's work from home structure. There is a sunroom off of the family room, with a pellet stove and a full view of the inviting yard. Three well-sized bedrooms share the full hall bath. Enter the in-law suite from the main kitchen into its own full kitchen. It has abundant oak cabinetry and truly offers another full "home", also featuring a sunny living room, bedroom with double closets and full bath with walk-in shower. Move in just in time for Summer and enjoy the realxing pool!
Home Highlights
Parking
4 Open Spaces
Outdoor
Patio, Pool
A/C
Heating & Cooling
HOA
None
Price/Sqft
$244
Listed
37 days ago
Home Details for 156 Cloverly Dr
Interior Features |
|---|
Interior Details Number of Rooms: 1Types of Rooms: Basement |
Beds & Baths Number of Bedrooms: 4Number of Bathrooms: 3Number of Bathrooms (full): 2Number of Bathrooms (half): 1Number of Bathrooms (main level): 2 |
Dimensions and Layout Living Area: 2400 Square Feet |
Appliances & Utilities Appliances: Built-In Range, Dishwasher, Dryer, Oven, Oven/Range - Electric, Range Hood, Refrigerator, Washer, Water Heater, Electric Water HeaterDishwasherDryerLaundry: Main Level,Laundry RoomRefrigeratorWasher |
Heating & Cooling Heating: Baseboard - Electric,ElectricHas CoolingAir Conditioning: Central A/C,ElectricHas HeatingHeating Fuel: Baseboard Electric |
Fireplace & Spa Number of Fireplaces: 1Fireplace: Pellet StoveHas a Fireplace |
Windows, Doors, Floors & Walls Flooring: Vinyl |
Levels, Entrance, & Accessibility Stories: 2Levels: Split Level, TwoAccessibility: NoneFloors: Vinyl |
Exterior Features |
|---|
Exterior Home Features Roof: Pitched ShinglePatio / Porch: PatioFencing: Full, PanelOther Structures: Above Grade, Below GradeFoundation: SlabHas a Private Pool |
Parking & Garage Open Parking Spaces: 4No CarportNo GarageNo Attached GarageHas Open ParkingParking Spaces: 4Parking: Asphalt Driveway,Driveway |
Pool Pool: Filtered, In Ground, Yes - PersonalPool |
Frontage Not on Waterfront |
Water & Sewer Sewer: Public Sewer |
Farm & Range Not Allowed to Raise Horses |
Finished Area Finished Area (above surface): 2400 Square Feet |
Days on Market |
|---|
Days on Market: 37 |
Property Information |
|---|
Year Built Year Built: 1971 |
Property Type / Style Property Type: ResidentialProperty Subtype: Single Family ResidenceStructure Type: DetachedArchitecture: Colonial |
Building Construction Materials: FrameNot a New ConstructionNo Additional Parcels |
Property Information Included in Sale: Washer, Dryer, Refrigerator-as Is Condition.Parcel Number: 31044172 |
Price & Status |
|---|
Price List Price: $585,000Price Per Sqft: $244 |
Status Change & Dates Off Market Date: Mon Apr 15 2024Possession Timing: Negotiable |
Active Status |
|---|
MLS Status: PENDING |
Location |
|---|
Direction & Address City: RichboroCommunity: College Park |
School Information Elementary School: RichboroElementary School District: Council RockJr High / Middle School: RichboroJr High / Middle School District: Council RockHigh School: Council Rock High School SouthHigh School District: Council Rock |
Agent Information |
|---|
Listing Agent Listing ID: PABU2053284 |
Community |
|---|
Not Senior Community |
HOA |
|---|
No HOA |
Lot Information |
|---|
Lot Area: 0.51 acres |
Listing Info |
|---|
Special Conditions: Standard |
Offer |
|---|
Listing Agreement Type: Exclusive Right To Sell |
Compensation |
|---|
Buyer Agency Commission: 2.5Buyer Agency Commission Type: %Sub Agency Commission: 0Sub Agency Commission Type: $Transaction Broker Commission: 0Transaction Broker Commission Type: $ |
Notes The listing broker’s offer of compensation is made only to participants of the MLS where the listing is filed |
Business |
|---|
Business Information Ownership: Fee Simple |
Miscellaneous |
|---|
Mls Number: PABU2053284Municipality: NORTHAMPTON TWP |
Last check for updates: about 14 hours ago
Listing courtesy of Nadine Simantov, (215) 858-2068
Keller Williams Real Estate-Langhorne, (215) 757-6100
Listing Team: Nadine Simantov And Company
Source: Bright MLS, MLS#PABU2053284

Price History for 156 Cloverly Dr
| Date | Price | Event | Source |
|---|---|---|---|
| 04/15/2024 | $585,000 | Pending | Bright MLS #PABU2053284 |
| 04/10/2024 | $585,000 | Contingent | Bright MLS #PABU2053284 |
| 04/08/2024 | $585,000 | PriceChange | Bright MLS #PABU2053284 |
| 03/22/2024 | $599,900 | Listed For Sale | Bright MLS #PABU2053284 |
| 07/16/2015 | $389,500 | Sold | N/A |
| 05/20/2015 | $400,000 | Pending | Agent Provided |
| 04/16/2015 | $400,000 | PriceChange | Agent Provided |
| 03/18/2015 | $410,000 | PriceChange | Agent Provided |
| 08/30/2014 | $419,900 | Listed For Sale | Agent Provided |
| 11/02/1998 | $227,500 | Sold | N/A |
Similar Homes You May Like
Skip to last item
- BHHS Fox & Roach -Yardley/Newtown
- Coldwell Banker Hearthside
- BHHS Fox & Roach -Yardley/Newtown
- Keller Williams Real Estate-Doylestown
- See more homes for sale inRichboroTake a look
Skip to first item
New Listings near 156 Cloverly Dr
Skip to last item
- Coldwell Banker Hearthside-Doylestown
- EXP Realty, LLC
- BHHS Fox & Roach -Yardley/Newtown
- See more homes for sale inRichboroTake a look
Skip to first item
Property Taxes and Assessment
| Year | 2023 |
|---|---|
| Tax | $7,261 |
| Assessment | $481,927 |
Home facts updated by county records
Comparable Sales for 156 Cloverly Dr
Address | Distance | Property Type | Sold Price | Sold Date | Bed | Bath | Sqft |
|---|---|---|---|---|---|---|---|
0.15 | Single-Family Home | $560,000 | 07/24/23 | 4 | 3 | 1,941 | |
0.28 | Single-Family Home | $582,500 | 07/13/23 | 4 | 3 | 2,406 | |
0.19 | Single-Family Home | $660,000 | 01/10/24 | 4 | 3 | 2,771 | |
0.32 | Single-Family Home | $650,000 | 01/16/24 | 4 | 3 | 2,456 | |
0.18 | Single-Family Home | $625,000 | 06/02/23 | 3 | 3 | 1,800 | |
0.14 | Single-Family Home | $545,000 | 05/24/23 | 3 | 2 | 1,396 | |
0.17 | Single-Family Home | $615,000 | 08/22/23 | 4 | 4 | 1,675 | |
0.26 | Single-Family Home | $753,000 | 08/30/23 | 4 | 3 | 3,250 | |
0.51 | Single-Family Home | $675,000 | 07/05/23 | 4 | 3 | 2,700 | |
0.57 | Single-Family Home | $440,000 | 05/17/23 | 5 | 3 | 2,957 |
What Locals Say about Richboro
- Christine M. W.
- Resident
- 3y ago
"Lots of responsible dog owners here. Everyone picks up after their dogs. Some barking dogs here but for the most part, pretty quiet."
- Christine M. W.
- Resident
- 4y ago
"Very dog friendly community. People pick up after their dogs for sure. "
- Mharkins2
- Resident
- 5y ago
"Quiet streets with a great deal of nice people who are well educated and middle class. These people work hard"
- Alexander T.
- 9y ago
"yes. excellent house, nice place and school"
- Jane A.
- 11y ago
"I live and work in the area. What a comfortable place to live. I moved to the area 20 years ago with a choice of where to reside. I picked Bucks County PA over many of the other states I lived in prior. Great opportunites for kids and adults alike. Parks are nearby for walking, schools are good (I have 4 children) and the city is close enough for day trips. "
- Rjd121
- 11y ago
"It is often said that Richboro is one of the best places to raise your children and Meadow Lane has the BEST neighbors in the area. Always friendly, helping each other out with tasks. When you move into our neighborhood, you will be greeted by everyone and welcomed to the neighborhood. We take pride in our homes and property. And of course you also get the Council Rock School District as an added bonus."
- Magda P. 2. 9. 2.
- 12y ago
"yes i work and have lived in bucks county for many years and there are so many cultural placess to visit and so rich in culture."
LGBTQ Local Legal Protections
LGBTQ Local Legal Protections
Nadine Simantov, Keller Williams Real Estate-Langhorne

The data relating to real estate for sale on this website appears in part through the BRIGHT Internet Data Exchange program, a voluntary cooperative exchange of property listing data between licensed real estate brokerage firms, and is provided by BRIGHT through a licensing agreement.
Listing information is from various brokers who participate in the Bright MLS IDX program and not all listings may be visible on the site.
The property information being provided on or through the website is for the personal, non-commercial use of consumers and such information may not be used for any purpose other than to identify prospective properties consumers may be interested in purchasing.
Some properties which appear for sale on the website may no longer be available because they are for instance, under contract, sold or are no longer being offered for sale.
Property information displayed is deemed reliable but is not guaranteed.
Copyright 2024 Bright MLS, Inc. Click here for more information
The listing broker’s offer of compensation is made only to participants of the MLS where the listing is filed.
The listing broker’s offer of compensation is made only to participants of the MLS where the listing is filed.
156 Cloverly Dr, Richboro, PA 18954 is a 4 bedroom, 3 bathroom, 2,400 sqft single-family home built in 1971. This property is currently available for sale and was listed by Bright MLS on Mar 21, 2024. The MLS # for this home is MLS# PABU2053284.
