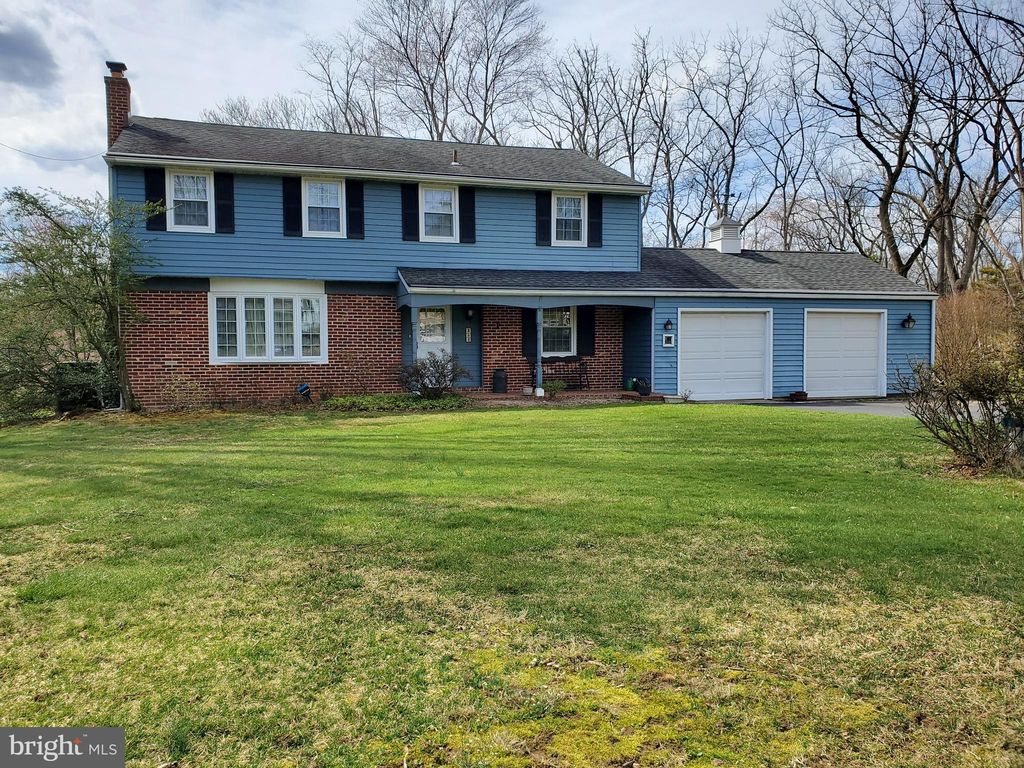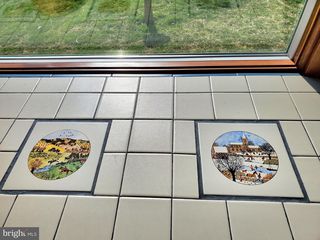


FOR SALEOPEN SUN, 12-3PM
354 Fairhill Dr
Churchville, PA 18966
- 4 Beds
- 3 Baths
- 2,298 sqft
- 4 Beds
- 3 Baths
- 2,298 sqft
4 Beds
3 Baths
2,298 sqft
Local Information
© Google
-- mins to
Commute Destination
Description
Welcome to 354 Fairhill Drive in beautiful Churchville! This Kelly built colonial is a little different compared to most traditional Colonials your used to seeing, it almost feels more like a split level but it's not! All the bedrooms, living room and Dining room have genuine Hardwood floors! On the main level is a spacious Living room with a bay window and gas fireplace, formal dining room and a huge modern kitchen with tons of cabinets, double sink, all appliances, breakfast bar plus a large eating area with vaulted ceiling and a large custom picture window with a fantastic view of the yard! Get ready to see some deer! There is a lower level with the laundry room and a den to just relax in. Upstairs the main bedroom is on a level by itself with a full bath with stall shower. Up a few more steps are 3 nice size bedrooms and full tub/shower bathroom. From there you have a big walk up attic to store all kind of you stuff! Can there be more? YES! Enjoy and relax in the large screened in back patio with another great view of the oversized back yard! This is one of the larger yards in the section! Lastly you have an oversized 2 car garage with room to park you vehicles, bikes and other toys! Both have openers! You can park about 6 cars in the driveway! Too much to list in this rare house! Council Rock Schools! Hurry, this won't last long! Fast closing is available!
Open House
Sunday, April 28
12:00 PM to 3:00 PM
Home Highlights
Parking
2 Car Garage
Outdoor
Patio
A/C
Heating & Cooling
HOA
None
Price/Sqft
$246
Listed
39 days ago
Home Details for 354 Fairhill Dr
Interior Features |
|---|
Interior Details Basement: Crawl SpaceNumber of Rooms: 8Types of Rooms: Basement |
Beds & Baths Number of Bedrooms: 4Number of Bathrooms: 3Number of Bathrooms (full): 2Number of Bathrooms (half): 1 |
Dimensions and Layout Living Area: 2298 Square Feet |
Appliances & Utilities Appliances: Dishwasher, Disposal, Built-In Microwave, Dryer, Oven/Range - Gas, Refrigerator, Washer, Gas Water HeaterDishwasherDisposalDryerLaundry: Lower Level,Laundry RoomRefrigeratorWasher |
Heating & Cooling Heating: Forced Air,Natural GasHas CoolingAir Conditioning: Central A/C,ElectricHas HeatingHeating Fuel: Forced Air |
Fireplace & Spa Number of Fireplaces: 1Fireplace: Gas/PropaneHas a Fireplace |
Gas & Electric Electric: 100 Amp Service, Circuit Breakers |
Windows, Doors, Floors & Walls Window: Double Hung, Replacement, Vinyl Clad, Bay/Bow, Insulated WindowsDoor: Six Panel, Storm Door(s)Flooring: Hardwood, Ceramic Tile, Wood Floors |
Levels, Entrance, & Accessibility Stories: 3Levels: ThreeAccessibility: NoneFloors: Hardwood, Ceramic Tile, Wood Floors |
Security Security: Electric Alarm |
Exterior Features |
|---|
Exterior Home Features Roof: ShinglePatio / Porch: Patio, ScreenedVegetation: ClearedOther Structures: Above Grade, Below GradeExterior: LightingNo Private Pool |
Parking & Garage Number of Garage Spaces: 2Number of Covered Spaces: 2Open Parking Spaces: 6No CarportHas a GarageHas an Attached GarageHas Open ParkingParking Spaces: 8Parking: Garage Faces Front,Garage Door Opener,Inside Entrance,Oversized,Asphalt Driveway,Attached Garage,Driveway,Off Street |
Pool Pool: None |
Frontage Not on Waterfront |
Water & Sewer Sewer: Public Sewer |
Finished Area Finished Area (above surface): 2298 Square Feet |
Days on Market |
|---|
Days on Market: 39 |
Property Information |
|---|
Year Built Year Built: 1961 |
Property Type / Style Property Type: ResidentialProperty Subtype: Single Family ResidenceStructure Type: DetachedArchitecture: Colonial |
Building Construction Materials: Frame, Aluminum Siding, Mixed PlumbingNot a New Construction |
Property Information Condition: Very GoodNot Included in Sale: Main Bedroom And Dining Room Area RugsIncluded in Sale: Washer, Dryer, Refrigerator, Microwave, Ceiling FansParcel Number: 31016177 |
Price & Status |
|---|
Price List Price: $565,000Price Per Sqft: $246 |
Status Change & Dates Possession Timing: Immediate |
Active Status |
|---|
MLS Status: ACTIVE |
Location |
|---|
Direction & Address City: SouthamptonCommunity: Churchville Manor |
School Information Elementary School: ChurchvilleElementary School District: Council RockJr High / Middle School: HollandJr High / Middle School District: Council RockHigh School: Council Rock High School SouthHigh School District: Council Rock |
Agent Information |
|---|
Listing Agent Listing ID: PABU2067038 |
Community |
|---|
Not Senior Community |
HOA |
|---|
No HOA |
Listing Info |
|---|
Special Conditions: Standard |
Offer |
|---|
Listing Agreement Type: Exclusive Right To SellListing Terms: Conventional, Cash |
Compensation |
|---|
Buyer Agency Commission: 2Buyer Agency Commission Type: %Sub Agency Commission: 0Sub Agency Commission Type: $Transaction Broker Commission: 0Transaction Broker Commission Type: $ |
Notes The listing broker’s offer of compensation is made only to participants of the MLS where the listing is filed |
Business |
|---|
Business Information Ownership: Fee Simple |
Miscellaneous |
|---|
Mls Number: PABU2067038Municipality: NORTHAMPTON TWP |
Last check for updates: about 17 hours ago
Listing courtesy of Rob Beck, (215) 290-7207
Century 21 Veterans-Newtown, (267) 352-8000
Source: Bright MLS, MLS#PABU2067038

Price History for 354 Fairhill Dr
| Date | Price | Event | Source |
|---|---|---|---|
| 04/24/2024 | $565,000 | PriceChange | Bright MLS #PABU2067038 |
| 04/16/2024 | $575,000 | PriceChange | Bright MLS #PABU2067038 |
| 03/19/2024 | $585,000 | Listed For Sale | Bright MLS #PABU2067038 |
Similar Homes You May Like
Skip to last item
- BHHS Fox & Roach -Yardley/Newtown
- Keller Williams Real Estate - Newtown
- Keller Williams Main Line
- BHHS Fox & Roach -Yardley/Newtown
- Keller Williams Real Estate-Doylestown
- See more homes for sale inChurchvilleTake a look
Skip to first item
New Listings near 354 Fairhill Dr
Skip to last item
- Keller Williams Real Estate-Langhorne
- RE/MAX Realty Services-Bensalem
- Coldwell Banker Hearthside
- Coldwell Banker Hearthside-Doylestown
- Keller Williams Real Estate-Langhorne
- See more homes for sale inChurchvilleTake a look
Skip to first item
Property Taxes and Assessment
| Year | 2023 |
|---|---|
| Tax | $6,005 |
| Assessment | $398,553 |
Home facts updated by county records
Comparable Sales for 354 Fairhill Dr
Address | Distance | Property Type | Sold Price | Sold Date | Bed | Bath | Sqft |
|---|---|---|---|---|---|---|---|
0.05 | Single-Family Home | $589,900 | 06/22/23 | 4 | 3 | 2,106 | |
0.16 | Single-Family Home | $551,500 | 01/29/24 | 4 | 3 | 2,278 | |
0.17 | Single-Family Home | $530,000 | 11/28/23 | 3 | 3 | 2,200 | |
0.36 | Single-Family Home | $560,000 | 10/06/23 | 4 | 3 | 2,029 | |
0.15 | Single-Family Home | $452,000 | 06/08/23 | 3 | 2 | 1,705 | |
0.31 | Single-Family Home | $625,000 | 01/26/24 | 3 | 4 | 2,230 | |
0.50 | Single-Family Home | $525,000 | 12/27/23 | 4 | 3 | 2,401 | |
0.17 | Single-Family Home | $295,000 | 03/11/24 | 3 | 2 | 1,300 | |
0.49 | Single-Family Home | $530,000 | 11/30/23 | 5 | 3 | 2,169 |
What Locals Say about Churchville
- SF
- Resident
- 3y ago
"Very dog friendly area. Many houses with dogs and safe area to walk dog at all times of day. Friendly neighborhood. A lot of people have the invisible electric fences. "
- Reilly261
- Resident
- 3y ago
"Just moved up here from ne philly, just like so many others. It is quiet and friendly. People care about each other and look out for one another. It is beautiful up here as well. I will love here for the rest of my life. Be well everyone! "
LGBTQ Local Legal Protections
LGBTQ Local Legal Protections
Rob Beck, Century 21 Veterans-Newtown

The data relating to real estate for sale on this website appears in part through the BRIGHT Internet Data Exchange program, a voluntary cooperative exchange of property listing data between licensed real estate brokerage firms, and is provided by BRIGHT through a licensing agreement.
Listing information is from various brokers who participate in the Bright MLS IDX program and not all listings may be visible on the site.
The property information being provided on or through the website is for the personal, non-commercial use of consumers and such information may not be used for any purpose other than to identify prospective properties consumers may be interested in purchasing.
Some properties which appear for sale on the website may no longer be available because they are for instance, under contract, sold or are no longer being offered for sale.
Property information displayed is deemed reliable but is not guaranteed.
Copyright 2024 Bright MLS, Inc. Click here for more information
The listing broker’s offer of compensation is made only to participants of the MLS where the listing is filed.
The listing broker’s offer of compensation is made only to participants of the MLS where the listing is filed.
354 Fairhill Dr, Churchville, PA 18966 is a 4 bedroom, 3 bathroom, 2,298 sqft single-family home built in 1961. This property is currently available for sale and was listed by Bright MLS on Mar 19, 2024. The MLS # for this home is MLS# PABU2067038.
