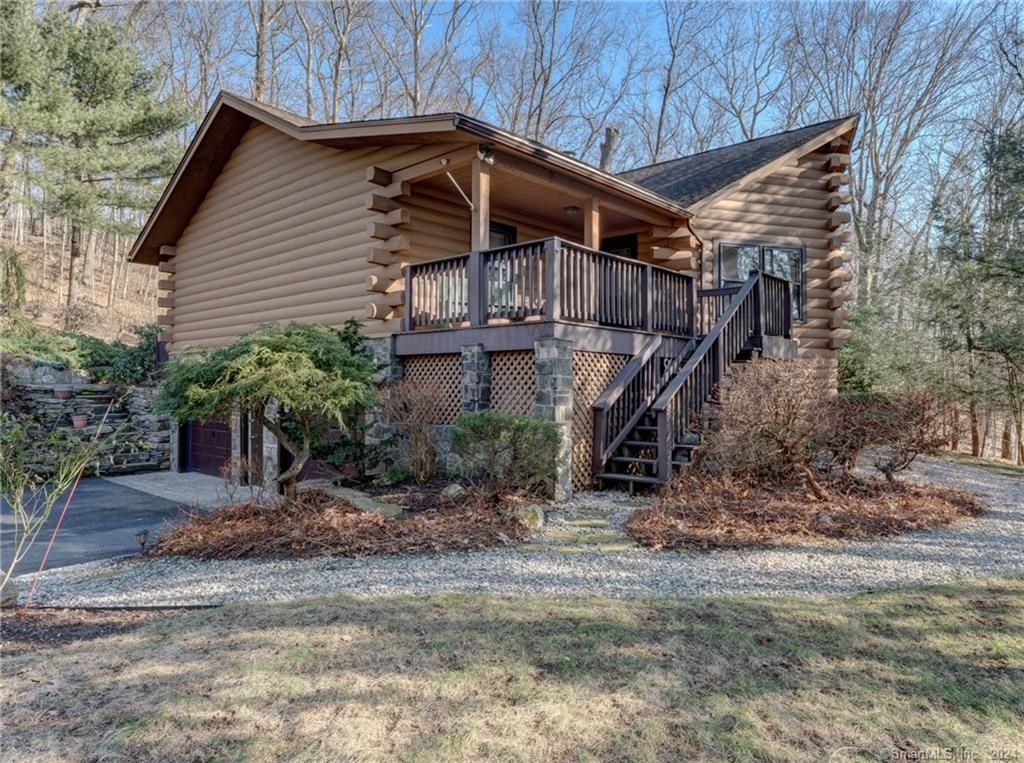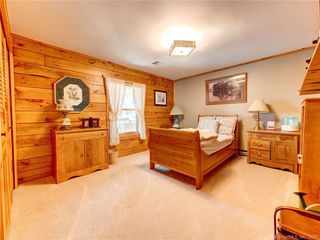


ACCEPTING BACKUPS3.2 ACRES
154 Transylvania Rd
Roxbury, CT 06783
- 3 Beds
- 3 Baths
- 2,290 sqft (on 3.20 acres)
- 3 Beds
- 3 Baths
- 2,290 sqft (on 3.20 acres)
3 Beds
3 Baths
2,290 sqft
(on 3.20 acres)
Local Information
© Google
-- mins to
Commute Destination
Description
Private Roxbury Retreat! Immaculate and lovingly maintained log style home with seasonal westerly sunset views. 3 bedrooms, 2 and 1/2 baths. Primary has ensuite spa-like renovated bathroom with soaking tub. Large living room with floor to ceiling wood burning fireplace. Bright all season sunroom/family room with propane stove. New 3/4 inch gray oak floors throughout main level living areas and primary bedroom. Lower level bonus room for gym or media space. Large covered front porch as well as spacious and secluded multi-leveled decks for outdoor entertaining. Built in hot tub with pop up TV (hot tub needs new pump). Professionally landscaped grounds include stone walls, manicured established trees and bushes and mulched perennial beds. 2 car attached garage with workshop area. Separate outbuilding currently used as kennel and extra storage and garage space. Fully fenced in dog-run or animal pen. New roof and gutters in 2019. Well hydro-fracked and one horsepower stainless steel pump added in 2023. House exterior completely repainted in 2023. New 15,000kw generator is available but not included. 90 min to NYC. Close to Roxbury town center and Woodbury/Southbury for shopping and dining.
Home Highlights
Parking
2 Car Garage
Outdoor
Porch, Deck
A/C
Heating & Cooling
HOA
None
Price/Sqft
$305
Listed
55 days ago
Home Details for 154 Transylvania Rd
Interior Features |
|---|
Interior Details Basement: Partially Finished,Garage AccessNumber of Rooms: 6Types of Rooms: Living Room |
Beds & Baths Number of Bedrooms: 3Number of Bathrooms: 3Number of Bathrooms (full): 2Number of Bathrooms (half): 1 |
Dimensions and Layout Living Area: 2290 Square Feet |
Appliances & Utilities Appliances: Oven/Range, Microwave, Refrigerator, Dishwasher, Washer, Dryer, Electric Water HeaterDishwasherDryerLaundry: Lower LevelMicrowaveRefrigeratorWasher |
Heating & Cooling Heating: Baseboard,Electric,Propane,WoodHas CoolingAir Conditioning: Central AirHas HeatingHeating Fuel: Baseboard |
Fireplace & Spa Number of Fireplaces: 1Spa: HeatedHas a FireplaceHas a Spa |
Exterior Features |
|---|
Exterior Home Features Roof: AsphaltPatio / Porch: Covered, Deck, PorchExterior: Kennel, Lighting, Stone WallFoundation: Concrete PerimeterNo Private Pool |
Parking & Garage Number of Garage Spaces: 2Number of Covered Spaces: 2No CarportHas a GarageHas an Attached GarageHas Open ParkingParking Spaces: 2Parking: Attached,Private,Paved |
Frontage Not on Waterfront |
Water & Sewer Sewer: Septic Tank |
Finished Area Finished Area (above surface): 1870 Square FeetFinished Area (below surface): 420 Square Feet |
Days on Market |
|---|
Days on Market: 55 |
Property Information |
|---|
Year Built Year Built: 1987 |
Property Type / Style Property Type: ResidentialProperty Subtype: Single Family ResidenceArchitecture: Ranch,Log |
Building Construction Materials: LogNot a New ConstructionDoes Not Include Home Warranty |
Property Information Parcel Number: 866884 |
Price & Status |
|---|
Price List Price: $699,000Price Per Sqft: $305 |
Status Change & Dates Possession Timing: Negotiable |
Active Status |
|---|
MLS Status: Under Contract - Continue to Show |
Location |
|---|
Direction & Address City: Roxbury |
School Information Elementary School: Per Board of EdHigh School: Per Board of Ed |
Agent Information |
|---|
Listing Agent Listing ID: 170624373 |
Building |
|---|
Building Area Building Area: 2290 Square Feet |
HOA |
|---|
No HOA |
Lot Information |
|---|
Lot Area: 3.2 Acres |
Miscellaneous |
|---|
BasementMls Number: 170624373Zillow Contingency Status: Accepting Back-up OffersAttic: None |
Last check for updates: about 13 hours ago
Listing courtesy of Rebecca L. Doh
W. Raveis Lifestyles Realty
Source: Smart MLS, MLS#170624373

Also Listed on William Raveis Real Estate, Mortgage & Insurance.
Price History for 154 Transylvania Rd
| Date | Price | Event | Source |
|---|---|---|---|
| 04/23/2024 | $699,000 | Pending | William Raveis Real Estate, Mortgage & Insurance #170624373 |
| 04/10/2024 | $699,000 | PriceChange | Smart MLS #170624373 |
| 03/14/2024 | $719,000 | PendingToActive | William Raveis Real Estate, Mortgage & Insurance #170624373 |
| 03/05/2024 | $719,000 | Pending | William Raveis Real Estate, Mortgage & Insurance #170624373 |
| 02/15/2024 | $719,000 | Listed For Sale | Smart MLS #170624373 |
| 06/23/1992 | $182,500 | Sold | N/A |
Similar Homes You May Like
Skip to last item
- Berkshire Hathaway NE Prop.
- See more homes for sale inRoxburyTake a look
Skip to first item
New Listings near 154 Transylvania Rd
Skip to last item
- William Raveis Real Estate
- See more homes for sale inRoxburyTake a look
Skip to first item
Property Taxes and Assessment
| Year | 2023 |
|---|---|
| Tax | $3,693 |
| Assessment | $293,090 |
Home facts updated by county records
Comparable Sales for 154 Transylvania Rd
Address | Distance | Property Type | Sold Price | Sold Date | Bed | Bath | Sqft |
|---|---|---|---|---|---|---|---|
0.88 | Single-Family Home | $1,240,000 | 03/19/24 | 4 | 4 | 2,835 | |
1.05 | Single-Family Home | $450,000 | 07/28/23 | 4 | 3 | 2,642 | |
1.08 | Single-Family Home | $385,000 | 07/07/23 | 3 | 2 | 1,416 | |
1.02 | Single-Family Home | $530,500 | 07/27/23 | 3 | 1 | 1,696 | |
1.32 | Single-Family Home | $770,000 | 03/01/24 | 4 | 4 | 2,791 | |
0.79 | Single-Family Home | $2,160,000 | 09/08/23 | 4 | 5 | 4,559 | |
1.12 | Single-Family Home | $625,000 | 09/07/23 | 4 | 4 | 3,024 | |
1.43 | Single-Family Home | $665,000 | 02/26/24 | 3 | 3 | 3,478 | |
1.60 | Single-Family Home | $485,000 | 06/08/23 | 4 | 3 | 2,168 | |
1.41 | Single-Family Home | $623,500 | 10/30/23 | 3 | 4 | 3,133 |
What Locals Say about Roxbury
- Lisa r. h.
- Resident
- 5y ago
"This is an incredibly supportive town, with many young families. Lots of townwide events to meet new people, and friendly neighbors. We moved in 9 years ago and love living here!"
LGBTQ Local Legal Protections
LGBTQ Local Legal Protections
Rebecca L. Doh, W. Raveis Lifestyles Realty

IDX information is provided exclusively for personal, non-commercial use, and may not be used for any purpose other than to identify prospective properties consumers may be interested in purchasing. Information is deemed reliable but not guaranteed.
The listing broker’s offer of compensation is made only to participants of the MLS where the listing is filed.
The listing broker’s offer of compensation is made only to participants of the MLS where the listing is filed.
154 Transylvania Rd, Roxbury, CT 06783 is a 3 bedroom, 3 bathroom, 2,290 sqft single-family home built in 1987. This property is currently available for sale and was listed by Smart MLS on Mar 4, 2024. The MLS # for this home is MLS# 170624373.
