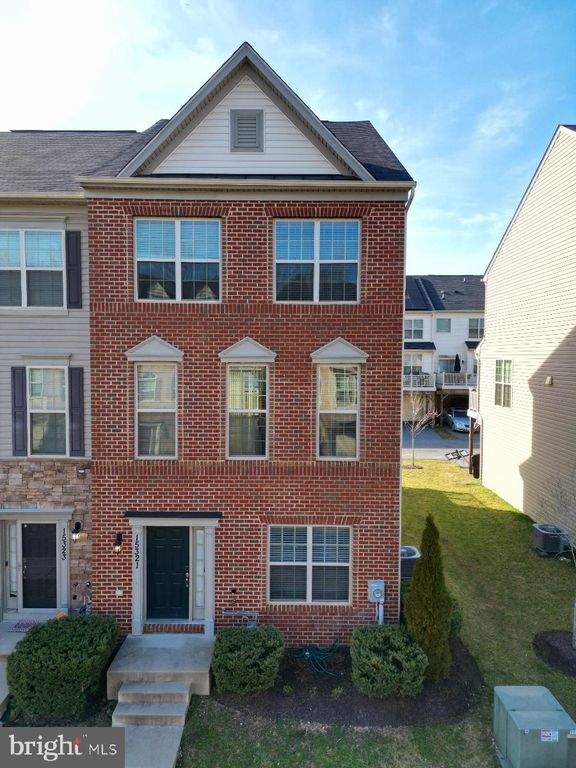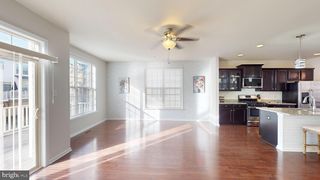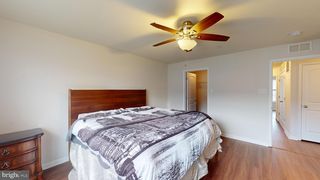


UNDER CONTRACT
3D VIEW
15321 Lady Lauren Ln
Brandywine, MD 20613
- 3 Beds
- 4 Baths
- 1,620 sqft
- 3 Beds
- 4 Baths
- 1,620 sqft
3 Beds
4 Baths
1,620 sqft
Local Information
© Google
-- mins to
Commute Destination
Description
Welcome to your new home in a great location! You'll enjoy the close proximity to shopping, entertainment and many restaurants- in addition to new businesses that are coming each week. This beautiful end unit has hardwood floors all throughout perfect for homeowners with allergies to carpet and makes cleaning up even easier. Each floor has it own character making it ideal for gatherings and cozy nights in. You can enjoy the gourmet kitchen which features LG stainless steel appliances and an oversized island or relax on the balcony after a long day. This three level home has 3 bedrooms/ 2 full/ 2 half baths with each of the half baths on the lower levels. Some of the Chadds Ford amenities include a pool, a clubhouse, parks, playgrounds and a tennis court. Unbelievable value! Schedule your showing today.
Home Highlights
Parking
2 Car Garage
Outdoor
No Info
A/C
Heating & Cooling
HOA
$65/Monthly
Price/Sqft
$272
Listed
81 days ago
Home Details for 15321 Lady Lauren Ln
Interior Features |
|---|
Interior Details Basement: Garage Access,FinishedNumber of Rooms: 1Types of Rooms: Basement |
Beds & Baths Number of Bedrooms: 3Number of Bathrooms: 4Number of Bathrooms (full): 2Number of Bathrooms (half): 2Number of Bathrooms (main level): 1 |
Dimensions and Layout Living Area: 1620 Square Feet |
Appliances & Utilities Appliances: Built-In Microwave, Dishwasher, Dryer, Stove, Stainless Steel Appliance(s), Water Heater, Electric Water HeaterDishwasherDryer |
Heating & Cooling Heating: Central,Natural GasHas CoolingAir Conditioning: Central A/C,ElectricHas HeatingHeating Fuel: Central |
Fireplace & Spa No Fireplace |
Windows, Doors, Floors & Walls Flooring: Wood Floors |
Levels, Entrance, & Accessibility Stories: 3Levels: ThreeAccessibility: NoneFloors: Wood Floors |
Exterior Features |
|---|
Exterior Home Features Other Structures: Above Grade, Below GradeFoundation: SlabNo Private Pool |
Parking & Garage Number of Garage Spaces: 2Number of Covered Spaces: 2No CarportHas a GarageHas an Attached GarageParking Spaces: 2Parking: Garage Faces Rear,Attached Garage |
Pool Pool: None |
Frontage Not on Waterfront |
Water & Sewer Sewer: Public Sewer |
Finished Area Finished Area (above surface): 1620 Square Feet |
Days on Market |
|---|
Days on Market: 81 |
Property Information |
|---|
Year Built Year Built: 2017 |
Property Type / Style Property Type: ResidentialProperty Subtype: TownhouseStructure Type: End of Row/TownhouseArchitecture: Colonial |
Building Construction Materials: FrameNot a New Construction |
Property Information Parcel Number: 17115559513 |
Price & Status |
|---|
Price List Price: $440,000Price Per Sqft: $272 |
Status Change & Dates Possession Timing: 0-30 Days CD, 31-60 Days CD |
Active Status |
|---|
MLS Status: ACTIVE UNDER CONTRACT |
Media |
|---|
Location |
|---|
Direction & Address City: BrandywineCommunity: Chadds Ford Landing |
School Information Elementary School District: Prince George's County Public SchoolsJr High / Middle School District: Prince George's County Public SchoolsHigh School District: Prince George's County Public Schools |
Agent Information |
|---|
Listing Agent Listing ID: MDPG2103266 |
Community |
|---|
Not Senior Community |
HOA |
|---|
HOA Name: Chaddsford LandingHas an HOAHOA Fee: $195/Quarterly |
Lot Information |
|---|
Lot Area: 1900 sqft |
Listing Info |
|---|
Special Conditions: Standard |
Offer |
|---|
Listing Agreement Type: Exclusive Right To SellListing Terms: Cash, Conventional, FHA, VA Loan |
Compensation |
|---|
Buyer Agency Commission: 2.5Buyer Agency Commission Type: %Sub Agency Commission: 2.5Sub Agency Commission Type: % |
Notes The listing broker’s offer of compensation is made only to participants of the MLS where the listing is filed |
Business |
|---|
Business Information Ownership: Fee Simple |
Miscellaneous |
|---|
BasementMls Number: MDPG2103266Zillow Contingency Status: Under Contract |
Last check for updates: about 9 hours ago
Listing courtesy of April Cain-van Overbeek, (202) 716-9120
Samson Properties, (202) 938-0228
Listing Team: Avo Team, Co-Listing Agent: Brittney J Parker, (240) 926-8229
Samson Properties, (202) 938-0228
Source: Bright MLS, MLS#MDPG2103266

Price History for 15321 Lady Lauren Ln
| Date | Price | Event | Source |
|---|---|---|---|
| 04/29/2024 | $440,000 | Contingent | Bright MLS #MDPG2103266 |
| 04/08/2024 | $440,000 | PendingToActive | Bright MLS #MDPG2103266 |
| 03/08/2024 | $440,000 | Contingent | Bright MLS #MDPG2103266 |
| 03/06/2024 | $440,000 | PriceChange | Bright MLS #MDPG2103266 |
| 02/09/2024 | $449,900 | Listed For Sale | Bright MLS #MDPG2103266 |
| 06/30/2021 | $390,000 | Sold | Bright MLS #MDPG606976 |
| 05/18/2018 | $330,000 | Sold | N/A |
Similar Homes You May Like
Skip to last item
Skip to first item
New Listings near 15321 Lady Lauren Ln
Skip to last item
- Keller Williams Preferred Properties
- CENTURY 21 New Millennium
- Green Homes Realty & Property Management Company
- See more homes for sale inBrandywineTake a look
Skip to first item
Property Taxes and Assessment
| Year | 2023 |
|---|---|
| Tax | $3,696 |
| Assessment | $387,700 |
Home facts updated by county records
Comparable Sales for 15321 Lady Lauren Ln
Address | Distance | Property Type | Sold Price | Sold Date | Bed | Bath | Sqft |
|---|---|---|---|---|---|---|---|
0.00 | Townhouse | $445,000 | 06/08/23 | 3 | 3 | 1,620 | |
0.05 | Townhouse | $435,000 | 05/31/23 | 3 | 3 | 1,620 | |
0.06 | Townhouse | $430,000 | 06/30/23 | 3 | 3 | 1,620 | |
0.05 | Townhouse | $440,000 | 02/16/24 | 3 | 3 | 1,620 | |
0.06 | Townhouse | $445,000 | 06/30/23 | 4 | 4 | 1,620 | |
0.04 | Townhouse | $460,078 | 03/08/24 | 3 | 4 | 2,420 | |
0.13 | Townhouse | $415,000 | 06/30/23 | 3 | 4 | 2,560 | |
0.25 | Townhouse | $423,000 | 06/16/23 | 3 | 4 | 1,620 | |
0.15 | Townhouse | $437,000 | 02/16/24 | 3 | 3 | 1,620 | |
0.07 | Townhouse | $415,000 | 10/16/23 | 3 | 3 | 2,184 |
What Locals Say about Brandywine
- Razina.dixon
- Visitor
- 3mo ago
"Family events parks dog parks nice restaurants entertainment clean areas. Nice homes. Quiet at night "
- Mrsjechols247
- Resident
- 3y ago
"A quiet and pristine area which will allow for any family to disconnect from the hustle and bustle of the DMV. There are multiple routes to get to anywhere in the area which make it easy to avoid traffic congestion on Route 301."
- Jjc B.
- Resident
- 3y ago
"They can walk their dogs around the neighborhood safely without any body asking them or bothering them about anything. The neighbors are all super nice and they love dogs"
- Jjc B.
- Resident
- 4y ago
"Is a safe area and quite, i been luving here for the past 4 years and I feel really good plus we get extra insurance discounts for living here."
- Donna W.
- Resident
- 4y ago
"You have a large enough yard to walk your dog without needing to walk them around the neighborhood. Other property owners don’t like other dogs using their property even if three have dogs of their own. "
- Peggye M.
- Visitor
- 4y ago
"anything no dog park and lots of busy street . a dog park is needed for this area . we walk our dog three time"
- James B.
- Resident
- 4y ago
"We have regular community events that are both adult and kid friendly. You’re always welcome. Feel free to stop by and say hello. "
LGBTQ Local Legal Protections
LGBTQ Local Legal Protections
April Cain-van Overbeek, Samson Properties

The data relating to real estate for sale on this website appears in part through the BRIGHT Internet Data Exchange program, a voluntary cooperative exchange of property listing data between licensed real estate brokerage firms, and is provided by BRIGHT through a licensing agreement.
Listing information is from various brokers who participate in the Bright MLS IDX program and not all listings may be visible on the site.
The property information being provided on or through the website is for the personal, non-commercial use of consumers and such information may not be used for any purpose other than to identify prospective properties consumers may be interested in purchasing.
Some properties which appear for sale on the website may no longer be available because they are for instance, under contract, sold or are no longer being offered for sale.
Property information displayed is deemed reliable but is not guaranteed.
Copyright 2024 Bright MLS, Inc. Click here for more information
The listing broker’s offer of compensation is made only to participants of the MLS where the listing is filed.
The listing broker’s offer of compensation is made only to participants of the MLS where the listing is filed.
15321 Lady Lauren Ln, Brandywine, MD 20613 is a 3 bedroom, 4 bathroom, 1,620 sqft townhouse built in 2017. This property is currently available for sale and was listed by Bright MLS on Feb 8, 2024. The MLS # for this home is MLS# MDPG2103266.
