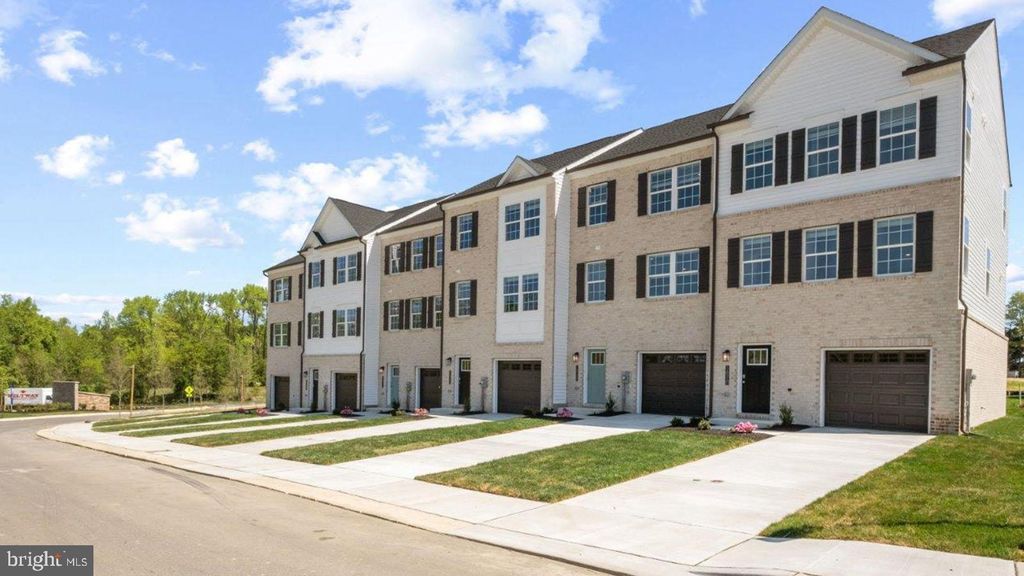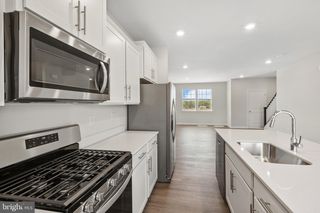


FOR SALENEW CONSTRUCTION
16521 Green Glade Dr
Brandywine, MD 20613
- 3 Beds
- 4 Baths
- 1,969 sqft
- 3 Beds
- 4 Baths
- 1,969 sqft
3 Beds
4 Baths
1,969 sqft
Local Information
© Google
-- mins to
Commute Destination
Description
This townhome is backs to forest green tree space, conveniently near community amenities! This Lafayette townhome offers1,969 square-foot, with 3 bedrooms, 3.5 bathroom, an 12X10 DECK INCLUDED and 1 car front load garage. There is plenty of space for entertaining family and friends in your finished lower level with full bath and den leading you to backyard green space. The mail level offers an open concept living area, features a rear island kitchen with Stainless Steel Whirlpool kitchen appliances with 5-burner gas range, upgraded White Panel Cabinets and Quartz Counter tops. Hard surface flooring in the lower level den and main level. The third level has a gorgeous owners suite with a large walk-in closet and features a luxury owners shower with Quartz counter tops. Two secondary bedrooms, upper level laundry, and hall bathroom with White Quartz counter tops. This home is also equipped with smart home technology. The package includes a keyless entry, Skybell (video doorbell), programmable thermostat to adjust your temperature from your smartphone and much more. Commuting and shopping is made easy with quick access to 1-495, Route 5 and to the Washington DC area.
Home Highlights
Parking
1 Car Garage
Outdoor
Deck
A/C
Heating & Cooling
HOA
$175/Monthly
Price/Sqft
$237
Listed
20 days ago
Home Details for 16521 Green Glade Dr
Interior Features |
|---|
Interior Details Basement: Finished |
Beds & Baths Number of Bedrooms: 3Number of Bathrooms: 4Number of Bathrooms (full): 3Number of Bathrooms (half): 1Number of Bathrooms (main level): 1 |
Dimensions and Layout Living Area: 1969 Square Feet |
Appliances & Utilities Appliances: Built-In Microwave, Dishwasher, Disposal, Ice Maker, Microwave, Oven/Range - Gas, Refrigerator, Stainless Steel Appliance(s), Stove, Water Heater, Electric Water HeaterDishwasherDisposalLaundry: Hookup,Upper Level,Laundry RoomMicrowaveRefrigerator |
Heating & Cooling Heating: Central,Natural GasHas CoolingAir Conditioning: Central A/C,ElectricHas HeatingHeating Fuel: Central |
Fireplace & Spa No Fireplace |
Gas & Electric Electric: 110 Volts, 120/240V, Circuit Breakers |
Windows, Doors, Floors & Walls Window: Insulated WindowsDoor: Sliding GlassFlooring: Carpet, Vinyl |
Levels, Entrance, & Accessibility Stories: 3Levels: ThreeAccessibility: NoneFloors: Carpet, Vinyl |
Security Security: Carbon Monoxide Detector(s), Smoke Detector(s), Sprinkler System - Indoor, Fire Sprinkler System |
Exterior Features |
|---|
Exterior Home Features Roof: ShinglePatio / Porch: DeckOther Structures: Above GradeExterior: Lighting, Playground, SidewalksFoundation: SlabNo Private Pool |
Parking & Garage Number of Garage Spaces: 1Number of Covered Spaces: 1No CarportHas a GarageHas an Attached GarageParking Spaces: 1Parking: Garage Faces Front,Attached Garage |
Pool Pool: None |
Frontage Not on Waterfront |
Water & Sewer Sewer: Public Sewer |
Finished Area Finished Area (above surface): 1969 Square Feet |
Days on Market |
|---|
Days on Market: 20 |
Property Information |
|---|
Year Built Year Built: 2024 |
Property Type / Style Property Type: ResidentialProperty Subtype: TownhouseStructure Type: Interior Row/TownhouseArchitecture: Traditional |
Building Construction Materials: Brick Front, Vinyl SidingIs a New Construction |
Property Information Condition: ExcellentParcel Number: 17115725478 |
Price & Status |
|---|
Price List Price: $466,490Price Per Sqft: $237 |
Status Change & Dates Possession Timing: 31-60 Days CD |
Active Status |
|---|
MLS Status: ACTIVE |
Location |
|---|
Direction & Address City: BrandywineCommunity: Spring Hills |
School Information Elementary School: BrandywineElementary School District: Prince George's County Public SchoolsJr High / Middle School: Gwynn ParkJr High / Middle School District: Prince George's County Public SchoolsHigh School: Gwynn ParkHigh School District: Prince George's County Public Schools |
Agent Information |
|---|
Listing Agent Listing ID: MDPG2109410 |
Building |
|---|
Building Details Builder Model: LafayetteBuilder Name: D.r.horton Homes |
Community |
|---|
Not Senior Community |
HOA |
|---|
Has an HOAHOA Fee: $175/Monthly |
Lot Information |
|---|
Lot Area: 1730 sqft |
Listing Info |
|---|
Special Conditions: Standard |
Offer |
|---|
Listing Agreement Type: Exclusive Right To SellListing Terms: Cash, Contract, Conventional, FHA, VA Loan |
Compensation |
|---|
Buyer Agency Commission: 3Buyer Agency Commission Type: %Sub Agency Commission: 0Sub Agency Commission Type: $ |
Notes The listing broker’s offer of compensation is made only to participants of the MLS where the listing is filed |
Business |
|---|
Business Information Ownership: Fee Simple |
Miscellaneous |
|---|
BasementMls Number: MDPG2109410 |
Last check for updates: 1 day ago
Listing courtesy of Kathy Cassidy, (667) 500-2488
DRH Realty Capital, LLC., (667) 500-2488
Source: Bright MLS, MLS#MDPG2109410

Price History for 16521 Green Glade Dr
| Date | Price | Event | Source |
|---|---|---|---|
| 04/10/2024 | $466,490 | Listed For Sale | Bright MLS #MDPG2109410 |
Similar Homes You May Like
Skip to last item
Skip to first item
New Listings near 16521 Green Glade Dr
Skip to last item
- Keller Williams Preferred Properties
- CENTURY 21 New Millennium
- Green Homes Realty & Property Management Company
- See more homes for sale inBrandywineTake a look
Skip to first item
Comparable Sales for 16521 Green Glade Dr
Address | Distance | Property Type | Sold Price | Sold Date | Bed | Bath | Sqft |
|---|---|---|---|---|---|---|---|
0.89 | Townhouse | $423,000 | 06/16/23 | 3 | 4 | 1,620 | |
0.97 | Townhouse | $331,000 | 01/11/24 | 3 | 4 | 2,136 | |
0.96 | Townhouse | $349,000 | 01/02/24 | 3 | 4 | 1,432 | |
1.02 | Townhouse | $415,000 | 02/13/24 | 3 | 4 | 1,412 | |
1.03 | Townhouse | $415,000 | 06/30/23 | 3 | 4 | 2,560 | |
0.97 | Townhouse | $390,000 | 08/16/23 | 3 | 4 | 1,412 | |
0.94 | Townhouse | $443,000 | 06/06/23 | 3 | 4 | 2,934 | |
0.98 | Townhouse | $430,000 | 08/11/23 | 4 | 4 | 1,600 | |
1.06 | Townhouse | $377,000 | 06/01/23 | 3 | 4 | 1,458 | |
1.13 | Townhouse | $385,000 | 10/31/23 | 3 | 4 | 2,136 |
What Locals Say about Brandywine
- Razina.dixon
- Visitor
- 3mo ago
"Family events parks dog parks nice restaurants entertainment clean areas. Nice homes. Quiet at night "
- Mrsjechols247
- Resident
- 3y ago
"A quiet and pristine area which will allow for any family to disconnect from the hustle and bustle of the DMV. There are multiple routes to get to anywhere in the area which make it easy to avoid traffic congestion on Route 301."
- Jjc B.
- Resident
- 3y ago
"They can walk their dogs around the neighborhood safely without any body asking them or bothering them about anything. The neighbors are all super nice and they love dogs"
- Jjc B.
- Resident
- 4y ago
"Is a safe area and quite, i been luving here for the past 4 years and I feel really good plus we get extra insurance discounts for living here."
- Donna W.
- Resident
- 4y ago
"You have a large enough yard to walk your dog without needing to walk them around the neighborhood. Other property owners don’t like other dogs using their property even if three have dogs of their own. "
- Peggye M.
- Visitor
- 4y ago
"anything no dog park and lots of busy street . a dog park is needed for this area . we walk our dog three time"
- James B.
- Resident
- 4y ago
"We have regular community events that are both adult and kid friendly. You’re always welcome. Feel free to stop by and say hello. "
LGBTQ Local Legal Protections
LGBTQ Local Legal Protections
Kathy Cassidy, DRH Realty Capital, LLC.

The data relating to real estate for sale on this website appears in part through the BRIGHT Internet Data Exchange program, a voluntary cooperative exchange of property listing data between licensed real estate brokerage firms, and is provided by BRIGHT through a licensing agreement.
Listing information is from various brokers who participate in the Bright MLS IDX program and not all listings may be visible on the site.
The property information being provided on or through the website is for the personal, non-commercial use of consumers and such information may not be used for any purpose other than to identify prospective properties consumers may be interested in purchasing.
Some properties which appear for sale on the website may no longer be available because they are for instance, under contract, sold or are no longer being offered for sale.
Property information displayed is deemed reliable but is not guaranteed.
Copyright 2024 Bright MLS, Inc. Click here for more information
The listing broker’s offer of compensation is made only to participants of the MLS where the listing is filed.
The listing broker’s offer of compensation is made only to participants of the MLS where the listing is filed.
16521 Green Glade Dr, Brandywine, MD 20613 is a 3 bedroom, 4 bathroom, 1,969 sqft townhouse built in 2024. This property is currently available for sale and was listed by Bright MLS on Apr 10, 2024. The MLS # for this home is MLS# MDPG2109410.
