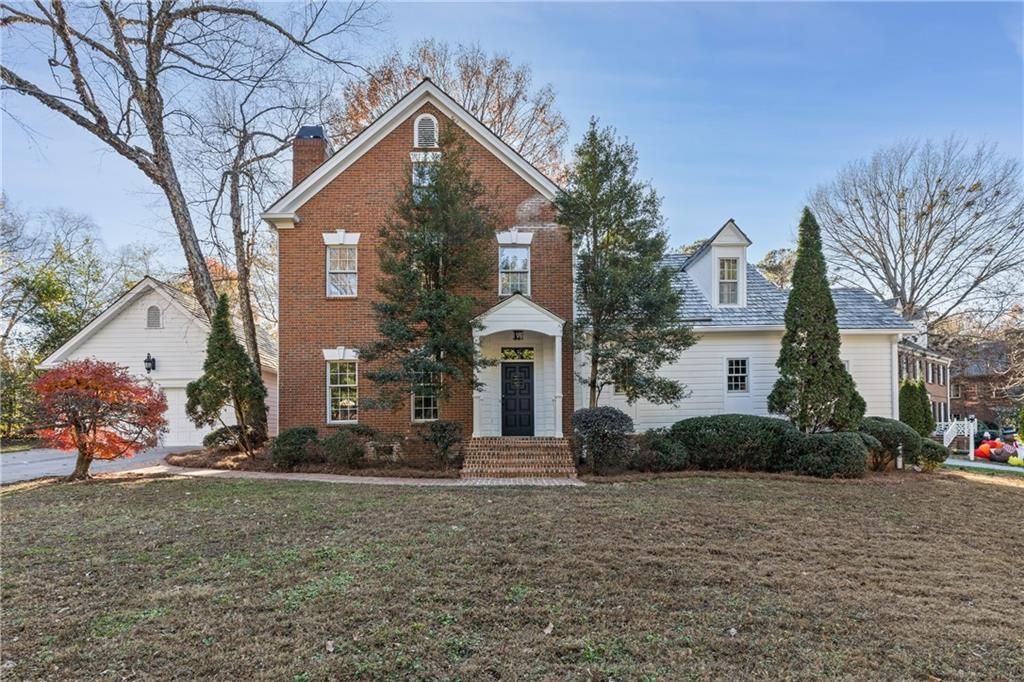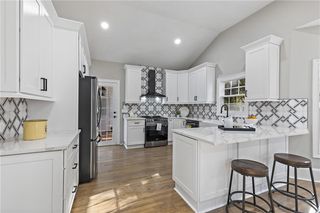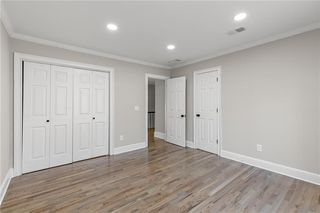


FOR SALE0.3 ACRES
1516 Barrington Ct NW
Atlanta, GA 30327
Margaret Mitchell- 3 Beds
- 3 Baths
- 2,995 sqft (on 0.30 acres)
- 3 Beds
- 3 Baths
- 2,995 sqft (on 0.30 acres)
3 Beds
3 Baths
2,995 sqft
(on 0.30 acres)
Local Information
© Google
-- mins to
Commute Destination
Description
Be prepared to fall in love with this open floor plan and recently renovated home in the heart of North Buckhead! Nestled in Atlanta's esteemed Buckhead neighborhood, this refined home offers elevated living along with intown convenience as well as being ideal for families with its walking distance to the Morris Brandon Elementary School, minutes to Buckhead private schools. The open floor plan harmoniously connects the kitchen and inviting living spaces, ideal for hosting gatherings and fostering social engagement or quality family time. A Herringbone pattern brick paver patio sets the "stage " for summer cookouts and outdoor entertaining. This home has a fantastic floor plan. Retreat to the beautiful primary bedroom, a tranquil haven catering to your comfort and rejuvenation. There are gleaming brand new hard wood floors throughout the secondary and third levels of the home. The HVAC systems have been replaced and are brand new and include a warranty. The open concept, light-flooded kitchen features white cabinetry w/ soft close drawers, stone counters, stone backsplash, brand new stainless appliances, breakfast nook and a sitting/coffee porch.
Home Highlights
Parking
Garage
Outdoor
Porch
A/C
Heating & Cooling
HOA
$250/Monthly
Price/Sqft
$334
Listed
146 days ago
Last check for updates: about 19 hours ago
Listing Provided by: Sameer Merchant
Virtual Properties Realty.com
Source: FMLS GA, MLS#7311160

Also Listed on GAMLS.
Home Details for 1516 Barrington Ct NW
Active Status |
|---|
MLS Status: Active |
Interior Features |
|---|
Interior Details Basement: NoneNumber of Rooms: 6Types of Rooms: Master Bedroom, Bedroom, Master Bathroom, Dining Room, Kitchen, Basement |
Beds & Baths Number of Bedrooms: 3Main Level Bedrooms: 1Number of Bathrooms: 3Number of Bathrooms (full): 2Number of Bathrooms (half): 1Number of Bathrooms (main level): 1 |
Dimensions and Layout Living Area: 2995 Square Feet |
Appliances & Utilities Utilities: Cable Available, Electricity Available, Natural Gas Available, Phone Available, Sewer Available, Water AvailableAppliances: Dishwasher, Disposal, Dryer, ENERGY STAR Qualified Appliances, Gas Cooktop, Microwave, Range Hood, Refrigerator, WasherDishwasherDisposalDryerLaundry: Upper LevelMicrowaveRefrigeratorWasher |
Heating & Cooling Heating: Central,Natural GasHas CoolingAir Conditioning: Ceiling Fan(s),Central Air,Gas,Window Unit(s)Has HeatingHeating Fuel: Central |
Fireplace & Spa Number of Fireplaces: 1Fireplace: Gas StarterSpa: NoneHas a FireplaceNo Spa |
Gas & Electric Electric: 110 Volts, 220 VoltsHas Electric on Property |
Windows, Doors, Floors & Walls Window: Double Pane Windows, Wood FramesFlooring: HardwoodCommon Walls: No Common Walls |
Levels, Entrance, & Accessibility Levels: Three Or MoreAccessibility: Accessible Bedroom, Accessible Electrical and Environmental ControlsFloors: Hardwood |
View Has a ViewView: Trees/Woods |
Security Security: None |
Exterior Features |
|---|
Exterior Home Features Roof: SlatePatio / Porch: Breezeway, Rear PorchFencing: Back YardOther Structures: Garage(s)Exterior: Courtyard, Private Yard, No DockFoundation: Brick/MortarNo Private Pool |
Parking & Garage Number of Garage Spaces: 2Number of Covered Spaces: 2No CarportHas a GarageNo Attached GarageHas Open ParkingParking Spaces: 2Parking: Detached,Driveway,Garage,Garage Door Opener,On Street |
Pool Pool: None |
Frontage Waterfront: NoneRoad Frontage: Private RoadRoad Surface Type: PavedNot on Waterfront |
Water & Sewer Sewer: Public SewerWater Body: None |
Farm & Range Horse Amenities: None |
Days on Market |
|---|
Days on Market: 146 |
Property Information |
|---|
Year Built Year Built: 1984 |
Property Type / Style Property Type: ResidentialProperty Subtype: Single Family Residence, ResidentialArchitecture: Colonial,Traditional |
Building Construction Materials: Brick, Wood SidingNot a New ConstructionNot Attached PropertyDoes Not Include Home Warranty |
Property Information Condition: Updated/RemodeledParcel Number: 17 019700040094 |
Price & Status |
|---|
Price List Price: $999,999Price Per Sqft: $334 |
Status Change & Dates Possession Timing: Negotiable |
Media |
|---|
Location |
|---|
Direction & Address City: AtlantaCommunity: Barrington Court |
School Information Elementary School: Morris BrandonJr High / Middle School: Fulton - OtherHigh School: North Atlanta |
Agent Information |
|---|
Listing Agent Listing ID: 7311160 |
Building |
|---|
Building Area Building Area: 2995 Square Feet |
Community |
|---|
Community Features: None |
HOA |
|---|
HOA Fee Includes: SecurityHas an HOAHOA Fee: $750/Quarterly |
Lot Information |
|---|
Lot Area: 0.30 acres |
Listing Info |
|---|
Special Conditions: Standard |
Offer |
|---|
Listing Terms: Cash, Conventional, USDA Loan, VA Loan, Other |
Energy |
|---|
Energy Efficiency Features: Appliances |
Compensation |
|---|
Buyer Agency Commission: 3Buyer Agency Commission Type: % |
Notes The listing broker’s offer of compensation is made only to participants of the MLS where the listing is filed |
Miscellaneous |
|---|
Mls Number: 7311160 |
Additional Information |
|---|
None |
Price History for 1516 Barrington Ct NW
| Date | Price | Event | Source |
|---|---|---|---|
| 04/25/2024 | $999,999 | PriceChange | GAMLS #10248625  |
| 03/24/2024 | $1,050,000 | PriceChange | GAMLS #10248625  |
| 02/19/2024 | $1,075,000 | PriceChange | FMLS GA #7311160 |
| 01/08/2024 | $1,100,000 | PriceChange | FMLS GA #7311160 |
| 12/09/2023 | $1,175,000 | Listed For Sale | FMLS GA #7311160 |
| 10/13/2022 | $751,501 | Sold | N/A |
| 06/18/2012 | $650,000 | ListingRemoved | Agent Provided |
| 05/12/2012 | $650,000 | PriceChange | Agent Provided |
| 12/17/2011 | $739,000 | Listed For Sale | Agent Provided |
| 01/03/1997 | $401,000 | Sold | N/A |
Similar Homes You May Like
Skip to last item
- Ansley Real Estate | Christie's International Real Estate
- Berkshire Hathaway HomeServices Georgia Properties
- Ansley Real Estate | Christie's International Real Estate
- Atlanta Fine Homes Sotheby's International
- Atlanta Fine Homes Sotheby's International
- Atlanta Fine Homes Sotheby's International
- Weichert, Realtors - The Collective
- Atlanta Fine Homes Sotheby's International
- See more homes for sale inAtlantaTake a look
Skip to first item
New Listings near 1516 Barrington Ct NW
Skip to last item
- Ansley Real Estate | Christie's International Real Estate
- Berkshire Hathaway HomeServices Georgia Properties
- Atlanta Fine Homes Sotheby's International
- Ansley Real Estate | Christie's International Real Estate
- Atlanta Fine Homes Sotheby's International
- Ansley Real Estate | Christie's International Real Estate
- Ansley Real Estate | Christie's International Real Estate
- See more homes for sale inAtlantaTake a look
Skip to first item
Property Taxes and Assessment
| Year | 2022 |
|---|---|
| Tax | $13,679 |
| Assessment | $941,500 |
Home facts updated by county records
Comparable Sales for 1516 Barrington Ct NW
Address | Distance | Property Type | Sold Price | Sold Date | Bed | Bath | Sqft |
|---|---|---|---|---|---|---|---|
0.04 | Single-Family Home | $890,000 | 01/31/24 | 3 | 3 | 3,096 | |
0.38 | Single-Family Home | $995,000 | 03/04/24 | 3 | 3 | 3,001 | |
0.57 | Single-Family Home | $985,000 | 03/27/24 | 4 | 3 | 2,816 | |
0.10 | Single-Family Home | $1,700,000 | 08/31/23 | 5 | 4 | 4,843 | |
0.46 | Single-Family Home | $1,315,000 | 05/15/23 | 4 | 3 | 3,368 | |
0.52 | Single-Family Home | $800,000 | 02/15/24 | 3 | 4 | 3,591 | |
0.07 | Single-Family Home | $1,950,000 | 09/27/23 | 4 | 5 | 5,346 | |
0.45 | Single-Family Home | $975,000 | 11/30/23 | 4 | 4 | 2,593 | |
0.17 | Single-Family Home | $1,165,000 | 10/02/23 | 5 | 5 | 5,779 |
Neighborhood Overview
Neighborhood stats provided by third party data sources.
What Locals Say about Margaret Mitchell
- Giancarlo P.
- Resident
- 4y ago
"Homet friendly and a great to meet your neighbors. Plenty of green space as well as nature to hike in."
- Giancarlo P.
- Resident
- 4y ago
"Quiet, great schools(public and private) easy reach to major highways. Lots of families with kids. Easy access to west side of atlanta and atlanta history museum. Lots of nature surrounding you day and nite."
- Ciara d.
- Resident
- 5y ago
"Very quiet and neighbors are close knit. Safe and an overall nice neighborhood. Pretty all I can say besides the houses are incredible m"
- Elizabeth G.
- Resident
- 5y ago
"Great location. Close to Buckhead, Midtown and Downtown."
- Elizabeth G.
- Resident
- 5y ago
"Dog-friendly neighbors. I love my dogs and my neighbors love my dogs."
- Elizabeth G.
- Resident
- 5y ago
"Straight in from Moores Mill Road and I-75. Also close to I-285."
- Elizabeth G.
- Resident
- 5y ago
"Close to schools, new shopping center opening soon."
- Allison B.
- Resident
- 5y ago
"The housing and city is beautiful. Lots to see and do. A lot of churches."
- Allison B.
- Resident
- 5y ago
"They don't like barking dogs because it's a very quiet neighborhood."
- Allison B.
- Resident
- 5y ago
"Enjoyable ride. Really pretty there. It's nice driving around."
- Allison B.
- Resident
- 5y ago
"Keep your kids in your own yard and watch them."
- Bill
- 13y ago
"1 mile to I-75. New Publix planned within walking distance"
LGBTQ Local Legal Protections
LGBTQ Local Legal Protections
Sameer Merchant, Virtual Properties Realty.com

Listings identified with the FMLS IDX logo come from FMLS and are held by brokerage firms other than the owner of this website. The listing brokerage is identified in any listing details. Information is deemed reliable but is not guaranteed. If you believe any FMLS listing contains material that infringes your copyrighted work please click here to review our DMCA policy and learn how to submit a takedown request. © 2024 First Multiple Listing Service, Inc. Click here for more information
The listing broker’s offer of compensation is made only to participants of the MLS where the listing is filed.
The listing broker’s offer of compensation is made only to participants of the MLS where the listing is filed.
1516 Barrington Ct NW, Atlanta, GA 30327 is a 3 bedroom, 3 bathroom, 2,995 sqft single-family home built in 1984. 1516 Barrington Ct NW is located in Margaret Mitchell, Atlanta. This property is currently available for sale and was listed by FMLS GA on Dec 9, 2023. The MLS # for this home is MLS# 7311160.
