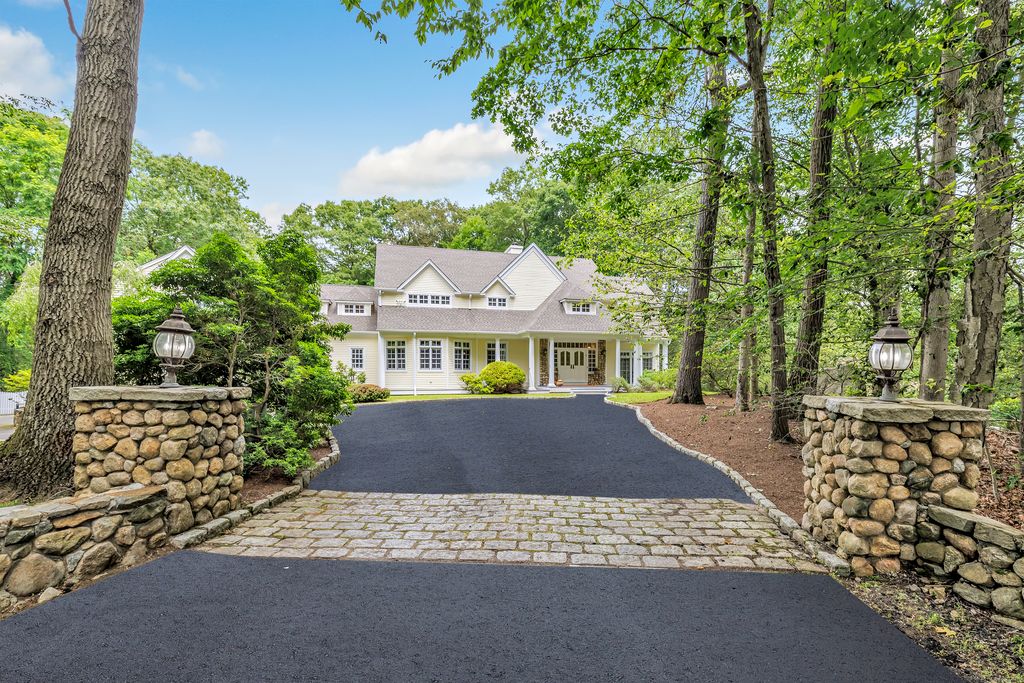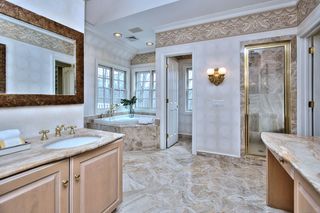


UNDER CONTRACT2.18 ACRES
15 Patchen Ln
Weston, CT 06883
- 5 Beds
- 6 Baths
- 8,194 sqft (on 2.18 acres)
- 5 Beds
- 6 Baths
- 8,194 sqft (on 2.18 acres)
5 Beds
6 Baths
8,194 sqft
(on 2.18 acres)
Local Information
© Google
-- mins to
Commute Destination
Description
At the end of a cul de sac in one of the few true neighborhoods in town; this custom colonial is only 6 minutes from Weston town center/schools (1.5 miles if you walk!) If you enjoy outdoor exercise; the flat wide roads of Greenfield, Walker & Winthrop Hills, together w/ Patchen Lane, house 30 homes & is the perfect setting. Are you more into privacy and/or discovering the natural world? 15 Patchen is also adjacent to @ 20 acres of woods & open space, complete with a vernal pool (google it! :)) Enjoy the bullfrogs singing & know that their presence means there are no mosquitos in your 2 acre yard! The spacious driveway easily fits 8 cars not inc. the 3 car garage. With close on 6000 finished square feet on 2 floors (there's another 2000+ sf in the basement) this is simply a fun home with an incredibly flexible floor plan. There are 7 rooms on the 1st floor, including a bedroom/full bathroom (potential inlaw space?). The open kitchen/family room you want is here, with a cathedral ceiling, gorgeous wideboard hardwood floors and 1 of the 5 fireplaces. The dining room is octagonal w/ amazing millwork. Plus 3 multipurpose rooms - bar, office, gym, living room, sunroom - you choose how to use them. Bonus - fabulous oversized windows! Upstairs are 4 ensuite bedrooms inc. the 2 room primary suite, plus another family room & kitchenette/2nd laundry. AND; a gorgeous gunite pool, spa, & waterfall, changing room, stone patio, built in BBQ as well as a16W generator. It's time to move The description - let's start with the expansive, 18 plus foot high foyer; with parquet flooring from Kentucky that is the same as in the White House, a c.1890 chandelier & sconces from New Orleans & a ceiling medallion custom designed by an English architect. The 2 room formal powder room w/ sconces from Florence & reclaimed terra cotta flooring from a French palace, plus a custom sink signed by the artist. That's just the foyer!!! The bar room has a coffered cherry ceiling, full island complete w/ copper sink & foot rail & a mirrored pocket door to the kitchen. The living room has a fireplace mantle from a c.1700s mansion in NY. The sunroom; fabulous light for an office, playroom or gym; or put your gym in the lower level which has another 2000+ sf of finishable space. The open kitchen family room has newly refinished antique random width pine flooring. The 2 room primary suite has a dry bar, 2 fireplaces, a marble bathroom w/ 2 WC's, jacuzzi tub, shower & private balcony access. Buried electrical & cable wires. An extra fridge and freezer in the 3 car garage. Plus, a lift in the garage big enough for a wheelchair (or lots of groceries, dogs or a stroller!!). The first floor full bathroom has a curb free handicapped accessible shower. An 11 foot deer fence (3 feet higher than normal!) that the deer can not jump over! An irrigation system for the natural chemical free yard. 2 buried propane tanks; 1000 & 500 gallons. New roof. New painting inside and out. New carpeting in the primary suite & Bedroom 2. Newer hardwood in Bedrooms 3,4,& 5. New LVP on top of the hardwood in the office/gym. All the antique pine floors have just been refinished. Two new furnaces. High end but older kitchen appliances - Thermador cooktop, grill, double oven and warming drawer, Subzero fridge/freezer. Two kitchen islands. Two kitchen sinks. Wood-Mode custom cabinetry in the kitchen and bar. Family room floor to ceiling fieldstone fireplace with mantle and beams reclaimed from old barns in CT and Mass. A laundry shoot from the second floor down to the laundry room. A second staircase to the back bedrooms is not only fun, but gives potential for another inlaw location. A hidden wall safe. Pull down stairs to the floored attic with tons of storage potential. All details of provenance are courtesy of the former owners.
Home Highlights
Parking
3 Car Garage
Outdoor
Patio, Deck, Pool
A/C
Heating & Cooling
HOA
None
Price/Sqft
$195
Listed
30 days ago
Home Details for 15 Patchen Ln
Interior Features |
|---|
Interior Details Basement: Full,Unfinished,Storage Space,Interior Entry,ConcreteNumber of Rooms: 15Types of Rooms: Bedroom, Other, Family Room, Kitchen, Dining Room, Office, Living Room, Great Room, Master Bedroom |
Beds & Baths Number of Bedrooms: 5Number of Bathrooms: 6Number of Bathrooms (full): 5Number of Bathrooms (half): 1 |
Dimensions and Layout Living Area: 8194 Square Feet |
Appliances & Utilities Utilities: Underground UtilitiesAppliances: Gas Cooktop, Oven, Microwave, Refrigerator, Freezer, Subzero, Dishwasher, Washer, Dryer, Water HeaterDishwasherDryerLaundry: Mud RoomMicrowaveRefrigeratorWasher |
Heating & Cooling Heating: Forced Air,PropaneHas CoolingAir Conditioning: Central AirHas HeatingHeating Fuel: Forced Air |
Fireplace & Spa Number of Fireplaces: 5Has a Fireplace |
Levels, Entrance, & Accessibility Accessibility: Stair Lift, Roll-In Shower |
Exterior Features |
|---|
Exterior Home Features Roof: AsphaltPatio / Porch: Deck, PatioOther Structures: Cabana, Pool HouseExterior: Balcony, Outdoor Grill, Stone Wall, Underground SprinklerFoundation: Concrete PerimeterHas a Private Pool |
Parking & Garage Number of Garage Spaces: 3Number of Covered Spaces: 3No CarportHas a GarageHas an Attached GarageParking Spaces: 3Parking: Attached,Garage Door Opener |
Pool Pool: Gunite, Pool/Spa Combo, Fenced, In GroundPool |
Frontage Not on Waterfront |
Water & Sewer Sewer: Septic Tank |
Finished Area Finished Area (above surface): 5816 Square FeetFinished Area (below surface): 2378 Square Feet |
Days on Market |
|---|
Days on Market: 30 |
Property Information |
|---|
Year Built Year Built: 1992 |
Property Type / Style Property Type: ResidentialProperty Subtype: Single Family ResidenceArchitecture: Colonial,Contemporary |
Building Construction Materials: ClapboardNot a New ConstructionDoes Not Include Home Warranty |
Property Information Parcel Number: 405012 |
Price & Status |
|---|
Price List Price: $1,599,000Price Per Sqft: $195 |
Status Change & Dates Possession Timing: Negotiable |
Active Status |
|---|
MLS Status: Under Contract |
Location |
|---|
Direction & Address City: Weston |
School Information Elementary School: HurlbuttJr High / Middle School: WestonHigh School: Weston |
Agent Information |
|---|
Listing Agent Listing ID: 24005768 |
Building |
|---|
Building Area Building Area: 8194 Square Feet |
HOA |
|---|
No HOA |
Lot Information |
|---|
Lot Area: 2.18 Acres |
Miscellaneous |
|---|
BasementMls Number: 24005768Zillow Contingency Status: Under ContractAttic: Storage, Floored, Pull Down Stairs |
Last check for updates: about 23 hours ago
Listing courtesy of Maryann Levanti
Higgins Group Bedford Square
Source: Smart MLS, MLS#24005768

Price History for 15 Patchen Ln
| Date | Price | Event | Source |
|---|---|---|---|
| 04/13/2024 | $1,599,000 | Pending | Smart MLS #24005768 |
| 04/01/2024 | $1,599,000 | Listed For Sale | Smart MLS #24005768 |
| 10/12/2023 | ListingRemoved | Smart MLS #170593054 | |
| 08/23/2023 | $1,599,000 | Listed For Sale | Smart MLS #170593054 |
| 08/16/2023 | ListingRemoved | Smart MLS #170578063 | |
| 06/24/2023 | $1,700,000 | Listed For Sale | Smart MLS #170578063 |
| 08/01/2008 | $1,500,000 | Sold | Smart MLS #98363684 |
| 01/18/2008 | $1,995,000 | ListingRemoved | Agent Provided |
| 11/14/2007 | $1,995,000 | Listed For Sale | Agent Provided |
| 04/03/2006 | $1,200,000 | Sold | N/A |
Similar Homes You May Like
Skip to last item
- Coldwell Banker Realty
- William Raveis Real Estate
- See more homes for sale inWestonTake a look
Skip to first item
New Listings near 15 Patchen Ln
Skip to last item
- Camelot Real Estate
- William Raveis Real Estate
- William Raveis Real Estate
- Coldwell Banker Realty
- See more homes for sale inWestonTake a look
Skip to first item
Property Taxes and Assessment
| Year | 2023 |
|---|---|
| Tax | $25,248 |
| Assessment | $763,690 |
Home facts updated by county records
Comparable Sales for 15 Patchen Ln
Address | Distance | Property Type | Sold Price | Sold Date | Bed | Bath | Sqft |
|---|---|---|---|---|---|---|---|
0.36 | Single-Family Home | $1,650,000 | 04/09/24 | 5 | 5 | 6,773 | |
0.30 | Single-Family Home | $1,375,000 | 06/12/23 | 5 | 6 | 4,000 | |
0.26 | Single-Family Home | $1,275,000 | 12/15/23 | 4 | 5 | 3,168 | |
0.64 | Single-Family Home | $1,280,000 | 03/01/24 | 5 | 5 | 6,443 | |
0.32 | Single-Family Home | $761,000 | 02/27/24 | 4 | 5 | 4,622 | |
0.28 | Single-Family Home | $1,106,000 | 11/29/23 | 4 | 3 | 4,258 | |
0.39 | Single-Family Home | $950,000 | 07/25/23 | 4 | 4 | 4,448 | |
0.41 | Single-Family Home | $1,937,000 | 07/05/23 | 4 | 5 | 5,556 | |
0.38 | Single-Family Home | $840,000 | 06/22/23 | 4 | 4 | 3,123 | |
0.58 | Single-Family Home | $1,090,000 | 05/01/23 | 4 | 5 | 4,563 |
What Locals Say about Weston
- Nikkivines
- Resident
- 3y ago
"it's gorgeous and rural. it's that perfect combination of large its and a really tight knit community."
- Unspecified
- Resident
- 3y ago
"I work from home, so commuting isn’t an issue for me. We do have several restaurants, pharmacies and grocery stores within 5-10 minutes. "
- Romulo V.
- Resident
- 4y ago
"Each house has lots of outdoor space (2-acre law) which is perfect for dogs. There’re dog parks near the area which is great for dog interaction. "
- Lisa_singer
- Resident
- 5y ago
"Great school system, supportive, welcoming community. Nature Preserve, Historic Society, Pond, cute town center"
LGBTQ Local Legal Protections
LGBTQ Local Legal Protections
Maryann Levanti, Higgins Group Bedford Square

IDX information is provided exclusively for personal, non-commercial use, and may not be used for any purpose other than to identify prospective properties consumers may be interested in purchasing. Information is deemed reliable but not guaranteed.
The listing broker’s offer of compensation is made only to participants of the MLS where the listing is filed.
The listing broker’s offer of compensation is made only to participants of the MLS where the listing is filed.
15 Patchen Ln, Weston, CT 06883 is a 5 bedroom, 6 bathroom, 8,194 sqft single-family home built in 1992. This property is currently available for sale and was listed by Smart MLS on Mar 29, 2024. The MLS # for this home is MLS# 24005768.
