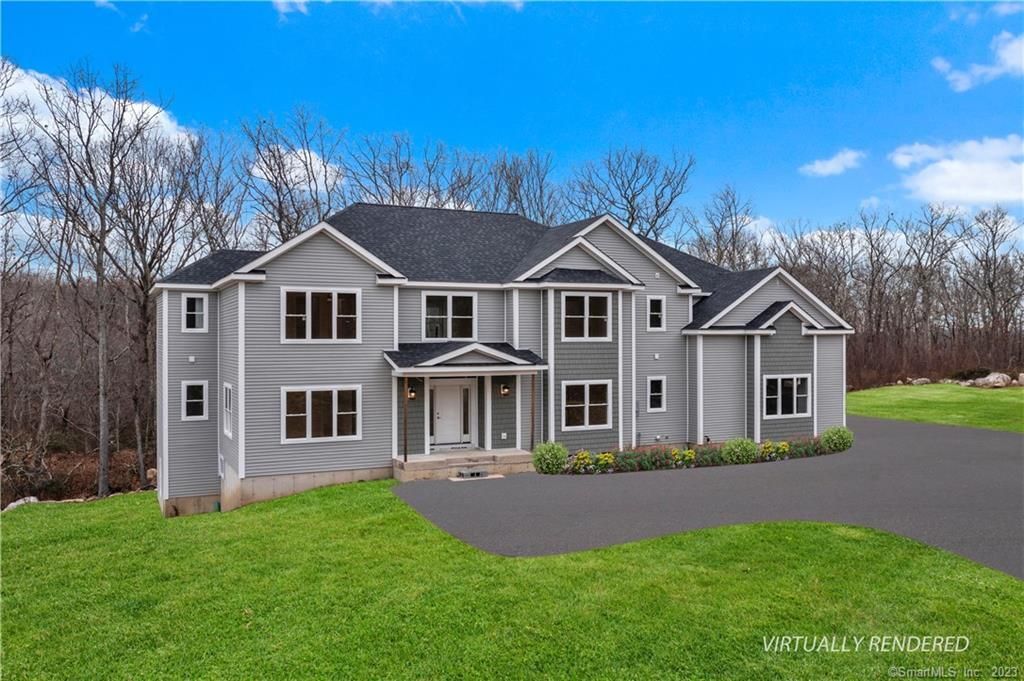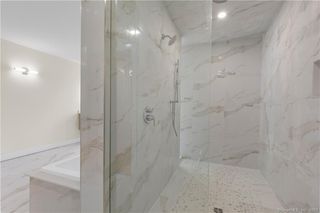


FOR SALENEW CONSTRUCTION3.56 ACRES
35 Hidden Spring Dr
Weston, CT 06883
- 5 Beds
- 6 Baths
- 4,825 sqft (on 3.56 acres)
- 5 Beds
- 6 Baths
- 4,825 sqft (on 3.56 acres)
5 Beds
6 Baths
4,825 sqft
(on 3.56 acres)
Local Information
© Google
-- mins to
Commute Destination
Description
Gorgeous new construction located in one of Weston's most beautiful and highly desirable neighborhoods (Singing Oaks). The private and wooded 3.56 acre site is situated at the end of a sunny cul de sac and has room for a pool!. This stylish 5 BR, 4 bath, 2 half bath home has an open floor plan which gives it a bright and airy feel! Meticulously constructed with custom luxury finishes and superior craftsmanship. This home has a well thought out design with living spaces that are both classic and functional. Special features include: a gorgeous chefs kitchen with custom cabinets, a large center island, high end appliances & sliders which leads to a spacious composite deck; efficient propane furnaces; a two story foyer; glass stair railings; oak hardwood flooring throughout; a light and bright 2 story family room with a gas FP (opens to the kitchen); The main level includes a generous sized dining room, an amazing mudroom off the garage w/separate powder room, a formal living room & a first floor guest bedroom with an en-suite bath. The stunning primary bedroom suite features dual walk-in closets, a luxurious primary bath with a soaking tub and huge shower area. The second floor also has 3 additional bedrooms, 1 with an en-suite bath and the other two with a Jack & Jill bath. The walk-out lower level has potential to finish over 2000 sq' of space. Minutes from town Center, Blue Ribbon award winning schools, parks, shopping, restaurants and approximately 1 hour commute to NYC. Property Taxes TBD.
Home Highlights
Parking
3 Car Garage
Outdoor
Deck
A/C
Heating & Cooling
HOA
$42/Monthly
Price/Sqft
$435
Listed
139 days ago
Home Details for 35 Hidden Spring Dr
Interior Features |
|---|
Interior Details Basement: Full,Unfinished,Concrete,Interior Entry,Walk-Out AccessNumber of Rooms: 9Types of Rooms: Kitchen, Dining Room, Bedroom, Living Room, Family Room, Master Bedroom |
Beds & Baths Number of Bedrooms: 5Number of Bathrooms: 6Number of Bathrooms (full): 4Number of Bathrooms (half): 2 |
Dimensions and Layout Living Area: 4825 Square Feet |
Appliances & Utilities Utilities: Underground UtilitiesAppliances: Gas Cooktop, Oven, Range Hood, Refrigerator, Dishwasher, Wine Cooler, Water Heater, Tankless Water HeaterDishwasherLaundry: Upper Level,Mud RoomRefrigerator |
Heating & Cooling Heating: Forced Air,PropaneHas CoolingAir Conditioning: Central AirHas HeatingHeating Fuel: Forced Air |
Fireplace & Spa Number of Fireplaces: 1Has a Fireplace |
Windows, Doors, Floors & Walls Window: Thermopane Windows |
Exterior Features |
|---|
Exterior Home Features Roof: AsphaltPatio / Porch: DeckFoundation: Concrete PerimeterNo Private Pool |
Parking & Garage Number of Garage Spaces: 3Number of Covered Spaces: 3No CarportHas a GarageHas an Attached GarageHas Open ParkingParking Spaces: 3Parking: Attached,Garage Door Opener,Asphalt |
Frontage Not on Waterfront |
Water & Sewer Sewer: Septic Tank |
Finished Area Finished Area (above surface): 4825 Square Feet |
Days on Market |
|---|
Days on Market: 139 |
Property Information |
|---|
Year Built Year Built: 2023 |
Property Type / Style Property Type: ResidentialProperty Subtype: Single Family ResidenceArchitecture: Colonial |
Building Construction Materials: Vinyl Siding, Wood SidingIs a New ConstructionIncludes Home Warranty |
Property Information Condition: New ConstructionParcel Number: 2653889 |
Price & Status |
|---|
Price List Price: $2,100,000Price Per Sqft: $435 |
Status Change & Dates Possession Timing: Immediate |
Active Status |
|---|
MLS Status: Active |
Location |
|---|
Direction & Address City: WestonCommunity: Singing Oaks |
School Information Elementary School: HurlbuttJr High / Middle School: WestonHigh School: Weston |
Agent Information |
|---|
Listing Agent Listing ID: 170613325 |
Building |
|---|
Building Area Building Area: 4825 Square Feet |
Community |
|---|
Community Features: Golf, Library, Medical Facilities, Park, Public Rec Facilities, Shopping/Mall, Tennis Court(s) |
HOA |
|---|
Has an HOAHOA Fee: $500/Annually |
Lot Information |
|---|
Lot Area: 3.56 Acres |
Energy |
|---|
Energy Efficiency Features: Windows |
Miscellaneous |
|---|
BasementMls Number: 170613325Attic: Pull Down Stairs |
Additional Information |
|---|
GolfLibraryMedical FacilitiesParkPublic Rec FacilitiesShopping/MallTennis Court(s) |
Last check for updates: 1 day ago
Listing courtesy of Buddy L. Degennaro
Coldwell Banker Realty
Source: Smart MLS, MLS#170613325

Price History for 35 Hidden Spring Dr
| Date | Price | Event | Source |
|---|---|---|---|
| 12/11/2023 | $2,100,000 | Listed For Sale | Smart MLS #170613325 |
Similar Homes You May Like
Skip to last item
- William Raveis Real Estate
- William Pitt Sotheby's Int'l
- See more homes for sale inWestonTake a look
Skip to first item
New Listings near 35 Hidden Spring Dr
Skip to last item
- Camelot Real Estate
- William Pitt Sotheby's Int'l
- William Raveis Real Estate
- See more homes for sale inWestonTake a look
Skip to first item
Property Taxes and Assessment
| Year | 2023 |
|---|---|
| Tax | $6,961 |
| Assessment | $210,560 |
Home facts updated by county records
Comparable Sales for 35 Hidden Spring Dr
Address | Distance | Property Type | Sold Price | Sold Date | Bed | Bath | Sqft |
|---|---|---|---|---|---|---|---|
0.43 | Single-Family Home | $2,000,000 | 07/13/23 | 5 | 7 | 6,920 | |
0.52 | Single-Family Home | $1,278,000 | 10/03/23 | 5 | 5 | 5,151 | |
0.52 | Single-Family Home | $975,000 | 05/03/23 | 4 | 4 | 4,168 | |
0.69 | Single-Family Home | $1,830,000 | 04/18/24 | 4 | 6 | 4,320 | |
0.75 | Single-Family Home | $1,579,000 | 06/27/23 | 5 | 5 | 5,515 | |
0.53 | Single-Family Home | $1,240,000 | 06/26/23 | 4 | 5 | 4,230 | |
0.92 | Single-Family Home | $1,090,000 | 05/01/23 | 4 | 5 | 4,563 | |
0.89 | Single-Family Home | $1,280,000 | 03/01/24 | 5 | 5 | 6,443 |
What Locals Say about Weston
- Nikkivines
- Resident
- 3y ago
"it's gorgeous and rural. it's that perfect combination of large its and a really tight knit community."
- Unspecified
- Resident
- 3y ago
"I work from home, so commuting isn’t an issue for me. We do have several restaurants, pharmacies and grocery stores within 5-10 minutes. "
- Romulo V.
- Resident
- 4y ago
"Each house has lots of outdoor space (2-acre law) which is perfect for dogs. There’re dog parks near the area which is great for dog interaction. "
- Lisa_singer
- Resident
- 5y ago
"Great school system, supportive, welcoming community. Nature Preserve, Historic Society, Pond, cute town center"
LGBTQ Local Legal Protections
LGBTQ Local Legal Protections
Buddy L. Degennaro, Coldwell Banker Realty

IDX information is provided exclusively for personal, non-commercial use, and may not be used for any purpose other than to identify prospective properties consumers may be interested in purchasing. Information is deemed reliable but not guaranteed.
The listing broker’s offer of compensation is made only to participants of the MLS where the listing is filed.
The listing broker’s offer of compensation is made only to participants of the MLS where the listing is filed.
35 Hidden Spring Dr, Weston, CT 06883 is a 5 bedroom, 6 bathroom, 4,825 sqft single-family home built in 2023. This property is currently available for sale and was listed by Smart MLS on Dec 11, 2023. The MLS # for this home is MLS# 170613325.
