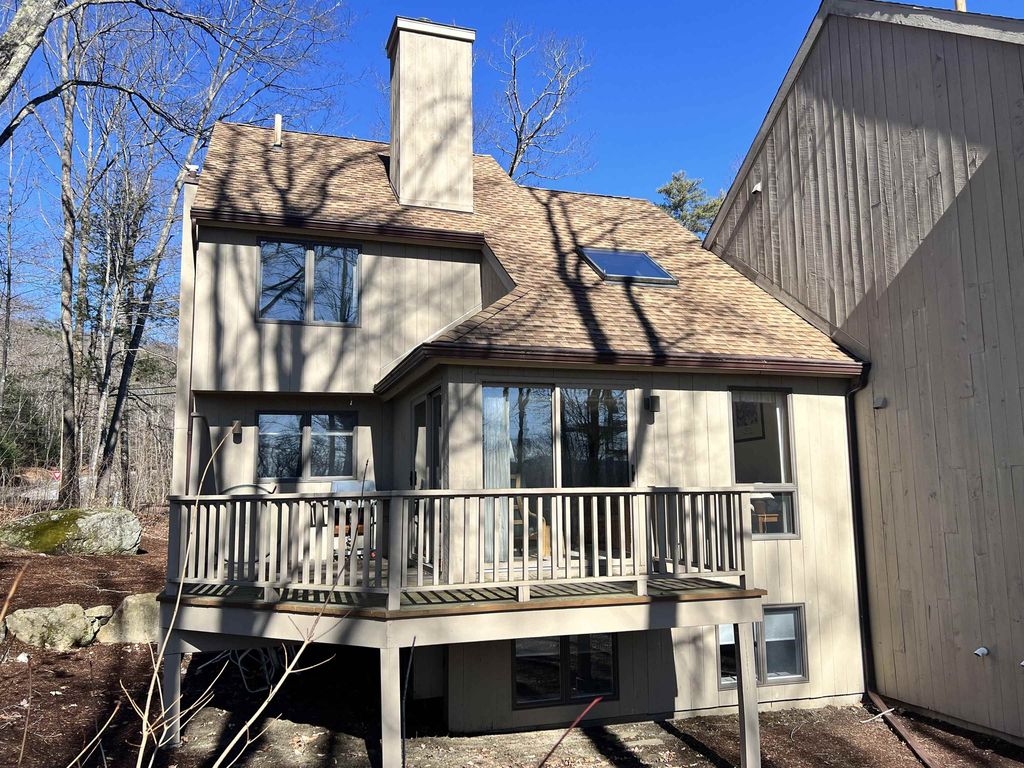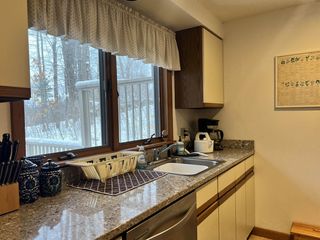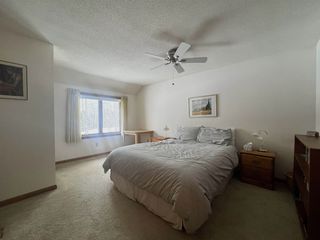


FOR SALE
Listed by DeeAnn Shepherd, Coldwell Banker LIFESTYLES - Grantham, (603) 504-2026
15 Niblick Lane
Grantham, NH 03753
- 3 Beds
- 3 Baths
- 2,180 sqft
- 3 Beds
- 3 Baths
- 2,180 sqft
3 Beds
3 Baths
2,180 sqft
Local Information
© Google
-- mins to
Commute Destination
Last check for updates: 1 day ago
Listing courtesy of DeeAnn Shepherd
Coldwell Banker LIFESTYLES - Grantham, Cell: 603-504-2026
Source: PrimeMLS, MLS#4987489

Description
Enjoy watching golf off your back deck. This 3 bedroom, 2.5 bath condo is nestled right in the landscape of the 15th Tee, Fairway and Green! Enjoy all that Eastman has to offer. Just steps away from the lake and all amenities. Near the front entrance and I-89 for easy access to the Upper Valley or Mt Sunapee. Close to Village shopping and dining. Perfect for vacationers and full time residents as well. This convenient condo will make you feel right at home!
Home Highlights
Parking
2 Parking Spaces
Outdoor
No Info
A/C
Heating only
HOA
$546/Monthly
Price/Sqft
$206
Listed
47 days ago
Home Details for 15 Niblick Lane
Active Status |
|---|
MLS Status: Active |
Interior Features |
|---|
Interior Details Basement: Concrete,Daylight,Finished,Full,Stairs - Interior,Interior EntryNumber of Rooms: 9 |
Beds & Baths Number of Bedrooms: 3Number of Bathrooms: 3Number of Bathrooms (full): 1Number of Bathrooms (three quarters): 1Number of Bathrooms (half): 1 |
Dimensions and Layout Living Area: 2180 Square Feet |
Appliances & Utilities Utilities: Cable Available, Gas - LP/BottleAppliances: Dishwasher, Dryer, Microwave, Gas Range, Refrigerator, Washer, Stove - Gas, Stove-GasDishwasherDryerLaundry: In BasementMicrowaveRefrigeratorWasher |
Heating & Cooling Heating: Baseboard,Electric,Gas Heater,Ceiling,Stove - Gas,Gas - LP/BottleNo CoolingAir Conditioning: NoneHas HeatingHeating Fuel: Baseboard |
Gas & Electric Electric: Circuit Breakers |
Windows, Doors, Floors & Walls Window: Blinds, Window TreatmentsFlooring: Carpet, Vinyl, Vinyl Plank |
Levels, Entrance, & Accessibility Stories: 2Levels: TwoAccessibility: 1st Floor Full Bathroom, 1st Floor Hrd Surfce Flr, 1st Floor Low-Pile Carpet, Accessible Full Bath, Bathroom w/Step-in Shower, Bathroom w/Tub, Hard Surface Flooring, Low Pile Carpet, Paved ParkingFloors: Carpet, Vinyl, Vinyl Plank |
Exterior Features |
|---|
Exterior Home Features Roof: Shingle AsphaltFoundation: Concrete |
Parking & Garage No GarageParking Spaces: 2Parking: Shared Driveway,Paved,Parking Spaces 2,Unassigned |
Frontage Road Frontage: Association, Public, NoneRoad Surface Type: Paved |
Water & Sewer Sewer: Public Sewer |
Finished Area Finished Area (above surface): 1448 Square Feet |
Days on Market |
|---|
Days on Market: 47 |
Property Information |
|---|
Year Built Year Built: 1987 |
Property Type / Style Property Type: ResidentialProperty Subtype: Condominium |
Building Building Name: ANot a New Construction |
Price & Status |
|---|
Price List Price: $450,000Price Per Sqft: $206 |
Location |
|---|
Direction & Address City: GranthamCommunity: SSIII |
School Information Elementary School: Grantham Village SchoolElementary School District: Grantham Sch District SAU # 75Jr High / Middle School: Lebanon Middle SchoolJr High / Middle School District: Grantham Sch District SAU # 75High School: Lebanon High SchoolHigh School District: Grantham Sch District SAU # 75 |
Agent Information |
|---|
Listing Agent Listing ID: 4987489 |
Building |
|---|
Building Area Building Area: 2314 Square Feet |
HOA |
|---|
HOA Fee Includes: Maintenance Grounds, Plowing, Trash, Condo Association Fee, Special AssessmentsHOA Fee (second): 4095HOA Fee Frequency (second): AnnuallyHas an HOAHOA Fee: $546/Monthly |
Documents |
|---|
Disclaimer: The listing broker's offer of compensation is made only to other real estate licensees who are participant members of PrimeMLS. |
Compensation |
|---|
Buyer Agency Commission: 3Buyer Agency Commission Type: %Sub Agency Commission: 0Sub Agency Commission Type: % |
Notes The listing broker’s offer of compensation is made only to participants of the MLS where the listing is filed |
Miscellaneous |
|---|
BasementMls Number: 4987489Attribution Contact: Cell: 603-504-2026 |
Additional Information |
|---|
HOA Amenities: Maintenance Structure,Clubhouse,Fitness Center,Master Insurance,Playground,Recreation Room,Landscaping,Basketball Court,Beach Access,Boat Launch,Common Acreage,Elevator(s),Golf Course,Indoor Pool,Security,Snow Removal,Tennis Court(s),Trash Removal,Locker Rooms |
Price History for 15 Niblick Lane
| Date | Price | Event | Source |
|---|---|---|---|
| 03/10/2024 | $450,000 | Listed For Sale | PrimeMLS #4987489 |
Similar Homes You May Like
New Listings near 15 Niblick Lane
Property Taxes and Assessment
| Year | 2022 |
|---|---|
| Tax | $6,069 |
| Assessment | $334,000 |
Home facts updated by county records
Comparable Sales for 15 Niblick Lane
Address | Distance | Property Type | Sold Price | Sold Date | Bed | Bath | Sqft |
|---|---|---|---|---|---|---|---|
0.19 | Condo | $420,000 | 07/31/23 | 3 | 3 | 2,305 | |
0.33 | Condo | $470,000 | 04/04/24 | 3 | 2 | 2,350 | |
0.38 | Condo | $330,000 | 06/07/23 | 3 | 2 | 1,248 | |
0.38 | Condo | $565,000 | 03/28/24 | 2 | 2 | 1,155 | |
0.42 | Condo | $302,000 | 08/29/23 | 2 | 2 | 1,248 | |
0.57 | Condo | $416,000 | 08/04/23 | 3 | 2 | 1,246 | |
0.48 | Condo | $550,000 | 07/28/23 | 2 | 2 | 1,153 | |
1.03 | Condo | $600,000 | 06/29/23 | 3 | 3 | 1,774 | |
1.08 | Condo | $575,000 | 09/21/23 | 3 | 3 | 1,986 | |
1.12 | Condo | $440,000 | 10/02/23 | 3 | 3 | 1,440 |
What Locals Say about Grantham
- Trulia User
- Resident
- 4y ago
"Year round programming for all ages. Very safe community. Easy commute to the upper valley and to Burlington, Manchester, or Boston."
LGBTQ Local Legal Protections
LGBTQ Local Legal Protections
DeeAnn Shepherd, Coldwell Banker LIFESTYLES - Grantham

Copyright 2024 PrimeMLS, Inc. All rights reserved.
This information is deemed reliable, but not guaranteed. The data relating to real estate displayed on this display comes in part from the IDX Program of PrimeMLS. The information being provided is for consumers’ personal, non-commercial use and may not be used for any purpose other than to identify prospective properties consumers may be interested in purchasing. Data last updated 2024-02-12 14:37:28 PST.
The listing broker’s offer of compensation is made only to participants of the MLS where the listing is filed.
The listing broker’s offer of compensation is made only to participants of the MLS where the listing is filed.
15 Niblick Lane, Grantham, NH 03753 is a 3 bedroom, 3 bathroom, 2,180 sqft condo built in 1987. This property is currently available for sale and was listed by PrimeMLS on Mar 10, 2024. The MLS # for this home is MLS# 4987489.
