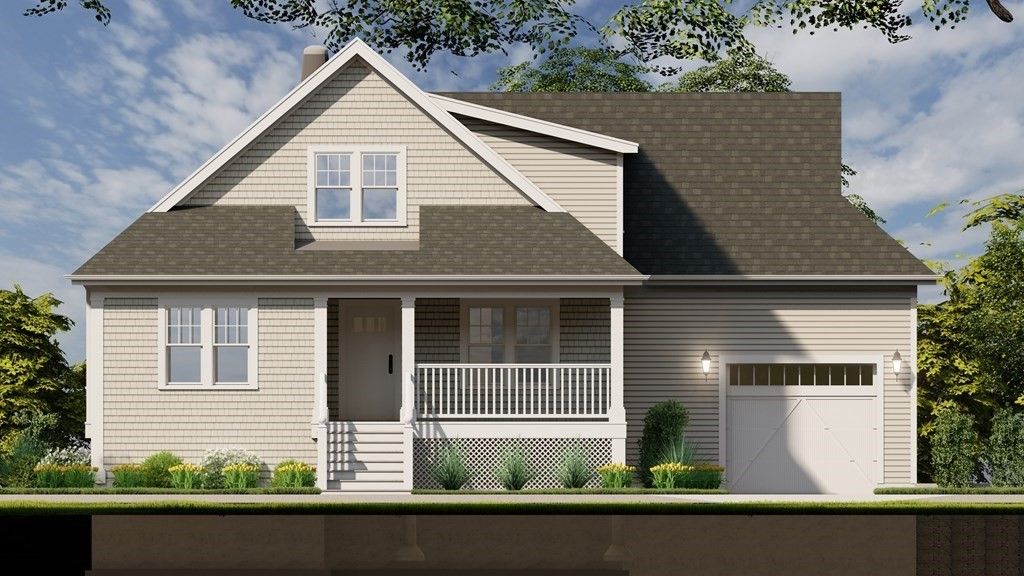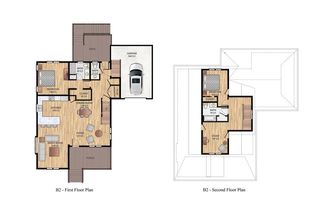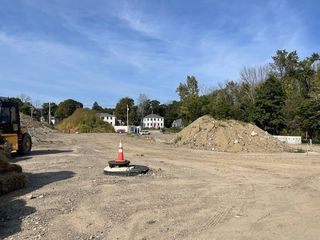


FOR SALENEW CONSTRUCTION
15 Coach Rd
South Easton, MA 02375
- 2 Beds
- 3 Baths
- 1,800 sqft
- 2 Beds
- 3 Baths
- 1,800 sqft
2 Beds
3 Baths
1,800 sqft
Local Information
© Google
-- mins to
Commute Destination
Description
Introducing the STARLING in South Easton's Premier New Construction Community, SAWMILL VILLAGE! Welcome to this exceptional 2-story single-family home, nestled within the highly sought-after 44 single-family home development in South Easton, Massachusetts. This 1,800 sq ft home offers the perfect blend of comfort, convenience, and natural beauty. Crafted by a seasoned developer and a dedicated local team, this NEW CONSTRUCTION masterpiece is designed to impress even the most discerning buyers. This home boasts an environmentally conscious design with a GROUND-SOURCE GEOTHERMAL heating and cooling system, offering you substantial energy savings while reducing your carbon footprint. This home is estimated to be completed by Summer 2024 and will be one of the first homes completed in Sawmill Village! Come by one of our open houses or schedule a private appointment for more information. (560 Foundry St, S. Easton on maps)
Home Highlights
Parking
1 Car Garage
Outdoor
Porch, Deck
A/C
Heating & Cooling
HOA
$290/Monthly
Price/Sqft
$480
Listed
180+ days ago
Home Details for 15 Coach Rd
Interior Features |
|---|
Interior Details Basement: Full,UnfinishedNumber of Rooms: 7Types of Rooms: Master Bathroom |
Beds & Baths Number of Bedrooms: 2Number of Bathrooms: 3Number of Bathrooms (full): 2Number of Bathrooms (half): 1 |
Dimensions and Layout Living Area: 1800 Square Feet |
Appliances & Utilities Utilities: for Electric Range, for Electric Dryer, Washer Hookup, Icemaker ConnectionLaundry: Electric Dryer Hookup,Washer Hookup |
Heating & Cooling Heating: Geothermal,Ground Source Heat PumpHas CoolingAir Conditioning: Central Air,GeothermalHas HeatingHeating Fuel: Geothermal |
Fireplace & Spa No FireplaceNo Spa |
Windows, Doors, Floors & Walls Window: Insulated WindowsFlooring: Wood, Tile |
Levels, Entrance, & Accessibility Floors: Wood, Tile |
Exterior Features |
|---|
Exterior Home Features Roof: ShinglePatio / Porch: Porch, Deck, Deck - CompositeExterior: Porch, Deck, Deck - Composite, Professional LandscapingFoundation: Concrete Perimeter |
Parking & Garage Number of Garage Spaces: 1Number of Covered Spaces: 1No CarportHas a GarageHas an Attached GarageHas Open ParkingParking Spaces: 2Parking: Attached,Paved Drive,Deeded |
Frontage Not on Waterfront |
Water & Sewer Sewer: Public Sewer |
Days on Market |
|---|
Days on Market: 180+ |
Property Information |
|---|
Year Built Year Built: 2024 |
Property Type / Style Property Type: ResidentialProperty Subtype: Single Family ResidenceArchitecture: Other (See Remarks) |
Building Construction Materials: FrameIs a New ConstructionNot Attached PropertyDoes Not Include Home Warranty |
Price & Status |
|---|
Price List Price: $864,000Price Per Sqft: $480 |
Active Status |
|---|
MLS Status: Active |
Location |
|---|
Direction & Address City: Easton |
School Information Elementary School: Easton PublicJr High / Middle School: Easton MiddleHigh School: Easton High |
Agent Information |
|---|
Listing Agent Listing ID: 73166089 |
Building |
|---|
Building Area Building Area: 1800 Square Feet |
Community |
|---|
Community Features: Shopping, Park, Walk/Jog Trails, Golf, Bike Path, Conservation Area, Public SchoolNot Senior Community |
HOA |
|---|
Has an HOAHOA Fee: $290/Monthly |
Lot Information |
|---|
Lot Area: 5500 sqft |
Offer |
|---|
Listing Terms: Contract |
Compensation |
|---|
Buyer Agency Commission: 2Buyer Agency Commission Type: %Transaction Broker Commission: 0Transaction Broker Commission Type: % |
Notes The listing broker’s offer of compensation is made only to participants of the MLS where the listing is filed |
Miscellaneous |
|---|
BasementMls Number: 73166089Compensation Based On: Gross/Full Sale Price |
Additional Information |
|---|
ShoppingParkWalk/Jog TrailsGolfBike PathConservation AreaPublic School |
Last check for updates: about 8 hours ago
Listing courtesy of Wendy R. Whitty
Whitty Real Estate
Source: MLS PIN, MLS#73166089
Price History for 15 Coach Rd
| Date | Price | Event | Source |
|---|---|---|---|
| 04/11/2024 | $864,000 | Listed For Sale | MLS PIN #73166089 |
| 04/04/2024 | $864,000 | ListingRemoved | MLS PIN #73166089 |
| 10/03/2023 | $864,000 | Listed For Sale | MLS PIN #73166089 |
Similar Homes You May Like
Skip to last item
- Wendy R. Whitty, Whitty Real Estate
- See more homes for sale inSouth EastonTake a look
Skip to first item
New Listings near 15 Coach Rd
Skip to last item
- Stefanie Clifford, Keller Williams Realty Boston Northwest
- Jeanne Comeau, William Raveis R.E. & Homes Services
- Barrett & Comeau Group, Barrett Sotheby's International Realty
- Rosemary Comrie, Comrie Real Estate, Inc.
- Charles Letovsky, Barrett Sotheby's International Realty
- Goldpath Real Estate Group, Cameron Real Estate Group
- Bob Champey, William Raveis R.E. & Home Services
- Leeann Yolin, Coldwell Banker Realty - Weston
- Ann Erickson Shaw, Keller Williams Realty Boston Northwest
- Lauren Tetreault, Coldwell Banker Realty - Concord
- See more homes for sale inSouth EastonTake a look
Skip to first item
Comparable Sales for 15 Coach Rd
Address | Distance | Property Type | Sold Price | Sold Date | Bed | Bath | Sqft |
|---|---|---|---|---|---|---|---|
0.78 | Single-Family Home | $755,000 | 10/26/23 | 3 | 2 | 1,764 | |
0.20 | Single-Family Home | $4,100,000 | 03/01/24 | 4 | 6 | 6,235 | |
1.31 | Single-Family Home | $850,000 | 08/31/23 | 3 | 2 | 1,344 | |
1.13 | Single-Family Home | $1,100,000 | 06/21/23 | 3 | 3 | 3,100 | |
1.30 | Single-Family Home | $1,125,000 | 03/29/24 | 3 | 3 | 2,425 | |
0.83 | Single-Family Home | $1,960,000 | 05/05/23 | 4 | 5 | 5,497 | |
1.27 | Single-Family Home | $985,000 | 07/10/23 | 4 | 3 | 2,478 | |
1.30 | Single-Family Home | $830,000 | 03/22/24 | 2 | 1 | 1,016 | |
1.21 | Single-Family Home | $800,000 | 04/24/24 | 4 | 2 | 2,514 |
LGBTQ Local Legal Protections
LGBTQ Local Legal Protections
Wendy R. Whitty, Whitty Real Estate
The property listing data and information set forth herein were provided to MLS Property Information Network, Inc. from third party sources, including sellers, lessors and public records, and were compiled by MLS Property Information Network, Inc. The property listing data and information are for the personal, non commercial use of consumers having a good faith interest in purchasing or leasing listed properties of the type displayed to them and may not be used for any purpose other than to identify prospective properties which such consumers may have a good faith interest in purchasing or leasing. MLS Property Information Network, Inc. and its subscribers disclaim any and all representations and warranties as to the accuracy of the property listing data and information set forth herein.
The listing broker’s offer of compensation is made only to participants of the MLS where the listing is filed.
The listing broker’s offer of compensation is made only to participants of the MLS where the listing is filed.
15 Coach Rd, South Easton, MA 02375 is a 2 bedroom, 3 bathroom, 1,800 sqft single-family home built in 2024. This property is currently available for sale and was listed by MLS PIN on Oct 3, 2023. The MLS # for this home is MLS# 73166089.
