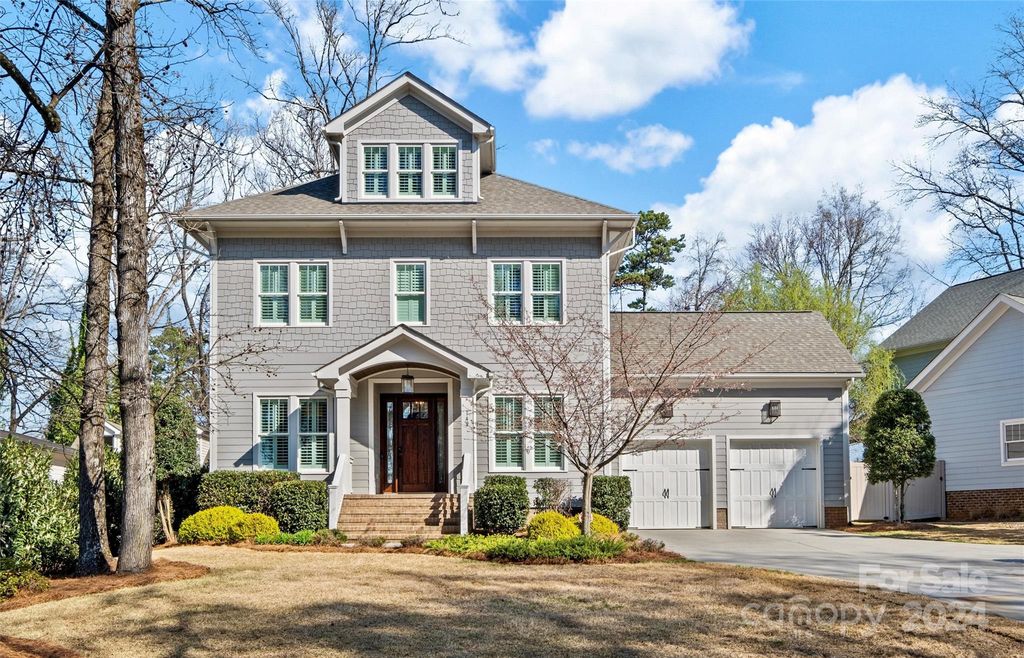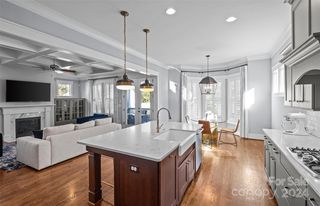


UNDER CONTRACT0.34 ACRES
149 McAlway Rd
Charlotte, NC 28211
Wendover-Sedgewood- 5 Beds
- 5 Baths
- 3,914 sqft (on 0.34 acres)
- 5 Beds
- 5 Baths
- 3,914 sqft (on 0.34 acres)
5 Beds
5 Baths
3,914 sqft
(on 0.34 acres)
Local Information
© Google
-- mins to
Commute Destination
Description
Gorgeous updated home built in 2016 in desirable Cotswold! Popular open floorplan on the main level boasts beautiful hardwoods, heavy moldings, and 10’ ceilings. Plantation shutters throughout. Elegant front formals are perfect for entertaining. Gracious family room with coffered ceiling and fireplace opens to the chef’s kitchen and sunny breakfast area. Kitchen has quartz countertops, high-end stainless appliances, center island with barstool seating, walk-in pantry plus separate butler’s pantry/bar area. Upper level features spacious primary suite with 2 walk-in closets and spa-like bath with his-and-her vanities, walk-in shower and soaking tub. All add’l bedrooms with direct bath access. Third level features a huge bedroom/bonus with full bathroom plus tons of storage. Incredible outdoor living on the covered porch which overlooks the massive patio with outdoor fireplace! Huge fully-fenced flat yard and attached 2-car garage. Close to shops, dining, grocery, and much more!
Home Highlights
Parking
2 Car Garage
Outdoor
No Info
A/C
Heating & Cooling
HOA
None
Price/Sqft
$433
Listed
37 days ago
Home Details for 149 McAlway Rd
Active Status |
|---|
MLS Status: Under Contract-No Show |
Interior Features |
|---|
Interior Details Number of Rooms: 18Types of Rooms: Kitchen, Bar Entertainment, Primary Bedroom, Bathroom Full, Bed Bonus, Dining Room, Breakfast, Bedroom S, Family Room, Mud, Laundry, Office, Bathroom Half |
Beds & Baths Number of Bedrooms: 5Number of Bathrooms: 5Number of Bathrooms (full): 4Number of Bathrooms (half): 1 |
Dimensions and Layout Living Area: 3914 Square Feet |
Appliances & Utilities Appliances: Bar Fridge, Dishwasher, Disposal, Double Oven, Exhaust Hood, Gas Range, Plumbed For Ice Maker, Wall Oven, Washer/Dryer, Wine RefrigeratorDishwasherDisposalLaundry: Laundry Room,Upper Level |
Heating & Cooling Heating: Floor Furnace,Heat PumpHas CoolingAir Conditioning: Central AirHas HeatingHeating Fuel: Floor Furnace |
Fireplace & Spa Fireplace: Family Room, Gas Log |
Windows, Doors, Floors & Walls Flooring: Carpet, Tile, Wood |
Levels, Entrance, & Accessibility Floors: Carpet, Tile, Wood |
View No View |
Exterior Features |
|---|
Exterior Home Features Roof: ShingleFoundation: Crawl Space |
Parking & Garage Number of Garage Spaces: 2Number of Covered Spaces: 2Open Parking Spaces: 3No CarportHas a GarageHas an Attached GarageHas Open ParkingParking Spaces: 5Parking: Driveway,Attached Garage,Garage on Main Level |
Frontage Responsible for Road Maintenance: Publicly Maintained RoadRoad Surface Type: Concrete, Paved |
Water & Sewer Sewer: Public Sewer |
Surface & Elevation Elevation Units: Feet |
Finished Area Finished Area (above surface): 3914 |
Days on Market |
|---|
Days on Market: 37 |
Property Information |
|---|
Year Built Year Built: 2016 |
Property Type / Style Property Type: ResidentialProperty Subtype: Single Family ResidenceArchitecture: Traditional |
Building Construction Materials: Fiber CementNot a New Construction |
Property Information Not Included in Sale: "Tonal" mirror workout system in Primary bedroomParcel Number: 15712143 |
Price & Status |
|---|
Price List Price: $1,695,000Price Per Sqft: $433 |
Location |
|---|
Direction & Address City: CharlotteCommunity: Cotswold |
School Information Elementary School: Billingsville / CotswoldJr High / Middle School: Alexander GrahamHigh School: Myers Park |
Agent Information |
|---|
Listing Agent Listing ID: 4119290 |
Building |
|---|
Building Area Building Area: 3264 Square Feet |
Lot Information |
|---|
Lot Area: 0.34 acres |
Listing Info |
|---|
Special Conditions: Standard |
Offer |
|---|
Listing Terms: Cash, Conventional |
Compensation |
|---|
Buyer Agency Commission: 3Buyer Agency Commission Type: %Sub Agency Commission: 0Sub Agency Commission Type: % |
Notes The listing broker’s offer of compensation is made only to participants of the MLS where the listing is filed |
Miscellaneous |
|---|
Mls Number: 4119290Zillow Contingency Status: Under ContractAttic: Walk-InAttribution Contact: ckelly@cottinghamchalk.com |
Additional Information |
|---|
Mlg Can ViewMlg Can Use: IDX |
Last check for updates: about 13 hours ago
Listing Provided by: Callie Kelly
Cottingham Chalk
Source: Canopy MLS as distributed by MLS GRID, MLS#4119290

Price History for 149 McAlway Rd
| Date | Price | Event | Source |
|---|---|---|---|
| 04/09/2024 | $1,695,000 | Pending | Canopy MLS as distributed by MLS GRID #4119290 |
| 04/06/2024 | $1,695,000 | PriceChange | Canopy MLS as distributed by MLS GRID #4119290 |
| 03/21/2024 | $1,775,000 | Listed For Sale | Canopy MLS as distributed by MLS GRID #4119290 |
| 06/05/2019 | $1,110,000 | Sold | Canopy MLS as distributed by MLS GRID #3488431 |
| 04/08/2019 | $1,122,000 | Pending | Agent Provided |
| 04/04/2019 | $1,122,000 | Listed For Sale | Agent Provided |
| 12/01/2016 | $910,500 | Sold | N/A |
| 06/30/2016 | $910,000 | Sold | N/A |
Similar Homes You May Like
Skip to last item
- Keller Williams Ballantyne Area
- See more homes for sale inCharlotteTake a look
Skip to first item
New Listings near 149 McAlway Rd
Skip to last item
- Keller Williams South Park
- NorthGroup Real Estate LLC
- Premier Sotheby's International Realty
- See more homes for sale inCharlotteTake a look
Skip to first item
Property Taxes and Assessment
| Year | 2023 |
|---|---|
| Tax | $10,205 |
| Assessment | $1,372,300 |
Home facts updated by county records
Comparable Sales for 149 McAlway Rd
Address | Distance | Property Type | Sold Price | Sold Date | Bed | Bath | Sqft |
|---|---|---|---|---|---|---|---|
0.09 | Single-Family Home | $1,885,000 | 04/04/24 | 5 | 5 | 3,942 | |
0.09 | Single-Family Home | $1,450,000 | 11/13/23 | 5 | 4 | 3,259 | |
0.07 | Single-Family Home | $1,900,000 | 10/20/23 | 5 | 4 | 4,227 | |
0.26 | Single-Family Home | $1,100,000 | 09/25/23 | 5 | 4 | 3,880 | |
0.27 | Single-Family Home | $1,900,000 | 08/23/23 | 5 | 5 | 3,491 | |
0.09 | Single-Family Home | $2,000,000 | 10/27/23 | 4 | 5 | 4,401 | |
0.34 | Single-Family Home | $1,550,000 | 04/01/24 | 5 | 5 | 3,351 | |
0.34 | Single-Family Home | $1,310,000 | 05/19/23 | 5 | 5 | 4,355 | |
0.20 | Single-Family Home | $1,275,000 | 06/05/23 | 4 | 3 | 2,700 |
Neighborhood Overview
Neighborhood stats provided by third party data sources.
What Locals Say about Wendover-Sedgewood
- Tonya W.
- Resident
- 3y ago
"need a dog park. So the dogs can play and run around. So they can play with other dogs. And the owners can talk and enjoy nature. Plus the dogs. The dogs would love it"
- Jennifer
- Resident
- 5y ago
"30 year resident. I enjoy how quiet it is, and how close to the city Center it is. We also have good grocery stores."
- gr4255
- 10y ago
"Maybe the best rated schools in CMS, Safe and well patrolled area, Best shoppng mall in NC: Southpark Mall and walking distance to Cottswold Mall, ( 24hr Harris Teeter Supermarket, retail and restaurants, Starbucks, etc ) 10 Minute commute to downtown, New homes being built in $1,000,000.00 bracket. Young familys."
LGBTQ Local Legal Protections
LGBTQ Local Legal Protections
Callie Kelly, Cottingham Chalk

Based on information submitted to the MLS GRID as of 2024-01-24 10:55:15 PST. All data is obtained from various sources and may not have been verified by broker or MLS GRID. Supplied Open House Information is subject to change without notice. All information should be independently reviewed and verified for accuracy. Properties may or may not be listed by the office/agent presenting the information. Some IDX listings have been excluded from this website. Click here for more information
The Listing Brokerage’s offer of compensation is made only to participants of the MLS where the listing is filed and to participants of an MLS subject to a data-access agreement with Canopy MLS.
The Listing Brokerage’s offer of compensation is made only to participants of the MLS where the listing is filed and to participants of an MLS subject to a data-access agreement with Canopy MLS.
149 McAlway Rd, Charlotte, NC 28211 is a 5 bedroom, 5 bathroom, 3,914 sqft single-family home built in 2016. 149 McAlway Rd is located in Wendover-Sedgewood, Charlotte. This property is currently available for sale and was listed by Canopy MLS as distributed by MLS GRID on Mar 19, 2024. The MLS # for this home is MLS# 4119290.
