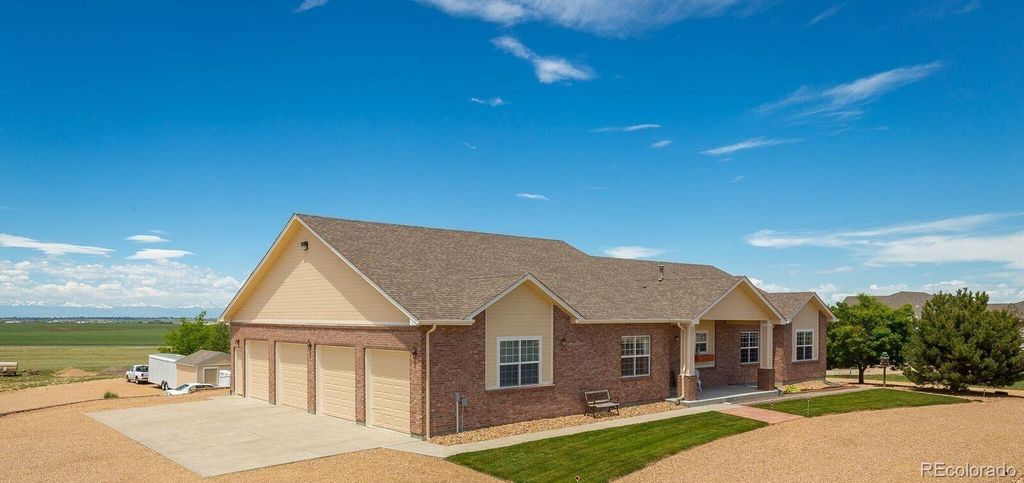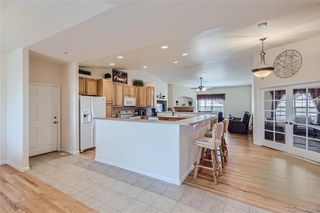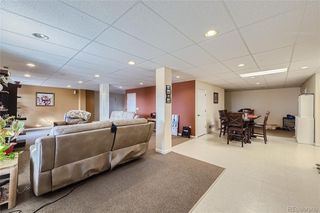


FOR SALE2.48 ACRES
14745 Avery Way
Keenesburg, CO 80643
- 6 Beds
- 5 Baths
- 5,120 sqft (on 2.48 acres)
- 6 Beds
- 5 Baths
- 5,120 sqft (on 2.48 acres)
6 Beds
5 Baths
5,120 sqft
(on 2.48 acres)
Local Information
© Google
-- mins to
Commute Destination
Description
Spacious custom brick ranch offers mountain views with full finished walk out basement offering multi generational living. Large covered front porch, clear stained glass front door with double side lights, 9 feet ceilings and vaulted ceilings in kitchen and familroom. Large open kitchen with 42inch medium oak cabinets, bar stool eating, white appliances, tile backsplash, Family Room offers gas fireplace with oak mantel, large TV niche, and ceiling fan. Large main floor study with double french doors and access to large covered deck. Spacious primary suite offers 2 walk in closets, access to covered deck,5 piece bathroom with jacuzzi tub. Rare oversized drywalled 4 car side entry garage. Finished walk out basement features large kitchen and eating area, family room and is ideal for mother in law suite or ADU property with private entry from walkout basement level. 50% of expected rental income from ADU can be used for loan qualification. Basement has rare 2 bathrooms, one is 1/2 bath that could be expanded to 3/4 or full bath. A portion of the lot is fenced which is ideal for children play or pets. Spacious covered deck with low maintenance high quality flooring and outstanding views to the west. High quality brick construction by Bill Most custom homes. Enjoy the beauty of small town living, yet only 30 minutes commute to DIA.
Home Highlights
Parking
4 Car Garage
Outdoor
Porch, Patio, Deck
A/C
Heating & Cooling
HOA
$50/Monthly
Price/Sqft
$185
Listed
93 days ago
Home Details for 14745 Avery Way
Interior Features |
|---|
Interior Details Basement: FinishedNumber of Rooms: 18 |
Beds & Baths Number of Bedrooms: 6Main Level Bedrooms: 3Number of Bathrooms: 5Number of Bathrooms (full): 2Number of Bathrooms (three quarters): 1Number of Bathrooms (half): 2Number of Bathrooms (main level): 3 |
Dimensions and Layout Living Area: 5120 Square Feet |
Appliances & Utilities Utilities: Electricity Connected, PropaneAppliances: Cooktop, Dishwasher, Disposal, Dryer, Gas Water Heater, Oven, Range, Range Hood, Refrigerator, WasherDishwasherDisposalDryerRefrigeratorWasher |
Heating & Cooling Heating: Forced Air,PropaneHas CoolingAir Conditioning: Central AirHas HeatingHeating Fuel: Forced Air |
Fireplace & Spa Number of Fireplaces: 2Fireplace: Family Room, Recreation RoomSpa: BathHas a FireplaceHas a Spa |
Gas & Electric Electric: 220 VoltsHas Electric on Property |
Windows, Doors, Floors & Walls Window: Double Pane Windows, Window CoveringsFlooring: Carpet, Tile, WoodCommon Walls: No Common Walls |
Levels, Entrance, & Accessibility Stories: 1Levels: OneFloors: Carpet, Tile, Wood |
View Has a ViewView: Meadow, Mountain(s) |
Security Security: Carbon Monoxide Detector(s), Smoke Detector(s) |
Exterior Features |
|---|
Exterior Home Features Roof: CompositionPatio / Porch: Covered, Deck, Front Porch, PatioFencing: PartialExterior: Private YardFoundation: Concrete Perimeter |
Parking & Garage Number of Garage Spaces: 4Number of Covered Spaces: 4No CarportHas a GarageHas an Attached GarageParking Spaces: 4Parking: Concrete |
Frontage Road Frontage: PublicRoad Surface Type: Paved |
Finished Area Finished Area (above surface): 2560 Square FeetFinished Area (below surface): 2135 Square Feet |
Days on Market |
|---|
Days on Market: 93 |
Property Information |
|---|
Year Built Year Built: 2006 |
Property Type / Style Property Type: ResidentialProperty Subtype: Single Family ResidenceStructure Type: HouseArchitecture: House |
Building Construction Materials: Brick, FrameNot Attached Property |
Property Information Not Included in Sale: NoneParcel Number: R0160698 |
Price & Status |
|---|
Price List Price: $947,500Price Per Sqft: $185 |
Status Change & Dates Possession Timing: Close Of Escrow |
Active Status |
|---|
MLS Status: Active |
Location |
|---|
Direction & Address City: KeenesburgCommunity: Cavanaugh Hills |
School Information Elementary School: Mary E PennockElementary School District: School District 27-JJr High / Middle School: Overland TrailJr High / Middle School District: School District 27-JHigh School: BrightonHigh School District: School District 27-J |
Agent Information |
|---|
Listing Agent Listing ID: 2856499 |
Building |
|---|
Building Area Building Area: 5120 Square Feet |
Community |
|---|
Not Senior Community |
HOA |
|---|
HOA Fee Includes: WaterHOA Name: Cavanaugh Hills HOAHOA Phone: 000-000-0000Has an HOAHOA Fee: $150/Quarterly |
Lot Information |
|---|
Lot Area: 2.4793 Acres |
Listing Info |
|---|
Special Conditions: Standard |
Offer |
|---|
Listing Terms: 1031 Exchange, Cash, Conventional, FHA, Jumbo, USDA Loan, VA Loan |
Mobile R/V |
|---|
Mobile Home Park Mobile Home Units: Feet |
Compensation |
|---|
Buyer Agency Commission: 2.8Buyer Agency Commission Type: % |
Notes The listing broker’s offer of compensation is made only to participants of the MLS where the listing is filed |
Business |
|---|
Business Information Ownership: Individual |
Miscellaneous |
|---|
BasementMls Number: 2856499Attribution Contact: SWood@SliferFrontRange.com |
Additional Information |
|---|
Mlg Can ViewMlg Can Use: IDX |
Last check for updates: 1 day ago
Listing courtesy of Steve Wood
SLIFER SMITH AND FRAMPTON REAL ESTATE
Source: REcolorado, MLS#2856499

Price History for 14745 Avery Way
| Date | Price | Event | Source |
|---|---|---|---|
| 04/01/2024 | $947,500 | PriceChange | REcolorado #2856499 |
| 01/26/2024 | $995,000 | Listed For Sale | REcolorado #2856499 |
| 08/12/2019 | $675,000 | Sold | N/A |
| 06/25/2019 | $675,000 | Pending | Agent Provided |
| 06/15/2019 | $675,000 | Listed For Sale | Agent Provided |
| 05/05/2006 | $363,592 | Sold | N/A |
Similar Homes You May Like
Skip to last item
- Lorraine Walter, Walter Realty
- MB THE CHERRY CREEK TEAM LLC, MLS#1535385
- Elizabeth Sauter, Realty One Group Fourpoints
- Christine Curl, Colorado Tenderfoot Properties II
- Peak Real Estate Ltd, MLS#8126991
- FREEDOM REAL ESTATE PROPERTIES, MLS#7700027
- Nissa Hall, eXp Realty LLC
- Nissa Hall, eXp Realty LLC
- Madison & Company Properties, MLS#3219318
- Donald E Neb, Plains Realty & Management LLC
- See more homes for sale inKeenesburgTake a look
Skip to first item
New Listings near 14745 Avery Way
Skip to last item
- Lorraine Walter, Walter Realty
- Christine Curl, Colorado Tenderfoot Properties II
- Resident Realty South Metro, MLS#6330468
- MB THE CHERRY CREEK TEAM LLC, MLS#1535385
- See more homes for sale inKeenesburgTake a look
Skip to first item
Property Taxes and Assessment
| Year | 2023 |
|---|---|
| Tax | $5,893 |
| Assessment | $893,000 |
Home facts updated by county records
Comparable Sales for 14745 Avery Way
Address | Distance | Property Type | Sold Price | Sold Date | Bed | Bath | Sqft |
|---|---|---|---|---|---|---|---|
0.39 | Single-Family Home | $780,000 | 10/20/23 | 5 | 3 | 3,681 | |
0.28 | Single-Family Home | $680,000 | 06/16/23 | 3 | 2 | 4,168 | |
0.89 | Single-Family Home | $826,250 | 04/12/24 | 4 | 2 | 5,094 | |
1.28 | Single-Family Home | $860,000 | 06/29/23 | 3 | 3 | 4,812 | |
1.50 | Single-Family Home | $1,330,000 | 02/05/24 | 5 | 5 | 5,812 | |
2.34 | Single-Family Home | $796,000 | 03/29/24 | 5 | 4 | 3,682 | |
1.89 | Single-Family Home | $849,900 | 10/30/23 | 3 | 3 | 5,496 | |
2.11 | Single-Family Home | $730,000 | 07/06/23 | 5 | 4 | 3,934 | |
2.47 | Single-Family Home | $765,000 | 02/29/24 | 4 | 4 | 3,990 |
What Locals Say about Keenesburg
- Peternlisa
- Resident
- 3y ago
"Nothing to dislike. People have dogs and walk them. It seems to that way all over town. Nobody complains."
- Peternlisa
- Resident
- 4y ago
"Great place to live in this neighborhood. The people are friendly and well bred. The sun shines here"
LGBTQ Local Legal Protections
LGBTQ Local Legal Protections
Steve Wood, SLIFER SMITH AND FRAMPTON REAL ESTATE

© 2023 REcolorado® All rights reserved. Certain information contained herein is derived from information which is the licensed property of, and copyrighted by, REcolorado®. Click here for more information
The listing broker’s offer of compensation is made only to participants of the MLS where the listing is filed.
The listing broker’s offer of compensation is made only to participants of the MLS where the listing is filed.
14745 Avery Way, Keenesburg, CO 80643 is a 6 bedroom, 5 bathroom, 5,120 sqft single-family home built in 2006. This property is currently available for sale and was listed by REcolorado on Jan 27, 2024. The MLS # for this home is MLS# 2856499.
