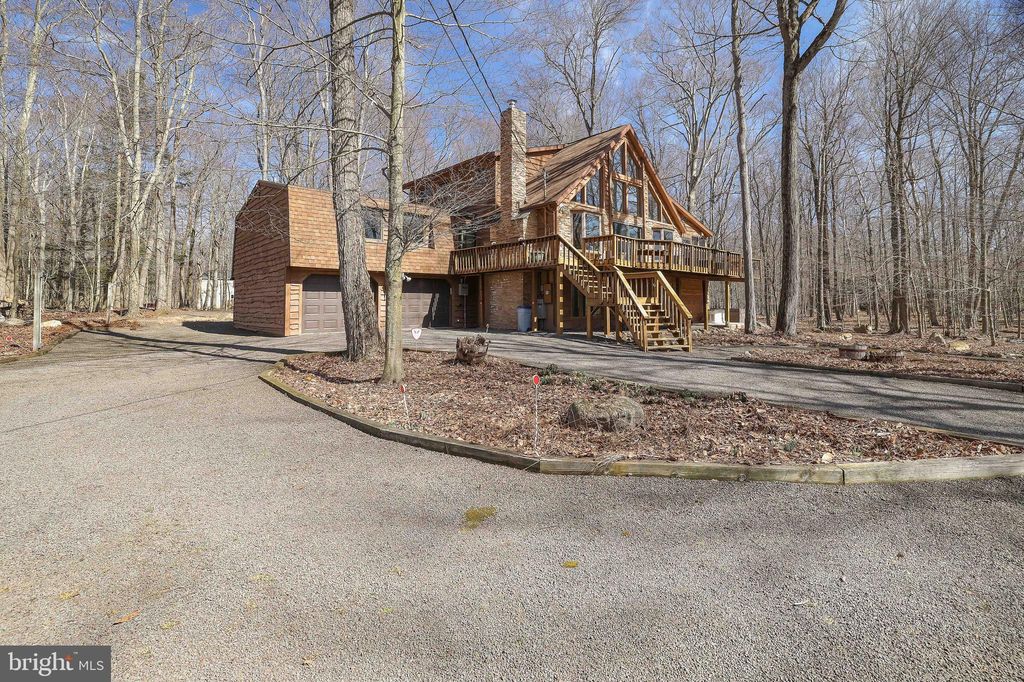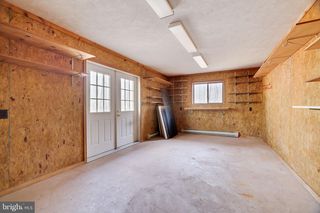


PENDING2 ACRES
147 Eagles View Dr
Gouldsboro, PA 18424
- 3 Beds
- 3 Baths
- 3,118 sqft (on 2 acres)
- 3 Beds
- 3 Baths
- 3,118 sqft (on 2 acres)
3 Beds
3 Baths
3,118 sqft
(on 2 acres)
Local Information
© Google
-- mins to
Commute Destination
Description
Escape to your own mountain retreat in the picturesque setting of Big Bass Lake. This stunning 3-bedroom, 3-bathroom extended chalet sits on just over two acres of wooded land and features a thoughtful layout designed for comfort and convenience. The heart of the home is the inviting great room, complete with a charming stone fireplace that creates a cozy ambiance. Step outside and unwind on the spacious front deck or in the screened-in porch, surrounded by the natural beauty of the wooded double lot with walking paths. The ground floor features a versatile family or game room, complete with a wet bar and a coal stove, perfect for gatherings with family and friends. Additionally, this level includes an exercise/craft/storage room, a full bathroom with laundry, a mechanical room, and generous storage space. The attached two-car garage provides direct access to the home and an attached space that can be used as a storage shed or workshop, adding convenience and versatility to the property. On the second floor, enter the great room with floor-to-ceiling windows that flood the space with natural light and offer southern exposure for passive solar heating in the winter months. A stunning stone fireplace adds warmth and charm, while the kitchen with a breakfast bar is ideal for culinary enthusiasts. Enjoy the spa room with a sunken jacuzzi, which could be converted back to a fourth bedroom if desired, and a side deck for outdoor relaxation. Also on the 2nd floor are the Living/Media room, two home offices, and a large storage closet. The third floor features a loft space with built-in storage that can be used as a sitting or office area, a full bathroom, and two bedrooms with oversized closets, providing comfortable accommodation for family and guests. Outside, the property offers plenty of driveway parking with a rear parking area. Additional features of this mountain retreat include a whole-home standby generator. Property features multiple heating sources for added convience and efficiency: West side addition over garage has heat pump with hot air/ac with built in humidifier. East side has electric baseboard heat, propane forced air heat servicing the great room and lower-level family/game room. Mini-Split in the great room/kitchen. Coal stove, and wood burning fireplace as additional heating sources. Residents of Big Bass Lake enjoy access to a range of amenities, including 24-hour gated security, three lakes for boating and fishing, two beaches, tennis and pickleball courts, indoor and outdoor pools, and a community center with monthly activities. Located near Pocono attractions such as skiing, tubing, kayaking, and canoeing, as well as Mt Airy Casino, Camelback Resort, and Kalahari Waterpark and Conference Center, this property offers both serenity and easy access to entertainment and recreation options. Don't miss the opportunity to make this mountain retreat your own oasis of comfort and enjoyment. Square footage is estimated based off floorplans, the buyer needs to verify along with taxes and HOA fees. The adjoining lot is deeded separately, and both parcels are being sold together. Each parcel has its own HOA fees. While BBL is STR-friendly, the buyer is responsible for verifying rules and restrictions.
Home Highlights
Parking
2 Car Garage
Outdoor
Deck
A/C
Heating & Cooling
HOA
$325/Monthly
Price/Sqft
$152
Listed
40 days ago
Home Details for 147 Eagles View Dr
Interior Features |
|---|
Interior Details Number of Rooms: 12 |
Beds & Baths Number of Bedrooms: 3Number of Bathrooms: 3Number of Bathrooms (full): 3Number of Bathrooms (main level): 1 |
Dimensions and Layout Living Area: 3118 Square Feet |
Appliances & Utilities Utilities: Cable Connected, Phone, PropaneAppliances: Built-In Microwave, Dishwasher, Dryer, Humidifier, Double Oven, Range Hood, Refrigerator, Water Heater, Washer, Cooktop, Electric Water HeaterDishwasherDryerLaundry: Main LevelRefrigeratorWasher |
Heating & Cooling Heating: Baseboard - Electric,Forced Air,Heat Pump - Electric BackUp,Humidity Control,Passive Solar,Electric,Propane - Leased,CoalHas CoolingAir Conditioning: Ductless/Mini-Split,Central A/C,Ceiling Fan(s),Humidity Control,Heat Pump,ElectricHas HeatingHeating Fuel: Baseboard Electric |
Fireplace & Spa Number of Fireplaces: 1Fireplace: Insert, Stove - CoalSpa: Bath, IndoorHas a FireplaceHas a Spa |
Windows, Doors, Floors & Walls Window: Bay/BowFlooring: Bamboo, Carpet |
Levels, Entrance, & Accessibility Stories: 3Levels: ThreeAccessibility: NoneFloors: Bamboo, Carpet |
View View: Trees/Woods |
Exterior Features |
|---|
Exterior Home Features Roof: Asphalt ShinglePatio / Porch: Deck, ScreenedVegetation: Trees/WoodedOther Structures: Above GradeExterior: Lighting, Flood LightsFoundation: SlabNo Private Pool |
Parking & Garage Number of Garage Spaces: 2Number of Covered Spaces: 2Open Parking Spaces: 4No CarportHas a GarageHas an Attached GarageHas Open ParkingParking Spaces: 6Parking: Garage Door Opener,Additional Storage Area,Inside Entrance,Crushed Stone,Driveway,Attached Garage |
Pool Pool: Community |
Frontage Not on Waterfront |
Water & Sewer Sewer: On Site Septic |
Finished Area Finished Area (above surface): 3118 Square Feet |
Days on Market |
|---|
Days on Market: 40 |
Property Information |
|---|
Year Built Year Built: 1980 |
Property Type / Style Property Type: ResidentialProperty Subtype: Single Family ResidenceStructure Type: DetachedArchitecture: Chalet |
Building Construction Materials: Wood Siding, Stone, AsphaltNot a New ConstructionHas Additional Parcels |
Property Information Condition: Very GoodIncluded in Sale: List Of Inclusions In Documents.Parcel Number: 2340107001023401070011 |
Price & Status |
|---|
Price List Price: $475,000Price Per Sqft: $152 |
Status Change & Dates Off Market Date: Mon Apr 15 2024Possession Timing: Negotiable |
Active Status |
|---|
MLS Status: PENDING |
Media |
|---|
Location |
|---|
Direction & Address City: GouldsboroCommunity: Big Bass Lake |
School Information Elementary School District: North PoconoJr High / Middle School District: North PoconoHigh School District: North Pocono |
Agent Information |
|---|
Listing Agent Listing ID: PALW2000266 |
Community |
|---|
Community Features: Community Pool Description: Indoor, HeatedNot Senior Community |
HOA |
|---|
HOA Fee Includes: Management, Pool(s), Recreation Facility, Road Maintenance, Security, TrashHOA Name: Big Bass LakeHas an HOAHOA Fee: $3,905/Annually |
Lot Information |
|---|
Lot Area: 2 Acres |
Listing Info |
|---|
Special Conditions: Standard |
Offer |
|---|
Contingencies: Home InspectionListing Agreement Type: Exclusive Right To SellListing Terms: Cash, Conventional |
Compensation |
|---|
Buyer Agency Commission: 3Buyer Agency Commission Type: %Sub Agency Commission: 0Sub Agency Commission Type: $Transaction Broker Commission: 0Transaction Broker Commission Type: $ |
Notes The listing broker’s offer of compensation is made only to participants of the MLS where the listing is filed |
Business |
|---|
Business Information Ownership: Fee Simple |
Miscellaneous |
|---|
Mls Number: PALW2000266Municipality: CLIFTON TOWNSHIP |
Additional Information |
|---|
HOA Amenities: Beach,Boat Ramp,Community Center,Exercise Room,Fitness Center,Gated,Lake,Picnic Area,Indoor Pool,Pool - Outdoor,Pool,Tennis Court(s),Water/Lake Privileges |
Last check for updates: about 11 hours ago
Listing courtesy of Kerry J Mccaw, (570) 801-2966
BHHS Fox & Roach-Bethlehem, (610) 865-0033
Co-Listing Agent: Shawn R Borden, (610) 831-5050
BHHS Fox & Roach-Collegeville, (610) 831-5300
Source: Bright MLS, MLS#PALW2000266

Also Listed on Berkshire Hathaway HomeServices Fox & Roach, REALTORS.
Price History for 147 Eagles View Dr
| Date | Price | Event | Source |
|---|---|---|---|
| 04/16/2024 | $475,000 | Pending | Bright MLS #PALW2000266 |
| 04/04/2024 | ListingRemoved | PMAR #PM-113572 | |
| 03/18/2024 | $475,000 | Listed For Sale | PMAR #PM-113572 |
Similar Homes You May Like
Skip to last item
- Big Bass Lake Realty, Inc.
- Berkshire Hathaway Home Services Preferred Properties
- Keller Williams Real Estate-Clarks Summit
- Keller Williams Real Estate - Stroudsburg
- See more homes for sale inGouldsboroTake a look
Skip to first item
New Listings near 147 Eagles View Dr
Skip to last item
- Keller Williams Real Estate - Blue Bell
- Keller Williams Real Estate - Stroudsburg
- RE/MAX Real Estate
- Keller Williams Real Estate-Clarks Summit
- Berkshire Hathaway Home Services Preferred Properties
- See more homes for sale inGouldsboroTake a look
Skip to first item
Comparable Sales for 147 Eagles View Dr
Address | Distance | Property Type | Sold Price | Sold Date | Bed | Bath | Sqft |
|---|---|---|---|---|---|---|---|
0.25 | Single-Family Home | $709,400 | 04/04/24 | 4 | 3 | 2,570 | |
0.06 | Single-Family Home | $360,000 | 11/21/23 | 3 | 2 | 2,352 | |
0.20 | Single-Family Home | $375,000 | 08/11/23 | 4 | 3 | 3,000 | |
0.17 | Single-Family Home | $380,000 | 10/20/23 | 3 | 2 | 1,977 | |
0.36 | Single-Family Home | $460,000 | 06/28/23 | 3 | 3 | 2,597 | |
0.28 | Single-Family Home | $325,000 | 03/08/24 | 4 | 3 | 2,181 | |
0.42 | Single-Family Home | $448,698 | 09/05/23 | 5 | 3 | 2,430 | |
0.46 | Single-Family Home | $375,000 | 08/01/23 | 3 | 2 | 2,243 | |
0.29 | Single-Family Home | $310,000 | 05/03/23 | 3 | 2 | 1,568 |
LGBTQ Local Legal Protections
LGBTQ Local Legal Protections
Kerry J Mccaw, BHHS Fox & Roach-Bethlehem

The data relating to real estate for sale on this website appears in part through the BRIGHT Internet Data Exchange program, a voluntary cooperative exchange of property listing data between licensed real estate brokerage firms, and is provided by BRIGHT through a licensing agreement.
Listing information is from various brokers who participate in the Bright MLS IDX program and not all listings may be visible on the site.
The property information being provided on or through the website is for the personal, non-commercial use of consumers and such information may not be used for any purpose other than to identify prospective properties consumers may be interested in purchasing.
Some properties which appear for sale on the website may no longer be available because they are for instance, under contract, sold or are no longer being offered for sale.
Property information displayed is deemed reliable but is not guaranteed.
Copyright 2024 Bright MLS, Inc. Click here for more information
The listing broker’s offer of compensation is made only to participants of the MLS where the listing is filed.
The listing broker’s offer of compensation is made only to participants of the MLS where the listing is filed.
147 Eagles View Dr, Gouldsboro, PA 18424 is a 3 bedroom, 3 bathroom, 3,118 sqft single-family home built in 1980. This property is currently available for sale and was listed by Bright MLS on Mar 19, 2024. The MLS # for this home is MLS# PALW2000266.
