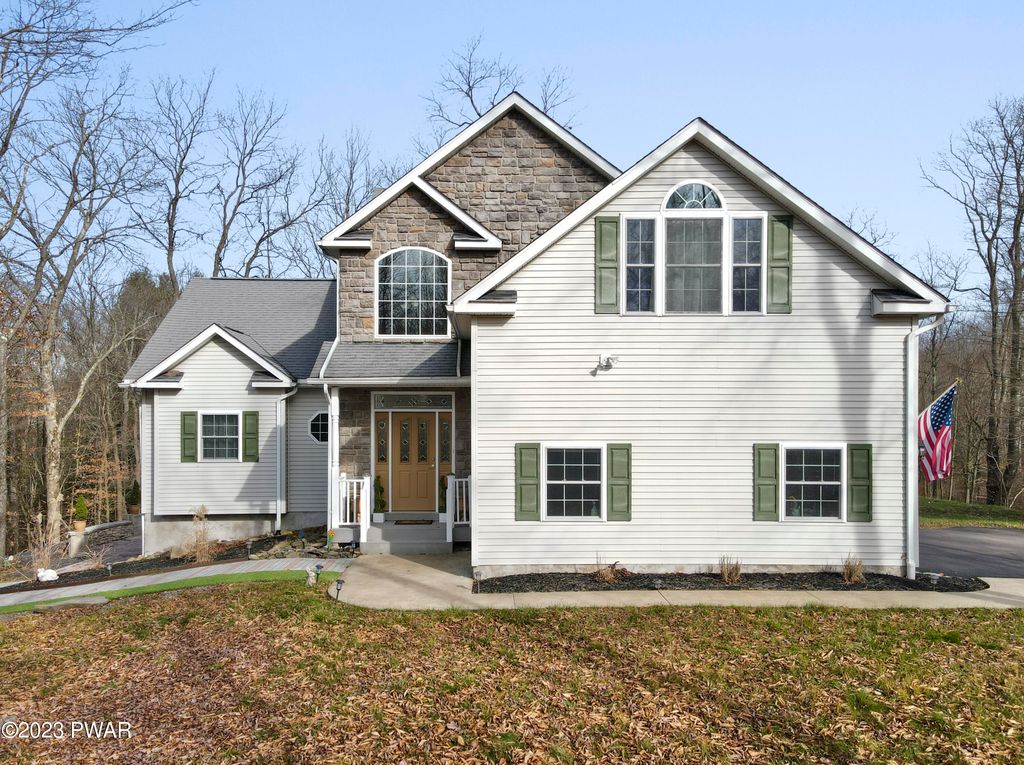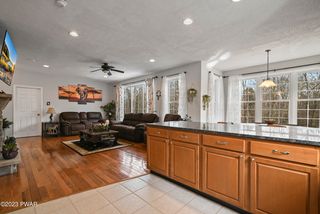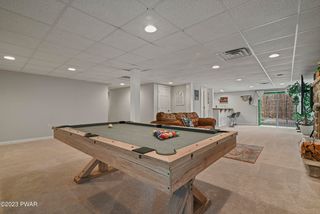


FOR SALE 2.07 ACRES
2.07 ACRES
3D VIEW
115 Lehigh River Ct
Gouldsboro, PA 18424
- 4 Beds
- 4 Baths
- 3,676 sqft (on 2.07 acres)
- 4 Beds
- 4 Baths
- 3,676 sqft (on 2.07 acres)
4 Beds
4 Baths
3,676 sqft
(on 2.07 acres)
Local Information
© Google
-- mins to
Commute Destination
Description
Welcome to this immaculate riverfront 4-bedroom, 3 1/2 bathroom home nestled on a 2-acre lot in a beautifully maintained neighborhood. Step into a bright and inviting ambiance with natural light pouring in through the wall-to-wall windows. The open-concept living area includes a large living room with a stone propane fireplace, an updated kitchen, featuring stainless steel appliances, and a dining area. Upstairs are 3 bedrooms, generously sized, with their own full bathroom. Downstairs is a finished basement with the potential of an in-law suite providing flexibility for guests or extended family members. Enjoy outdoor entertaining with a trex deck leading to a custom-built patio and campfire area, all surrounded by acres of wooded land for the ultimate privacy. Don't miss the opportunity to call this beautiful property home. Book your tour today and ask about qualifying for a discounted interest rate!
Home Highlights
Parking
Garage
Outdoor
Patio, Deck
A/C
Heating & Cooling
HOA
$50/Monthly
Price/Sqft
$155
Listed
150 days ago
Home Details for 115 Lehigh River Ct
Interior Features |
|---|
Interior Details Basement: Daylight,Walk-Out Access,FinishedNumber of Rooms: 10Types of Rooms: Primary Bathroom, Bedroom 3, Bathroom 2, Basement, Utility Room, Living Room, Primary Bedroom, Laundry, Bathroom, Bedroom 1, Dining Room, Kitchen, Bedroom 2Wet Bar |
Beds & Baths Number of Bedrooms: 4Number of Bathrooms: 4Number of Bathrooms (full): 3Number of Bathrooms (half): 1 |
Dimensions and Layout Living Area: 3676 Square Feet |
Appliances & Utilities Appliances: Dryer, Water Softener, Washer/Dryer, Washer, Stainless Steel Appliance(s), Self Cleaning Oven, Range Hood, Oven, Microwave, Ice Maker, Electric Range, DishwasherDishwasherDryerLaundry: Laundry RoomMicrowaveWasher |
Heating & Cooling Heating: Heat Pump,PropaneHas CoolingAir Conditioning: Central AirHas HeatingHeating Fuel: Heat Pump |
Fireplace & Spa Number of Fireplaces: 2Fireplace: PropaneHas a FireplaceNo Spa |
Gas & Electric Electric: 200+ Amp Service |
Windows, Doors, Floors & Walls Window: Double Pane Windows, Window Treatments, Shutters, Screens, ENERGY STAR Qualified WindowsDoor: Sliding Doors, Storm Door(s)Flooring: Carpet, Wood, Tile, Hardwood, Ceramic Tile |
Levels, Entrance, & Accessibility Stories: 2Levels: Three Or MoreEntry Location: Garage side doorFloors: Carpet, Wood, Tile, Hardwood, Ceramic Tile |
Security Security: Carbon Monoxide Detector(s), Security System, Security System Owned, Fire Alarm |
Exterior Features |
|---|
Exterior Home Features Roof: AsphaltPatio / Porch: Deck, See Remarks, PatioExterior: Fire Pit, Private Yard, LightingFoundation: SlabNo Private Pool |
Parking & Garage Number of Garage Spaces: 2Number of Covered Spaces: 2Has a GarageHas Open ParkingParking Spaces: 2Parking: Driveway,Paved,Garage,Garage Faces Side |
Pool Pool: None |
Frontage WaterfrontWaterfront: River Access, Waterfront, River FrontFrontage Type: RiverRoad Frontage: Private RoadResponsible for Road Maintenance: Private Maintained Road, Road Maintenance AgreementRoad Surface Type: PavedOn Waterfront |
Water & Sewer Sewer: Mound SepticWater Body: Stream |
Farm & Range Not Allowed to Raise Horses |
Finished Area Finished Area (above surface): 2444 Square FeetFinished Area (below surface): 1232 Square Feet |
Days on Market |
|---|
Days on Market: 150 |
Property Information |
|---|
Year Built Year Built: 2006Year Renovated: 2006 |
Property Type / Style Property Type: ResidentialProperty Subtype: Single Family ResidenceArchitecture: Contemporary |
Building Construction Materials: Asphalt, Vinyl SidingNot a New Construction |
Property Information Condition: Updated/RemodeledParcel Number: 14000520027 |
Price & Status |
|---|
Price List Price: $570,000Price Per Sqft: $155 |
Status Change & Dates Possession Timing: Close Of Escrow |
Active Status |
|---|
MLS Status: Active |
Location |
|---|
Direction & Address City: GouldsboroCommunity: Rainbow Run |
School Information High School District: North Pocono School District |
Agent Information |
|---|
Listing Agent Listing ID: PW235322 |
Building |
|---|
Building Area Building Area: 3676 Square Feet |
Community |
|---|
Not Senior Community |
HOA |
|---|
HOA Fee (second): 150HOA Fee Frequency (second): One TimeHas an HOAHOA Fee: $595/Annually |
Lot Information |
|---|
Lot Area: 2.07 Acres |
Offer |
|---|
Listing Terms: Cash, VA Loan, USDA Loan, FHA, Conventional |
Compensation |
|---|
Buyer Agency Commission: 2.5Buyer Agency Commission Type: %Sub Agency Commission: 0Sub Agency Commission Type: % |
Notes The listing broker’s offer of compensation is made only to participants of the MLS where the listing is filed |
Miscellaneous |
|---|
BasementMls Number: PW235322Attic: Attic Storage, Partially Floored, Pull Down Stairs, Storage |
Additional Information |
|---|
HOA Amenities: OtherMlg Can ViewMlg Can Use: IDX |
Last check for updates: about 10 hours ago
Listing courtesy of Kacey Conaty
NON-MEMBER OFFICE
Source: PWAR, MLS#PW235322

Price History for 115 Lehigh River Ct
| Date | Price | Event | Source |
|---|---|---|---|
| 12/15/2023 | $562,000 | PriceChange | PMAR #PM-111197 |
| 11/25/2023 | $570,000 | Listed For Sale | PMAR #PM-111197 |
| 10/08/2021 | $450,000 | Sold | PMAR #PM-91202 |
| 07/15/2020 | $150,000 | Sold | N/A |
| 02/25/2020 | $149,500 | ListingRemoved | Agent Provided |
| 02/13/2020 | $149,500 | Listed For Sale | Agent Provided |
| 12/18/2019 | $1,251 | Sold | N/A |
| 10/04/2019 | $0 | Listed For Sale | Agent Provided |
| 01/25/2010 | $234,000 | Sold | N/A |
| 02/27/2007 | $389,900 | Sold | N/A |
| 10/11/2005 | $69,900 | Sold | N/A |
Similar Homes You May Like
Skip to last item
- Big Bass Lake Realty, Inc.
- Keller Williams Real Estate-Clarks Summit
- Berkshire Hathaway Home Services Preferred Properties
- Keller Williams Real Estate - Stroudsburg
- Keller Williams Real Estate - Stroudsburg
- See more homes for sale inGouldsboroTake a look
Skip to first item
New Listings near 115 Lehigh River Ct
Skip to last item
- Keller Williams Real Estate - Stroudsburg
- Keller Williams Real Estate - Blue Bell
- Keller Williams Real Estate-Clarks Summit
- Berkshire Hathaway Home Services Preferred Properties
- See more homes for sale inGouldsboroTake a look
Skip to first item
Property Taxes and Assessment
| Year | 2023 |
|---|---|
| Tax | $6,384 |
| Assessment | $396,200 |
Home facts updated by county records
Comparable Sales for 115 Lehigh River Ct
Address | Distance | Property Type | Sold Price | Sold Date | Bed | Bath | Sqft |
|---|---|---|---|---|---|---|---|
0.28 | Single-Family Home | $626,000 | 05/23/23 | 4 | 4 | 7,729 | |
0.65 | Single-Family Home | $625,000 | 10/30/23 | 4 | 3 | 2,736 | |
0.62 | Single-Family Home | $308,000 | 08/04/23 | 4 | 3 | 2,120 | |
0.74 | Single-Family Home | $1,025,000 | 07/21/23 | 4 | 4 | 3,200 | |
0.65 | Single-Family Home | $345,000 | 07/05/23 | 5 | 3 | 1,860 | |
0.81 | Single-Family Home | $539,000 | 07/21/23 | 3 | 3 | 3,090 | |
0.66 | Single-Family Home | $325,000 | 06/26/23 | 5 | 2 | 2,776 | |
0.92 | Single-Family Home | $830,000 | 07/21/23 | 4 | 3 | 3,046 | |
0.99 | Single-Family Home | $313,000 | 10/30/23 | 3 | 2 | 2,021 | |
1.13 | Single-Family Home | $537,000 | 09/15/23 | 4 | 3 | 3,305 |
LGBTQ Local Legal Protections
LGBTQ Local Legal Protections
Kacey Conaty, NON-MEMBER OFFICE

IDX information is provided exclusively for personal, non-commercial use, and may not be used for any purpose other than to identify prospective properties consumers may be interested in purchasing. Information is deemed reliable but not guaranteed.
The listing broker’s offer of compensation is made only to participants of the MLS where the listing is filed.
The listing broker’s offer of compensation is made only to participants of the MLS where the listing is filed.
115 Lehigh River Ct, Gouldsboro, PA 18424 is a 4 bedroom, 4 bathroom, 3,676 sqft single-family home built in 2006. This property is currently available for sale and was listed by PWAR on Nov 30, 2023. The MLS # for this home is MLS# PW235322.
