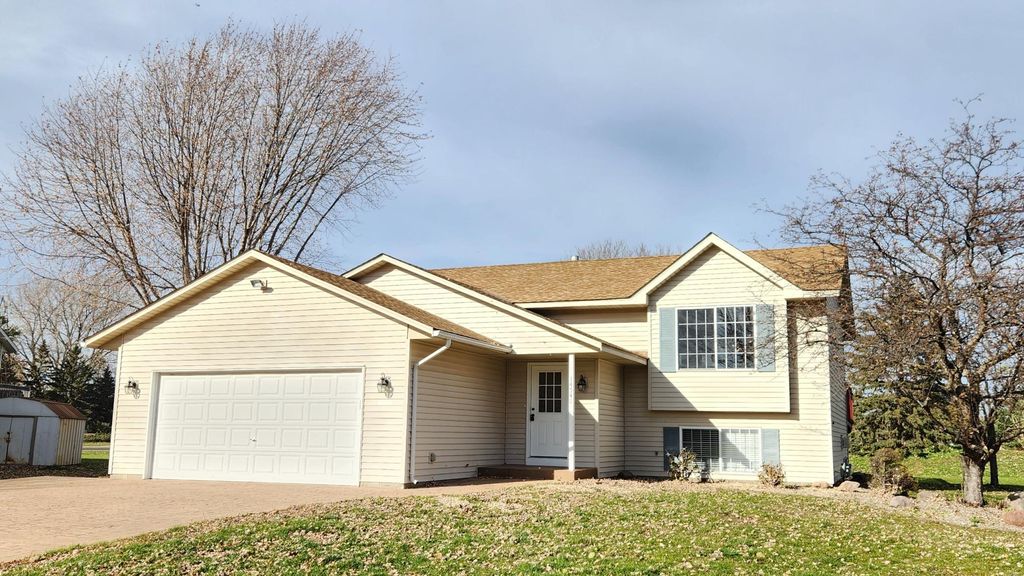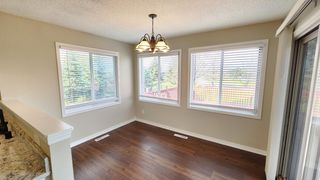


FOR SALE0.57 ACRES
14541 Denver Ct
Rosemount, MN 55068
- 5 Beds
- 3 Baths
- 2,602 sqft (on 0.57 acres)
- 5 Beds
- 3 Baths
- 2,602 sqft (on 0.57 acres)
5 Beds
3 Baths
2,602 sqft
(on 0.57 acres)
Local Information
© Google
-- mins to
Commute Destination
Description
This lovingly updated, move-in ready property has been waiting patiently for you to find your way home. Step into the spacious entry foyer and shed your winter coat and the stress of the day. The main level features 3 bedrooms, 2 baths and a open and welcoming living and dining area. The beautiful kitchen is perfect for baking cookies, making your favorite meals or sitting down to chat. If you don't want to cook, order in and enjoying the night around the dining room table with your favorite people. Head down stairs to 2 more bedrooms, an additional bath, and outstanding living space perfect for entertaining. You'll be counting down the days for the sunshine to return so you can open up the inground pool and love every minute of our MN summer. Until then, the natural light streaming in throughout the home will keep you warm. Move right in and truly enjoy homeownership.
Home Highlights
Parking
2 Car Garage
Outdoor
Porch, Patio, Deck, Pool
A/C
Heating only
HOA
None
Price/Sqft
$177
Listed
160 days ago
Home Details for 14541 Denver Ct
Active Status |
|---|
MLS Status: Active |
Interior Features |
|---|
Interior Details Basement: Daylight,Drain Tiled,FullNumber of Rooms: 10Types of Rooms: Bedroom 5, Living Room, Kitchen, Bedroom 2, Bedroom 3, Sun Room, Bedroom 4, Dining Room, Bedroom 1, Foyer |
Beds & Baths Number of Bedrooms: 5Number of Bathrooms: 3Number of Bathrooms (full): 1Number of Bathrooms (three quarters): 2 |
Dimensions and Layout Living Area: 2602 Square FeetFoundation Area: 1372 |
Appliances & Utilities Appliances: Dishwasher, Exhaust Fan, Microwave, Range, RefrigeratorDishwasherMicrowaveRefrigerator |
Heating & Cooling Heating: Forced AirNo CoolingAir Conditioning: NoneHas HeatingHeating Fuel: Forced Air |
Fireplace & Spa Fireplace: Family Room, Gas |
Gas & Electric Gas: Natural Gas |
Levels, Entrance, & Accessibility Levels: Multi/SplitAccessibility: None |
View No View |
Exterior Features |
|---|
Exterior Home Features Roof: AsphaltPatio / Porch: Deck, Patio, Rear PorchFencing: Other, PartialVegetation: WoodedHas a Private Pool |
Parking & Garage Number of Garage Spaces: 2Number of Covered Spaces: 2Open Parking Spaces: 5No CarportHas a GarageHas an Attached GarageHas Open ParkingParking Spaces: 7Parking: Attached,Concrete,Garage Door Opener |
Pool Pool: In Ground, HeatedPool |
Frontage Road Frontage: City Street, CurbsResponsible for Road Maintenance: Public Maintained RoadRoad Surface Type: Paved |
Water & Sewer Sewer: City Sewer/Connected |
Surface & Elevation Topography: Level |
Finished Area Finished Area (above surface): 1372 Square FeetFinished Area (below surface): 1230 Square Feet |
Days on Market |
|---|
Days on Market: 160 |
Property Information |
|---|
Year Built Year Built: 1998 |
Property Type / Style Property Type: ResidentialProperty Subtype: Single Family Residence |
Building Not a New ConstructionNot Attached PropertyNo Additional Parcels |
Property Information Condition: Age of Property: 26Parcel Number: 341525001110 |
Price & Status |
|---|
Price List Price: $459,900Price Per Sqft: $177 |
Location |
|---|
Direction & Address City: Rosemount |
School Information High School District: Rosemount-Apple Valley-Eagan |
Agent Information |
|---|
Listing Agent Listing ID: 6460186 |
Building |
|---|
Building Area Building Area: 2602 Square Feet |
HOA |
|---|
No HOAHOA Fee: No HOA Fee |
Lot Information |
|---|
Lot Area: 0.57 acres |
Offer |
|---|
Contingencies: None |
Compensation |
|---|
Buyer Agency Commission: 2.5Buyer Agency Commission Type: %Sub Agency Commission: 0Sub Agency Commission Type: %Transaction Broker Commission: 2.5Transaction Broker Commission Type: % |
Notes The listing broker’s offer of compensation is made only to participants of the MLS where the listing is filed |
Miscellaneous |
|---|
BasementMls Number: 6460186 |
Additional Information |
|---|
Mlg Can ViewMlg Can Use: IDX |
Last check for updates: about 5 hours ago
Listing courtesy of Cory Rudnitski, (763) 443-2333
RE/MAX Advantage Plus
Jessica Rudnitski, (763) 443-3658
Source: NorthStar MLS as distributed by MLS GRID, MLS#6460186

Price History for 14541 Denver Ct
| Date | Price | Event | Source |
|---|---|---|---|
| 04/17/2024 | $459,900 | PriceChange | NorthStar MLS as distributed by MLS GRID #6460186 |
| 03/18/2024 | $469,900 | PriceChange | NorthStar MLS as distributed by MLS GRID #6460186 |
| 02/16/2024 | $474,900 | PriceChange | NorthStar MLS as distributed by MLS GRID #6460186 |
| 01/17/2024 | $484,900 | PriceChange | NorthStar MLS as distributed by MLS GRID #6460186 |
| 12/19/2023 | $494,900 | PriceChange | NorthStar MLS as distributed by MLS GRID #6460186 |
| 11/21/2023 | $509,900 | Listed For Sale | NorthStar MLS as distributed by MLS GRID #6460186 |
| 02/26/2018 | $314,438 | Sold | N/A |
| 01/10/2018 | $251,861 | Listed For Sale | Agent Provided |
| 11/28/2017 | $251,861 | ListingRemoved | Agent Provided |
| 11/15/2017 | $0 | Listed For Sale | Agent Provided |
| 04/27/1999 | $168,250 | Sold | N/A |
| 10/20/1998 | $25,800 | Sold | N/A |
Similar Homes You May Like
New Listings near 14541 Denver Ct
Skip to last item
- Coldwell Banker Realty
- Weichert, Realtors-Integrity
- eXp Realty
- See more homes for sale inRosemountTake a look
Skip to first item
Property Taxes and Assessment
| Year | 2022 |
|---|---|
| Tax | $4,252 |
| Assessment | $416,800 |
Home facts updated by county records
Comparable Sales for 14541 Denver Ct
Address | Distance | Property Type | Sold Price | Sold Date | Bed | Bath | Sqft |
|---|---|---|---|---|---|---|---|
0.13 | Single-Family Home | $400,000 | 09/15/23 | 5 | 3 | 2,410 | |
0.07 | Single-Family Home | $400,900 | 11/17/23 | 4 | 2 | 1,866 | |
0.39 | Single-Family Home | $380,000 | 06/30/23 | 5 | 3 | 2,430 | |
0.16 | Single-Family Home | $355,000 | 05/30/23 | 4 | 2 | 1,572 | |
0.35 | Single-Family Home | $400,000 | 11/14/23 | 4 | 3 | 2,360 | |
0.35 | Single-Family Home | $407,500 | 03/18/24 | 4 | 4 | 2,434 | |
0.24 | Single-Family Home | $325,000 | 07/14/23 | 4 | 2 | 1,410 | |
0.35 | Single-Family Home | $405,000 | 07/21/23 | 4 | 2 | 1,837 | |
0.52 | Single-Family Home | $365,000 | 12/18/23 | 5 | 2 | 2,380 |
What Locals Say about Rosemount
- Kristin Kimm
- Resident
- 4mo ago
"Nice neighborhood & great schools. Shannon Park teachers are amazing. Lacking restaurants & stores, but enough near by. "
- Kristin Kimm
- Resident
- 4mo ago
"People walking their dogs all the time, trails nearby. Lovely neighborhood & community. Nice neighbors. "
- Lmraph07
- Resident
- 3y ago
"I feel safe and it’s walkable to lots of stuff. It’s also close to bike trails. Easy to get connected to freeways to get anywhere."
- Suzanne K. W. M.
- Resident
- 3y ago
"Leprechaun Days, safe place for kids, sports parks and play grounds. Love the pool and walking trails"
- Joy C.
- Resident
- 3y ago
"The parks around this area are great! There's places to walk and also many playgrounds for kids to play at"
- Jennifer S.
- Resident
- 3y ago
"Leprechaun Days, Crazy Day sales downtown and weekly farmers market. Wonderful small town feel close to Minneapolis. "
- Jennifer S.
- Resident
- 4y ago
"I commute 22 miles to work which usually takes 45-60 minutes on an average day. The main roads through town can be congested at peak times."
- Dresenbailey20
- Resident
- 4y ago
"There’s a lot of dogs in the neighborhood, it’s clean, people friendly. Great city to live in all around."
- Camille N
- Resident
- 4y ago
"It is a very safe and quiet family community, neighbors are friendly and courteous. Clean, with all necessary shopping close by. "
- Courtney C
- Resident
- 5y ago
"There are no sidewalks so you have to walk in the street, thankfully it’s not busy but there is one man who goes flying. Otherwise it is very friendly the kids ask to pet your dog and are polite and gentle, most the times dogs are out and polite I have never worried about my dog being hurt (besides no sidewalks) "
- Tpatters
- Resident
- 5y ago
"safe, quiet, excellent schools, intelligent and above average IQ in 98% of residents. Stoners do not fit in here. Solid - Hard working middle class city. Unethical people are run out."
- Trentdjohnson
- Resident
- 5y ago
"Fine no traffic easy access to freeway going multiple directions 35w is a pain but that’s a ways away"
- Tyler S.
- Resident
- 5y ago
"The friendly demeanor of everybody and all the willingness to participate in city wide activities. It’s a very cheerful town."
- Kyle T.
- Resident
- 5y ago
"best place in mn to live. best schools in the state are in rosemount. my current neighbors are the nicest people. "
- Tpatters
- Resident
- 5y ago
"low crime, activities and sports for all boys and girls, best schools, convenient shopping and distance to airport,train and buses, great public transportation, clean no rift raft allowed."
- Teresalynnandjaredmarcus
- Resident
- 5y ago
"we don't talk to any of our neighbors, our neighborhood is boring.we just moved from green bay wi. "
- Monica
- 9y ago
"I've lived here for almost 8 years and truly have no complaints. It's quiet enough and I feel very safe here with my husband and dog!"
- wilkus
- 9y ago
"School district 196 and 2 blocks from a great park"
- keyspro
- 9y ago
"Quiet neighborhood near parks, grocery, and local retail and dining.Plus, High School is recipient of Blue Ribbon School of Excellence & Gold Star of Innovation awards. "
LGBTQ Local Legal Protections
LGBTQ Local Legal Protections
Cory Rudnitski, RE/MAX Advantage Plus

Based on information submitted to the MLS GRID as of 2024-02-12 13:39:47 PST. All data is obtained from various sources and may not have been verified by broker or MLS GRID. Supplied Open House Information is subject to change without notice. All information should be independently reviewed and verified for accuracy. Properties may or may not be listed by the office/agent presenting the information. Some IDX listings have been excluded from this website. Click here for more information
By searching Northstar MLS listings you agree to the Northstar MLS End User License Agreement
The listing broker’s offer of compensation is made only to participants of the MLS where the listing is filed.
By searching Northstar MLS listings you agree to the Northstar MLS End User License Agreement
The listing broker’s offer of compensation is made only to participants of the MLS where the listing is filed.
14541 Denver Ct, Rosemount, MN 55068 is a 5 bedroom, 3 bathroom, 2,602 sqft single-family home built in 1998. This property is currently available for sale and was listed by NorthStar MLS as distributed by MLS GRID on Nov 21, 2023. The MLS # for this home is MLS# 6460186.
