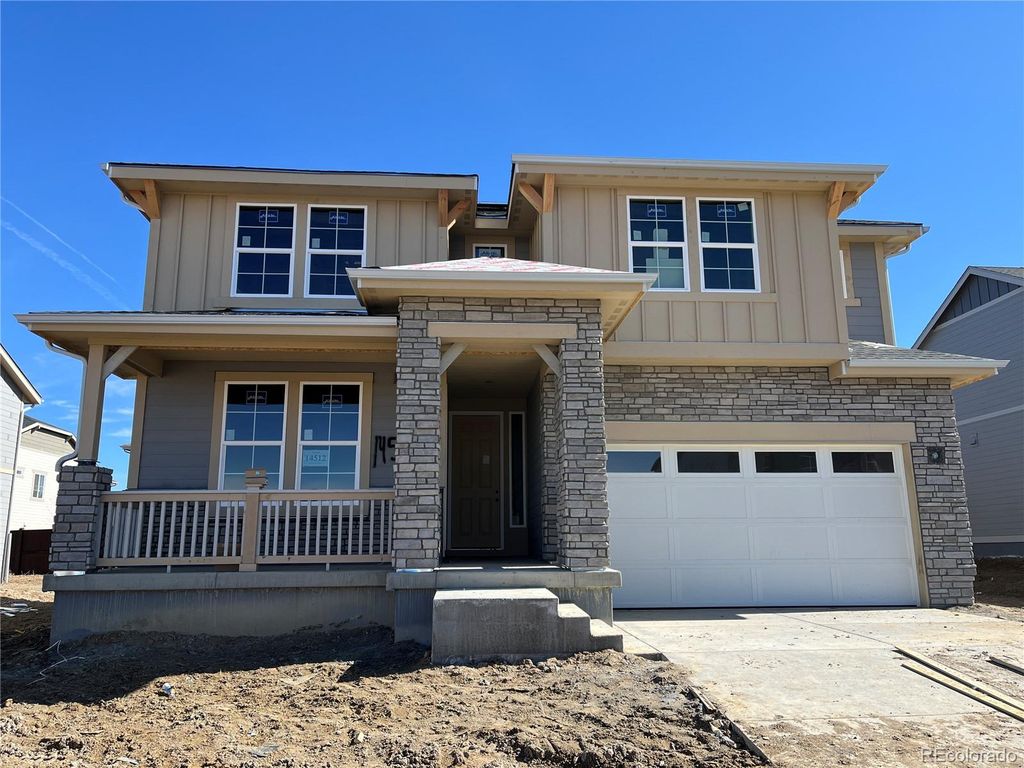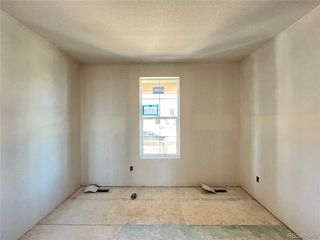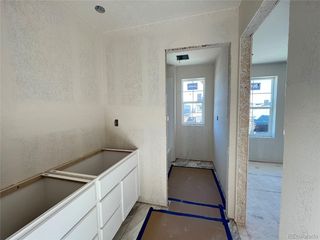


SOLDAPR 16, 2024
14512 Hudson Way
Thornton, CO 80602
Willow Bend- 4 Beds
- 4 Baths
- 4,557 sqft
- 4 Beds
- 4 Baths
- 4,557 sqft
$760,000
Last Sold: Apr 16, 2024
3% below list $783K
$167/sqft
Est. Refi. Payment $4,514/mo*
$760,000
Last Sold: Apr 16, 2024
3% below list $783K
$167/sqft
Est. Refi. Payment $4,514/mo*
4 Beds
4 Baths
4,557 sqft
Homes for Sale Near 14512 Hudson Way
Skip to last item
Skip to first item
Local Information
© Google
-- mins to
Commute Destination
Description
This property is no longer available to rent or to buy. This description is from April 16, 2024
Anticipated completion May 2024. This stunning new Chelton 2-story features, 4 beds (3 main home and 1 next gen), 3.5 baths (3 main home & 1 next gen), laundry (both main & nextgen), living room (nextgen), great room (main home), kitchen (both main home & nextgen), loft, unfinished basement and 3 car garage . Beautiful upgrades and finishes including luxury vinyl plank flooring, stainless steel appliances and more. Lennar provides the latest in energy efficiency and state of the art technology with several fabulous floorplans to choose from. Energy efficiency, and technology/connectivity seamlessly blended with luxury to make your new house a home. Come see why time after time, Lennar stands above other builders. You will not be disappointed. Virtual Tour and photos are model only and subject to change. Floorplans may differ some from what is represented in the MLS.
Home Highlights
Parking
3 Car Garage
Outdoor
Porch
A/C
Heating & Cooling
HOA
$65/Monthly
Price/Sqft
$167/sqft
Listed
97 days ago
Home Details for 14512 Hudson Way
Interior Features |
|---|
Interior Details Basement: UnfinishedNumber of Rooms: 15 |
Beds & Baths Number of Bedrooms: 4Main Level Bedrooms: 1Number of Bathrooms: 4Number of Bathrooms (full): 1Number of Bathrooms (three quarters): 2Number of Bathrooms (half): 1Number of Bathrooms (main level): 2 |
Dimensions and Layout Living Area: 4557 Square Feet |
Appliances & Utilities Utilities: Cable Available, Electricity Available, Electricity Connected, Natural Gas Available, Natural Gas Connected, Phone ConnectedAppliances: Dishwasher, Disposal, Microwave, Oven, RefrigeratorDishwasherDisposalLaundry: In UnitMicrowaveRefrigerator |
Heating & Cooling Heating: Forced Air,Natural GasHas CoolingAir Conditioning: Central AirHas HeatingHeating Fuel: Forced Air |
Gas & Electric Has Electric on Property |
Windows, Doors, Floors & Walls Window: Double Pane WindowsFlooring: Carpet, VinylCommon Walls: No Common Walls |
Levels, Entrance, & Accessibility Stories: 2Levels: TwoFloors: Carpet, Vinyl |
View No View |
Security Security: Carbon Monoxide Detector(s), Smoke Detector(s) |
Exterior Features |
|---|
Exterior Home Features Roof: CompositionPatio / Porch: Front PorchExterior: Rain GuttersFoundation: Slab |
Parking & Garage Number of Garage Spaces: 3Number of Covered Spaces: 3No CarportHas a GarageHas an Attached GarageParking Spaces: 3Parking: Concrete |
Frontage Road Frontage: PublicResponsible for Road Maintenance: Public Maintained RoadRoad Surface Type: Paved |
Water & Sewer Sewer: Public Sewer |
Finished Area Finished Area (above surface): 2612 Square Feet |
Property Information |
|---|
Year Built Year Built: 2024 |
Property Type / Style Property Type: ResidentialProperty Subtype: Single Family ResidenceStructure Type: HouseArchitecture: House |
Building Construction Materials: Frame, OtherIs a New ConstructionNot Attached PropertyIncludes Home Warranty |
Property Information Condition: Under ConstructionNot Included in Sale: Seller's Personal Property And Any Staging Items That May Be In Use.Parcel Number: R0192394 |
Price & Status |
|---|
Price List Price: $782,800Price Per Sqft: $167/sqft |
Status Change & Dates Off Market Date: Wed Feb 21 2024Possession Timing: Close Of Escrow |
Active Status |
|---|
MLS Status: Closed |
Media |
|---|
Location |
|---|
Direction & Address City: ThorntonCommunity: Willow Bend |
School Information Elementary School: West RidgeElementary School District: School District 27-JJr High / Middle School: Roger QuistJr High / Middle School District: School District 27-JHigh School: Riverdale RidgeHigh School District: School District 27-J |
Building |
|---|
Building Details Builder Model: Chelton / HCBuilder Name: Lennar |
Building Area Building Area: 4557 Square Feet |
Community |
|---|
Not Senior Community |
HOA |
|---|
HOA Name: Clifton Larsen AllenHOA Phone: 303-265-7923Has an HOAHOA Fee: $65/Monthly |
Lot Information |
|---|
Lot Area: 7278 sqft |
Listing Info |
|---|
Special Conditions: Standard |
Offer |
|---|
Contingencies: None KnownListing Terms: Cash, Conventional, FHA, VA Loan |
Mobile R/V |
|---|
Mobile Home Park Mobile Home Units: Feet |
Compensation |
|---|
Buyer Agency Commission: 1Buyer Agency Commission Type: % |
Notes The listing broker’s offer of compensation is made only to participants of the MLS where the listing is filed |
Business |
|---|
Business Information Ownership: Builder |
Miscellaneous |
|---|
BasementMls Number: 2183481Attribution Contact: tomrman@aol.com, 303-910-8436 |
Additional Information |
|---|
Mlg Can ViewMlg Can Use: IDX |
Last check for updates: about 20 hours ago
Listed by Tom Ullrich, (303) 910-8436
RE/MAX Professionals
Bought with: Stephen Cleckley, (720) 299-3014, Coldwell Banker Global Luxury Denver
Source: REcolorado, MLS#2183481

Price History for 14512 Hudson Way
| Date | Price | Event | Source |
|---|---|---|---|
| 04/16/2024 | $760,000 | Sold | REcolorado #2183481 |
| 02/21/2024 | $782,800 | Pending | REcolorado #2183481 |
| 02/17/2024 | $814,100 | ListingRemoved | Lennar Homes |
| 02/14/2024 | $782,800 | PriceChange | Lennar Homes |
| 01/23/2024 | $779,400 | Listed For Sale | Lennar Homes |
Property Taxes and Assessment
| Year | 2023 |
|---|---|
| Tax | $3,125 |
| Assessment | $89,195 |
Home facts updated by county records
Comparable Sales for 14512 Hudson Way
Address | Distance | Property Type | Sold Price | Sold Date | Bed | Bath | Sqft |
|---|---|---|---|---|---|---|---|
0.01 | Single-Family Home | $709,900 | 03/28/24 | 3 | 4 | 3,694 | |
0.21 | Single-Family Home | $760,000 | 09/01/23 | 4 | 4 | 4,448 | |
0.17 | Single-Family Home | $780,000 | 07/12/23 | 4 | 4 | 4,056 | |
0.13 | Single-Family Home | $845,000 | 07/28/23 | 5 | 4 | 4,266 | |
0.24 | Single-Family Home | $732,500 | 03/14/24 | 4 | 4 | 3,893 | |
0.32 | Single-Family Home | $755,000 | 02/07/24 | 4 | 4 | 4,656 | |
0.25 | Single-Family Home | $795,000 | 07/10/23 | 4 | 4 | 4,056 | |
0.31 | Single-Family Home | $905,000 | 07/07/23 | 4 | 4 | 5,191 | |
0.28 | Single-Family Home | $700,000 | 05/24/23 | 4 | 4 | 3,709 |
Assigned Schools
These are the assigned schools for 14512 Hudson Way.
- West Ridge Elementary School
- PK-5
- Public
- 752 Students
4/10GreatSchools RatingParent Rating Averagewith my enrolment in WRE for my young years, I can confidently say that THIS is how elementary is supposed to be done. at WRE. the teachers care about their kids and make a fun and hard-working environment for the kids. I have made the best memories and gained many values because of this school. the teachers are fantastic people. almost all of my most trusted adults are from WRE. I can trust the WRE will continue to teach kids correctly and happily.Other Review5mo ago - RODGER QUIST MIDDLE SCHOOL
- 6-8
- Public
- 888 Students
4/10GreatSchools RatingParent Rating AverageAs a parent, I cannot speak highly enough about Quist Middle School. From the moment my child stepped through the doors, we knew we had found a truly exceptional educational environment.Quist Middle School excels in every aspect. The quality of education provided is top-notch, with dedicated teachers who go above and beyond to ensure that every student succeeds. The curriculum is engaging and challenging, preparing students for the demands of higher education and beyond.One of the standout aspects of Quist Middle School is the leadership of the principal. They are truly the heart of the school, fostering a culture of excellence, respect, and compassion. Their commitment to the well-being and academic success of every student is evident in every decision they make.But it's not just about academics at Quist Middle School. The sense of community and support among students, parents, and staff is unparalleled. There's a genuine feeling of belonging and inclusivity that makes Quist Middle School feel like a second home.In summary, Quist Middle School is more than just a school—it's a beacon of excellence in education. I wholeheartedly recommend it to any parent looking for a nurturing, challenging, and supportive environment for their child's education.Parent Review2mo ago - RIVERDALE RIDGE HIGH SCHOOL
- 9-10
- Public
- 1195 Students
4/10GreatSchools RatingParent Rating AverageGreat school, students were very nice to the 5th graders when they visitedOther Review8mo ago - Check out schools near 14512 Hudson Way.
Check with the applicable school district prior to making a decision based on these schools. Learn more.
LGBTQ Local Legal Protections
LGBTQ Local Legal Protections

© 2023 REcolorado® All rights reserved. Certain information contained herein is derived from information which is the licensed property of, and copyrighted by, REcolorado®. Click here for more information
The listing broker’s offer of compensation is made only to participants of the MLS where the listing is filed.
The listing broker’s offer of compensation is made only to participants of the MLS where the listing is filed.
Homes for Rent Near 14512 Hudson Way
Skip to last item
Skip to first item
Off Market Homes Near 14512 Hudson Way
Skip to last item
- Keller Williams Foothills Realty, MLS#2475837
- RE/MAX of Cherry Creek, MLS#1894269
- Sarah Mccomas, Homestead Real Estate, LLC
- Great Way RE Exclusive Properties, MLS#8101741
- Richmond Realty Inc, MLS#8895522
- Richmond Realty Inc, MLS#4441594
- See more homes for sale inThorntonTake a look
Skip to first item
14512 Hudson Way, Thornton, CO 80602 is a 4 bedroom, 4 bathroom, 4,557 sqft single-family home built in 2024. 14512 Hudson Way is located in Willow Bend, Thornton. This property is not currently available for sale. 14512 Hudson Way was last sold on Apr 16, 2024 for $760,000 (3% lower than the asking price of $782,800). The current Trulia Estimate for 14512 Hudson Way is $760,000.
