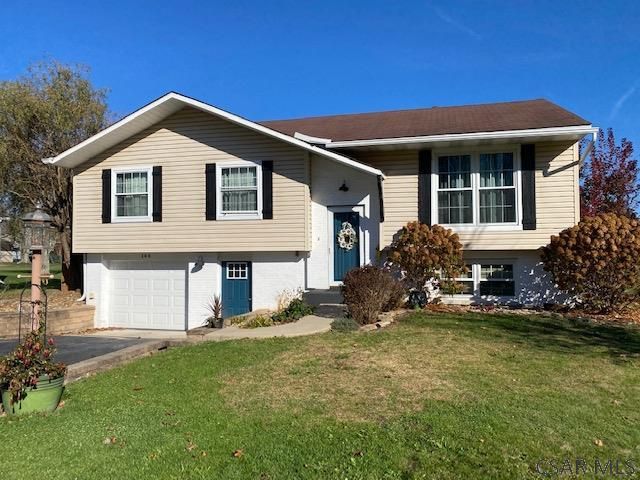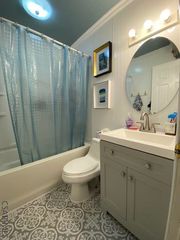


SOLDJAN 5, 2024
144 Redwood Dr
Salix, PA 15952
- 3 Beds
- 2 Baths
- 1,635 sqft (on 0.33 acres)
- 3 Beds
- 2 Baths
- 1,635 sqft (on 0.33 acres)
$185,000
Last Sold: Jan 5, 2024
3% over list $180K
$113/sqft
Est. Refi. Payment $1,254/mo*
$185,000
Last Sold: Jan 5, 2024
3% over list $180K
$113/sqft
Est. Refi. Payment $1,254/mo*
3 Beds
2 Baths
1,635 sqft
(on 0.33 acres)
Homes for Sale Near 144 Redwood Dr
Skip to last item
Skip to first item
Local Information
© Google
-- mins to
Commute Destination
Description
This property is no longer available to rent or to buy. This description is from January 08, 2024
LET'S GET MOVING TO THIS WELL-MAINTAINED 3 BEDROOM SPLIT-ENTRY HOME IN FOREST HILLS SCHOOLS...the open-floor plan offers living room with WW carpet and large picture window; dining room with laminate floor, bar area that is open to kitchen, and French Doors leading to deck and above-ground pool; and updated kitchen with skylight, laminate floor, and stainless appliances. There is updated full bath; 2 bedrooms with laminate floors and closets; and master bedroom with closet, laminate floor, and master bath with vanity, toilet, and laminate floor. Lower level has family room, laundry room, storage, foyer, and 1-car garage. Heat pump; central air; patio; deck; above-ground pool; large, level lot; and much more. Call today for details!
Home Highlights
Parking
1 Car Garage
Outdoor
Patio, Deck
A/C
Heating & Cooling
HOA
None
Price/Sqft
$113/sqft
Listed
177 days ago
Home Details for 144 Redwood Dr
Interior Features |
|---|
Interior Details Basement: Full,Partially Finished,Walk-Out AccessNumber of Rooms: 9Types of Rooms: Master Bedroom, Bedroom 1, Bedroom 2, Master Bathroom, Bathroom 1, Dining Room, Family Room, Kitchen, Living Room |
Beds & Baths Number of Bedrooms: 3Number of Bathrooms: 2Number of Bathrooms (full): 1Number of Bathrooms (half): 1 |
Dimensions and Layout Living Area: 1635 Square Feet |
Appliances & Utilities Utilities: Electricity ConnectedAppliances: Dishwasher, Dryer, Microwave, Range, Refrigerator, WasherDishwasherDryerLaundry: Sink,Lower Level,Washer, Dryer, Laundry Sink, ToiletMicrowaveRefrigeratorWasher |
Heating & Cooling Heating: Heat PumpHas CoolingAir Conditioning: Ceiling Fan(s),Central AirHas HeatingHeating Fuel: Heat Pump |
Fireplace & Spa Number of Fireplaces: 1Has a Fireplace |
Windows, Doors, Floors & Walls Window: Skylight(s)Door: French DoorsFlooring: Carpet, Ceramic Tile, Laminate |
Levels, Entrance, & Accessibility Levels: Other-See CommentsFloors: Carpet, Ceramic Tile, Laminate |
Exterior Features |
|---|
Exterior Home Features Roof: ShinglePatio / Porch: Deck, Patio |
Parking & Garage Number of Garage Spaces: 1Number of Covered Spaces: 1No CarportHas a GarageHas an Attached GarageParking Spaces: 1Parking: Integral |
Pool Pool: Above Ground |
Frontage Road Frontage: Public StreetRoad Surface Type: Paved |
Water & Sewer Sewer: Public Sewer |
Finished Area Finished Area (above surface): 1085 Square FeetFinished Area (below surface): 550 Square Feet |
Property Information |
|---|
Year Built Year Built: 1976 |
Property Type / Style Property Type: ResidentialProperty Subtype: Single Family ResidenceArchitecture: Split Level |
Building Construction Materials: Brick, Vinyl Siding |
Property Information Not Included in Sale: Personal ItemsIncluded in Sale: Range/Oven, Refrigerator, Microwave, Dishwasher, Washer, Dryer |
Price & Status |
|---|
Price List Price: $179,900Price Per Sqft: $113/sqft |
Active Status |
|---|
MLS Status: Closed |
Media |
|---|
See Virtual Tour: view.paradym.com/idx/144-Redwood-Drive-Salix-PA-15952/4836405/sk/301/prt/10004/? |
Location |
|---|
Direction & Address City: SalixCommunity: Beautyline |
School Information Elementary School District: Forest HillsJr High / Middle School District: Forest HillsHigh School District: Forest Hills |
Building |
|---|
Building Area Building Area: 1635 Square Feet |
Lot Information |
|---|
Lot Area: 0.33 acres |
Offer |
|---|
Contingencies: Prop Purch |
Compensation |
|---|
Buyer Agency Commission: 3Buyer Agency Commission Type: %Sub Agency Commission: 0Sub Agency Commission Type: %Transaction Broker Commission: 0Transaction Broker Commission Type: % |
Notes The listing broker’s offer of compensation is made only to participants of the MLS where the listing is filed |
Miscellaneous |
|---|
BasementMls Number: 96032559 |
Last check for updates: about 12 hours ago
Listed by Bob & Bobby Colvin
RE/MAX TEAM, REALTORS
Robert (Bobby) Colvin Jr
RE/MAX TEAM, REALTORS
Bought with: Scott Morris, CENTURY 21 ALL SERVICE, INC.
Source: CSMLS, MLS#96032559

Price History for 144 Redwood Dr
| Date | Price | Event | Source |
|---|---|---|---|
| 01/05/2024 | $185,000 | Sold | CSMLS #96032559 |
| 11/08/2023 | $179,900 | Pending | CSMLS #96032559 |
| 11/03/2023 | $179,900 | Listed For Sale | CSMLS #96032559 |
Property Taxes and Assessment
| Year | 2023 |
|---|---|
| Tax | $2,252 |
| Assessment | $24,410 |
Home facts updated by county records
Comparable Sales for 144 Redwood Dr
Address | Distance | Property Type | Sold Price | Sold Date | Bed | Bath | Sqft |
|---|---|---|---|---|---|---|---|
0.13 | Single-Family Home | $171,000 | 06/21/23 | 3 | 2 | 1,508 | |
0.23 | Single-Family Home | $170,000 | 09/26/23 | 3 | 2 | 1,650 | |
0.09 | Single-Family Home | $108,000 | 11/20/23 | 3 | 1 | 1,100 | |
0.52 | Single-Family Home | $215,000 | 11/08/23 | 3 | 2 | 1,807 | |
0.53 | Single-Family Home | $107,250 | 08/02/23 | 3 | 1 | 2,576 | |
1.89 | Single-Family Home | $110,000 | 09/12/23 | 2 | 2 | 1,824 | |
1.91 | Single-Family Home | $209,000 | 03/29/24 | 3 | 2 | 1,360 | |
2.12 | Single-Family Home | $210,000 | 03/04/24 | 2 | 2 | 1,980 |
Assigned Schools
These are the assigned schools for 144 Redwood Dr.
- Forest Hills El School
- PK-6
- Public
- 962 Students
7/10GreatSchools RatingParent Rating AverageThis is an excellent school. Most of the teachers are terrific - they care and work hard to teach the kids. PTO has turned around in recent years and provides amazing things for the kids. Principals are wonderful!! Parents are involved and are very supportive.Parent Review13y ago - Forest Hills JSHS
- 7-12
- Public
- 827 Students
7/10GreatSchools RatingParent Rating AverageNo reviews available for this school. - Check out schools near 144 Redwood Dr.
Check with the applicable school district prior to making a decision based on these schools. Learn more.
LGBTQ Local Legal Protections
LGBTQ Local Legal Protections

Copyright Cambria Somerset Association of REALTORS. All rights reserved. Information is deemed reliable but not guaranteed.
Homes for Rent Near 144 Redwood Dr
Skip to last item
Skip to first item
Off Market Homes Near 144 Redwood Dr
Skip to last item
Skip to first item
144 Redwood Dr, Salix, PA 15952 is a 3 bedroom, 2 bathroom, 1,635 sqft single-family home built in 1976. This property is not currently available for sale. 144 Redwood Dr was last sold on Jan 5, 2024 for $185,000 (3% higher than the asking price of $179,900). The current Trulia Estimate for 144 Redwood Dr is $189,000.
