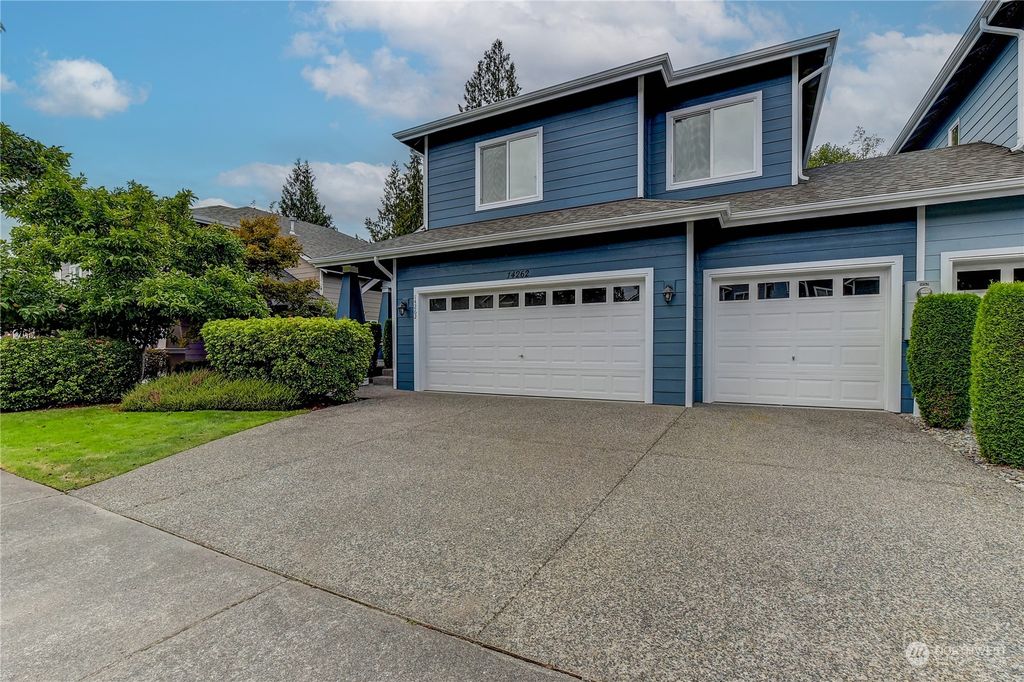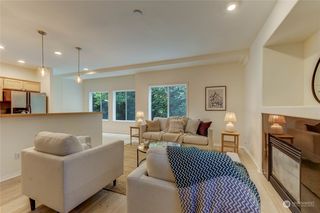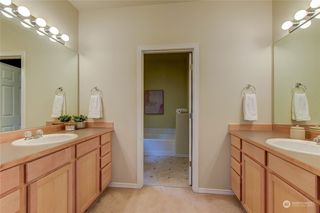


SOLDFEB 1, 2024
Listed by Kristine Niemi, HomeSmart One Realty, (425) 967-7175 . Bought with Skyline Properties, Inc.
14262 Deerfield Drive SE
Monroe, WA 98272
- 3 Beds
- 3 Baths
- 2,228 sqft
- 3 Beds
- 3 Baths
- 2,228 sqft
3 Beds
3 Baths
2,228 sqft
Homes for Sale Near 14262 Deerfield Drive SE
Skip to last item
Skip to first item
Local Information
© Google
-- mins to
Commute Destination
Description
This property is no longer available to rent or to buy. This description is from February 01, 2024
This Spacious 2228 sq foot, 3 bed, 2.5 bath, townhouse is in the Wild Horse community of The Farm at Woods Creek! From the outside, you will notice the 3-car garage and that the units are only connected by a garage wall. The covered porch leads you to the front door, and you will be welcomed by the soaring ceilings, new plank flooring and the formal living and dining rooms. The heart of the home is the kitchen, eating nook and family room w/gas fireplace- great place to entertain! Lg pantry & utility room is next to the garage. Upstairs you will find the French Doors to the primary suite with 5-piece bath and walk-in closet. 2 additional bedrooms & main bath are upstairs too. Home backs to a greenbelt and has a deck and garden space.
Home Highlights
Parking
Garage
Outdoor
Patio, Deck
A/C
Heating & Cooling
HOA
$298/Monthly
Price/Sqft
$263/sqft
Listed
180+ days ago
Last check for updates: 1 day ago
Listed by Kristine Niemi
HomeSmart One Realty
Bought with: Cuahtletl Quetzalcoatl, Skyline Properties, Inc.
Source: NWMLS, MLS#2164269

Home Details for 14262 Deerfield Drive SE
Active Status |
|---|
MLS Status: Sold |
Interior Features |
|---|
Interior Details Number of Rooms: 12Types of Rooms: Bedroom, Bathroom Three Quarter, Bathroom Half, Bathroom Full, Master Bedroom, Family Room, Entry Hall, Dining Room, Utility Room, Living Room, Kitchen With Eating Space |
Beds & Baths Number of Bedrooms: 3Number of Bathrooms: 3Number of Bathrooms (full): 1Number of Bathrooms (three quarters): 1Number of Bathrooms (half): 1 |
Dimensions and Layout Living Area: 2228 Square Feet |
Appliances & Utilities Appliances: Dishwasher, Disposal, Microwave, Refrigerator, Stove/Range, Garbage Disposal, Water Heater: Gas, Water Heater Location: Garage, Cooking - Electric Hookup, Cooking-Electric, Dryer-Electric, Dryer-Gas, Ice Maker, WasherDishwasherDisposalLaundry: Electric Dryer Hookup,Dryer-Gas,Washer Hookup,Gas Dryer HookupMicrowaveRefrigeratorWasher |
Heating & Cooling Heating: Fireplace(s),Forced AirHas CoolingAir Conditioning: None,Window Unit(s)Has HeatingHeating Fuel: Fireplace S |
Fireplace & Spa Number of Fireplaces: 1Fireplace: Gas, Main Level: 1Has a Fireplace |
Windows, Doors, Floors & Walls Window: Insulated Windows, Coverings: BlindsFlooring: Vinyl, Vinyl Plank, Carpet, Wall to Wall Carpet |
Levels, Entrance, & Accessibility Stories: 2Number of Stories: 2Levels: TwoEntry Location: MainFloors: Vinyl, Vinyl Plank, Carpet, Wall To Wall Carpet |
View Has a ViewView: Territorial |
Security Security: Fire Sprinkler System |
Exterior Features |
|---|
Exterior Home Features Roof: CompositionPatio / Porch: Balcony/Deck/Patio |
Parking & Garage No CarportHas a GarageParking: Individual Garage,Off Street |
Frontage Not on Waterfront |
Farm & Range Does Not Include Irrigation Water Rights |
Surface & Elevation Elevation Units: Feet |
Property Information |
|---|
Year Built Year Built: 2006Year Renovated: 2006 |
Property Type / Style Property Type: ResidentialProperty Subtype: CondominiumStructure Type: Multi FamilyArchitecture: Craftsman |
Building Building Name: Wild HorseConstruction Materials: Cement Planked |
Property Information Included in Sale: Dishwasher, GarbageDisposal, Microwave, Refrigerator, StoveRangeParcel Number: 01012000012601 |
Price & Status |
|---|
Price List Price: $585,000Price Per Sqft: $263/sqft |
Status Change & Dates Off Market Date: Thu Feb 01 2024Possession Timing: Negotiable |
Media |
|---|
Location |
|---|
Direction & Address City: MonroeCommunity: Chain Lake |
School Information Elementary School: Chain Lake ElemJr High / Middle School: Park Place Middle ScHigh School: Monroe HighHigh School District: Monroe |
Building |
|---|
Building Area Building Area: 2228 Square Feet |
Community |
|---|
Community Features: Athletic Court, Garden Space, Playground, Trail(s)Not Senior CommunityUnits in Building: 82 |
HOA |
|---|
HOA Fee Includes: Common Area Maintenance, Maintenance Grounds, See RemarksHOA Phone: 425-949-4586HOA Fee: $298/Monthly |
Lot Information |
|---|
Lot Area: 9870.696 sqft |
Listing Info |
|---|
Special Conditions: Standard |
Offer |
|---|
Listing Terms: Cash Out, Conventional, FHA, State Bond, USDA Loan, VA Loan |
Mobile R/V |
|---|
Mobile Home Park Mobile Home Park Mgr Name: Lauren OsbornMobile Home Park Mgr Phone: 425-949-4586 |
Compensation |
|---|
Buyer Agency Commission: 3Buyer Agency Commission Type: % |
Notes The listing broker’s offer of compensation is made only to participants of the MLS where the listing is filed |
Miscellaneous |
|---|
Mls Number: 2164269Offer Review: Seller intends to review offers upon receipt |
Additional Information |
|---|
Athletic CourtGarden SpacePlaygroundTrail(s)Mlg Can ViewMlg Can Use: IDX, VOW, BO |
Price History for 14262 Deerfield Drive SE
| Date | Price | Event | Source |
|---|---|---|---|
| 02/01/2024 | $585,000 | Sold | NWMLS #2164269 |
| 12/06/2023 | $585,000 | Pending | NWMLS #2164269 |
| 11/03/2023 | $585,000 | PriceChange | NWMLS #2164269 |
| 09/21/2023 | $589,950 | Listed For Sale | NWMLS #2164269 |
| 01/27/2006 | $280,238 | Sold | N/A |
Property Taxes and Assessment
| Year | 2023 |
|---|---|
| Tax | |
| Assessment | $551,400 |
Home facts updated by county records
Comparable Sales for 14262 Deerfield Drive SE
Address | Distance | Property Type | Sold Price | Sold Date | Bed | Bath | Sqft |
|---|---|---|---|---|---|---|---|
0.98 | Condo | $469,000 | 04/23/24 | 3 | 3 | 1,205 | |
0.98 | Condo | $469,000 | 04/17/24 | 3 | 3 | 1,205 | |
1.10 | Condo | $316,000 | 03/21/24 | 2 | 2 | 882 | |
1.10 | Condo | $300,000 | 11/30/23 | 2 | 2 | 885 | |
1.10 | Condo | $317,000 | 01/11/24 | 2 | 2 | 831 | |
1.10 | Condo | $310,000 | 05/05/23 | 2 | 2 | 830 | |
1.10 | Condo | $230,000 | 01/31/24 | 1 | 1 | 572 | |
1.10 | Condo | $210,000 | 08/21/23 | 1 | 1 | 577 |
Assigned Schools
These are the assigned schools for 14262 Deerfield Drive SE.
- Chain Lake Elementary School
- PK-5
- Public
- 338 Students
5/10GreatSchools RatingParent Rating AverageOur family moved to Monroe in 2017. Both of my children attended Chain Lake Elementary. We loved our time at this school. Our kids were well cared for by all their teachers. We found them to motivated our highly capable kids with challenging more in-depth assignments. The office staff is warm and welcoming.Parent Review2y ago - Monroe High School
- 9-12
- Public
- 1580 Students
6/10GreatSchools RatingParent Rating AverageIt has been good for our family with new school. Dont worry about the older reviews on this website. It's a great school for all types of people. Diversity is here. Great teachers and community!!Parent Review1mo ago - Park Place Middle School
- 6-8
- Public
- 773 Students
5/10GreatSchools RatingParent Rating AverageI went to this school from 2010 to 2013 and it was amazing!!! I interacted with the office people and Mrs. Carbonetti/Mr. Garrison and they are just nice and amazing people!! The teachers here are amazing too they teach us well, the scores may be bad but the students will always be happy because this school is like one big family<3Other Review10y ago - Check out schools near 14262 Deerfield Drive SE.
Check with the applicable school district prior to making a decision based on these schools. Learn more.
What Locals Say about Monroe
- Hannah M. G.
- Resident
- 3y ago
"Super backed up between 7:15-9ish so morning commutes are terrible! Same with evening! Sometimes starting as early as 12pm. It's annoying! 522 needs to be expanded "
- Kit G.
- Resident
- 4y ago
"This particular neighborhood has nice parks and well maintained streets and sidewalks People are friendly and neighborly. Don’t hear about too much crime, but it happens like anywhere else. "
- Monterae S.
- Resident
- 4y ago
"Safe when its Halloween for kids. There's multiple parks to play at during winter & summer. There's a park nearby that does events for the public, it also has a lake for during summer."
- Jason A.
- Resident
- 4y ago
"Terrible. Traffic is getting worse and worse. No new roads and hundreds of new homes. But that problem is everywhere."
- Matthew C.
- Resident
- 4y ago
"A dog park and several other large parks and river within walking distance. Many homes have large fenced yards. "
- Jason A.
- Resident
- 4y ago
"We’ve lived here for fourteen years. It’s a great place to live with one exception. The traffic here is horrible. We desperately need more roads. Likely won’t happen. Otherwise we love it. "
- Flowergardenlady
- Resident
- 4y ago
"our commute to downtown is quick and easy. There is everything we need within 5 to 15 minutes from home. "
- Jenn
- Resident
- 5y ago
"Great People! Great shopping, restaurants and sports for kids etc. A great gateway to camping hiking, fishing and vacationing. "
- Shaneturd2
- Resident
- 5y ago
"I have lived in this neighborhood for over 20 years. Very quiet and country setting but very close to major amenities. Easy access to Hwy 2 and local family owned golf course that has some of the most reasonable rates in the state, Monroe has just recently renovated or rebuilt almost all of its schools for the next generation of kids."
- Guillermoescobar252
- Resident
- 5y ago
"I like the fact that you can walk your dog anywhere. however, I don't like the fact that there's dog breed restrictions. "
- Matthew C.
- Resident
- 5y ago
"It’s an older neighborhood filled with long time residents and convenient walking access to all of the downtown shops. "
- Dike i.
- Resident
- 5y ago
"Quiet, safe, relatively affordable, neat, growing community, rising value, family friendly, kid friendly"
- Nola C.
- Visitor
- 6y ago
"Since I've been here the people are friendly. Has a small town feel. Would love to live here in Monroe or North Everett, WA."
- ddc1111
- 9y ago
"I live in the neighborhood and love it! Family and pet friendly. Clean, safe and close to lots of shopping, skiing, and entertainment activities. Movie theatre is very close by. Easy commuting too."
LGBTQ Local Legal Protections
LGBTQ Local Legal Protections

Listing information is provided by the Northwest Multiple Listing Service (NWMLS). Property information is based on available data that may include MLS information, county records, and other sources. Listings marked with this symbol: provided by Northwest Multiple Listing Service, 2024. All information provided is deemed reliable but is not guaranteed and should be independently verified. All properties are subject to prior sale or withdrawal. © 2024 NWMLS. All rights are reserved. Disclaimer: The information contained in this listing has not been verified by Zillow, Inc. and should be verified by the buyer. Some IDX listings have been excluded from this website.
Homes for Rent Near 14262 Deerfield Drive SE
Skip to last item
Skip to first item
Off Market Homes Near 14262 Deerfield Drive SE
Skip to last item
Skip to first item
14262 Deerfield Drive SE, Monroe, WA 98272 is a 3 bedroom, 3 bathroom, 2,228 sqft condo built in 2006. This property is not currently available for sale. 14262 Deerfield Drive SE was last sold on Feb 1, 2024 for $585,000 (0% higher than the asking price of $585,000). The current Trulia Estimate for 14262 Deerfield Drive SE is $610,000.
