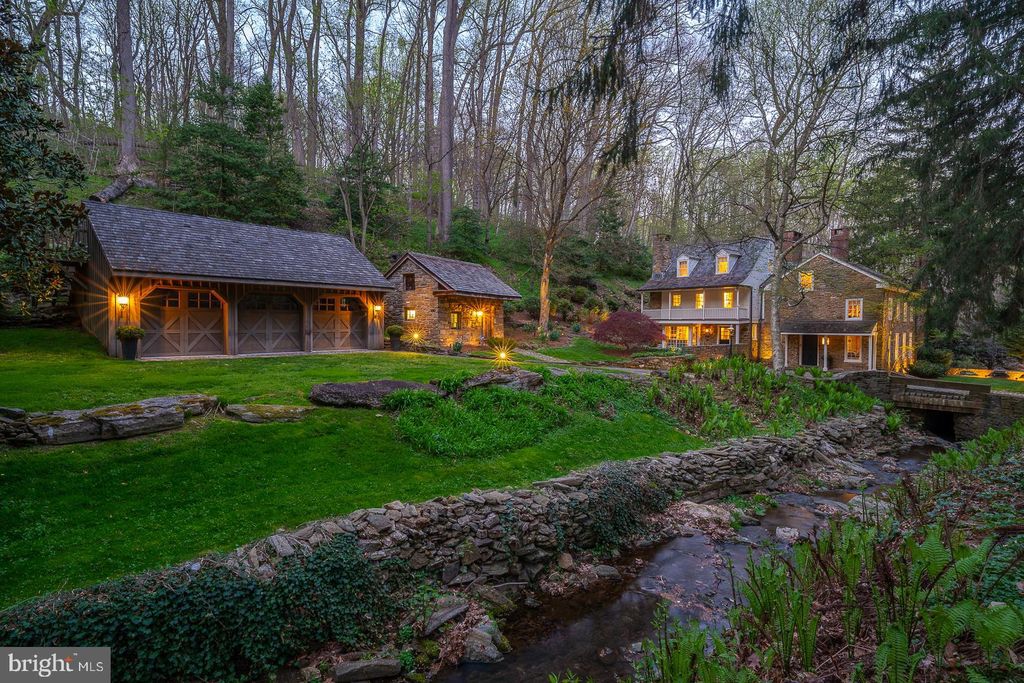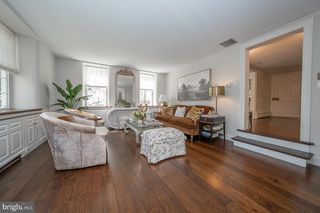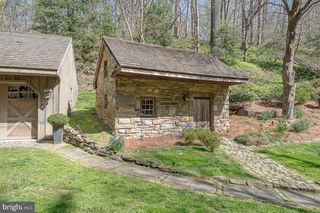


OFF MARKET
1426 Rose Glen Rd
Gladwyne, PA 19035
- 4 Beds
- 5 Baths
- 3,498 sqft (on 0.82 acres)
- 4 Beds
- 5 Baths
- 3,498 sqft (on 0.82 acres)
4 Beds
5 Baths
3,498 sqft
(on 0.82 acres)
Homes for Sale Near 1426 Rose Glen Rd
Skip to last item
- Kurfiss Sotheby's International Realty
- Kurfiss Sotheby's International Realty
- Kurfiss Sotheby's International Realty
- See more homes for sale inGladwyneTake a look
Skip to first item
Local Information
© Google
-- mins to
Commute Destination
Description
This property is no longer available to rent or to buy. This description is from June 05, 2023
Breathe. This idyllic, peaceful setting will have you sinking back into a luxurious version of yesteryear each and every time you come home to it. The iconic Gladwyne Water Wheel house, as it has come to be known, with its gurgling creek, is ready to be lovingly turned over to its next owner. The 4-bedroom 4.5 bath home exudes a quiet elegance and brings a different personality to each season. Along with its stone outbuildings and oversized 3-car stone garage, this very special property, is just minutes from center city Philadelphia, and is right across the road from Rolling Hill Park where you can enjoy miles of scenic walking trails, a beloved dog park as well as nearby access to the Bridlewild Trails. The front section of the home, built in 1802 for two mill worker families, has had two major additions over the years including a magnificent glass ceiling family room where you'll be mesmerized by the moon and first snow fall. Exposed stone walls and original architectural details have been refreshed with classic elegant design by its current owners. Details include reeded millwork, refinished random width hardwood floors, mahogany sills, 100-year-old wormy chestnut custom cabinetry, poured concrete and french limestone counters in kitchen, commercial Wolf cooking niche, deep copper sink, heated blue stone floors, deep window sills, Portuguese tile floors, six fireplaces, a charming second floor patio, newer cedar roof, second floor laundry, whole house generator and so many more exciting features. The outdoors is a rustic oasis with multiple patios, gas lanterns, cobblestone paths, an oversized 3-car garage, studio/gym, "she shed" and storage shed. Versatile spaces with several WFH possibilities in the main house or out buildings. And, of course, the town of Gladwyne with its wonderful shops and services, is just a couple of minutes down the road. The perfect opportunity for someone who wants convenience but appreciates something different.
Home Highlights
Parking
Garage
Outdoor
Patio
A/C
Heating & Cooling
HOA
None
Price/Sqft
No Info
Listed
180+ days ago
Home Details for 1426 Rose Glen Rd
Interior Features |
|---|
Interior Details Basement: Exterior Entry,UnfinishedNumber of Rooms: 1Types of Rooms: Basement |
Beds & Baths Number of Bedrooms: 4Number of Bathrooms: 5Number of Bathrooms (full): 4Number of Bathrooms (half): 1Number of Bathrooms (main level): 1 |
Dimensions and Layout Living Area: 3498 Square Feet |
Appliances & Utilities Appliances: Commercial Range, Water Heater, Water Conditioner - Owned, Six Burner Stove, Dishwasher, Indoor Grill, Disposal, Water Treat System, Gas Water HeaterDishwasherDisposalLaundry: Upper Level,Laundry Room |
Heating & Cooling Heating: Zoned,Radiant,Hot Water & Baseboard - Electric,Natural GasHas CoolingAir Conditioning: Central A/C,ElectricHas HeatingHeating Fuel: Zoned |
Fireplace & Spa Number of Fireplaces: 6Fireplace: Gas/Propane, Wood Burning, OtherHas a Fireplace |
Gas & Electric Electric: 200+ Amp Service |
Windows, Doors, Floors & Walls Window: Bay/Bow, Window TreatmentsDoor: French DoorsFlooring: Hardwood, Slate, Stone, Tile/Brick, Heated, Carpet, Wood Floors |
Levels, Entrance, & Accessibility Stories: 3Levels: ThreeAccessibility: NoneFloors: Hardwood, Slate, Stone, Tile Brick, Heated, Carpet, Wood Floors |
View View: Trees/Woods, Creek/Stream |
Exterior Features |
|---|
Exterior Home Features Roof: WoodPatio / Porch: PatioOther Structures: Above Grade, Below Grade, OutbuildingExterior: Barbecue, Extensive Hardscape, Lighting, Underground Lawn Sprinkler, Water Falls, BalconyFoundation: Stone, BasementNo Private Pool |
Parking & Garage Number of Garage Spaces: 3Number of Covered Spaces: 3Open Parking Spaces: 4No CarportHas a GarageNo Attached GarageHas Open ParkingParking Spaces: 7Parking: Additional Storage Area,Garage Door Opener,Oversized,Private,Stone Driveway,Detached Garage,Driveway |
Pool Pool: None |
Frontage Not on Waterfront |
Water & Sewer Sewer: On Site Septic |
Finished Area Finished Area (above surface): 3498 Square Feet |
Property Information |
|---|
Year Built Year Built: 1802Year Renovated: 1975 |
Property Type / Style Property Type: ResidentialProperty Subtype: Single Family ResidenceStructure Type: DetachedArchitecture: Colonial |
Building Construction Materials: Stone, Wood SidingNot a New Construction |
Property Information Condition: ExcellentNot Included in Sale: Pair Of Candle Sconces On Rear Patio Wall; Large Cement Urn At Driveway; Dining Rroom SconceIncluded in Sale: Washer Dryer, Attached Settee In Kitchen, Two Attached Stone Tables Outside.Parcel Number: 400053032001 |
Price & Status |
|---|
Price List Price: $1,850,000 |
Status Change & Dates Off Market Date: Mon Jun 05 2023Possession Timing: Negotiable |
Active Status |
|---|
MLS Status: CLOSED |
Media |
|---|
Location |
|---|
Direction & Address City: GladwyneCommunity: None Available |
School Information Elementary School District: Lower MerionJr High / Middle School District: Lower MerionHigh School District: Lower Merion |
Community |
|---|
Not Senior Community |
HOA |
|---|
No HOA |
Lot Information |
|---|
Lot Area: 0.82 acres |
Listing Info |
|---|
Special Conditions: Standard |
Offer |
|---|
Listing Agreement Type: Exclusive Right To SellListing Terms: Conventional |
Compensation |
|---|
Buyer Agency Commission: 2.5Buyer Agency Commission Type: %Sub Agency Commission: 0Sub Agency Commission Type: % Of GrossTransaction Broker Commission: 0Transaction Broker Commission Type: % Of Gross |
Notes The listing broker’s offer of compensation is made only to participants of the MLS where the listing is filed |
Business |
|---|
Business Information Ownership: Fee Simple |
Miscellaneous |
|---|
BasementMls Number: PAMC2066760Municipality: LOWER MERION TWPAttic: AtticWater ViewWater View: Creek/Stream |
Last check for updates: about 17 hours ago
Listed by Marjie Frankel, (610) 937-1980
BHHS Fox & Roach-Haverford
Bought with: Tayler Moots, (610) 212-4877, Compass RE
Co-Buyer's Agent: Ursula Rouse, (610) 389-3445, Compass RE
Source: Bright MLS, MLS#PAMC2066760

Price History for 1426 Rose Glen Rd
| Date | Price | Event | Source |
|---|---|---|---|
| 06/05/2023 | $1,850,000 | Sold | Bright MLS #PAMC2066760 |
| 04/26/2023 | $1,850,000 | Pending | Berkshire Hathaway HomeServices Fox & Roach, REALTORS #PAMC2066760 |
| 04/26/2023 | $1,850,000 | Contingent | Bright MLS #PAMC2066760 |
| 04/20/2023 | $1,850,000 | Listed For Sale | Bright MLS #PAMC2066760 |
| 12/05/2014 | $1,225,000 | Sold | N/A |
| 04/05/2013 | $1,399,000 | Listed For Sale | Agent Provided |
Property Taxes and Assessment
| Year | 2023 |
|---|---|
| Tax | $16,415 |
| Assessment | $398,300 |
Home facts updated by county records
Comparable Sales for 1426 Rose Glen Rd
Address | Distance | Property Type | Sold Price | Sold Date | Bed | Bath | Sqft |
|---|---|---|---|---|---|---|---|
0.44 | Single-Family Home | $1,900,000 | 02/21/24 | 4 | 6 | 4,396 | |
0.61 | Single-Family Home | $1,655,000 | 06/15/23 | 4 | 4 | 3,957 | |
0.64 | Single-Family Home | $1,650,000 | 08/25/23 | 4 | 5 | 3,685 | |
0.40 | Single-Family Home | $2,650,000 | 02/27/24 | 5 | 5 | 4,460 | |
0.60 | Single-Family Home | $1,250,000 | 03/15/24 | 6 | 4 | 3,990 | |
0.57 | Single-Family Home | $1,816,000 | 06/07/23 | 3 | 5 | 5,014 | |
0.82 | Single-Family Home | $2,195,000 | 11/03/23 | 5 | 5 | 4,168 | |
0.60 | Single-Family Home | $1,255,000 | 06/30/23 | 5 | 5 | 4,661 |
Assigned Schools
These are the assigned schools for 1426 Rose Glen Rd.
- Gladwyne School
- K-5
- Public
- 699 Students
8/10GreatSchools RatingParent Rating Averagenot worth the high school taxes and real estate prices; after 2 disappointing years at Gladwyne elementary, our son now attends a private schoolParent Review7y ago - Welsh Valley Middle School
- 6-8
- Public
- 1011 Students
7/10GreatSchools RatingParent Rating AverageGo Dragons Welsh Valley is the best middle school out there right nowParent Review3y ago - Harriton Senior High School
- 9-12
- Public
- 1275 Students
9/10GreatSchools RatingParent Rating AverageGreat school, great teachers, and overall nice kids. The support that they offer is fantastic.Student Review7mo ago - Check out schools near 1426 Rose Glen Rd.
Check with the applicable school district prior to making a decision based on these schools. Learn more.
LGBTQ Local Legal Protections
LGBTQ Local Legal Protections

The data relating to real estate for sale on this website appears in part through the BRIGHT Internet Data Exchange program, a voluntary cooperative exchange of property listing data between licensed real estate brokerage firms, and is provided by BRIGHT through a licensing agreement.
Listing information is from various brokers who participate in the Bright MLS IDX program and not all listings may be visible on the site.
The property information being provided on or through the website is for the personal, non-commercial use of consumers and such information may not be used for any purpose other than to identify prospective properties consumers may be interested in purchasing.
Some properties which appear for sale on the website may no longer be available because they are for instance, under contract, sold or are no longer being offered for sale.
Property information displayed is deemed reliable but is not guaranteed.
Copyright 2024 Bright MLS, Inc. Click here for more information
The listing broker’s offer of compensation is made only to participants of the MLS where the listing is filed.
The listing broker’s offer of compensation is made only to participants of the MLS where the listing is filed.
Homes for Rent Near 1426 Rose Glen Rd
Skip to last item
Skip to first item
Off Market Homes Near 1426 Rose Glen Rd
Skip to last item
- Kurfiss Sotheby's International Realty
- See more homes for sale inGladwyneTake a look
Skip to first item
1426 Rose Glen Rd, Gladwyne, PA 19035 is a 4 bedroom, 5 bathroom, 3,498 sqft single-family home built in 1802. This property is not currently available for sale. 1426 Rose Glen Rd was last sold on Jun 5, 2023 for $1,850,000 (0% higher than the asking price of $1,850,000). The current Trulia Estimate for 1426 Rose Glen Rd is $1,998,100.
