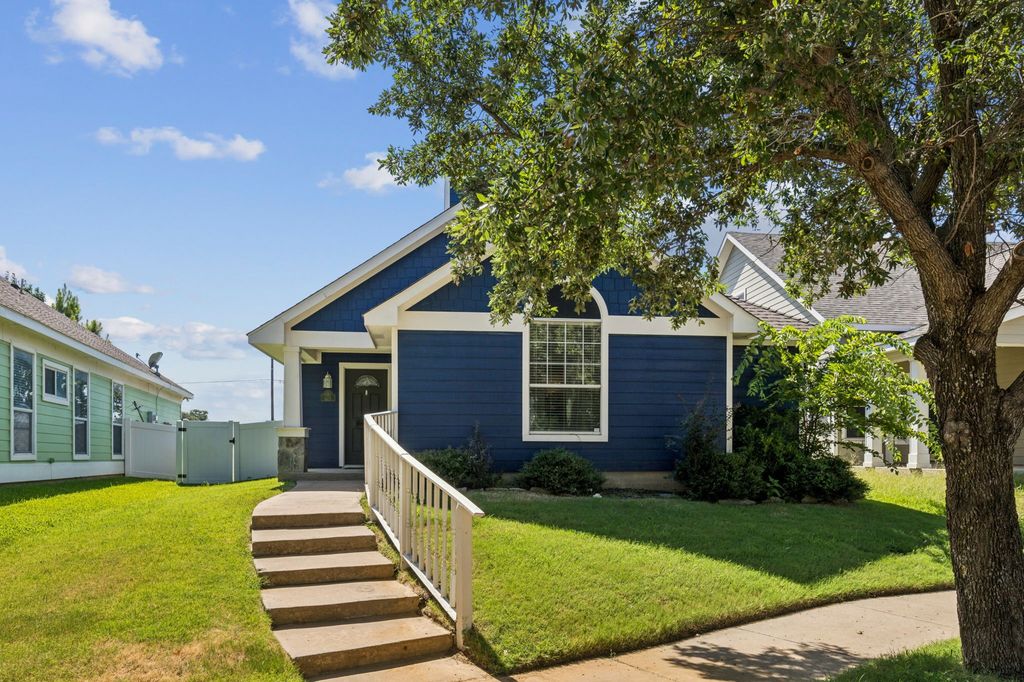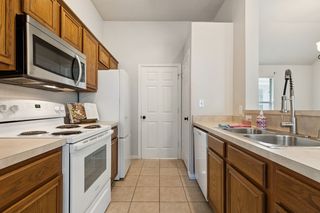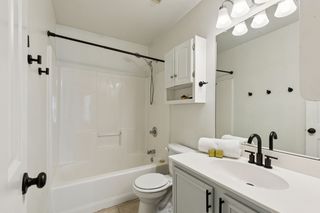1425 Devonshire Dr
Aubrey, TX 76227
Providence Village- 2 Beds
- 1 Bath
- 921 sqft
2 Beds
1 Bath
921 sqft
We estimate this home will sell faster than 95% nearby.
Local Information
© Google
-- mins to
Description
Discover the charm of this elegant cottage-style home boasting 2 bedrooms and 1 bathroom, nestled in the highly desirable Providence Village. Just moments away from Providence Elementary, this Cape Cod-style residence is part of a meticulously planned community, complete with a host of sought-after amenities. The property offers easy access in and out of the neighborhood for your convenience.
Step inside to find beautiful lvp wood flooring throughout the common areas and bedrooms, creating a warm and inviting atmosphere. This home is perfectly sized, providing just the right amount of space to relax or entertain. The private backyard is ideal for hosting gatherings, while the rear entry driveway leads to a spacious 2-car garage.
Only minutes from shopping, dining, and entertainment options, with quick access to Highway 380 for easy travel, this location has it all. Enjoy the community's outstanding features, including swimming, jogging paths, fishing spots, walking trails, and so much more. Don't miss your chance to own this stunning gem in a thriving community—all for under $250,000!
All information is considered reliable, but not guaranteed. Buyer and buyer's agent to verify all information in MLS or website, including but not limited to schools, square footage, HOA and taxes.
Step inside to find beautiful lvp wood flooring throughout the common areas and bedrooms, creating a warm and inviting atmosphere. This home is perfectly sized, providing just the right amount of space to relax or entertain. The private backyard is ideal for hosting gatherings, while the rear entry driveway leads to a spacious 2-car garage.
Only minutes from shopping, dining, and entertainment options, with quick access to Highway 380 for easy travel, this location has it all. Enjoy the community's outstanding features, including swimming, jogging paths, fishing spots, walking trails, and so much more. Don't miss your chance to own this stunning gem in a thriving community—all for under $250,000!
All information is considered reliable, but not guaranteed. Buyer and buyer's agent to verify all information in MLS or website, including but not limited to schools, square footage, HOA and taxes.
We estimate this home will sell faster than 95% nearby.
Home Highlights
Parking
2 Car Garage
Outdoor
No Info
A/C
Has Cooling
HOA
$73/Monthly
Price/Sqft
$270
Listed
8 days ago
Home Details for 1425 Devonshire Dr
|
|---|
Interior Details Number of Rooms: 3Types of Rooms: Master Bedroom, Bedroom, Living Room |
Beds & Baths Number of Bedrooms: 2Number of Bathrooms: 1Number of Bathrooms (full): 1 |
Dimensions and Layout Living Area: 921 Square Feet |
Appliances & Utilities Utilities: Sewer Available, Water AvailableAppliances: Dishwasher, Electric Oven, Disposal, MicrowaveDishwasherDisposalMicrowave |
Heating & Cooling Has CoolingAir Conditioning: Ceiling Fan(s) |
Fireplace & Spa Number of Fireplaces: 1Fireplace: Family RoomHas a Fireplace |
Windows, Doors, Floors & Walls Flooring: Luxury Vinyl Plank, Tile |
Levels, Entrance, & Accessibility Stories: 1Levels: OneFloors: Luxury Vinyl Plank, Tile |
|
|---|
Exterior Home Features Roof: CompositionFencing: Back YardFoundation: Slab |
Parking & Garage Number of Garage Spaces: 2Number of Covered Spaces: 2No CarportHas a GarageHas an Attached GarageParking Spaces: 2Parking: Alley Access,Concrete,Door-Multi,Garage,Garage Door Opener,Garage Faces Rear |
Pool Pool: None, Community |
Frontage Not on Waterfront |
Water & Sewer Sewer: Public Sewer |
|
|---|
Days on Market: 8 |
|
|---|
Year Built Year Built: 2002 |
Property Type / Style Property Type: ResidentialProperty Subtype: Single Family ResidenceStructure Type: HouseArchitecture: Craftsman,Detached |
Building Not Attached Property |
Property Information Parcel Number: R246508 |
|
|---|
Price List Price: $249,000Price Per Sqft: $270 |
Status Change & Dates Possession Timing: Close Of Escrow |
|
|---|
MLS Status: Active |
|
|---|
|
|---|
Direction & Address City: Providence VillageCommunity: Providence Ph 1 |
School Information Elementary School: ProvidenceElementary School District: Denton ISDJr High / Middle School: RodriguezJr High / Middle School District: Denton ISDHigh School: Ray BraswellHigh School District: Denton ISD |
|
|---|
Listing Agent Listing ID: 20904791 |
|
|---|
Community Features: Curbs, Playground, Pool, SidewalksNot Senior Community |
|
|---|
HOA Fee Includes: All FacilitiesHOA Name: Providence HOAHOA Phone: 940-440-2200Has an HOAHOA Fee: $435/Semi-Annually |
|
|---|
Lot Area: 4835.16 sqft |
|
|---|
Mls Number: 20904791Living Area Range Units: Square FeetAttribution Contact: 806-676-4217Above Grade Unfinished Area Units: Square FeetBelow Grade Unfinished Area Units: Square FeetUniversal Property Id: US-48121-N-R246508-R-N |
|
|---|
CurbsPlaygroundPoolSidewalks |
Last check for updates: about 8 hours ago
Listing courtesy of Rebecca Leland 0760965, (806) 676-4217
Monument Realty, 806-676-4217
Source: NTREIS, MLS#20904791
Price History for 1425 Devonshire Dr
| Date | Price | Event | Source |
|---|---|---|---|
| 07/29/2025 | $249,000 | Listed For Sale | NTREIS #20904791 |
| 11/14/2023 | ListingRemoved | Zillow Rentals | |
| 10/17/2023 | $1,495 | Listed For Rent | Zillow Rentals |
| 11/14/2022 | -- | Sold | NTREIS #20152043 |
| 10/18/2022 | $260,000 | Pending | NTREIS #20152043 |
| 10/14/2022 | $260,000 | Contingent | NTREIS #20152043 |
| 10/07/2022 | $260,000 | PendingToActive | NTREIS #20152043 |
| 10/06/2022 | $260,000 | Contingent | NTREIS #20152043 |
| 09/22/2022 | $260,000 | PriceChange | NTREIS #20152043 |
| 09/07/2022 | $265,000 | PriceChange | NTREIS #20152043 |
| 09/01/2022 | $270,000 | Listed For Sale | NTREIS #20152043 |
| 03/16/2021 | -- | Sold | Ebby Halliday solds #14514807_76227 |
| 10/11/2018 | -- | Sold | N/A |
| 09/21/2018 | $172,000 | Pending | Agent Provided |
| 09/07/2018 | $172,000 | Listed For Sale | Agent Provided |
| 10/04/2016 | $129,999 | ListingRemoved | Agent Provided |
| 08/30/2016 | $129,999 | Pending | Agent Provided |
| 08/25/2016 | $129,999 | PendingToActive | Agent Provided |
| 08/22/2016 | $129,999 | Pending | Agent Provided |
| 08/12/2016 | $129,999 | Listed For Sale | Agent Provided |
| 04/13/2016 | $1,250 | ListingRemoved | Agent Provided |
| 02/14/2016 | $1,190 | Listed For Rent | Agent Provided |
| 12/18/2013 | $990 | ListingRemoved | Agent Provided |
| 09/14/2013 | $990 | Listed For Rent | Agent Provided |
| 03/11/2008 | $91,000 | ListingRemoved | Agent Provided |
| 02/16/2008 | $91,000 | Listed For Sale | Agent Provided |
Similar Homes You May Like
New Listings near 1425 Devonshire Dr
Property Taxes and Assessment
| Year | 2024 |
|---|---|
| Tax | $4,497 |
| Assessment | $246,534 |
Home facts updated by county records
Comparable Sales for 1425 Devonshire Dr
Address | Distance | Property Type | Sold Price | Sold Date | Bed | Bath | Sqft |
|---|---|---|---|---|---|---|---|
0.09 | Single-Family Home | - | 06/16/25 | 3 | 2 | 1,304 | |
0.10 | Single-Family Home | - | 05/08/25 | 3 | 2 | 1,150 | |
0.09 | Single-Family Home | - | 03/28/25 | 3 | 2 | 1,183 | |
0.18 | Single-Family Home | - | 05/30/25 | 3 | 2 | 1,304 | |
0.22 | Single-Family Home | - | 10/15/24 | 3 | 2 | 1,304 | |
0.21 | Single-Family Home | - | 02/20/25 | 3 | 2 | 1,579 | |
0.06 | Single-Family Home | - | 06/23/25 | 3 | 2.5 | 1,923 | |
0.25 | Single-Family Home | - | 06/24/25 | 3 | 2 | 1,456 | |
0.27 | Single-Family Home | - | 03/31/25 | 3 | 2 | 1,308 | |
0.10 | Single-Family Home | - | 12/23/24 | 4 | 3 | 1,436 |
Assigned Schools
These are the assigned schools for 1425 Devonshire Dr.
Check with the applicable school district prior to making a decision based on these schools. Learn more.
LGBTQ Local Legal Protections
LGBTQ Local Legal Protections
Rebecca Leland, Monument Realty, 806-676-4217
Agent Phone: (806) 676-4217
IDX information is provided exclusively for personal, non-commercial use, and may not be used for any purpose other than to identify prospective properties consumers may be interested in purchasing. Information is deemed reliable but not guaranteed.
1425 Devonshire Dr, Aubrey, TX 76227 is a 2 bedroom, 1 bathroom, 921 sqft single-family home built in 2002. 1425 Devonshire Dr is located in Providence Village, Aubrey. This property is currently available for sale and was listed by NTREIS on Jul 29, 2025. The MLS # for this home is MLS# 20904791.



