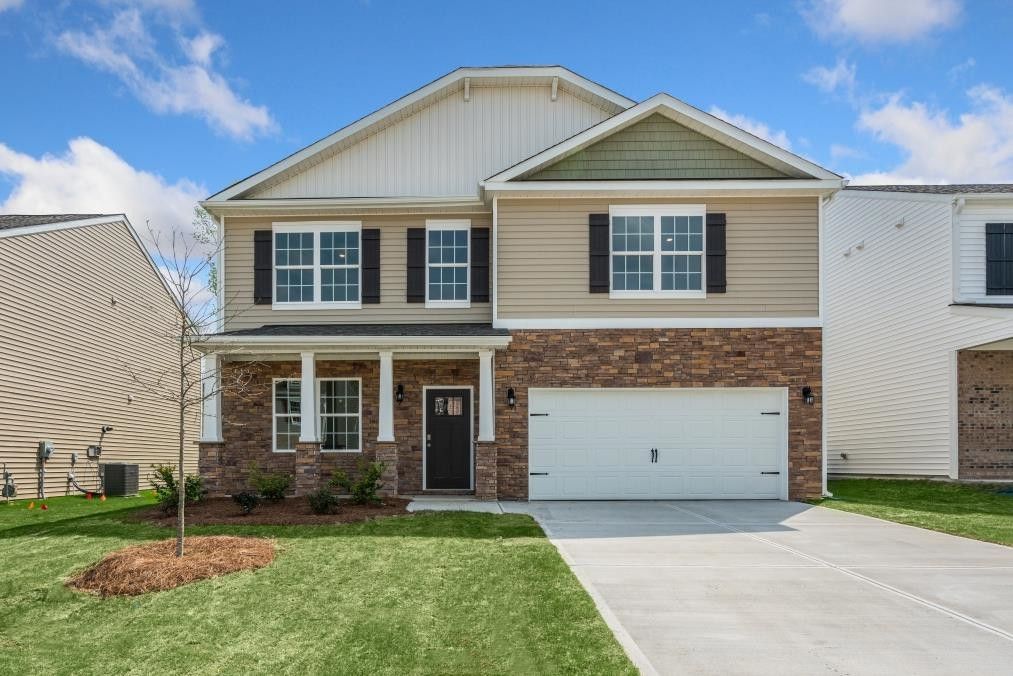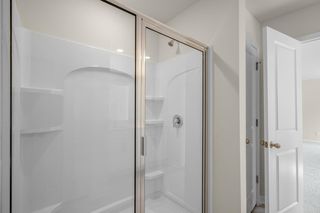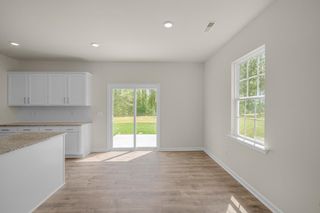


SOLDMAR 29, 2024
1416 Carisbrooke Dr #481
Mebane, NC 27302
Cambridge Park- 4 Beds
- 3 Baths
- 2,824 sqft
- 4 Beds
- 3 Baths
- 2,824 sqft
4 Beds
3 Baths
2,824 sqft
Homes for Sale Near 1416 Carisbrooke Dr #481
Skip to last item
Skip to first item
Local Information
© Google
-- mins to
Commute Destination
Description
This property is no longer available to rent or to buy. This description is from April 24, 2024
This stunning Wilmington floor plan in the desirable Cambridge Park community offers a spacious and modern living experience. Offering 4 bedrooms, 2.5 bathrooms, with a loft included! Enjoy the convenience of a vaulted ceiling and a large walk-in closet in the primary bedroom. The kitchen features beautiful granite countertops, a ceramic tile backsplash, and high-quality Whirlpool stainless steel appliances. With Mohawk RevWood flooring on the main floor and plush Mohawk Carpet on the second floor and bedrooms, this home offers both durability and comfort. Take advantage of the smart home package and the peace of mind provided by the 10-year structural warranty through RWC. The Cambridge Park community offers a range of amenities, including a pool, gym, clubhouse, and a playground that will be coming soon. Don’t miss out on this incredible opportunity to own a stylish and well-appointed home in the sought-after Cambridge Park community.
Home Highlights
Parking
2 Car Garage
Outdoor
Patio
A/C
Heating & Cooling
HOA
$65/Monthly
Price/Sqft
$150/sqft
Listed
180+ days ago
Home Details for 1416 Carisbrooke Dr #481
Interior Features |
|---|
Interior Details Number of Rooms: 8 |
Beds & Baths Number of Bedrooms: 4Number of Bathrooms: 3Number of Bathrooms (full): 2Number of Bathrooms (half): 1 |
Dimensions and Layout Living Area: 2824 Square Feet |
Appliances & Utilities Appliances: Dishwasher, Electric Water Heater, Gas Cooktop, Microwave, Plumbed For Ice MakerDishwasherLaundry: Upper LevelMicrowave |
Heating & Cooling Heating: Forced Air, Natural Gas, ZonedHas CoolingAir Conditioning: ZonedHas HeatingHeating Fuel: Forced Air |
Fireplace & Spa Number of Fireplaces: 1Fireplace: Family Room, Gas, Gas LogHas a Fireplace |
Windows, Doors, Floors & Walls Window: Blinds, Insulated WindowsFlooring: Hardwood, Laminate, Vinyl, Tile |
Levels, Entrance, & Accessibility Levels: TwoFloors: Hardwood, Laminate, Vinyl, Tile |
Exterior Features |
|---|
Exterior Home Features Patio / Porch: PatioExterior: Rain GuttersFoundation: SlabNo Private Pool |
Parking & Garage Number of Garage Spaces: 2Number of Covered Spaces: 2No CarportHas a GarageHas an Attached GarageParking Spaces: 2Parking: Attached,Garage,Garage Door Opener |
Pool Pool: Swimming Pool Com/Fee |
Water & Sewer Sewer: Public Sewer |
Finished Area Finished Area (above surface): 2824 Square Feet |
Property Information |
|---|
Year Built Year Built: 2023 |
Property Type / Style Property Type: ResidentialProperty Subtype: Single Family Residence, ResidentialStructure Type: Site BuiltArchitecture: Traditional |
Building Construction Materials: Brick, Radiant Barrier, Vinyl SidingIs a New Construction |
Price & Status |
|---|
Price List Price: $423,490Price Per Sqft: $150/sqft |
Active Status |
|---|
MLS Status: Closed |
Location |
|---|
Direction & Address City: MebaneCommunity: Cambridge Park |
School Information Elementary School: Alamance - GarrettJr High / Middle School: Alamance - HawfieldsHigh School: Alamance - Southeast Alamance |
Building |
|---|
Building Area Building Area: 2824 Square Feet |
Community |
|---|
Community Features: Playground, Street Lights |
HOA |
|---|
Has an HOAHOA Fee: $65/Monthly |
Lot Information |
|---|
Lot Area: 6969.6 sqft |
Energy |
|---|
Energy Efficiency Features: Lighting, Thermostat |
Compensation |
|---|
Buyer Agency Commission: 3Buyer Agency Commission Type: % |
Notes The listing broker’s offer of compensation is made only to participants of the MLS where the listing is filed |
Miscellaneous |
|---|
Mls Number: 2535994 |
Additional Information |
|---|
HOA Amenities: Clubhouse, Pool, Trail(s) |
Last check for updates: about 16 hours ago
Listed by Scharvee Smith, (910) 476-6714
D.R. Horton, Inc.
Genesis Esca Escalante Izaguirre, (843) 227-9333
D.R. Horton, Inc.
Bought with: Non Member, Non Member Office
Source: TMLS, MLS#2535994

Price History for 1416 Carisbrooke Dr #481
| Date | Price | Event | Source |
|---|---|---|---|
| 03/29/2024 | $423,490 | Sold | TMLS #2535994 |
| 10/18/2023 | $428,490 | Pending | TMLS #2535994 |
| 10/06/2023 | $428,490 | Listed For Sale | TMLS #2535994 |
Comparable Sales for 1416 Carisbrooke Dr #481
Address | Distance | Property Type | Sold Price | Sold Date | Bed | Bath | Sqft |
|---|---|---|---|---|---|---|---|
0.06 | Single-Family Home | $414,000 | 02/23/24 | 4 | 3 | 2,864 | |
0.07 | Single-Family Home | $429,490 | 04/04/24 | 4 | 3 | 2,864 | |
0.08 | Single-Family Home | $426,490 | 02/26/24 | 4 | 3 | 2,864 | |
0.03 | Single-Family Home | $427,289 | 12/27/23 | 4 | 3 | 2,824 | |
0.04 | Single-Family Home | $421,490 | 12/22/23 | 4 | 3 | 2,824 | |
0.05 | Single-Family Home | $397,390 | 01/17/24 | 4 | 3 | 2,163 | |
0.03 | Single-Family Home | $406,340 | 12/29/23 | 5 | 3 | 2,511 | |
0.03 | Single-Family Home | $423,990 | 01/22/24 | 4 | 4 | 2,565 | |
0.06 | Single-Family Home | $407,340 | 12/29/23 | 5 | 3 | 2,511 |
Assigned Schools
These are the assigned schools for 1416 Carisbrooke Dr #481.
- Eastern Alamance High
- 9-12
- Public
- 1190 Students
6/10GreatSchools RatingParent Rating AverageI had three children who attended this school. They were all excellently prepared to attend college. One of my children thinks that some of the teachers at Eastern are much better teachers than those she has encountered in college. That child also thinks several of her high school classes were more challenging than the classes she took her first and second years in college. I came on to this site because I was reading elsewhere about a student in another school who had several things stolen from him during one school year. I think maybe one of my kids had one thing stolen at this school, and I'm unsure about that. Anyway, this was a nonissue for us. We felt like the students generally respect and leave each other alone. There are many honors and AP classes to take, and one of my children was able to get more than a year's worth of college credit through the AP courses she took. Yes, I wish there were smaller classes, more resources, and more teachers like the great teachers who are there, but nothing is perfect. I would say they should increase the number of counselors. The counselors are each responsible for too many people. Their workload is above the state average.Parent Review5y ago - Garrett Elementary
- PK-5
- Public
- 571 Students
6/10GreatSchools RatingParent Rating AverageMy children and I are more than pleased with this school and the staff. We love it!Parent Review4y ago - Hawfields Middle
- 6-8
- Public
- 703 Students
8/10GreatSchools RatingParent Rating AverageMy personal children have been students at Hawfields Middle School. It has high expectations for student achievement and behavior. The teachers and supporting staff teach in a differentiate classroom, where every child excels to their potential.Parent Review1y ago - Check out schools near 1416 Carisbrooke Dr #481.
Check with the applicable school district prior to making a decision based on these schools. Learn more.
LGBTQ Local Legal Protections
LGBTQ Local Legal Protections

Some IDX listings have been excluded from this IDX display.
Brokers make an effort to deliver accurate information, but buyers should independently verify any information on which they will rely in a transaction. The listing broker shall not be responsible for any typographical errors, misinformation, or misprints, and they shall be held totally harmless from any damages arising from reliance upon this data. This data is provided exclusively for consumers’ personal, non-commercial use.
Listings marked with an icon are provided courtesy of the Triangle MLS, Inc. of North Carolina, Internet Data Exchange Database.
Closed (sold) listings may have been listed and/or sold by a real estate firm other than the firm(s) featured on this website. Closed data is not available until the sale of the property is recorded in the MLS. Home sale data is not an appraisal, CMA, competitive or comparative market analysis, or home valuation of any property.
Copyright 2024 Triangle MLS, Inc. of North Carolina. All rights reserved.
The listing broker’s offer of compensation is made only to participants of the MLS where the listing is filed.
The listing broker’s offer of compensation is made only to participants of the MLS where the listing is filed.
Homes for Rent Near 1416 Carisbrooke Dr #481
Skip to last item
Skip to first item
Off Market Homes Near 1416 Carisbrooke Dr #481
Skip to last item
Skip to first item
1416 Carisbrooke Dr #481, Mebane, NC 27302 is a 4 bedroom, 3 bathroom, 2,824 sqft single-family home built in 2023. 1416 Carisbrooke Dr #481 is located in Cambridge Park, Mebane. This property is not currently available for sale. 1416 Carisbrooke Dr #481 was last sold on Mar 29, 2024 for $423,490 (0% higher than the asking price of $423,490). The current Trulia Estimate for 1416 Carisbrooke Dr #481 is $427,000.
